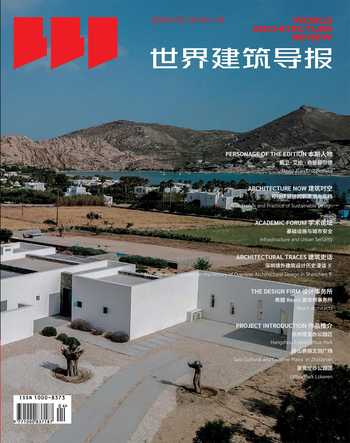舟山赛丽文创广场

項目地点:浙江省舟山
项目类型:办公
设计时间:2017年
建成时间:2021年
项目规模:46,248平方米
设计单位:gad杰地设计
项目总监:张微
项目主创:吴克锁
建筑:孙骏 陶斯亮 舒湛 蔡恒屹
结构:李小玲
给排水:张跃强
暖通:张言军
电气:卓祖航
摄影师:存在建筑,gad
Project Location: Zhoushan, Zhejiang Province
Project Type: Office
Design Time: 2017
Completion Time: 2021
Project Scale: 46,248㎡
Design Unit: gad
Project Director: Wei Zhang
Project Creator in Chief: Kesuo Wu
Architecture: Jun Sun, Siliang Tao, Zhan Shu, Hengyi Cai
Structure: Xiaoling Li
Water Supply and Drainage: Yueqiang Zhang
HVAC: Yanjun Zhang
Electrical: Zuhang Zhuo
Photographs: Arch Exist Photography, gad
小中见大的营造
项目基地所在的浙江省舟山海洋科学城集聚了众多海洋科技创新资源,且西侧为规划绿廊,南临滨海公园,拥有一线面海的景观资源。为了落实上位产业布局和空间规划,并充分利用周边良好的景观条件,设计团队提出“企业社区”的概念,通过组团化的布局形成园中有院的开放交往空间。标准办公单元遵循弹性、高效的原则,以适应孵化园区内各类新兴中小型企业的办公需求。
项目创新性地提出分散化独栋布局,与传统的塔楼加裙房的布局方式不同,围绕着中心庭院,13个相对独立的标准单元按3至4个形成一组,其间各种尺度的庭院与连廊形成完整的底层交往空间,以营造社区氛围。车行交通组织在园区外围解决,内部适宜步行观景。建筑物体块组合关系丰富,通过屋顶轮廓的变化形成南低北高、西低东高的天际轮廓线,面向海景呈梯级式跌落。
组团单元柱网规则,布局弹性机动,基本单元层20x20米,柱网8.4x8.4米,服务空间集中设置,释放出完整且三面开敞的办公空间,可根据入驻企业的规模切分使用,增强了园区经营的灵活性。
立面选用了白色穿孔网板与LOW-E玻璃幕墙结合,开启扇藏于白色穿孔网板之后,形成虚实对比、开阖有度的整体形象。穿孔板这一材质避免了楼栋间距较近带来的视线干扰,其45%的通透率也可通过在东西两侧的大量使用遮挡阳光直射,有效降低建筑能耗。
Much in Little Applied to Construction
China (Zhoushan) Marine Science City in Zhejiang Province, where the project base is located, gathers numerous resources formarine scientific and technological innovation. It has a planned green corridor on the west and Coastal Park on the south, as well as a landscape resource of facing the sea. In order to implement industrial layout and space planning of the upperlevel, and make full use of good surrounding landscapes, the design team proposes the concept of "enterprise community", namely forming an open communication space of courtyards in the garden through the grouped layout. The standard office units follow the principles of flexibility and efficiency, so as to meet the office needs of various emerging small and medium-sized enterprises in the incubation park.
The project proposes aninnovative layout of decentralized detached buildings, which is different from the traditional layout of connected towers and podiums. 13 relatively independent standard units are divided into groups of 3 to 4, with each group being around a central courtyard, and these different courtyards are connected by corridors of various dimensions, forming a complete communication space on the ground floor to create a community at mosphere. Vehicles will be parked on the periphery of the park, and the interior is for walking and enjoying the scenery. Building blocks here are combined in various ways and a skyline of low in the south and high in the north, low in the west and high in the east is formed because of the change of roof profiles. This skyline falls step by step towards the nearby sea.
Column grids in each group are regular while the layout is flexible. The basic unit floor is 20m x 20m and the basic unit column network is 8.4m x 8.4m. The service space is concentrated in one side, allowing the remaining space to bea complete office space with three sidesopen. Such office space can be divided and used according to the scale of the settled enterprises, enhancing the operation flexibility of the park.
The facade is composed of white perforated metal panels and LOW-E glass curtain walls.Opening windows are hidden behind white perforated metal panels, forming a contrast between the virtual and the real, opening and closing. Perforated metal panelscan avoid the sight interference caused by the short distance between buildings, and effectively reduce building energy consumption as they have a permeability of 45% and can block direct sunlight when extensively used on the east and west sides.

