南昌绿地象南中心井象文化旅游街区(一期),江西,中国
上海尤安建筑设计股份有限公司,辅助线工作室
客户:绿地控股集团江西区域管理总部
主创建筑师:陈磊,周隽罡,闫雪花
设计团队:马震龙,印山鸿,叶玉琳,余诚,李昌龙,尹舜,蔡艳泓,闻晓东,马欣,李栋,张克,郑灵,胡敬坤
建筑面积:76,319.7m2
设计时间:2014-2016
竣工时间:2019.08
绘图:辅助线工作室
摄影:可乐摄影,九里,见堂
Client:Jiangxi Headquarters of Greenland Group
Principal Architects:CHEN Lei,ZHOU Jungang,YAN Xuehua
Project Team:MA Zhenlong,YIN Shanhong,YE Yulin,YU Cheng,LI Changlong,YIN Shun,CAI Yanhong,WEN Xiaodong,MA Xin,LI Dong,ZHANG Ke,ZHENG Ling,HU Jingkun
Floor Area:76,319.7 m2
Design Period:2014-2016
Completion Time:2019.08
Drawings:Auxiliary Line Studio
Photos:KELE photography,JIULI,JIANTANG
项目位于南昌市核心区域,周围遍布著名历史景点,本身更是位于三眼井历史风貌保护区域。
设计的切入点是如何在尊重历史地缘的基础上利用现代手法提点市井空间,激活整个地块。建筑群体现了老街巷中传统江西民居、民国及近代建筑风格,用传统的清水砖墙、民国风入口大门、玻璃盒子、参数化清水砖墙及渐变的发光砖墙等创新手法加入了时代感,三眼井街区多元的历史风貌一览无遗。
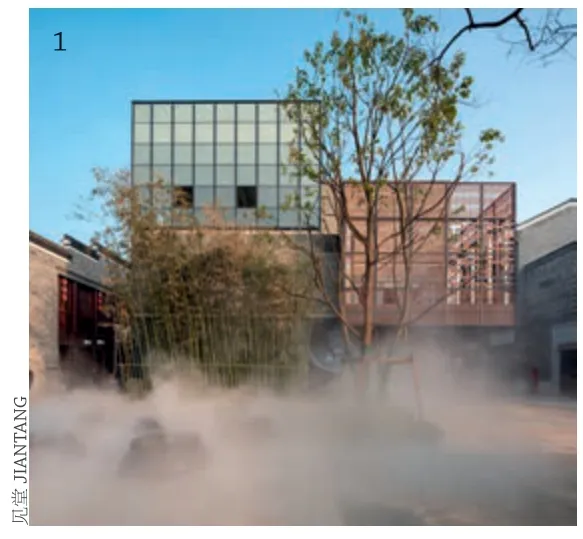
1 街区景观 Blockscape
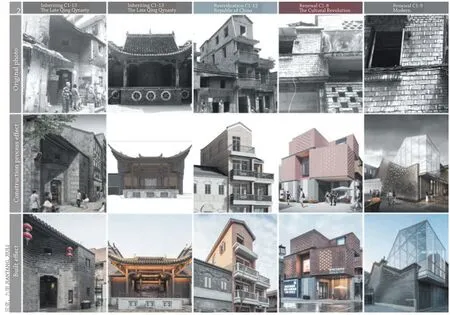
2 建筑保护:复建、整治改造、更新 Building protection:reconstruction, renovation and revival
The project is located in the core area of Nanchang City,surrounded by famous historical attractions,and itself is located in the historical protection area of Sanyanjing.
The key to the design is how to use a modern approach to enhance the street space and activate the whole site while respecting the historical geography .The building group reflects the traditional Jiangxi folk houses,Republican and modern architectural styles.A sense of the times is added to the innovative methods by introducing the traditional blue brick walls,the Republican style entrance gate,a glass box,parametric plain brick walls and gradual luminous brick walls.The original diverse history of the Sanyanjing neighbourhood is clearly visible.
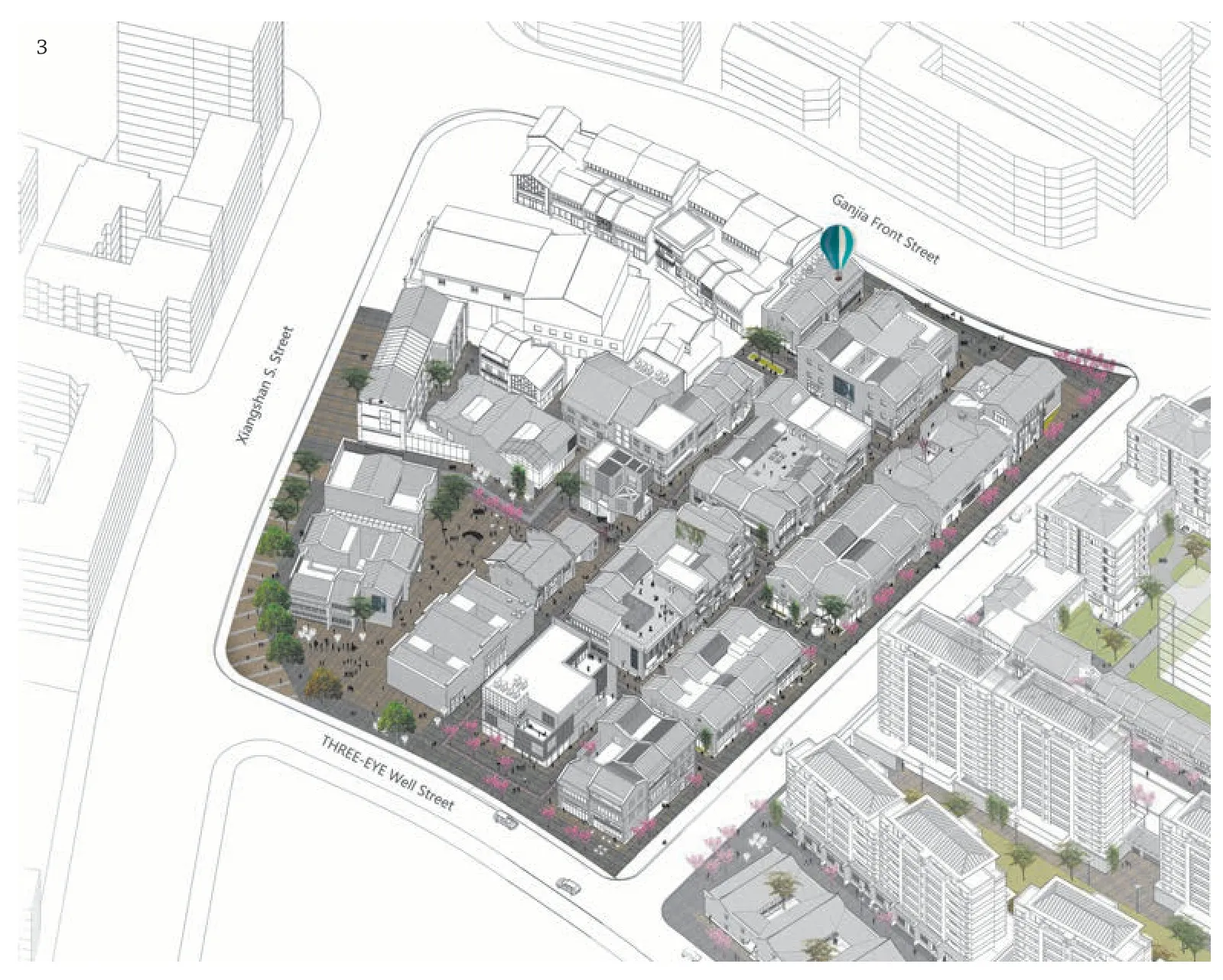
3 规划鸟瞰图 Aerial view of planning

4 参数化渐变砖墙 Parameterized graded brick wall
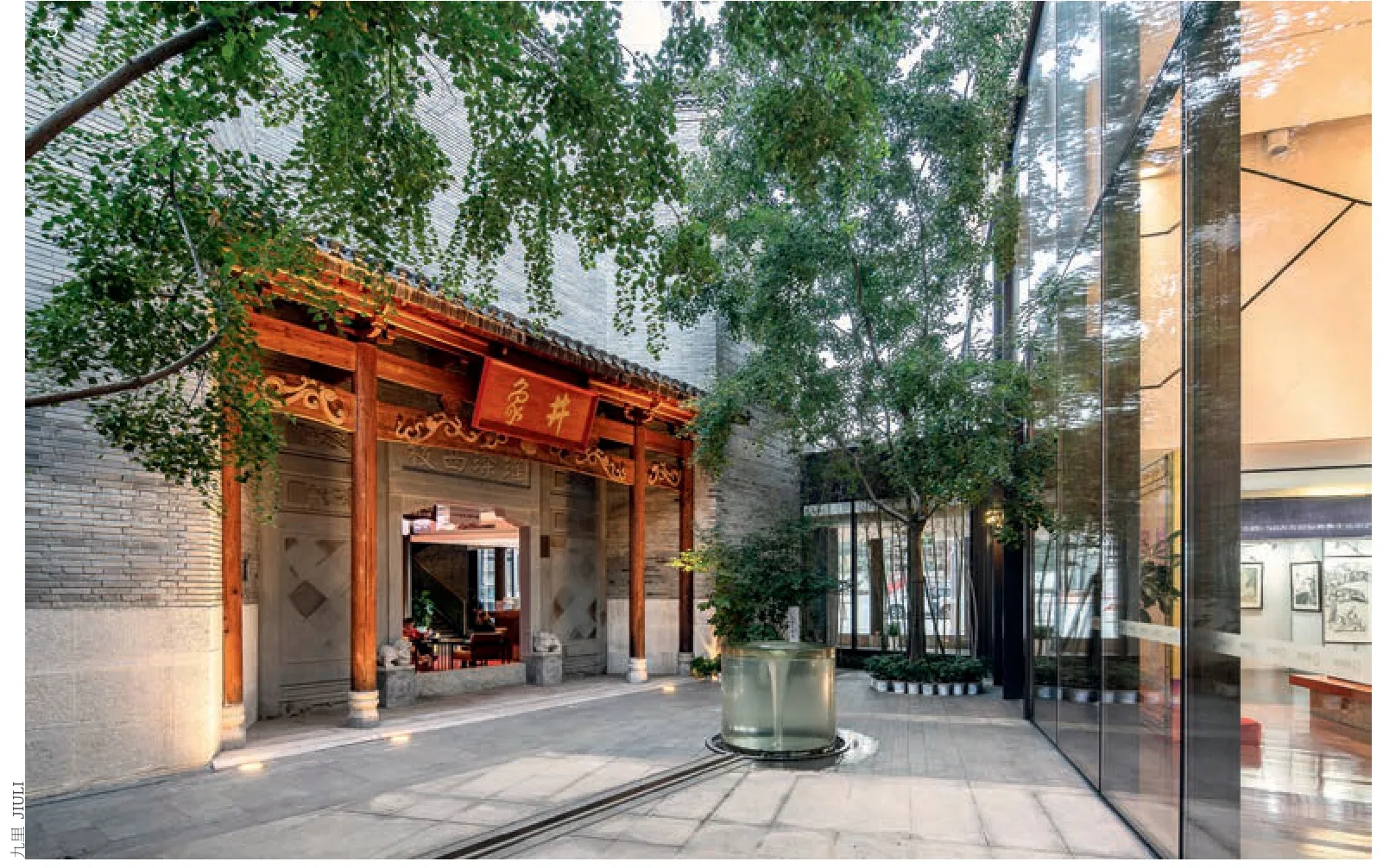
5 江西古建构造 Ancient architecture of Jiangxi
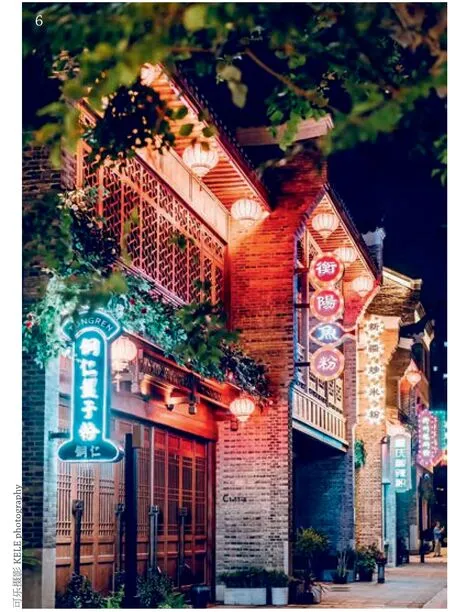
6 街巷 Lane
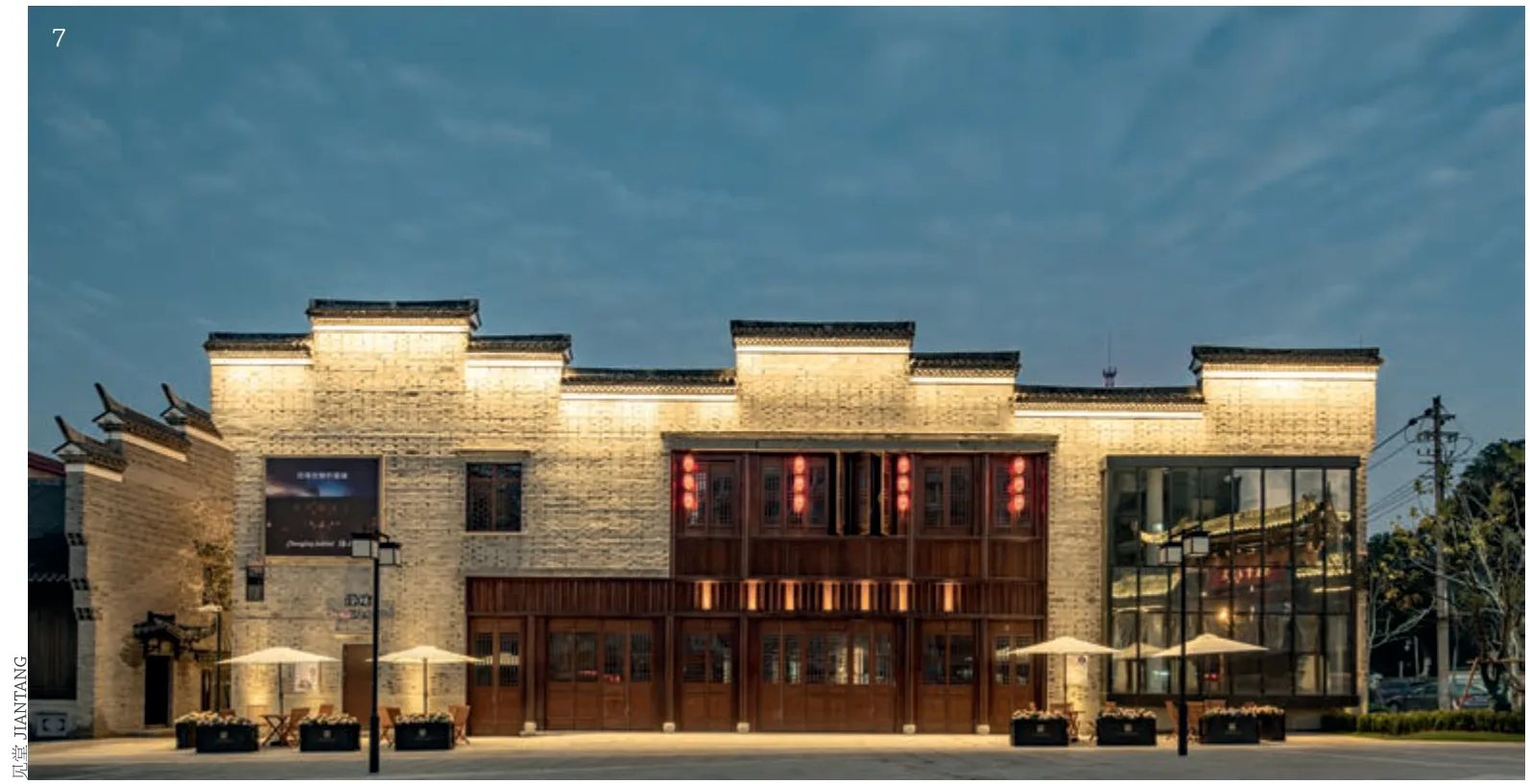
7 双天井民居 Double-patio dwellings

