龙美术馆西岸馆,上海,中国
大舍建筑设计事务所
地点:上海市徐汇区龙腾大道3398号
主创建筑师:柳亦春
设计团队:陈屹峰,王龙海,王伟实,伍正辉,王雪培,陈鹍
建筑面积:33,007m2
设计时间:2011.11-2012.07
竣工时间:2014.03
摄影:苏圣亮,陈颢,夏至,田方方,Hufton+Crow
Location:3398 Longteng Avenue,Shanghai
Principal Architect:LIU Yichun
Project Team:CHEN Yifeng,WANG Longhai,WANG Weishi,WU Zhenghui,WANG Xuepei,CHEN Kun
Floor Area:33,007 m2
Design Period:2011.11-2012.07
Completion Time:2014.03
Photos:SU Shengliang,CHEN Hao,XIA Zhi,TIAN Fangfang,Hufton+Crow
龙美术馆西岸馆位于上海市徐汇区的黄浦江边,基地以前是运煤的码头。现场有一列被保留的1950 年代所建长约110m、宽10m、高8m 的煤料斗卸载桥和两年前施工完成的两层地下停车库,地面以上原来计划的建筑还没有建造。
原本的设计为适应停车的经济性而采用了8.4m×8.4m 标准柱网的框架结构,新的设计决定在充分利用原有结构的基础上展开。美术馆的功能性最终被体现在灵活布局的墙体结构上,以创造一种自由漫行的观展体验。这些独立且分散布局的墙体采用清水混凝土浇筑,向上延展为如伞如拱的独立悬臂方形覆盖,“伞拱”之间留有缝隙,向下则插入原有的地下室并与原有框架结构柱浇筑在一起,地下一层的原车库空间也由于这些剪力墙的介入而转换为展览空间,地下二层则仍是车库空间,只有少部分墙体伸入到地下二层。机电系统都被整合在“伞拱”结构的空腔里,形成了纯净的室内空间,室内的墙体和天花均为清水混凝土表面,垂直的墙体和水平的天花之间由一道椭圆的拱面过渡,但天花在室内所见的水平面已经很少。
结构、机电系统与空间意图的整合所形成的架构和基地里现存的煤料斗卸载桥具有一种类比性,它们都是一种目的性非常明确且直接展现了建造结构的建筑形式。
评委评语
龙美术馆以独立“伞拱”悬挑结构及墙体穿插的自由布局,营造了独特的多样性展览空间,并通过层层递进的竖向空间、纯粹的整体清水混凝土墙顶结构体系和机电管线系统的一体化整合,赋予美术馆纯净质朴和丰富的空间体验,原存的地库结构和工业遗址通过技术、文化的双重思考被巧妙地加以利用,成为美术馆功能和空间的有机体。龙美术馆以空间、技术和开放性功能体系的独到构建,为城市公共空间和文化生活带来了持续的活力,取得了建筑学创新思考的突出成就。
Located in Xuhui District in Shanghai,the site for the Long Museum West Bund was originally a coal wharf on the Huangpu River.A hopper bridge for unloading coal,which is about 110 metres long,10 metres wide,and 8 metres high and built in the 1950s,has been preserved.Adjacent to the bridge is a twostorey underground parking garage,which was built two years before the planning of the Long Museum was part of an unrealised building missing the above-ground floors.
The new design reuses and develops the potentials of the existing column grid of 8.4 metres by 8.4 metres of the original underground parking garage's standard spatial optimization.Free-floating wall structures in the space create an experience of promenade for visitors to the exhibition,fulfilling the new museum's functional performance.These dispersed and autonomous walls are formed by cast-in-situ fair-faced concrete.Each rises vertically and extends out to form umbrella-vaulted canopies.A horizontal seam visibly separates each unit of a cantilevered umbrella-vault structure from the next.
These walls extending downward from the ground floor to the basement merging with the existing column grid structure.The configuration of the shear walls,thus,transforms the first basement floor into an exhibition space.The second basement floor remains as parking space,with only some of the walls extending to the parking floor as needed.The mechanical system is integrated into the cavity between the walls of the vault-umbrella units,freeing the interior as an uninterrupted space for exhibition.The surface of the walls and the ceilings are both made by fair-faced concrete,and are transitioned by a smoothed half oval vault.The visible horizontal ceiling appears minimal in the interior.

2 从美术馆入口处望向江面 View from the entrance to the river
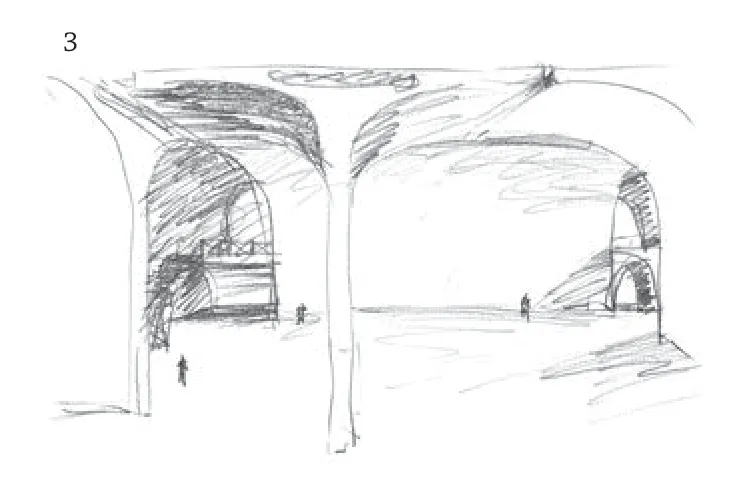
3 草图 Sketch

4 图解 Diagram

5 美术馆西南立面 Southwest façade

6 主展厅 Main exhibition hall
The integration of structure,the mechanical system,and the spatial intention together form a "volumetric structure".In this sense,this integration achieves a clarity of expression similar to the coal-unloading hopper bridge on the original industrial site.
Jury Statement
The Long Museum features a unique and diverse exhibition space with an independent "umbrella arch" cantilevered structure and a free layout of interspersed walls.Through the integration of progressive vertical spaces,a monolithic fair-faced concrete wall top structure system,and mechanical and electrical piping systems,the museum is endowed with a pure,simple and rich spatial experience.The existing structure and industrial sites were cleverly utilised through a dual consideration of technology and culture,becoming an organism of function and space for the Museum.The Long Museum is a unique combination of space,technology and open functional systems,bringing sustainable vitality to the public space and cultural life of the city,and reaching an outstanding achievement in innovative architectural thinking.□(Translated by WANG Xinxin)
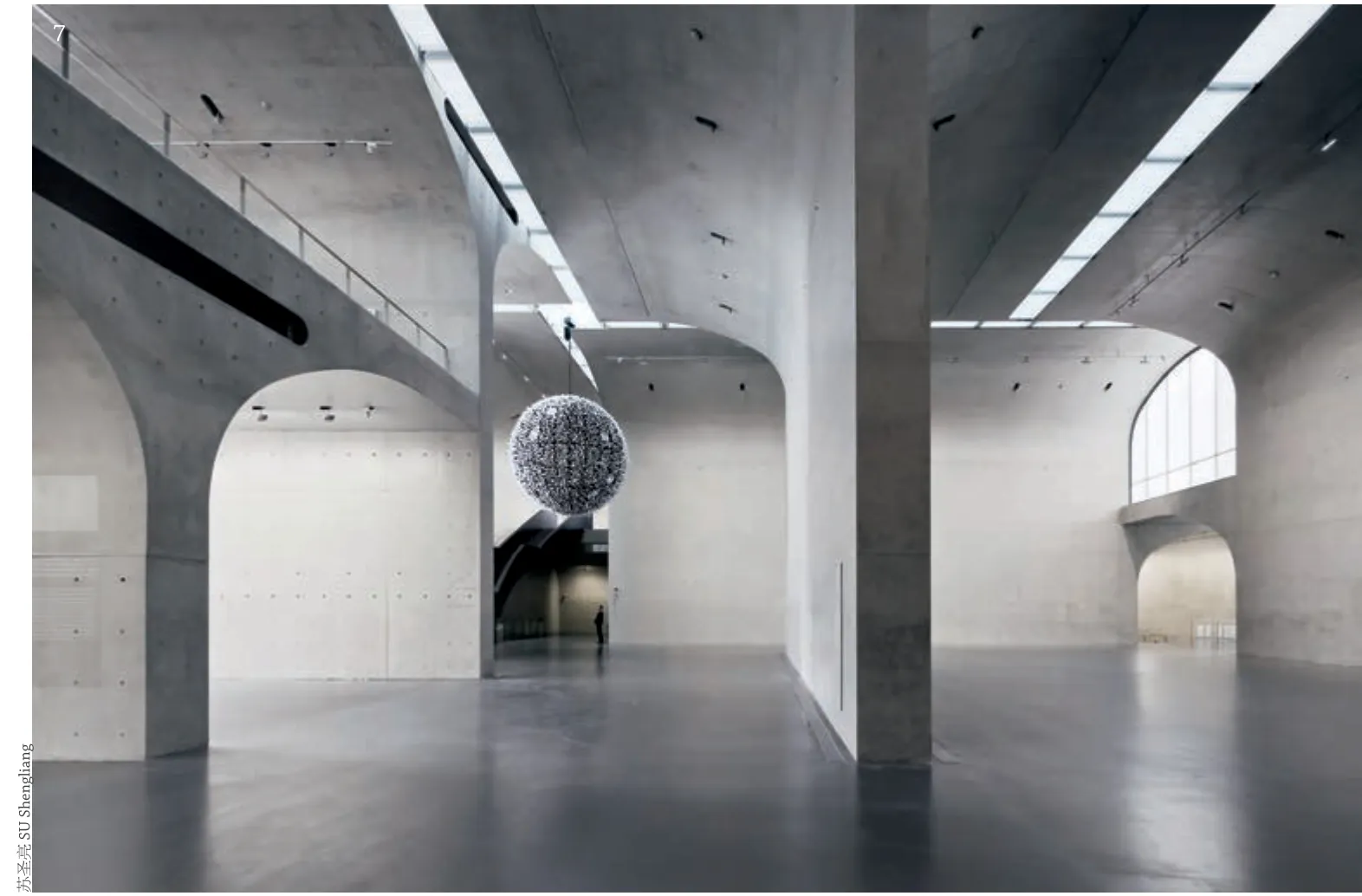
7 一层展厅 Ground floor exhibition hall
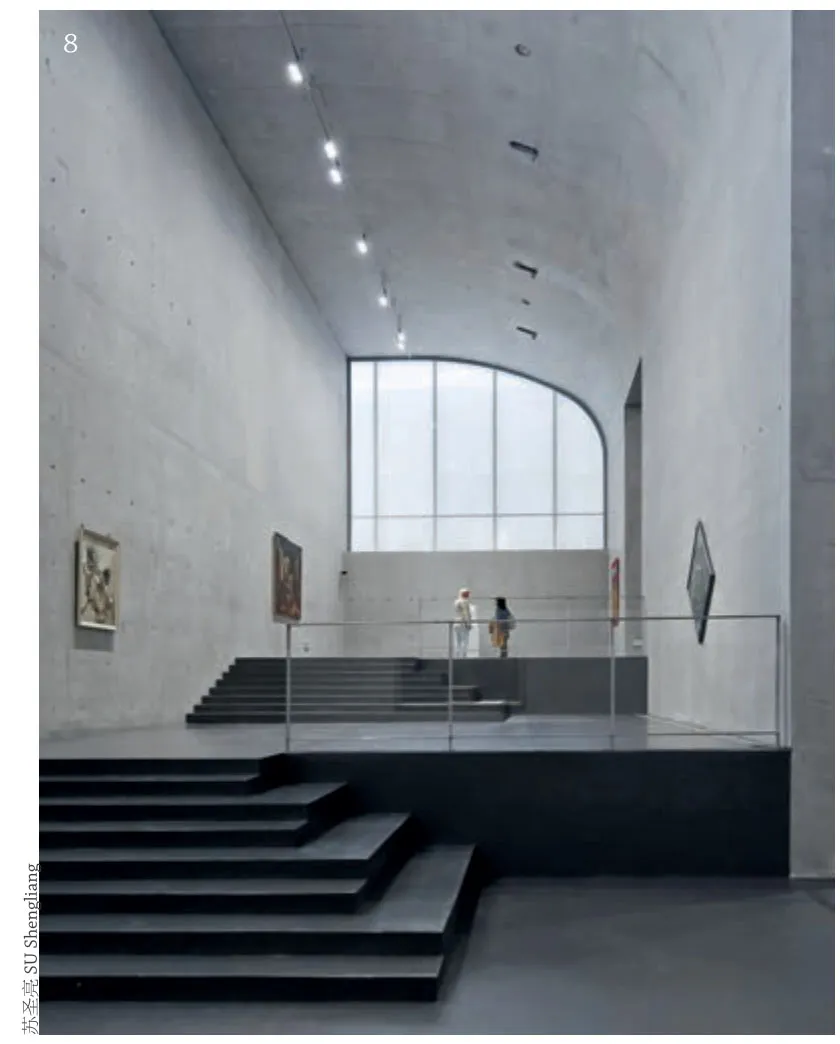
8 下沉展厅 Sunken exhibition hall
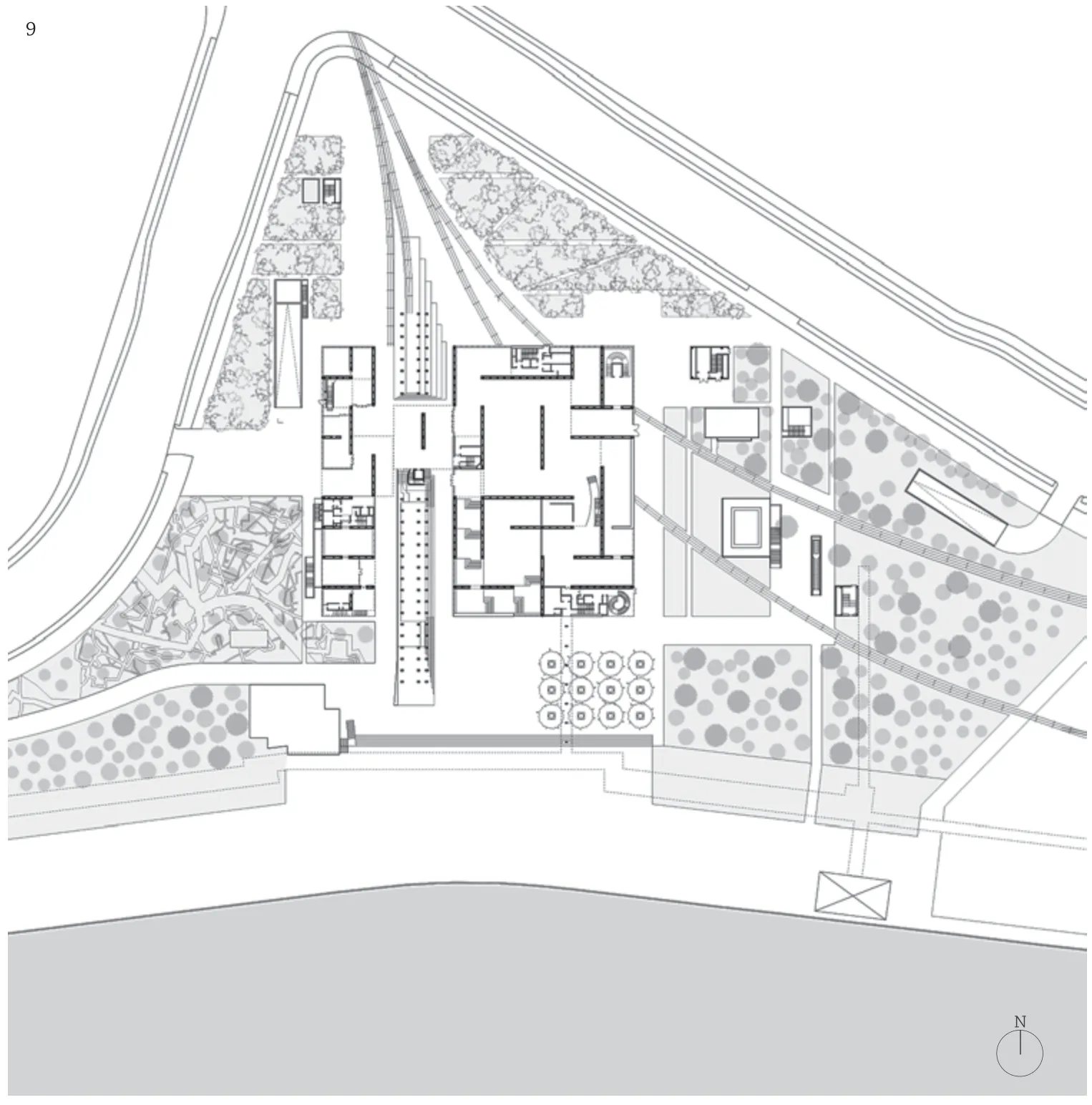
9 首层平面 Ground floor plan
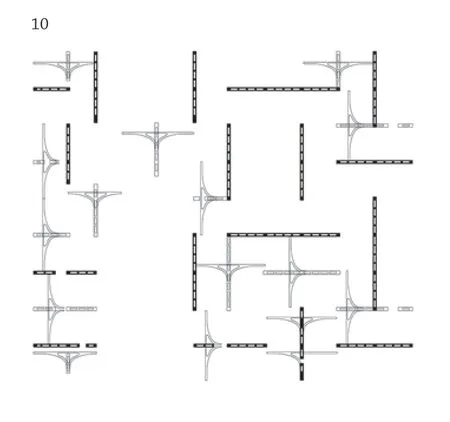
10 结构平面 Structure plan
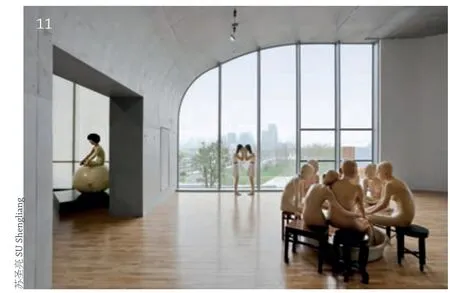
11 二层展厅 First floor exhibition hall
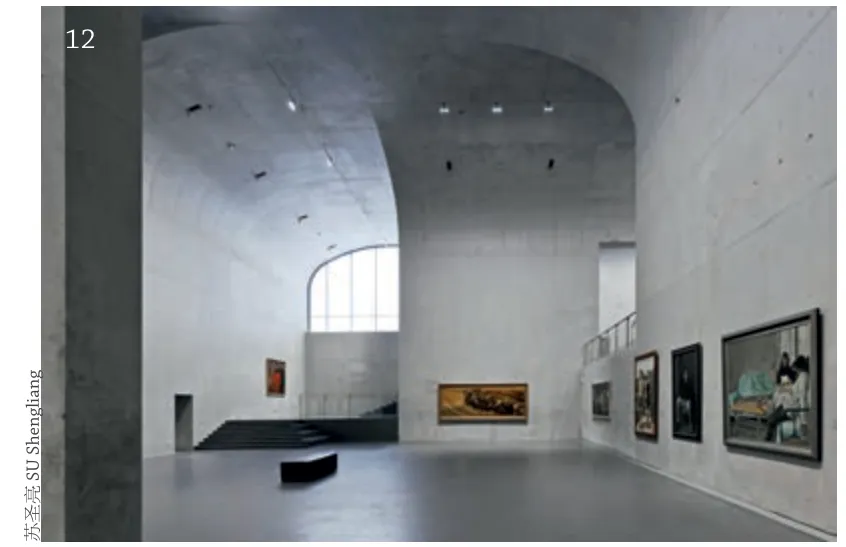
12 地下一层展厅 Basement exhibition hall

13 美术馆入口空间 Entrance space
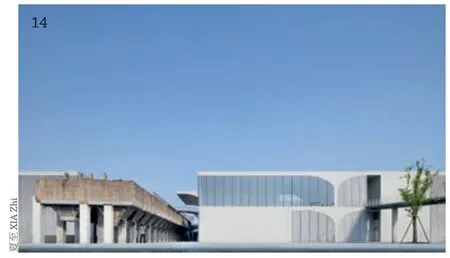
14 美术馆临江立面 Riverfront façade
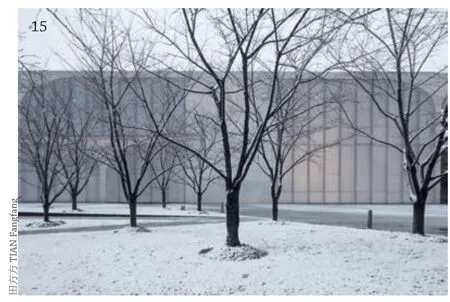
15 雪中的美术馆 Long Museum in the snow
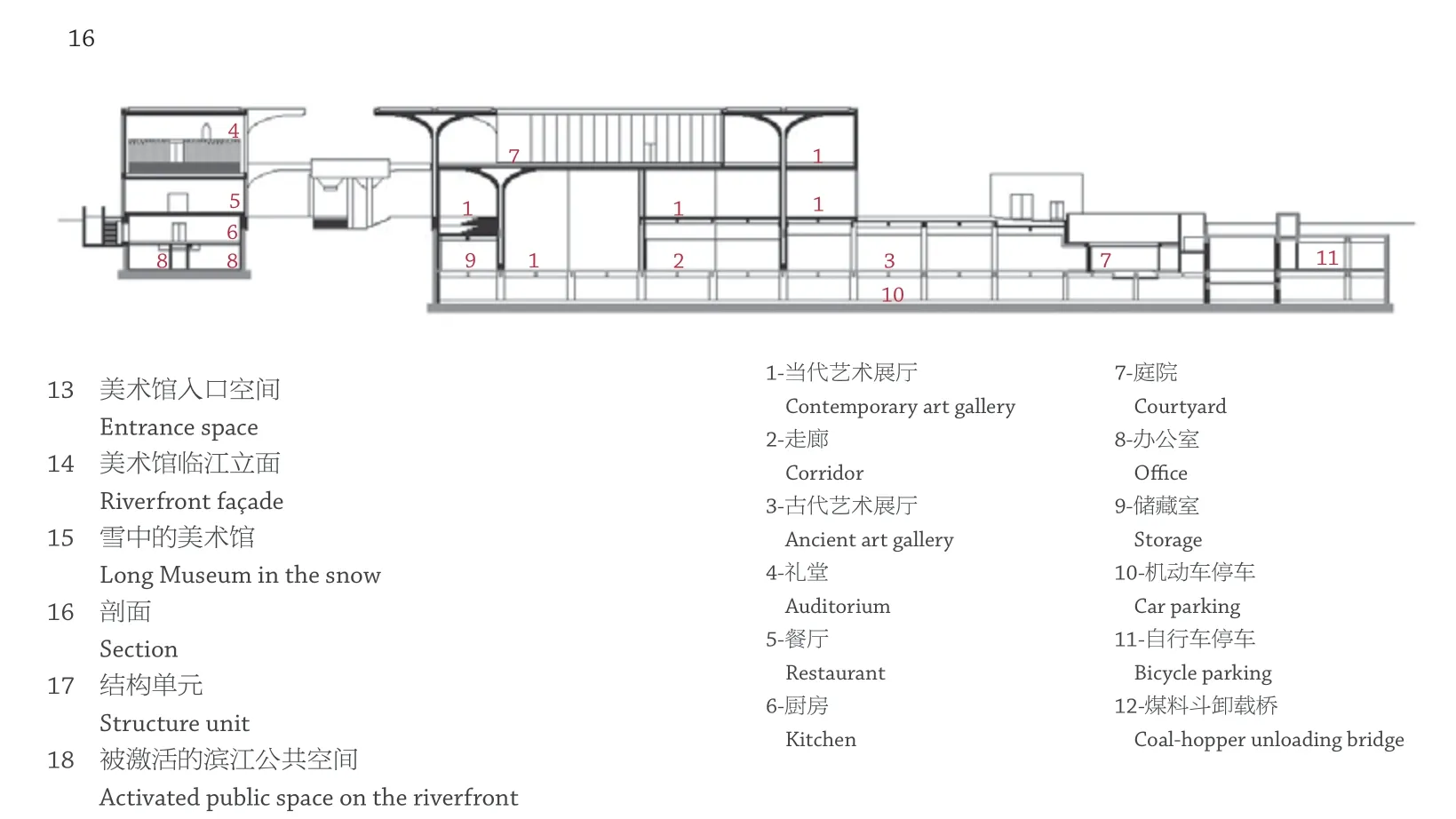
16 剖面 Section
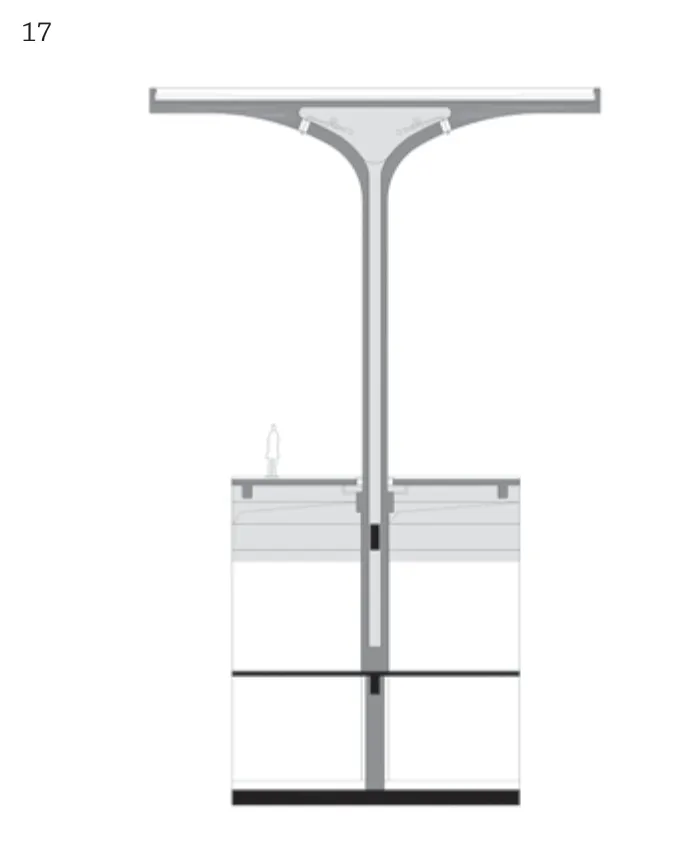
17 结构单元 Structure unit

18 被激活的滨江公共空间 Activated public space on the riverfront

