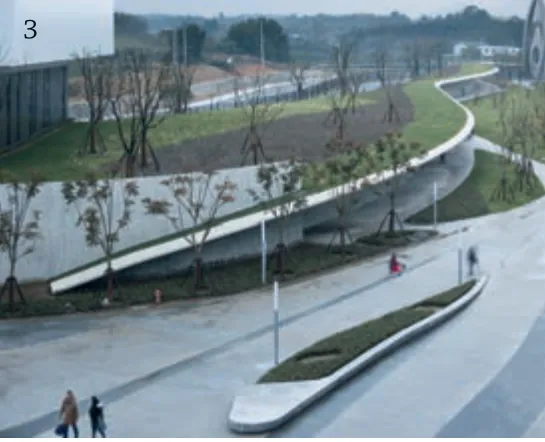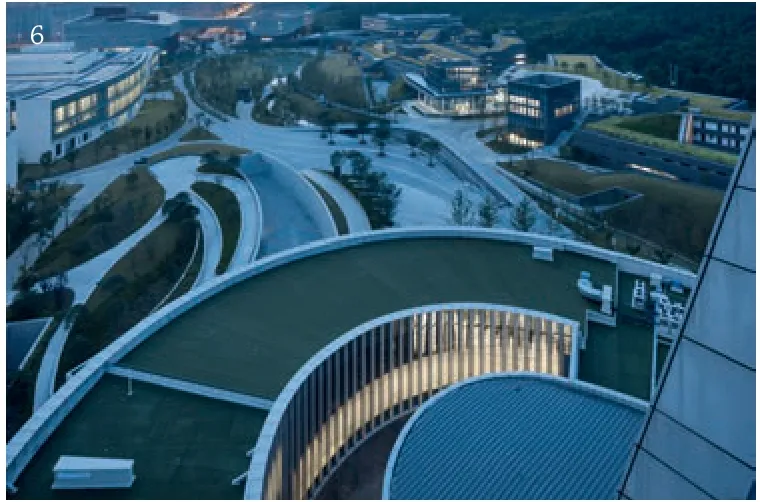浙江音乐学院,杭州,浙江,中国
浙江绿城建筑设计有限公司
客户:浙江省文化厅
主创建筑师:王宇虹,张微,朱培栋
设计团队:宋萍,王静,徐亮,程越,宋一村,李明,钱明一,任光勇,徐凌峰,崔大梁,吴文坚,陆柏庆
建筑面积:360,673.97m2
设计时间:2012.08-2013.10
竣工时间:2015.08
摄影:建筑译者·姚力
Client:Zhejiang Provincial Department of Culture
Principal Architects:WANG Yuhong,ZHANG Wei,ZHU Peidong
Project Team:SONG Ping,WANG Jing,XU Liang,CHENG Yue,SONG Yicun,LI Ming,QIAN Mingyi,REN Guangyong,XU Lingfeng,CUI Daliang,WU Wenjian,LU Baiqing
Floor Area:360,673.97 m2
Design Period:2012.08-2013.10
Completion Time:2015.08
Photos:YAOLI STUDIO

1 大剧院和音乐厅 Grand theatre and concert hall
浙江音乐学院沿象山而筑,设计试图跳出传统大学校园的围城式布局,在面对城市和自然对场地产生的限定时,分别采用两种截然不同的边界策略对自然和场地予以回应——远山一侧,通过连续的建筑形体限定出校园场地范围;而校园内部则以富有节奏感的形式语汇结合流动的建筑体型,与自然山势,以及与山势融为一体的地景建筑相互呼应。人工构筑的边界与自然生长的边界在此交融对话,形成了生机勃勃且充满戏剧化场景的音乐艺术院校氛围。
Zhejiang Conservatory of Music is situated beside Mountain Xiang,attempting to depart from the traditional siege-style campus layout.Two strategies respond to the limitations of city and nature respectively:on the mountain side,the design specifies the campus's area through a continuous shape;Inside the campus,the design chooses an architectural form combining a rhythmic modal vocabulary with the curvilinear shape,recalling the mountains and the environment merged within it.The natural and artificial boundaries blend with each other in this place and form the vibrant conservatory full of dramatic scenes.

2 音乐学院组团 Conservatory group

3 音谷云廊 Music Valley Cloud Corridor

4 总体鸟瞰 Overall aerial view

5 北区组团 North group

6 南区组团 South group

7 总平面 Site plan

