崔苏坝彝文化中心暨国际露营基地,贵州,中国
建筑设计:魏浩波,谢劲松/西线工作室
崔苏坝彝文化中心暨国际露营基地挺立在中国贵州西北部海拔近2000m 的山地高原之上,一片被群山环绕的高原草甸间。建筑从一片坡度近20°的斜坡中拔地而出,直面空旷的草原与群山。该中心的设立意在助力当地旅游业,同时试图再生与发展当地世居少数民族——彝族的建构文脉。
西线工作室长年在复杂地形地貌的次文化圈层乡土带实践,其工作方法的成长源于对这些乡土共同体特殊文化系统的洞悉与深入研究,以及对这些族群共同体天赋的仪式结构、聚落肌理、族群模式、建造方法、庆典、象形文字等有着敏锐的感知与深切的领悟,进而将这些独特的特征融入到系统的工作方法中,在具体实践中尝试建立起与当地族群共同体的生活方式及集体记忆相锚固的纽带关系。
在上千年的黔西北彝族传统中,彝族一直将这片高山草甸视作祭祀天地与举行“火把节”的神圣之地,“火把节”的仪式源于当地彝族的古老传说:一位著名的彝族勇士以特制的松树火把阻止蝗灾的肆虐……这类特殊的“仪式助记符”在西线工作室的工作方法中始终被列为重要的研究对象,彝文化中心设计中即以此作为切入点,以多层次的氛围制造方式再现与发展了古老彝族的仪式空间体系:首先,在旷野中植入一孤寂纯净的建筑体量,恍如一方老彝族祀坛;进而在其上覆以四边凹弧形的出挑屋面,试图回应来自周围山野的张力,这组独特的屋面天光/雨水收集系统达成了建筑与天地的互语,屋面雨水经有序的天沟排水系统,贯穿露天院落群,融入大地——润物细无声;同时,这些院落群亦有效地处理了内部空间深处的采光与通风;与此同步,室外入口处那组折叠起伏的坡道与弥漫着仪式光芒的狭长的垂吊天井的组合,令人联想起“火把节”中在山道中盘旋行走的赶“火”队伍。
彝文化中心在建构处理上采用基于当地砂石为骨料的清水混凝土技术,通过回收坍塌的彝族老民屋的木板,与使用当地松木板的组合方式制作混凝土模板,由此在混凝土表面“拓印”出具有当地原生味的木纹肌理。室内,粗野质感的混凝土与黑色的金属窗框及吊顶,框出室外壮丽的风景,使之成为室内场景的主角。文化中心的平面是两个结构单元组群配置相应使用功能的自由平面,这种空间的组织方式源于贵州山地村落传统的“单元成组”技术,室内悬挂的天井组红光与黄光交织,与下部多层次的暗空间形成比对,共同营造出一种神圣的空间氛围与仪式性场所,这种多层次灰度空间气氛凸显出外部明媚的风景,置身其间的游客,化身为周遭群峰与广阔草原的沉静观光者与绵长历史的凝视者。
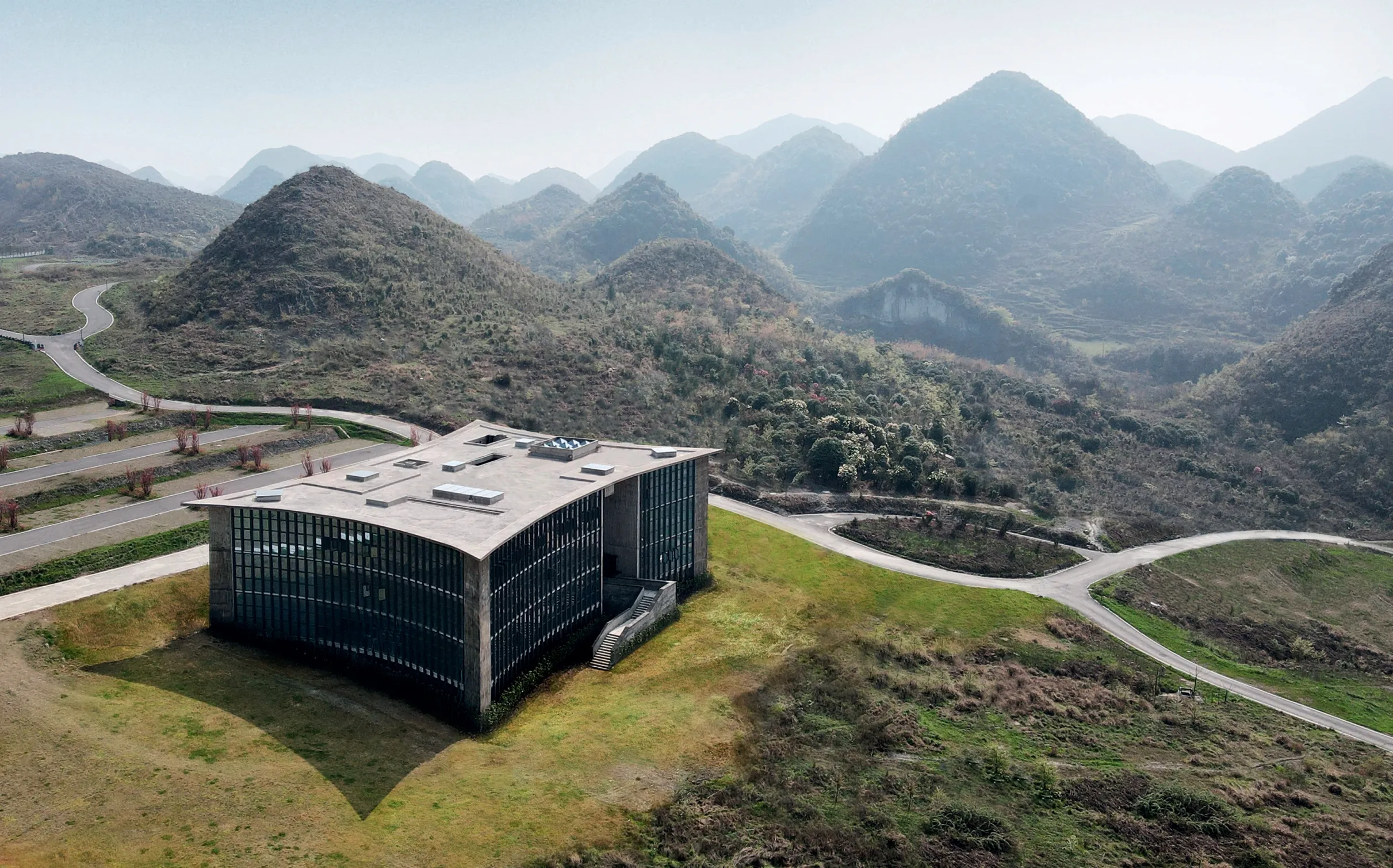
1 孤峰—草原—群山/Butte– grassland– mountains
彝文化中心尝试了以彝族共同体社会的“仪式”结构同当代平行功能体系相整合的空间模型;以象征彝族仪式系统的片段组群同古彝族老木屋翻模的混凝土粗野工艺相咬合,建立云顶高原上族群匿名的无字丰碑+“共识历史”的“助记符”结构,以拓片般的助记方式锚固族群共同体的集体记忆;以“孤峰+草原+群山”的地景结构成就宏大壮阔的场所意志,这是高原坝子上一片意味深远的历史印刻与时光共享。□
项目信息/Credits and Data
使用用途/Function:接待区,茶厅,餐厅,彝文化祭祀与展陈区,办公区/Reception,tea room,restaurant,Yi culture ritual and exhibition area,office
地点/Location:中国贵州省大方县/Dafang County,Guizhou Province,China
客户/Client:贵州省大方县油杉河旅游区投资开发服务有限公司/Guizhou Province Dafang County Keteleeria River Tourism Investment Development Service Co.,Ltd.
建筑设计/Architects:西线工作室/West-line Studio
主持建筑师/Principal Architects:魏浩波,谢劲松/WEI Haobo,XIE Jingsong
设计团队/Design Team:骆玉丹,李元平,付定平,周可,欧明华,刘斌/LUO Yudan,LI Yuanping,FU Dingping,ZHOU Ke,OU Minghua,LIU Bin
现场控制/Field Control:魏浩波,付定平/WEI Haobo,FU Dingping
结构体系/Structural System:混凝土框架结构/Concrete frame structure
材料/Material:老木屋混凝土体系+当地松木混凝土体系,黑色金属,中空玻璃/Concrete frame structure,black metal frame,insulating glass
总建筑面积/Total Floor Area:2569 m2
造价/Cost:12,450,000 CNY
竣工时间/Completion Time:2021.03
摄影/Photos:魏浩波,谢劲松/WEI Habo,XIE Jingsong

2 入口坡道院落系统与主体/Entrance ramp courtyard system and main body
On a northwestern Guizhou typical plateau,placed at an altitude of above 2000 metres inbetween untouched grassland hills and mountains,stands the Cuisuba Yi Cultural & Visitor Centre.Completed in March 2021,the center was conceived as a landmark to pay homage to the Yi people,an ethnic minority group mainly residing in the mountainous regions and rural areas of South-West China.The building grows from a slope with a maximum inclination of 20°,surrounded by mountains all around.Commissioned by the Dafang County Tourism Development Office in order to provide the basic structure to promote tourism in the area,the centre aims to become a symbolic landmark celebrating Yi culture.
West-line Studio has a long history in building cultural centres in Guizhou Province influenced by local ethnic minorities;the practice's approach has always been characterised by deep research on the peculiar cultural aspects of a particular community,which can result in rites,fabrics,patterns,construction techniques,festivals,and pictograms,in order to bring some of these unique features into the design,creating a strong bond with local culture and collective memory.
From thousands of years the Yi people have been considering the plateau a sacred place where to worship heaven and earth and celebrate the "Torch Festival",one of their main holidays.The festival commemorates a famous Yi wrestler who used pine tree torches to stop a locusts' plague.Symbolism has always played a significant role in West-line Studio's work,and in this cultural centre the connection with Yi ancient culture appears through many layers.First of all the building mass resembles the traditional Yi sacrificial altar,where sacrifices refer to offers.The building,in its simple volume,is characterised by an iconic roof consisting of a concave arc.This architectural gesture aims to show a response to the tension of nature,and again refers to Yi sacrificial symbols.The roof establishes a dialogue with the sky through the skylight system and the concave shape works as a rain water collector.Via the gutter system the water vertically flows through the outdoor courtyards,creating a vertical connection of light and rain throughout the building,while solving the internal lighting and ventilation.Another important feature are the outdoor concrete ramps,which with their folding and undulating movement evoke the ascension procession over to hills during the "Torch Festival".

3 首层室内坡道鸟瞰/Bird's eye view of indoor ramp on the ground floor
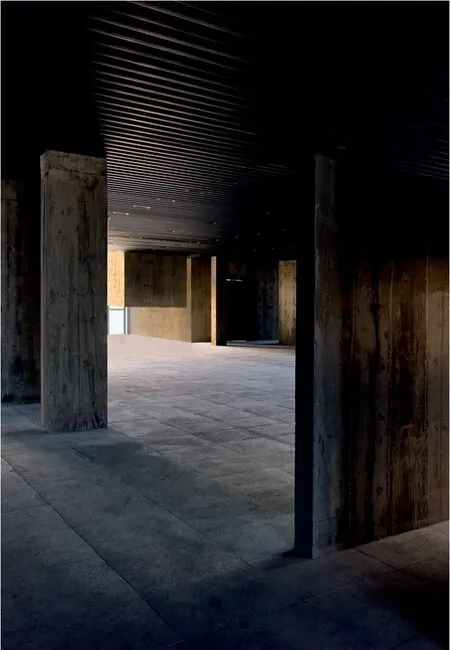
4 层叠的素混凝土墙板/Laminated plain concrete wallboard

5 总平面/Site plan

6 屋顶平面/Roof
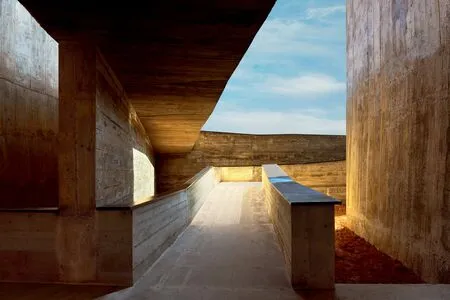
7 首都层室外坡道/Outdoor ramp on the ground floor
The construction system is based on concrete technology mixed with local sand.The sand mixture helps engrave the wooden texture given by the formworks,realised with recycled panels from declining Yi houses and local pine wood.The rough concrete interiors together with the black metal window frames and ceiling help frame the outdoor landscape,making it the protagonist of the interior atmosphere.The three floors are characterised by a free plan where two structural units combine all the main service functions;this spatial production mode derives from the so called "group technology",typical of Guizhou mountain villages.The indoor hanging courtyard,with its red and yellow skylights,creates a holy atmosphere and a sense of ritual space from the contrast between the coloured lights and dark space below.The indoor atmosphere is kept dark on purpose so the outdoor bright scenery can stand out;visitors become silent wonderers of the wild grassland and are immersed in a suspended time as gazers of history.
The spatial indoor layout combines the ritual mnemonic structure with a more contemporary functional system.Yi Cultural Centre aims to become a wordless monument which stands alone resembling Yi culture through symbolism and in creating a ritual atmosphere.□
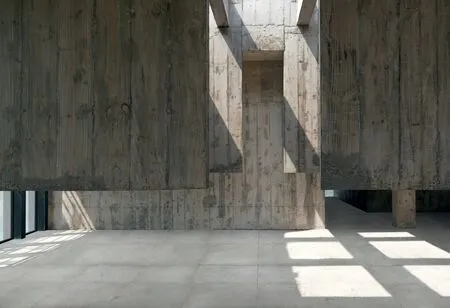
8 三层悬吊的仪式天井/Hanging ritual courtyard on the second floor

9.10 剖面/Sections

11 排水系统/Drainage system
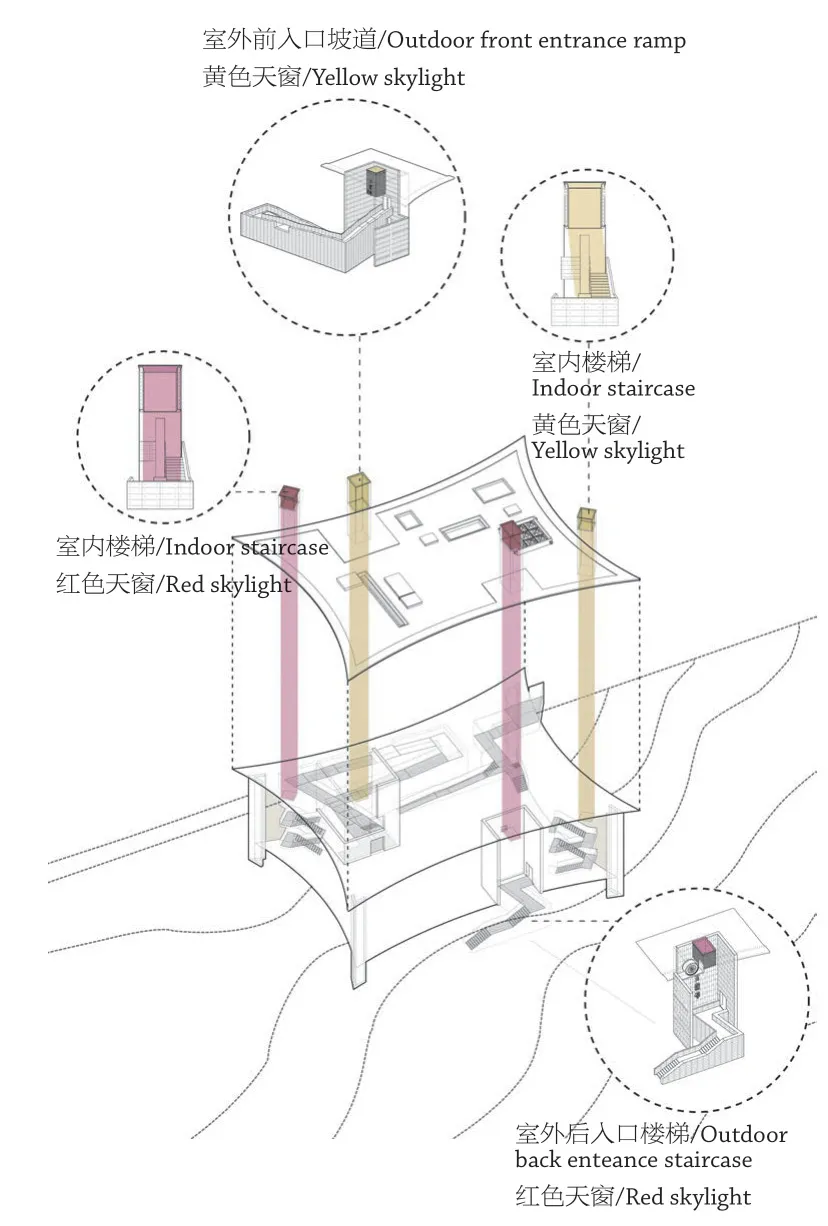
12 天窗及路径系统/Skylights and circulation system
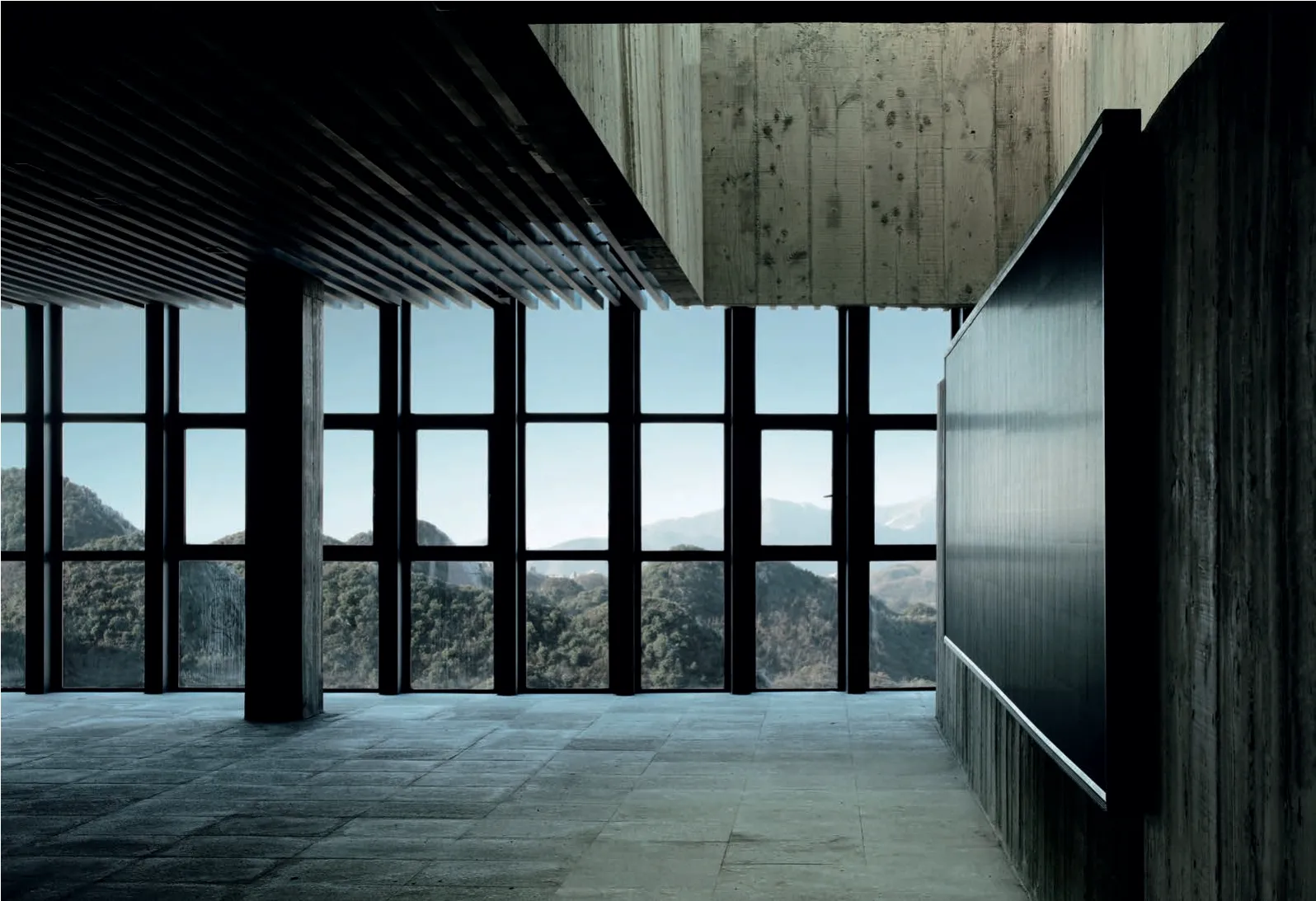
14 三层彝文化祭祀展陈厅北侧—垂吊的白光天井与室外壮丽的风景/The north side of the Yi Culture Ritual Exhibition Hall on the second floor– the hanging white light patio and the magnificent view outside

