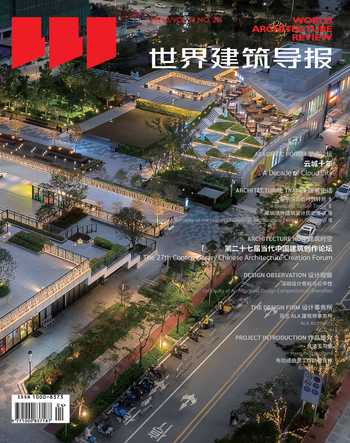拉彭兰塔城市剧院



设计单位:ALA建筑师事务所
建筑面积:5 300平方米
竣工年份:2016年
项目摄影:Tuomas Uusheimo
声学工程:Akukon
项目施工:Ev?lahti
结构设计:Finnmap顾问公司
暖通空调:Insin??ri工作室
电气工程:芬兰P?yry公司
设计团队:Juho Gr?nholm, Antti Nousjoki, Janne Ter?svirta, Samuli Woolston, Harri Ahokas, Tiina Liisa Juuti, Julius Kekoni, Auvo Lindroos, Niklas Mahlberg, Marlène Oberli-R?ih?, Pekka Sivula
项目管理:Sweco PM(实施阶段),ISS Proko(设计阶段)
购物中心建筑设计:Cederqvist & J?ntti建筑师事务所
舞台构造:Akumek
Architects: ALA Architects
Area: 5 300 m?
Year: 2016
Photographs: Tuomas Uusheimo
Acoustical Engineering: Akukon
Contractor: Ev?lahti
Structural Design: Finnmap Consulting Oy
HVAC: Insin??ri Studio
Electrical Engineering: P?yry Finland Oy
Project Team: Juho Gr?nholm, Antti Nousjoki, Janne Ter?svirta, Samuli Woolston, Harri Ahokas, Tiina Liisa Juuti, Julius Kekoni, Auvo Lindroos, Niklas Mahlberg, Marlène Oberli-R?ih?,
Pekka Sivula
Project Management: Sweco PM ( Implementation Phase); ISS Proko (Sketch Phase)
Architect, Shopping Center: Cederqvist & J?ntti Architects
Av Design: Kokos
Stage Mechanics: Akumek
拉彭兰塔城市剧院的概念与众不同:剧院建在一个购物中心的顶层。然而,这个概念很古老,这也是剧院回归本源、回归市场、回归公众的原因。购物中心每年有数百万客流,这些人可以欣赏各种戏剧,然后在餐厅用餐休息或下榻酒店。
门厅采用平静的单色氛围,与购物中心繁忙的明亮色彩形成对比。一块几乎透明的波浪形金属丝网帘将门厅与下方的购物中心分隔开来。楼梯从拱廊通向剧院门厅,观众穿过巨大的白色楼梯后抵达剧院。
此空间专为表演和戏剧入口而设计。镜面使门厅的形状和范围变得模糊;这种体验就像一个人站在巨大舞台的聚光灯下。在白天,天窗像一个巨大的灯,将天空的颜色叠加在箔片表面;在夜间,墙壁则反射出购物中心明亮的灯光。
剧院是一个功能性典范,因为几乎所有的空间都在舞台上。这是理想的情况:剧院里几乎所有活动都朝向舞台,时间安排通常很紧张。舞台布景通过一个货运集装箱大小的升降机从地下的装卸区运到车间中心。组装完成后,可以将布景直接推到两个舞台中的一个,或推到排练大厅。
从技术人员的操作室到道具、服装和更衣室,支持空间成线性排列,勾勒出大厅的轮廓。这意味着整个剧院只有一条走廊,而不是通常杂乱漆黑的后台空间。既定解决方案还为所有后场提供充足的阳光,这对于在舞台上和舞台周围工作的专业人员非常重要。
The concept for the Lappeenranta City Theatre is exceptional: the theater has been built on the top floor of a shopping center. The idea, however, is ancient as this is theater coming back to its roots, back to the marketplace, back to the people. Millions of people visiting the shopping center annually will be able to enjoy a variety of plays, while the restaurants cater for intermissions and the hotel offers accommodation.
The foyer has a calm monochromatic atmosphere in contrast with the busy bright colors of the shopping center. Only a nearly transparent undulating wire mesh curtain separates the foyer from the shopping arcade below. The audience reaches the theater by walking up a grand white staircase leading from the arcade to the literally theatrical foyer.
This space is designed for performances as much as for dramatic entrances. The mirrored surfaces blur the shape and extent of the foyer; much like an experience one might have standing in the spotlight on the vast stage. In the daytime, the skylight multiplies the colors of the sky onto the foil surfaces like a giant lamp, during the darker hours the walls reflect the vivid lights of the shopping arcade.
The theater is a monument to functionality as virtually all spaces are on stage level. This is the ideal situation: almost all the actions in a theater are directed towards the stage and schedules are generally extremely tight. The stage sets arrive from the basement loading dock to the center of the workshop by a lift the size of a freight container. After assembly, the sets can be pushed directly onto one of the two stages or into the rehearsal hall.
The support spaces outline the halls in a linear procession from the spaces for the technical personnel onwards to props, costume shop and the dressing rooms. This means that the entire theater only has one single corridor, instead of the usual incoherent dark jungle of backstage spaces. The chosen solution also provides all backspaces with ample daylight, which is of great importance for the professionals mainly working on and around stage.

