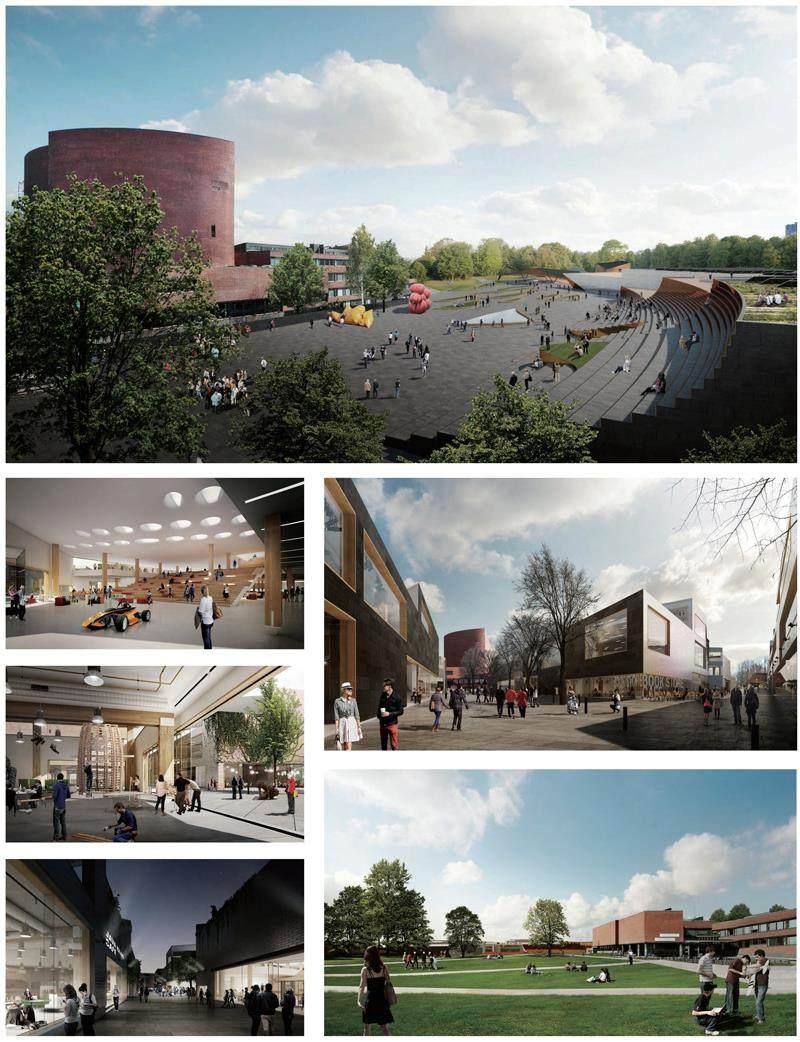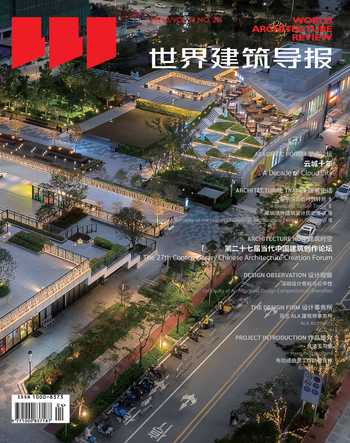校园城市村落



业主单位:阿尔托大学
设计单位:ALA建筑师事务所
设计团队:Juho Gr?nholm, Antti Nousjoki, Janne Ter?svirta and Samuli Woolston with
Willem Barendregt, Vladimir Ilic, Julius Kekoni, Auvo Lindroos, Aleksi Niemel?inen, Pekka Sivula, Pekka Tainio, Jussi Vuori, Haley Zhou, and Erika ?sterlund
景观设计:MASU规划设计公司
结构工程:奥雅纳
交通设计:Trafix
项目年份:2015年
项目图片:由ALA建筑师事务所提供
Client: Aalto University Properties
Architects: ALA Architects
Design Team: Juho Gr?nholm, Antti Nousjoki, Janne Ter?svirta and Samuli Woolston with
Willem Barendregt, Vladimir Ilic, Julius Kekoni, Auvo Lindroos, Aleksi Niemel?inen, Pekka Sivula, Pekka Tainio, Jussi Vuori, Haley Zhou, and Erika ?sterlund
Landscape Architects: MASU Planning
Structural Engineer: Arup
Traffic Design: Trafix
Renderings: VIZarchScale
Model: Stoltmodels
Project Year: 2015
Photographs: Courtesy of ALA Architects
ALA建筑师事务所在阿尔托大学的2015校园国际设计竞赛中提出了“大型联合建筑群——活动孵化器”的理念。他们的目标是连接现有的结构和项目,创建一个新的区域热点,一个充满街道生活气息的城市集中区,促进创造力的展示。
该竞赛吸引了来自世界各地的189个参赛作品,ALA也是其中之一,其设计重点是:紧密的街道网络,支持包括学习区、商店、酒吧和自助餐厅在内的开放公共空间。他们的设计方法与阿尔托大学的总体规划非常接近——通过创建三个主要的户外实体,使主楼东侧获得软硬绿色环境,而主楼西侧则更具结构性和粗犷,其中Metro-Poli广场有一种庄严肃穆的感觉,Alvarinaukio扩建广场拥有公园校区的环境,新中央小区的街道则成为新的城市元素。
该设计利用奥塔涅米校区所缺乏的元素——鼓励自发创造力的密集城市环境,试图远离千篇一律的同类校园建筑风格,转向多元化与多样化的结合。竞赛评委认为,在所有参赛作品中,Hipsterkasbah城市村落的概念是独一无二的。其独创性在于“设计强度”。然而,尽管对整体设计做出巨大改进,竞赛第二阶段仍揭露了概念中固有的困难和弱点。
ALA Architect's submission for Aalto University's Campus 2015 international design competition proposed a "conglomerate of buildings to form an incubator of activity." Their aim was to connect existing structures and projects to create a new areal hotspot, an urban concentration with vivid street life in order to nurture an open display of creativity.
ALA's entry to the competition, which attracted a total of 189 entries from around the world, focused on a tight street web allowing most learning spaces, shops, bars and cafeterias to open to public space. Their approach to the design was sensitive to the Aalto master plan - soft against hard - green environment to the east of the main building against a more structured and rough environment to the west - by creating three major outdoor entities, the Metro-Poli Square with a grand formal feel, the extended Alvarinaukio square with park-campus-like atmosphere, and the streets of the New Central Campus as a new urban ingredient.
The design, which attempted to move away from an all-embracing homogenous campus architectural style towards a more pluralistic and diverse concoction made use of something lacking in Otaniemi: a dense urban environment that encourages spontaneous creativity. According to the jury, Hipsterkasbah was unique among the entries in its urban village concept, the originality of which was the design's strength. In spite of this, the second phase of the competition revealed the difficulties and weaknesses inherent in the concept despite the tremendous improvements made to the overall design.
——探讨解读阿尔托的一个方向

