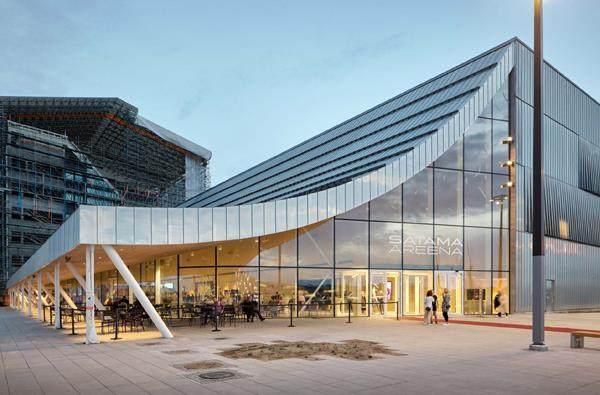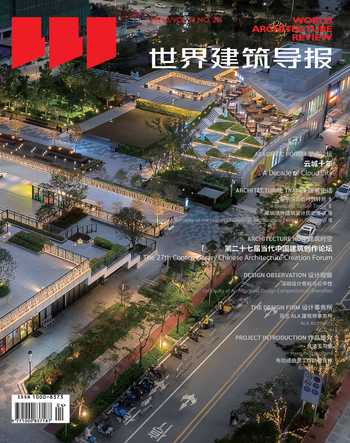萨塔玛活动中心



新开业的萨塔玛活动中心位于科特卡市最古老的港口坎塔萨塔玛,距离著名的维拉莫海事中心(已在港口区立足15年)只有几步之遥。该活动中心与目前正在建设的芬兰东南应用科技大学新校区大楼和未来酒店位于同一地块。
这三座新建筑将有助于加强港口与城市中心之间的视觉和功能联系。该活动中心是举办各种文化、体育和商务活动的理想场所。ALA建筑师事务所的设计工作侧重于将极具吸引力的建筑与功能性和环境目标相结合。其建筑特征来源于环境和项目目标。
活动中心位于开放港口区与城市中心现有城市网络的交界处。新旧城市结构在新开发的场地边缘相互连接。旧的港口仓库、集装箱和木船成为设计的视觉线索,使建筑既富有表现力,又柔和沉稳。活动中心的门厅是一个室内公共空间,最终与场地上的三座建筑连接。此空间可供这些建筑的使用者共享。活动中心的餐厅位于门厅内,同时作为学生的自助餐厅和晚间开放餐厅。
大楼的会议设施和大厅空间也使整个建筑群受益。建筑结构仅由两个主要部分组成:一个巨大的矩形大厅和一个与大厅分离的悬空屋顶,在下方形成门厅。大厅和屋顶均为实木,外覆锌板,起到防风雨作用。悬空屋顶由完全拉伸的弧形胶合梁支撑。
屋顶的弧度在结构上进行了优化,使梁尽可能的细,同时保持门厅无柱。通过可移动隔断墙、可伸缩座椅、窗帘和照明,几乎可以无限制地修改黑色大厅的隔音效果,以适应不同用途。墙壁上的木质装饰支持不同座位布局的可视化。大厅的三个侧面设有配套设施。这些设施的窗口通过锌片遮挡。
萨塔玛活动中心的运营理念以空间租赁为基础。因此,设施的灵活性和功能性是设计的重要考虑方面。两层楼高的大厅空间可分为6个不同配置,可容纳450——3200人。大厅的上层可以封闭,然后划分为五个较小的会议室。这些设施的设计便于活动组织者安装自己的视听设备。萨塔玛活动中心的设计和建造符合BREEAM(英国建筑研究院环境评估方法)的可持续标准。选择材料时,碳足迹、耐用性、可维护性和可回收性是重点考虑因素。
The newly opened Event Centre Satama is located in Kantasatama, the oldest port of Kotka, just a couple of steps from the impressive Maritime Centre Vellamo, which has been standing in the port area already for 15 years. The events center shares its lot with the new campus building of the South-Eastern Finland University of Applied Sciences, currently under construction, and a future hotel.
This trio of new buildings will aid in strengthening both the visual and the functional connection between the port and the city center. Event Centre Satama offers an inviting location for a multitude of cultural, sports, and business events. ALA Architects design work focuses on combining fascinating architecture with functionality and ambitious environmental goals. The buildings architectural identity is informed by the context and the project goals.
The events center is located on the border of the open port area and the existing urban grid of the city center. The new and the old urban structures interlink on the cusp of the newly developed site. The old port warehouses, shipping containers, and wooden ships act as visual cues for the design and result in an expressive, yet soft and subdued building. The events centers foyer is an indoor public space that will eventually connect the three new buildings on the site. The space is intended to be shared by these buildings users. The events centers restaurant, located in the foyer, will serve a double function as a student cafeteria and a restaurant open into the evening hours.
The buildings meeting facilities and hall space will also benefit the entire complex. The structure consists of only two main parts: a large rectangular hall volume and a hanging roof peeling away from the hall, thus creating a foyer underneath. Both the hall and the roof are solid wood, weatherproofed with zinc cladding. The hanging roof is supported by curved glulam beams fully in tension.
The curve of the roof is structurally optimized as to allow for as thin beams as possible while keeping the foyer free of columns. The acoustically dampened black hall can be almost endlessly modified for different uses with movable partition walls, retractable seating, curtains, and lighting. The wooden modulations on the walls visualize the possible variations in seating layouts. Support facilities line the hall on three sides. The window openings of these facilities are shaded by zinc fins.
The operational concept of Event Centre Satama is based on space rental. The flexibility and functionality of the facilities have therefore been some of the key aspects of the design. The large, 2-story hall space can be divided into six different configurations for audiences of 450 to 3,200 people. The upper level of the hall can be closed off and further divided into five smaller meeting rooms. The facilities are designed to allow for an easy set-up of the event organizers own AV equipment. Event Center Satama has been designed and built according to the BREEAM Very Good sustainability criteria. The material selections emphasize small carbon footprint, durability, maintainability, and recyclability.

