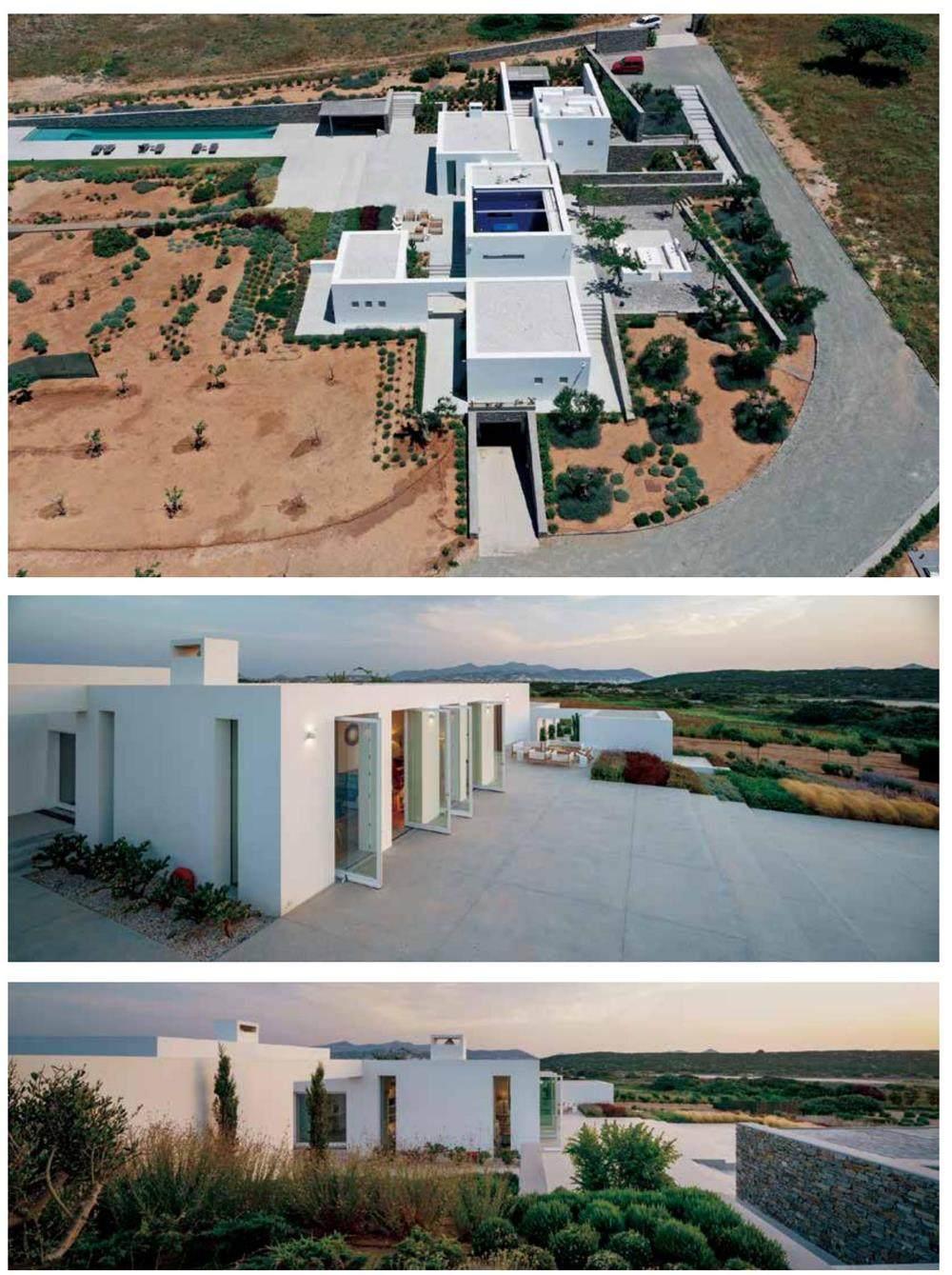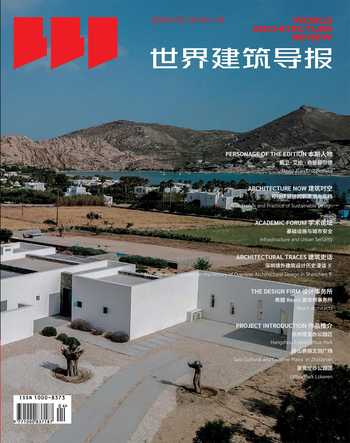“凝视”别墅 希腊帕罗斯


設计单位:React建筑师事务所,
Christophe Pingaud建筑设计事务所
设计团队:Natasha Deliyianni, Yiorgos Spiridonos,
Christophe Pingaud
主管建筑师:Giannis Vagias
合作建筑师:Andreas Androulakakis, Tatiana Tzanavara,
Marion Vallerin
结构工程:Aggelos Kottikas
景观设计:OUTSIDE, Eva Papadimitriou
机电工程 : Nikos Chrystofyllakis
建筑面积 : 550平方米
项目年份 : 2018年
摄影师 :George Messaritakis
Architects: Christophe Pingaud Architecture, React Architects
Design Team: Natasha Deliyianni, Yiorgos Spiridonos, Christophe Pingaud
Collaborating Architects: Andreas Androulakakis, Tatiana Tzanavara, Marion Vallerin
Collaborating Architect – Supervision: Giannis Vagias
Structural Engineering: Aggelos Kottikas
Landscape: OUTSIDE, Eva Papadimitriou
3d Visualization: Andreas Androulakakis, Tatiana Tzanavara, Nikol Georgopoulou
Electrical and Mechanical Engineering: Nikos Chrystofyllakis
Area: 550 m?
Year: 2018
Photographs: George Messaritakis
项目地块位于帕罗斯岛拉戈瑞海滩。北面是一片海景。“凝视”别墅位于地块的南侧,俯瞰海滩。房屋成排布置,庭院有封闭式的,也有通向大海的。庭院毗连生活区,紧靠地面的自然坡度。入口位于地块的南侧,同时也位于最高点。第二座建筑综合体带有客房,在设计上与主建筑相连。后院位于核心区,直接连着生活区以及封闭的“蓝色”客厅——天井。
通过通风开口向外望去,就是一片海景,不论是在视觉上,还是在功能上,都与后院、住宅和北侧的露台融合,相得益彰。室内装饰的建筑材料和色彩,凸显出建筑设计的各部分元素,并将室内外空间统一起来。别墅设计采用基克拉迪建筑的元素,旨在为了适应干旱的地貌,减少对环境的影响,主要是这里靠近拉戈瑞保护区。
建筑着重突出的是“第五立面”(屋顶面),旨在利用该地区独特的地貌,使得建筑的各个部分与自然环境相融合。别墅中也融入了景观建筑设计,当地的植被覆盖建筑周围的大部分区域,完整保留了地块有意义的原始形态。
相应地调整各部分建筑和功能元素,使得别墅与该处地形紧密相融。建筑的各个部分连接紧密,一起融入建筑物的内部空间。在此处可以更容易看到海景,建筑物似乎被衬托为一名观景者,尽管有所遮挡,但仍能看到周围的景色。改造基克拉迪建筑的形态元素,创造出一种现代建筑语言,这与融入自然景观一起,构成了设计的指导原则。
The plot is located in LAGGERI PAROS ISLAND. It has a north-facing sea view. The house is located along the south side of the plot, overlooking the beach. The volumes of the houses are lined up to the view and there are protected courtyards as well as courtyards to the sea. Courtyards are adjacent to the living areas next to the natural slope of the ground. The entrances are located on the south side of the plot and at the highest point. A second building complex hosts the guest rooms and is architecturally connected to the main building. The back yard creates a nucleus with direct reference to the living areas and the enclosed "blue" living room - patio.
The building creates views to the sea, through airy openings and integrates visually and functionally the backyard, the residence and the terraces on the north side. The interior is dominated by materials and colors that enhance the elements of architectural design and unify the exterior with the interior spaces. Using elements of the Cycladic architecture, the house was designed to adapt to the arid landscape in order to minimize the impact on the environment as we are located near the protected area of Langeri.
Architectural emphasis has been given on the 'fifth fa?ade (roof plan), aiming to exploit the distinct geomorphology of the area so that the volumes can be harmonized and assimilated into the natural environment. Landscape architecture is incorporated into the project, covering most of the surrounding area of the building with endemic vegetation, leaving intact a significant part of the plot that retains in its original form.
The house is trying to “root” in the topography by adapting all its architectural and functional elements accordingly. Intense architectural elements are incorporated into the interior of the building. The views are heightened towards the sea and the building acts as an observation-viewing machine, albeit sheltered, from the surrounding. The transformation of the morphological elements of Cycladic architecture with the aim of creating a modern architectural language constitutes, along with integration into the natural landscape, the guiding principles of design.

