机械车库之家,北京,中国
上海交通大学设计学院∣张海翱
客户:Tina,李翔
建筑设计:上海交通大学设计学院|张海翱,姚奇炜,徐航,肖梦莹,李晓蕾,程子峻,袁胤轩
建筑设计顾问:杨偲
机械设计:德国GRG集团+合心机械制造有限公司|Tobias Wilhelm(负责人),宋凯,赵国梁,孙菲菲
智能设计:朗宜(北京)智能科技服务有限公司|李冬梅(负责人),崔卫东
建筑面积:20m2
设计时间:2016
竣工时间:2018.05
摄影:马晓春
Client:Tina &LI Xiang
Architectural Design:School of Design,Shanghai Jiao Tong University| Zhang Haiao,YAO Qiwei,XU Hang,XIAO Mengying,LI Xiaolei,CHENG Zijun,YUAN Yinxuan
Consultant:YANG Si
Mechanical Design:Global Retool Group Gmbh &Hexin Machinery Manufacturing Co.,Ltd.| Tobias Wilhelm (Principal),SONG Kai,ZHAO Guoliang,SUN Feifei
Intelligent Design:Langyi (Beijing) Intelligent Technology Service Co.,Ltd.| LI Dongmei (Principal),CUI Weidong
Floor Area:20 m2
Design Time:2016
Completion Time:2018.05
Photos:MA Xiaochun
一对90 后的跨国夫妻,需要改造他们的爱巢。挑战一:20m2极限空间,由于层高有限,夹层空间非常局促,同时,作为商住楼的一个格子间,上下左右均无扩展的余地。挑战二:尴尬层高导致房间净高不能被有效地隔为2 层,大量生活用品没有有效的收纳空间。
植入2 个可移动机械楼板,在不同高度加以控制,满足不同的空间需求。结合传统可变家具,整体空间实现了8 个标高×20 个翻折家具=6 大空间模式,不同模式下,房间的布局各有不同。在起居室、餐厅、健身房、家庭影院、书房、多人居之间来回变化与切换。

1 起居模式 Plan -living

2 娱乐模式 Plan -threate
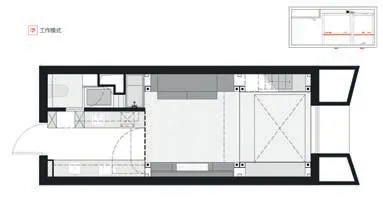
3 工作室模式 Plan -studyroom
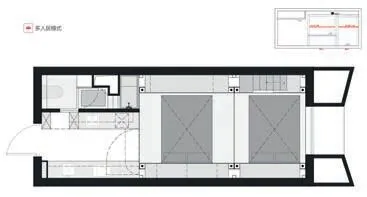
4 多人居模式 Plan -multi-living
The design request was from a post-90s multinational couple who needed to transform their home.There were two changes:first,the space was only of 20 square metres.The mezzanine space became very compressed due to the limited floor height.And as a compartment in a commercial and residential building,there was no room for expansion.Second,the restricted floor-to-ceiling height made the proposal of dividing the space into two floors hard to realise.
The design resulted in the implantation of two movable mechanical floor slabs,controlled at different heights,meeting different spatial needs.Combined with traditional transformable furniture,the overall space achieves "8 floor levels × 20 folding furniture=6 space modes".The programme of the room varies in different modes.
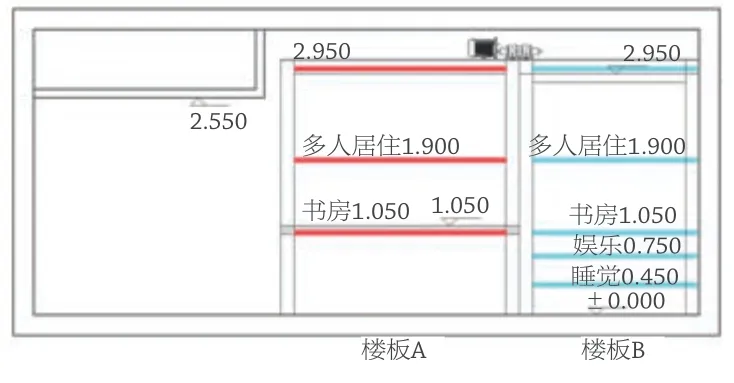
5 可变楼板立面 Variable floor elevations
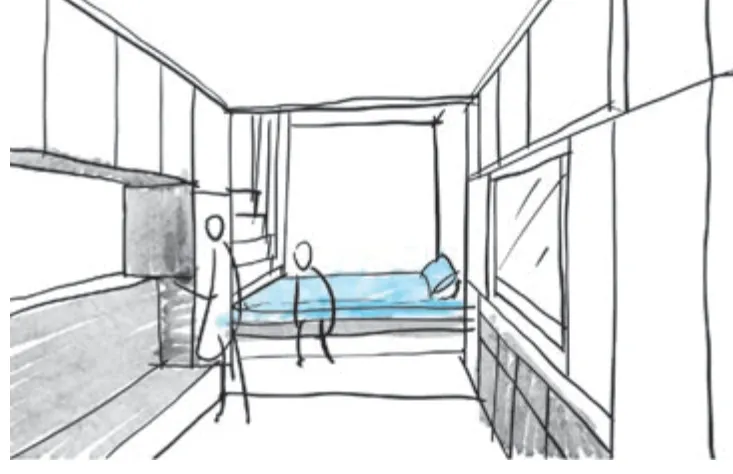
6 草图 Sketch

7 起居模式 Living
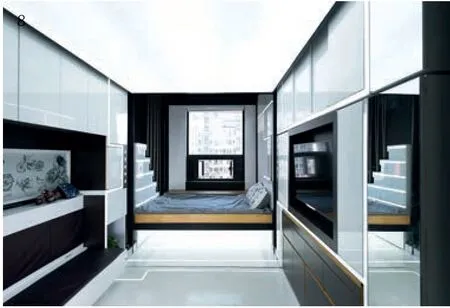
8 睡觉模式 Sleep
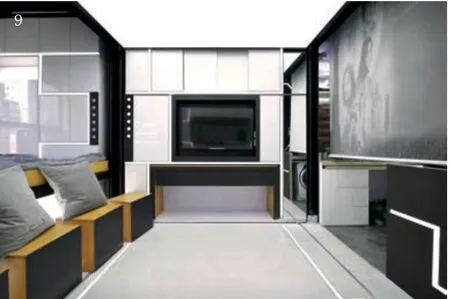
9 娱乐模式 Threater
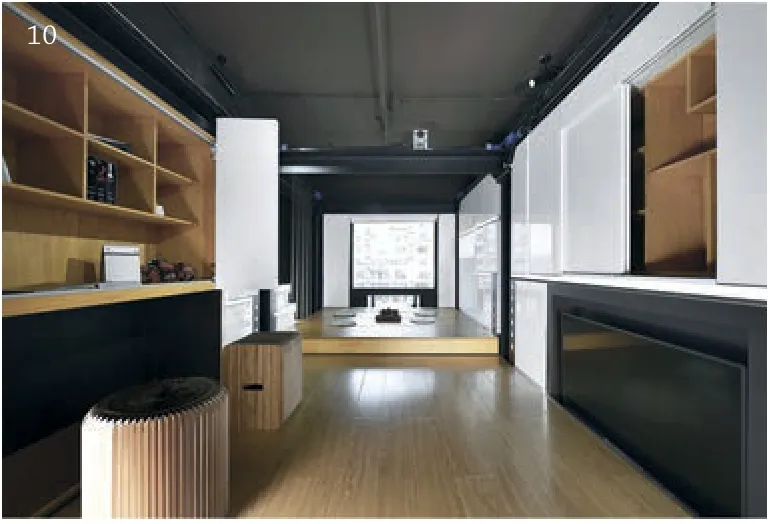
10 工作室模式 Studyroom
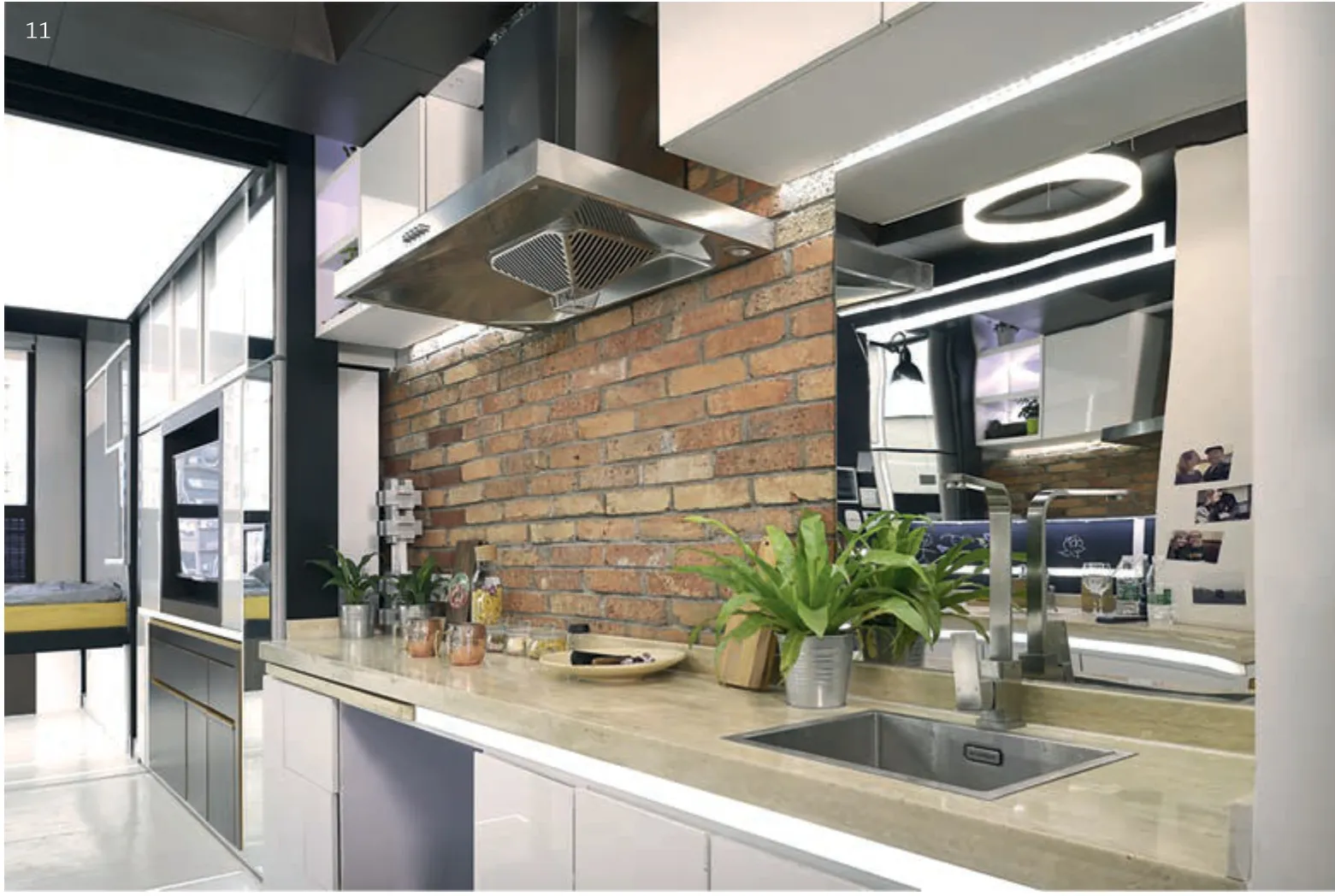
11 厨房 Kitchen

