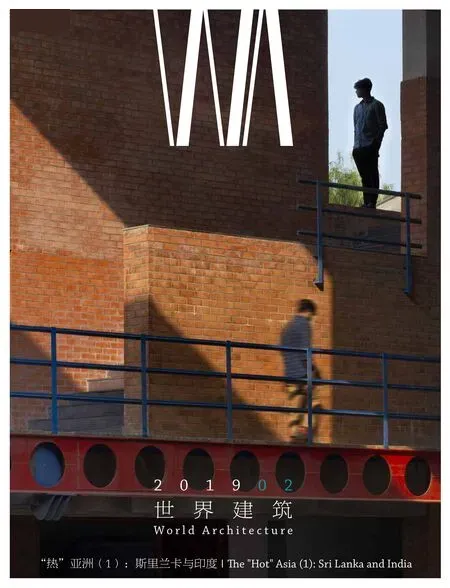工作室住宅,拉夏吉里雅,斯里兰卡
建筑设计:帕林达·坎南加拉/帕林达·坎南加拉建筑事务所
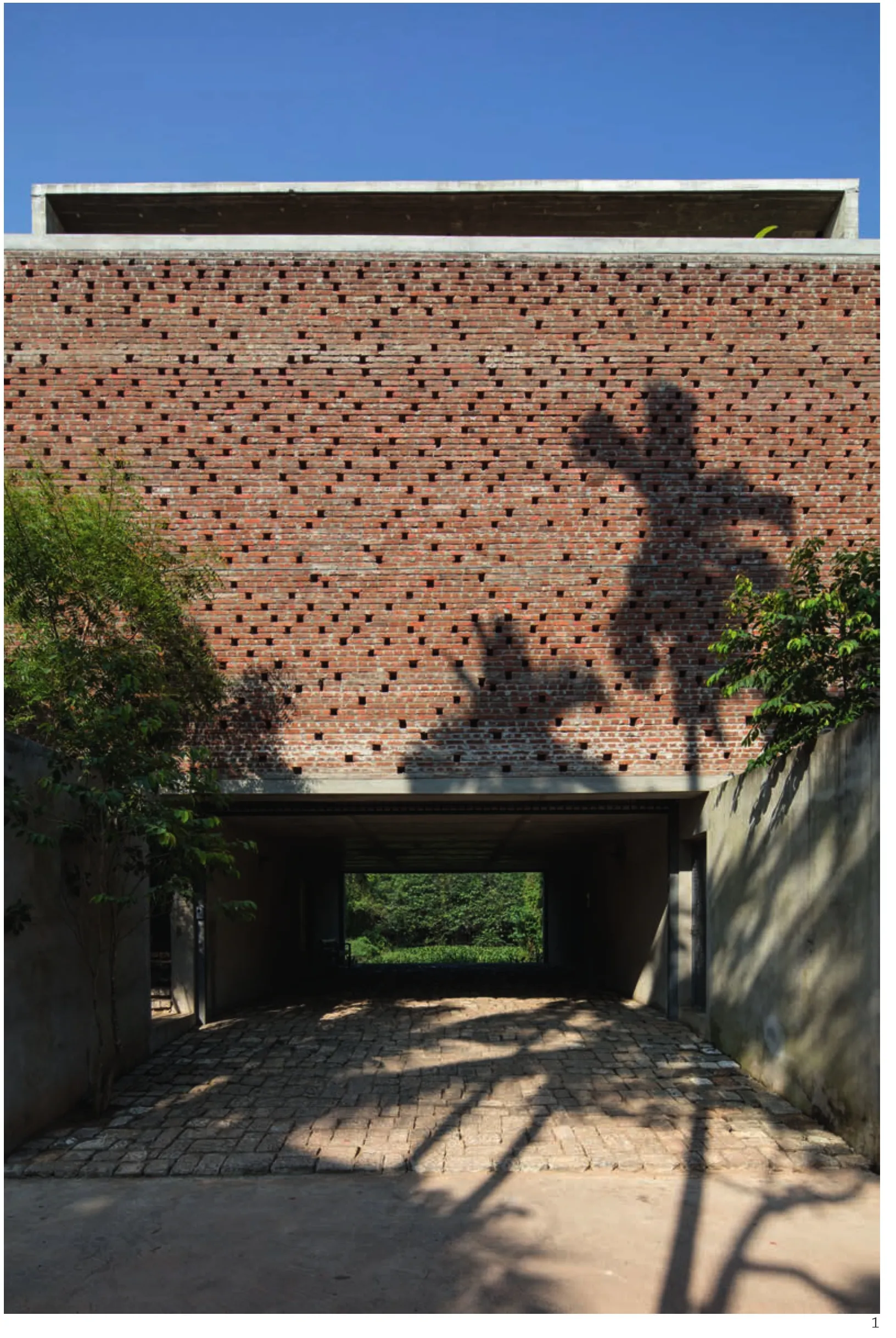
1 外景/Exterior view
这是建筑师帕林达·坎南加拉的事务所和住宅,它位于斯里兰卡科伦坡郊区拉夏吉里雅的一块湿地旁。虽然处在城市边缘,靠近一连串高层建筑和一条繁忙的主要道路,但建筑设计得犹如一座要塞,将它与科伦坡的高温(特别设计了双层百叶避免暴露西向和南向)、车流以及道路的噪声隔开。而一旦进入室内,邻近的湿地就会在眼前豁然展现出来,与自然环境浑然一体。
建筑利用各种形体创造出起居、工作和休闲的区域,并以各种材料和构造方式在建筑内部形成相对凉爽的微气候,充分利用阳光和湿地朝向,收集和调节雨水,创造体现生物多样性的花园。设计还考虑了临水的位置,营造了花园空间作为季风时的蓄洪区,从而避免起居/工作空间被水淹。
建筑基底面积很小,为252.7m2,共有4层——底层为车库、厨房、模型室和客房,每个房间都朝向庭院。有一段用回收石铺成的宽台阶通向二层,那里由门厅和工作空间组成了建筑工作室。三层为会客厅、休息厅和图书室,还有一个北楼,里面是带阳台的卧室和露天浴室。最顶层(四层)是起居和娱乐室,它俯瞰着清洁和调节暴雨雨水的有芦苇和水生植物的生物池塘、一块能收获湿地牧草并吸引鸟儿的小稻田和果园。该项目通过建筑和景观的手段在建筑内部营造出相对凉爽的微气候。
项目采用了简单的材料搭配,并就地取材。用当地木材制作外露的百叶窗,形成有纹理的混凝土完成面。以中空的外露砖墙作为内部混凝土表面隔热的双层皮。两层之间的空隙更促进了空气和微风的流动,同时隔绝眩光和噪音。楼面均涂深色水泥,卧室和娱乐室为当地木材的楼面,车库和主台阶是回收石楼面。门的设计采用了废木块。
项目的设计通过采用双层墙、百叶窗系统、庭院、内部水池、集约式绿色屋顶等构造方式,创造出相对凉爽的室内微环境。通过有隔挡效果的透气无抹灰砖墙,避免暴露在朝南和朝西的日照下。特别设计的低辐射双层高窗(5m高)让湿地一览无余。此外给所有的工作和起居区提供了充足的日照。根据伯努利原理,通过在无抹灰的砖墙和隔板上设置大洞口和小空腔形成了气流。在中空墙和内部混凝土墙之间是一个线状浅水鱼池,会进一步冷却空气。道路的噪音由西立面上的这个透气屏再次滤过。双层墙还被用来遮挡管线和建筑设备。可调节的垂直玻璃百叶窗能够控制进入室内的空气和雨水。集约式绿色屋顶(超过30cm)将湿地景观的感觉带到顶层!
最近,莫勒图沃大学一篇学位论文对这座建筑的研究表明:建筑室内温度比室外低若干度。□(尚晋 译)
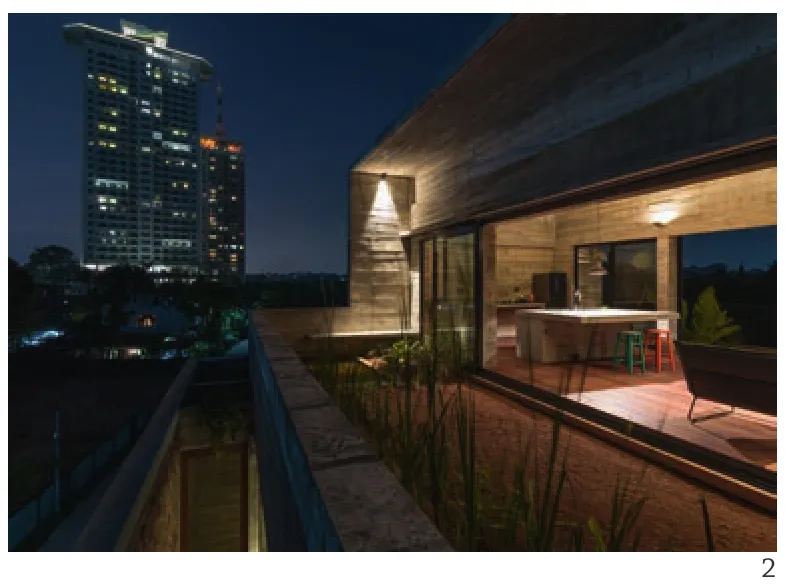
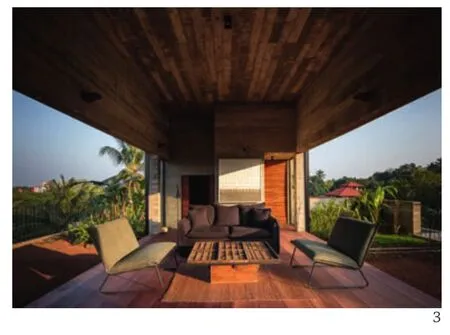
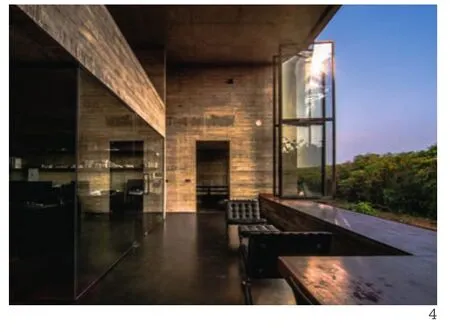
2 外景/Exterior view
3.4 内景/Interior views
This is an office and residence of architect Palinda Kannangara, located by a marsh, in Rajagiriya, a suburb of Colombo, Sri Lanka. The building is located along the urban fringe near a series of high-rise buildings, and close to a busy main road. The building is designed like a fortification. It is sealed from Colombo heat (with specially designed double screens to limit western and southern exposure), traffic and noises of the road but once within reveals unexpected views of the adjoining marsh and is totally permeable to the natural settings.
The building plays with volumes to create many areas for living, work and leisure, and also with materials and tectonic devices to create a cooler microclimate within the building, encouraging daylight and views to the marsh, harvesting and regulating rain water, and creating gardens for biodiversity. The design also takes into account its location by the water, creating garden spaces that act as detention areas during the monsoons, thus preventing the living/workspaces from flooding.
Located on a small foot print of 252.7m2. The building comprises of 4 levels - the ground area has a parking, a kitchen, a model making room and a guest suit with each room opening out into a courtyard. A wide fl ight of steps paved with salvaged stones leads to the 1st floor which comprises the architectural studio, with a lobby, work space. The 2nd floor has meeting area, lounge and library with a northern wing comprising of a bedroom with balcony, and an open to sky bathroom. The upper most level (3rd floor) has a living and entertainment pavilion that overlooks biological ponds with reeds and aquatic plants that cleanse and regulate storm water, a small paddyfields harvested by the marsh forages (birds) and edible gardens. This project uses built and landscape strategies to create cooler microclimate with the building.
Using a simple material palette, with locally available materials. Local wood used for shuttering has been exposed, to create a textural concrete finish. Exposed brick walls with voids have been used as a double skin that thermally insulates the inner concrete surface, an air gap exists between these 2 layers further allows for movement of air and breeze while keeping out glare and noise.Dark cement rendered flooring throughout, with local wood flooring used in the bedroom and entertainment pavilion, salvaged stone flooring in parking and main steps. Waste wood blocks have been used in the design of the doors.
This is project has been designed to create a cooler indoor micro climate through the use of tectonic devices such as double walls, louvres system,courtyards, internal pond, intensive green roof.Southern and Western solar exposure is avoided by creating of a breathing wall of un-plastered bricks that creates a baffle effect. Specially designed double height windows (5m high) with low e glazing offers uninhibited views of the marsh. This additionally provides ample daylight in all work and living areas.By the creation of a large opening and small voids in un-plastered brick walls and baffles create movement of air through Bernoullis principle. Between void wall and internal concrete wall, there a linear shallow fish pond which further cools the air. Noise of the roads is additionally filtered through this breathing screen on the western elevation. Double walls have also been used to conceal building services like plumbing lines.Adjustable vertical glass lovers can control air and the rain entering the interiors. An intensive green roof(greater than 30cm) brings the feeling of a marsh landscape to the uppermost level!
Recent studies conducted by a student dissertation of University of Moratuwa on the building have indicated that the indoor temperature within the building is several degrees cooler than outdoors.□
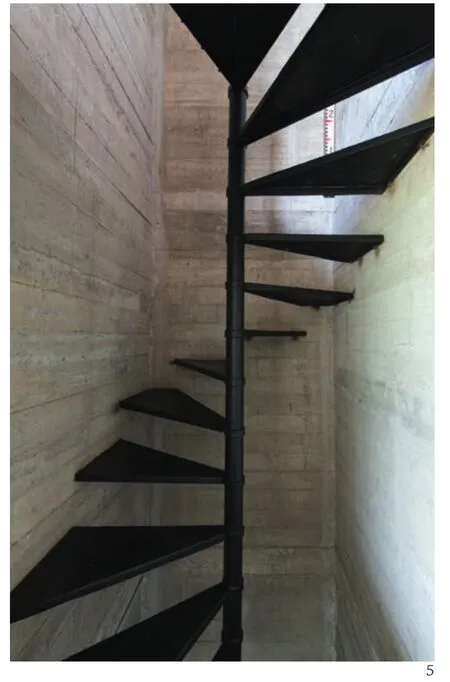
5 旋转楼梯/Spiral staircase
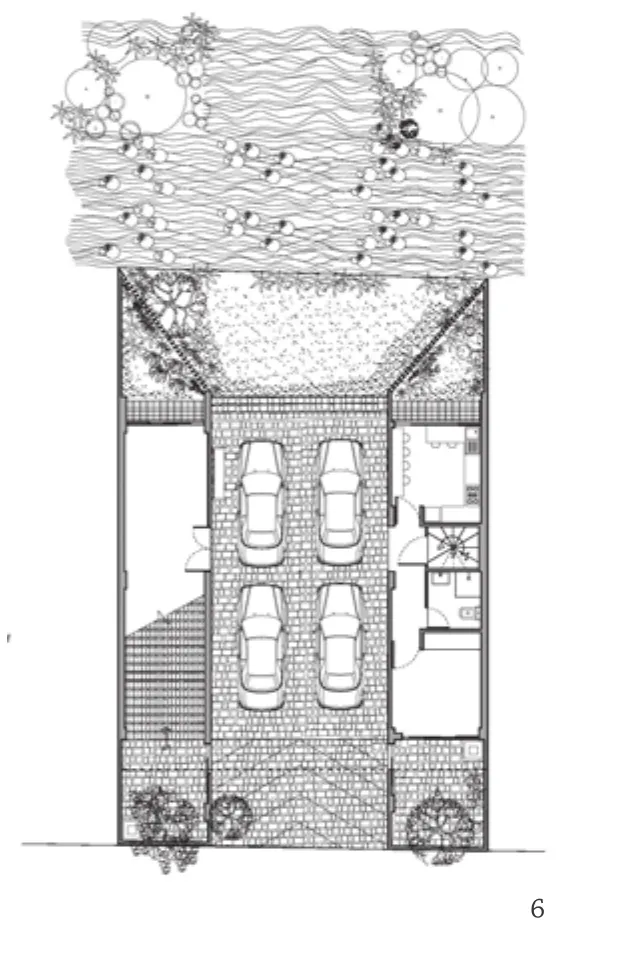
6 首层平面/Ground floor plan
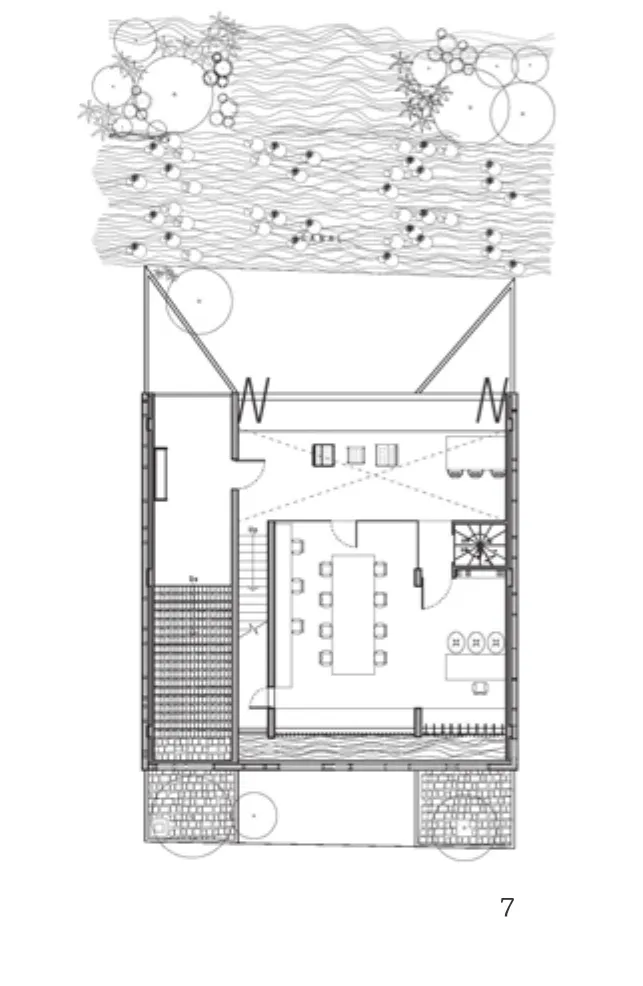
7 二层平面/First floor plan
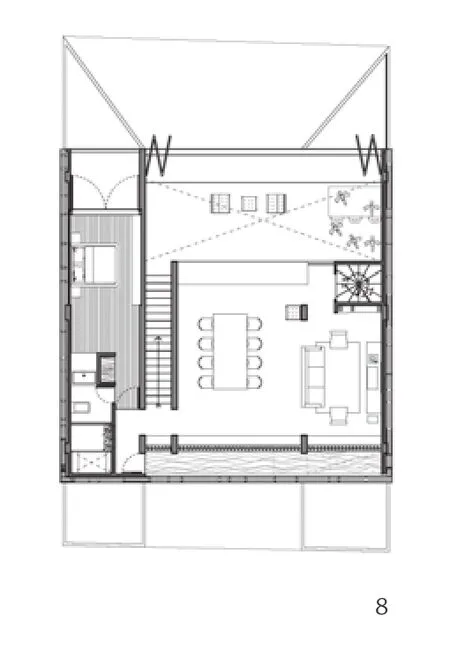
8 三层平面/Second floor plan
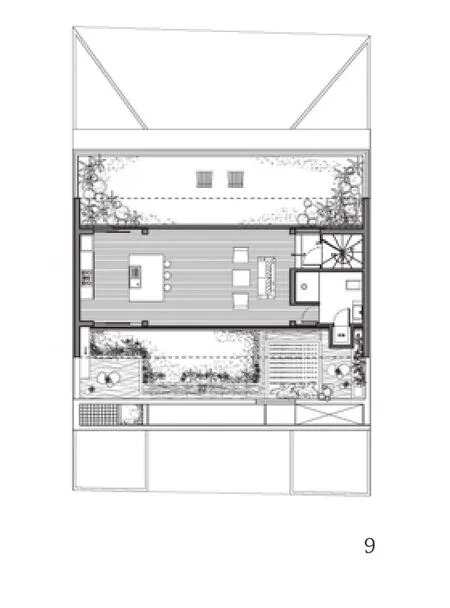
9 屋顶平面/Roof floor plan
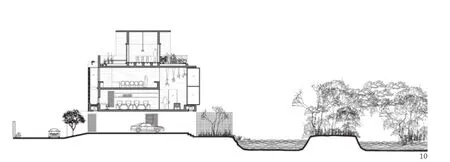
10 剖面/Section
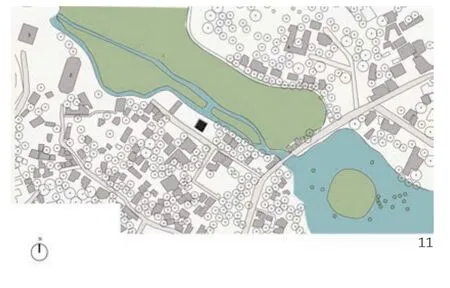
11 总平面/Site plan
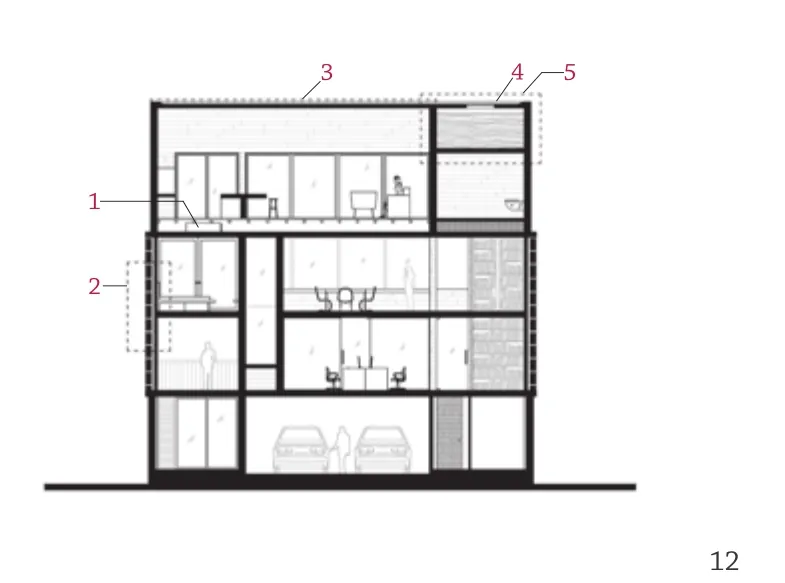
12 剖面/Section
1-热水器/Hot water geyser
2-起遮挡效果的双层墙/Double wall detail for concealed services
3-10KV太阳能/Provision for 10KV solar panel
4-防蚊纱网/Mosquito mesh
5-雨水收集罐/Rainwater harvesting tank
项目信息/Credits and Data
主持建筑师/Principal Architect: Palinda Kannangara
建筑设计/Architecture: Palinda Kannangara Architects
景观建筑/Landscape Architecture: Varna Shashidhar
建筑面积/Floor Area: 382 m2
造价/Cost: 162,380 USD
摄影/Photos: Sebastian Posingis (fig.1-3,5,16-18), Mahesh Mendis (fig.4,13-15)
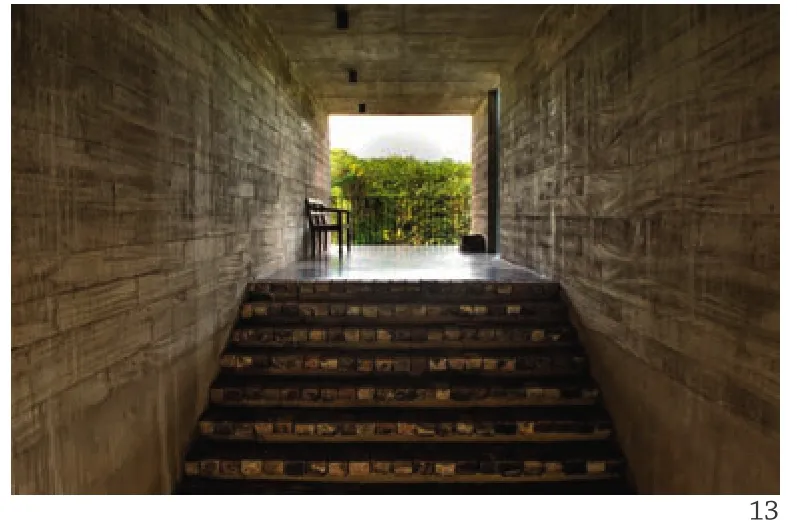

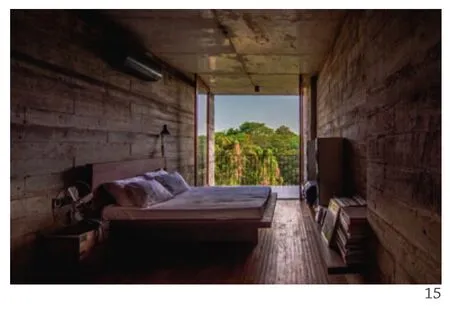
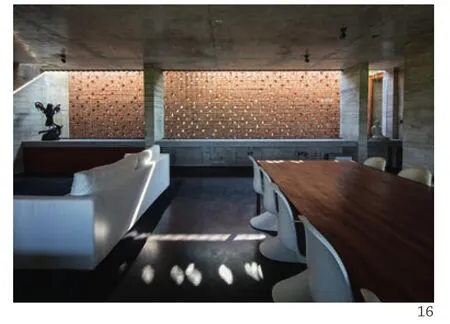
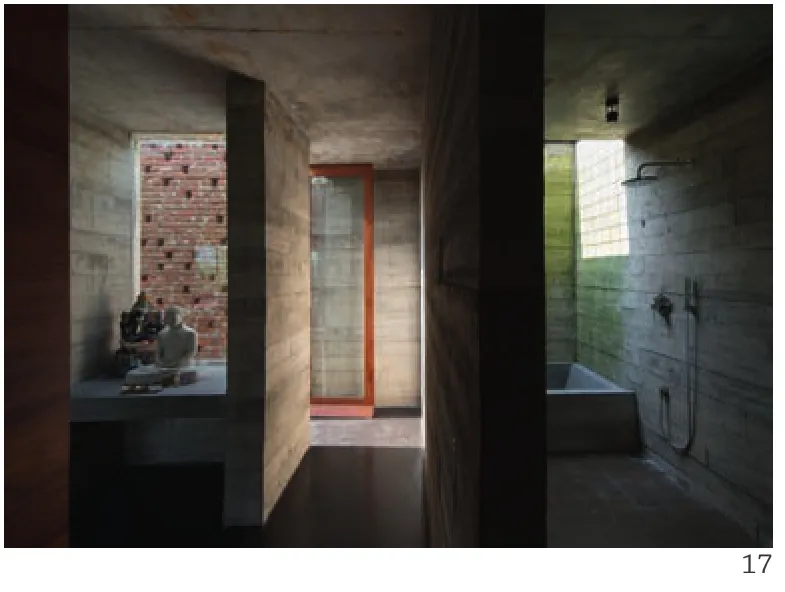

13-18 内景/Interior views
评论
崔光海:能够欣赏朴素和粗糙是一种重要的审美品质。这座建筑采用简洁现代的形体组合,布局顺应气候特点和基地优势,遮西南敞东北,保证了建筑的舒适性和景观性,也迎合了住宅对于私密和开敞两种空间的需求。双层墙、百叶窗系统、庭院、水池、绿色屋顶等不仅是气候适应性策略,创造出舒适的微环境,更承载了地域性的空间元素和设计语言,材料上建筑师大量使用木模混凝土、回收的砖石和木块等当地材料,与窗外的热带丛林浑然一体。
丁建华:建筑师的自宅或工作室一直是有趣的建筑学话题之一,其往往可以呈现出最原初的设计渴望。坎南加拉的工作室住宅无疑体现出其对本土气候的尊重以及对可持续设计的热衷。其中最令人印象深刻的,是在垂直向度上对光的变奏处理:底层空间明暗最为强烈,车库的幽深晦暗恰恰映衬出庭院的明艳动人;二、三层工作空间则利用厚重的砖墙遮挡直射阳光,以应对斯里兰卡四季常夏的得热,而仅通过北侧通高玻璃、砖墙孔洞与天井漫射补充,因而获得一种柔光的暧昧与浸润;顶层餐厅则与底层恰恰相反,阳光可以自由进出室内,让光与暗轮流支配室内,实现自然共融。
Comments
CUI Guanghai:Being able to appreciate simplicity and roughness is an important aesthetic quality. This building adopts a concise and modern combination of geometries. The layout conforms to the climatic characteristics and site advantages, closing the south and west while opening up to the north and east,which ensures the comfort and landscape of the building, as well as caters to the demand of private and open spaces in residential buildings. Double-layered walls, shutters system, courtyards, pools, green roofs are not only climate adaptation strategies to create a comfortable micro-environment, but also bearing regional space elements and design language. In terms of materials, the architect used a large quantity of local materials such as wooden formwork concrete, recycled masonry and wood blocks, which blend well with the tropical jungle outside the window.(Translated by CHEN Yuxiao)
DING Jianhua:The architect's home or studio has always been an interesting architectural topic, often a representation of the original design aspirations.Kannangara's studio undoubtedly re fl ects the respect for the local climate and the passion for sustainable design. What is the most impressively is the variation of lights in the vertical direction? The light contrast of the bottom is the strongest, the darkness of the garage re fl ects the brightness of the courtyard. Thefirst and the second floors apply thick brick walls to block direct sunlight to against the heat in Sri Lanka throughout four seasons, and obtain soft lights through the north side of high glasses, brick wall holes and patio. The restaurant on the top is the opposite of the ground floor. The sun shine can come in and move out of the room freely, allowing the light and the dark to dominate the room by turns and to achieve natural integration.

