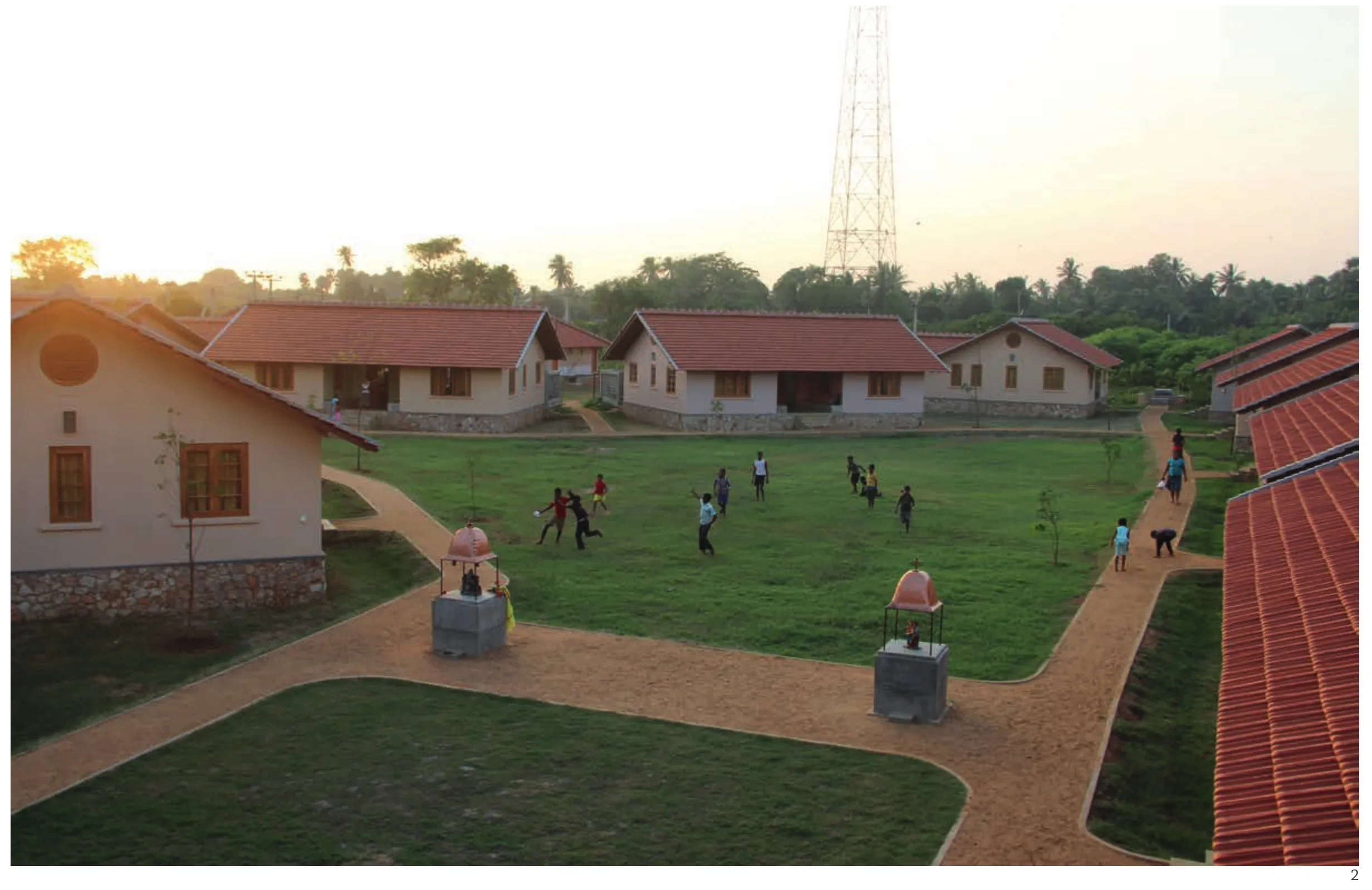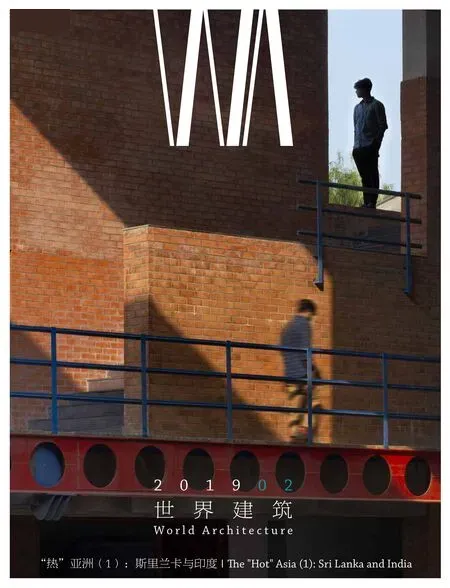国际紧急救援组织儿童村,贾夫纳,斯里兰卡
建筑设计:苏曼加拉·贾雅提拉卡
1在儿童村中心空间的活动场地一角放置了两座小神龛/Two shrines are located at the end of playingfield which is the central space of the village
设计国际紧急救援组织儿童村的目的是,在国际非政府组织的机构支持的背景下为关爱孤儿创立一个家的环境。贾夫纳村是在漫长的斯里兰卡内战后建成的。这场战争给许多人的生活留下了创伤,并破坏了社会和谐。因此,每个设计决策都是以国际紧急救援组织构想出来的维护大家庭安全和安全感的需求为指导的。
每座儿童村的设计和运行都极为关注当地文化与文脉,并由分散、独立的居住单元组成。其中每栋房子最多收容10个孩子,从婴儿到18岁都有。一位“母亲”带领着他们,努力营造出家的氛围。一座典型的儿童村有10~12栋房子,并有学前班、分散的青年宿舍和管理用房。
贾夫纳救援村建在约1hm2的农用低地中,紧邻纳卢尔神庙,通过学前班和社会服务计划让居民能够享受到好的学校、服务设施以及和本地社区交流的机会。设计方案试图以非几何式的布局和氛围体现村庄作为社区延伸的轻松感受。小尺度的公共区域被用来营造丰富的空间感受,体现出国际救援组织安全、安心的社会环境理念,让弱势儿童茁壮成长。
贾夫纳救援村面对着诸多挑战——脆弱的儿童、狭小低地的限制,以及当地材料和熟练工人的短缺。适合孩子们的地形布局和气候感受对他们的心理康复是至关重要的,因此房屋和环境进行了相应的设计。耐人寻味的是,在与客户群长期商榷的过程中,一个现代的空间布局被选中,而不是传统的合院模式,因为后者具有种姓制的关联。房屋被设计成低维护需求的L形开放平面,还有一个封闭院落供各种活动使用,比如洗晒衣物、烧菜做饭、露天淋浴、学习娱乐。
用当地石灰石制成的台基作为房屋的平台,可以避免雨季水淹,高起的沙道犹如田垄将房屋连接起来。一年一度的季风雨水形成的小水池营造出一种农业景观,不仅孩子们很熟悉,贾夫纳半岛的其他地方也很常见。除了石灰石,其他的当地材料包括水泥砖和苦楝木。由于没有传统的糖棕木,屋顶的木料和陶瓦是从半岛外引进的。订制的格栅和混凝土砌块上吸收了当地糖棕叶的图案,模仿该地区随处可见的棕榈栅栏,而在战争期间很多树木和栅栏都被破坏了。被广泛使用的格栅,取代墙壁构成柔和的分隔与界限。轻柔的色调和高亮色的使用极其有限、慎之又慎,并通过与居民中的母亲商议,种植实用树,避免形式化的景观设计。两座小神龛被放在活动场地的一角,以满足孩子们的精神需求。
这些孤儿的新家追求的是营造一种由图景、色彩、植物和日常活动组成的亲切乡村环境,这样的社区照顾他们从脆弱的过渡期走向成年。□(尚晋 译)

2从社区之家屋顶平台的鸟瞰/Aerial view from the upper terrace of community house
The SOS Children's Villages are designed to provide a familial environment within the institutional context of an International NGO,created to care for orphaned children. The Village in Jafina was built in the wake of a prolonged, violent internal conflict that scarred the lives of many and destroyed social cohesion, and so every design decision was guided by the need to maintain the safety and sense of security of the extended family conceived by SOS.
Designed and operated with great sensitivity to the local culture and context, each village comprises separate and independent living units housing a family of up to 10 children ranging from babies to 18 years of age headed by a "mother" who would strive to simulate a home environment. A typical village is made up of 10~12 houses with a preschool,separate youth hostels and administrative buildings.
The location of the SOS Jafina Village, built on approximately 1hm2of low-lying agricultural land,is in close proximity to the Nallur Temple giving its residents access to good schools, services and opportunities for interaction with local communities through their pre-school and social service programmes. The design scheme sought to capture the relaxed sensibility of a village as an extension of the community with a non geometric layout and feel. Small scale public areas are formed to create a richness of spatial experience translating to the SOS notion of a safe and secure social environment,where disadvantaged children might thrive.
The SOS Jaffna village posed numerous challenges - the vulnerable children, the constraints of the small low lying site and the shortage of local materials and skilled labour. Evoking the topography and climatic sensibilities familiar to the children was considered paramount for their psychosocial recovery and the houses and their setting were planned accordingly. Interestingly,during lengthy consultations with the client group,a modern spatial arrangement was encouraged over a traditional courtyard pattern, due to the latter's caste associations. The house design evolved as a low maintenance L-shaped open plan with an enclosed yard for varied activities such as washing and drying of clothes, food preparation, outdoor bathing,studying and playing.
Locally sourced limestone plinths servedas platforms for the houses to avoid inundation during the wet season and raised sand pathways,like the borders of irrigated paddy fields, linked the houses. The annual monsoon rains form miniature ponds creating an agricultural landscape familiar to the children and evident elsewhere on the Jafina peninsula. In addition to limestone, other local materials included cement blocks and margosa timber. Since traditional palmyrah timber was not available, the roof timber and clay tiles were sourced from outside the peninsula. Custom made grills and concrete breeze blocks incorporated patterns of the local palmyrah leaf simulating the ubiquitous palm fences of the region, many of which (both trees and fences) were destroyed during the conflict. These were extensively used to form trellises in place of walls to draw softer divisions and boundaries. Muted colour tones and highlights were used minimally,and judicially and formal landscaping was replaced by planting useful trees in consultation with the resident mothers. Two small religious shrines were placed at one corner of the playing field to serve the spiritual needs of the children.
The new homes for the orphaned children aspire to create a familiar village environment of images, colours, vegetation and day to day practices within a community that will nurture them in their fragile transition to adulthood.□

3 总平面/Site plan
1-家庭住宅/Family house
2-青年住宅/Youth house
3-阿姨住宅/Aunts' house
4-社区中心/Community house 5-幼儿园/Kindergarten

4 居住单元/Family house plan
5 剖面/Section
6-主管住宅/Director's house
7-工人住宅/Co-worker's house
8-儿童村导师住宅及工作室/Village master's residence & workshop
9-儿童村办公室/Village offce
10-井/Dug well
11-小神龛/Hindu and Christian shrines
12-垃圾处理站/Garbage disposal station
13-车棚/Car port
项目信息/Credits and Data
客户/Client: 国际救援中心儿童村/SOS Children's Villages International
主持建筑师/Principal Architect: Sumangala Jayatillaka
助理/Assistants: Chiranthi Warusawitharana, Bhagya Gunatillake, Kalpana Doranegama, Waruna Perera
结构工程师/Structural Engineer: Signet Consultants
主持工程师/Principal Engineer: Anuruddha Edirisinghe
工程监理/Quantity Surveyor: Cost Engineering Services Pvt. Ltd.
主持监理/Principal QS: Mahinda Gunawardana
土木水暖/Civil & Plumbing: Dwellco Developments (Pvt.)Ltd.
电气设计/Electrical Design: P.D.G.Karunaratne
家具设计/Furniture Design: Rajika Furniture, Asiri Furniture Pvt Ltd.
其他人员/Other Persons Involved: Divakar Ratnadurai/SOS, Sri Lanka
场地面积/Site Area: 1.12 hm2
基底面积/Built Area: 3465 m2
广场面积/Square Area: 3577m2
施工时间/Construction Period: 18个月/18 months
竣工时间/Completion Time: 2013.08
摄影/Photos: Sumangala Jayatillaka

6 外景/Exterior view

7 内景/Interior view

8 芒果叶金属格栅/The mango metal grill

9 棕榈栅栏/The palm fence
评论
方晓风:建筑如何通过设计来展现善意?对于公益组织主导的项目来讲,这可能是一个重要的问题。这个项目的核心任务是如何为孤儿们塑造家庭的氛围,以利于他们成长,并修复他们受到伤害的心理。虽然总体上是想形成大的院落,但并没有以严整、封闭的格局来呈现,而是采用了一种既开放又适度围合的方式,并且小心翼翼地把这些“家庭”住房布置在场地相对中间的位置,而在外围布置辅助性的用房,呵护之意显而易见。无论是总体布局还是细部设计都在强调一种对孩子们来说熟悉的信息,以此形成家庭氛围。
Comments
FANG Xiaofeng: How does architecture show kindness through design? For projects led by public welfare organisations, this may be an important issue. The core task of this project is to create a family atmosphere for orphans, to benefit to their growth and repair their injured hearts. Although the overall intention is to form a large courtyard, it is not presented in a strict and closed pattern, but in an open yet moderately enclosed way.And these "family" houses are carefully arranged in the relatively central part of the site, while auxiliary housings are arranged in the peripheral. The protection is obvious.Both the general layout and the details emphasise on them kind of information familiar to the children to form a familial atmosphere. (Translated by CHEN Yuxiao)
崔光海:作为一个救援儿童居住项目,设计的方方面面都围绕着儿童心理展开。建筑布局以半开放的单元通过有机自然的方式组合成为村庄般的社区和不同尺度的公共交流空间,有利于孩子们在熟悉的环境里交流和成长,景观营造则大部分采用当地自然材料和做法,格栅和围墙运用自然题材图案,在核心开阔场地边缘细心地设置了神龛,充满人文关怀。
CUI Guanghai:As a rescuing residential project for children, all aspects of the design revolve around children's psychology. In the architectural layout,the semi-open units are composed in an organic and natural way into a village-like community and public communication spaces of different sizes, which is conducive to children's communication and growth in a familiar environment. The landscape organisation,on the other hand, is mostly based on local natural materials and practices. The gratings and fences are designed with natural themed patterns and divine shrines are carefully set up at the edge of the central open space, full of humanistic care. (Translated by CHEN Yuxiao)

