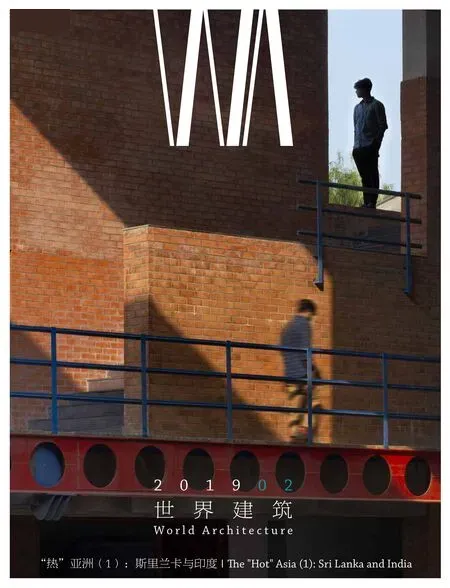内隆艺术中心,科伦坡,斯里兰卡
建筑设计:希兰特·韦兰达维/HW建筑事务所

1西南立面是开放的,但捕捉微风的被动通风系统可保护建筑经受季节变换/The southwestern façade is open but weather protected to catch the breeze for passive ventilation.
内隆艺术中心的创立得益于一位芭蕾舞女演员。早在斯里兰卡的城市还不接受舞蹈作为上层妇女的职业时,她就有机会去西方学习芭蕾舞。这座中心是在斯里兰卡30年内战期间构思出来的,目的是让不同种族的人能在此一起学习、表演和体验这种艺术。
内隆艺术中心位于城市的核心,随地段呈L形,在两翼的交点处是一个方形的开放公共空间。与街道垂直的一翼是舞蹈室、商业出租的办公空间和咖啡厅,二期在面向主街的一翼设计了一个300座的剧场。
项目的一个关键设计思路是艺术中心如何建立与城市的联系。剧场的舞台靠近公共开放空间,既可以朝向剧场内的演出,也能面对坐在广场里的观众。公共广场的基底与舞台的相同,所以公共广场也可以作为一个传统内地/低地舞蹈形式和打鼓表演的排练空间;朝向公共空间的表演在视觉上与街道是相连的,这样没有参加艺术活动的人就可以在路过时欣赏一下演出。这种将剧场活动与城市联系在一起的做法,借鉴的是在公共开放空间进行的传统舞蹈/打鼓表演和排练(祭神舞剧),是乡村生活的重要组成部分,人人都可以免费参加这种活动。
采用环保可持续的材料和施工做法虽然昂贵,但对于项目的公共建筑属性而言是非常重要的。晒干土坯砖和4×2剖面的层压木桁架(传统屋顶椽子的常用术语)的运用决定了内隆艺术中心的建筑特色。层压桁架设计同雨水管整合在一起,收集到的雨水在入口处喷向与回收水系统相连的大水罐。
除剧场外,整个建筑都采用被动通风系统换气:洞口开在迎风向上,热空气由多个风斗排出。□(尚晋 译)
The Nelung Arts Centre is the brainchild of a ballerina who was given the opportunity to learn western ballet dance when dancing was not an acceptable vocation for upper class women of urban Sri Lanka. The Nelung Arts Centre was conceived during the thirty-year civil war in Sri Lanka, as a place where people of different ethnic origins could come together to learn, perform and experience the arts.
Located in the heart of the city and shaped in the form of an "L" as its site, the Nelung Arts Centre stands around a square open public space which is positioned at the meeting point of two linear segments. The linear wing perpendicular to the street provides a dance studio, commercial rentable office spaces and a cafeteria; a theatre for 300 is proposed as a second phase in the linear wing facing the main street.
One of the key design strategies of the project was how the Nelung Arts Centre created its linkages to the city. The stage of the theatre is positioned next to the public open space and could be opened to a performance inside the theatre as well as an audience seated on the square. The footprint of the public square is identical to the footprint of the stage so the public square could function also as a rehearsal space particularly for traditional upcountry/low country dance forms and drumming events; the performances facing the public square which is visually connected to the street so that people who do not have access to such artistic events could get a glimpse or hear the performance as they pass by. This act of connecting the theatre activity to the city references traditional dance/drumming performances and rehearsals which are conducted in public open spaces (Kohomba kankariya/Gam maduwa) and are part and parcel of village life with free access to such events for everyone.
Incorporating environmentally sustainable materials and construction practices, although costly, was important to the project considering its role as a public building. The use of sun dried soil blocks, and laminated timber trusses made of "4×2"timber sections (common parlance for traditionally used roof rafters) define the architecture of Nelung Arts Centre. The laminated truss design is integrated with the rain water plumbing and the collection of the rain water is celebrated at the entrance with the rain water spouting on to a water pitcher leading to the recycled water system.
The entire project excluding the theatre is ventilated through a passive ventilation system:openings have been placed facing the wind direction and hot air is extracted through several wind funnels.□

2建筑模型/Model

3采用环保可持续的材料和施工做法虽然昂贵,但对于项目的公共建筑属性而言是非常重要的/Incorporating environmentally sustainable materials and construction practices, although costly, was important to the project considering its role as a public building.
项目信息/Credits and Data
地点/Location: Hyde Park Corner, Colombo 02, Sri Lanka
客户/Client: Ms. Niloufer Pieris, Chair person Nelung Arts Foundation
主持建筑师/Principal Architect: Hirante Welandawe
设计团队/Design Team: Pulasthi Wijekoon, Ruwini Dharmasiri
材料/Materials: 钢筋混凝土,压缩晒干泥土砌块,层压木屋架,钢屋架/Reinforced concrete, pressed sun dried soil blocks, laminated timber roof trusses, steel roof
场地面积/Site Area: 1917m2
建筑面积/Floor Area: 2295m2(一期/Phase I)+3333m2(二期/Phase II)
造价/Cost: 650,000 USD(一期/Phase I)
设计时间/Design Period: 9个月/9 months
竣工时间/Completion Time: 2010.05
摄影/Photos: Kesara Rathnavibhushana
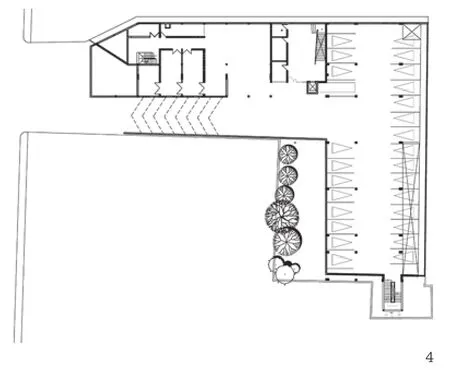
4 地下层平面/Basement floor plan

5 首层平面/Ground floor plan

6 二层平面/First floor plan

7 三层平面/Second floor plan
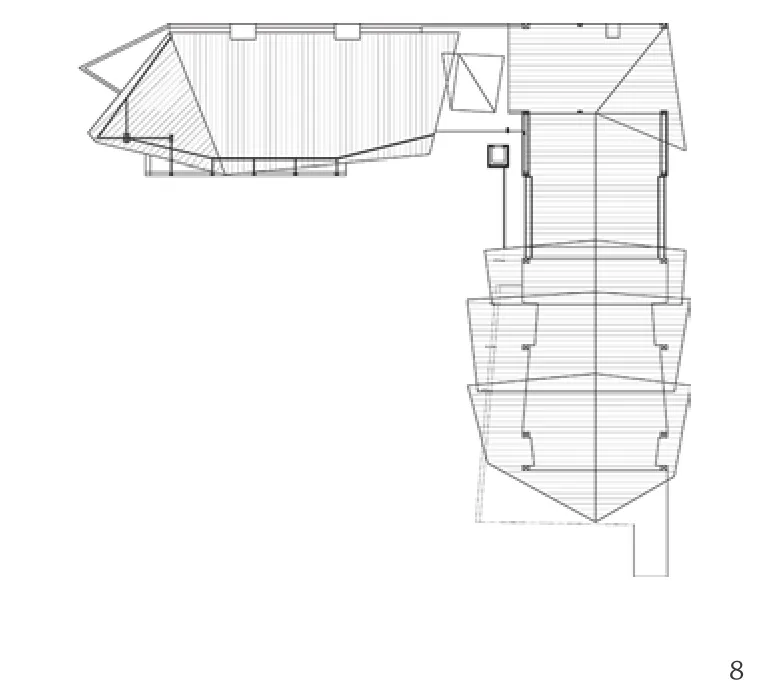
8 屋顶平面/Roof floor plan
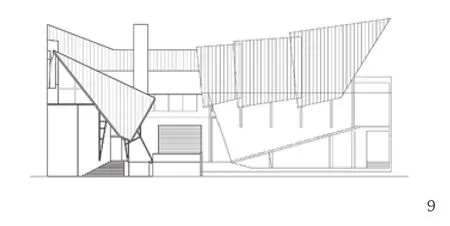
9 立面/Elevation

10 剖面/Section
评论
庄慎:内隆艺术中心项目的设计看得出来是遵循了一种开放与务实的设计理念,轻钢与木的外向结构支架与屋顶的设计强化了这样的个性。这仿佛也是现代舞蹈的文化与当地的社会文化接触、交流所采取的态度。二期未来的剧场舞台与对外开放的广场采用了互动的多功能布局,这也同样可以视作是一种简朴直接的现实设计策略。
程晓喜:这是一个旨在实现社会理想的建筑。在其二期完成之前,建筑方面的特点(如以变化的坡屋顶打破大体量带来的敦实感)似乎还难以展现,但其社会理想却已初露端倪。一方面体现在材料、构造的朴质、环保,如裸露的砖墙、精细的木桁架、自然通风的舞蹈教室;另一方面则是其努力开放,努力吸纳,将建筑与城市密切联系起来的姿态——在一期建筑布局垂直于街道的不利条件下,台阶、坡道、倾斜的柱廊都在努力强化这一联系。只是不知临街的大铁门何时会被关闭。
Comments
ZHUANG Shen:The Nelung Arts Centre project obviously follows an open and pragmatic design concept. The character is reinforced by the outward structural system and the roof made of light steel and wood. This is also an attitude that should be taken towards the contact and exchange between the culture of modern dance and local society. The future theatre stage and the open square are arranged in an interactive multi-functional layout in phase II, which can also be regarded as a simple, direct and realistic design strategy.
CHENG Xiaoxi:This is a building designed to realise the social ideal. Before the completion of Phase II, the architectural features (such as breaking the sense of heaviness from the massive volume by the changing pitched roofs) seemed diffcult to show, but its social ideals had begun to emerge. On the one hand, it is embodied in the simplicity and environmental protection of materials and structures, such as bare brick walls, refined wooden trusses and naturally ventilated dance classrooms; on the other hand, it is in the position of striving to open, absorb and closely link the building to the city - under the disadvantageous condition that the layout of the building in Phrase I is perpendicular to the street, the steps, ramps and inclined corridors are all trying to strengthen this connection. It is just a question that perhaps someday,the big iron gate on the street will be closed. (Translated by CHEN Yuxiao)

11面向主要街道的屋顶倾斜,保护舞蹈工作室免受主要道路噪音的影响/The roof facing the main street turns down protecting the dance studio from the noise the main road.
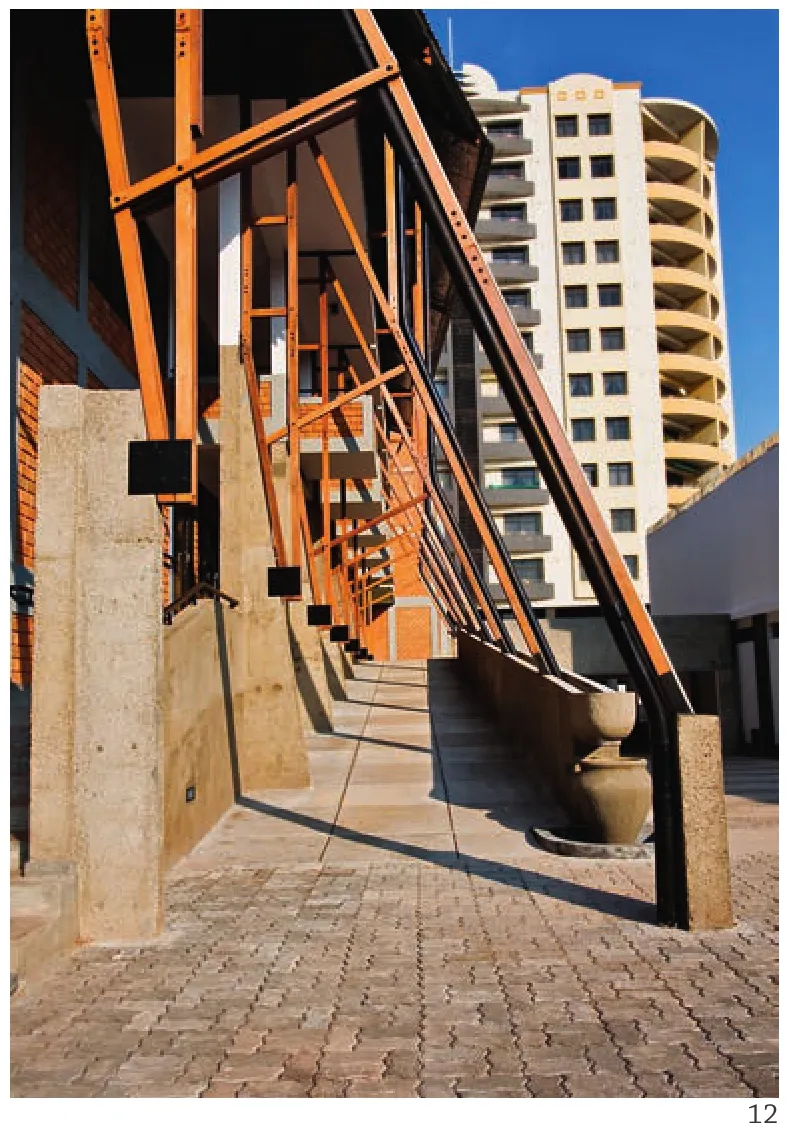
12层压桁架设计同雨水管整合在一起,收集到的雨水在入口处汇入雨水收集罐/The laminated truss design is integrated with the rain water plumbing and the collection of rain water is celebrated at the entrance with rain water spouting on to a water pitcher leading to the water harvesting tanks.
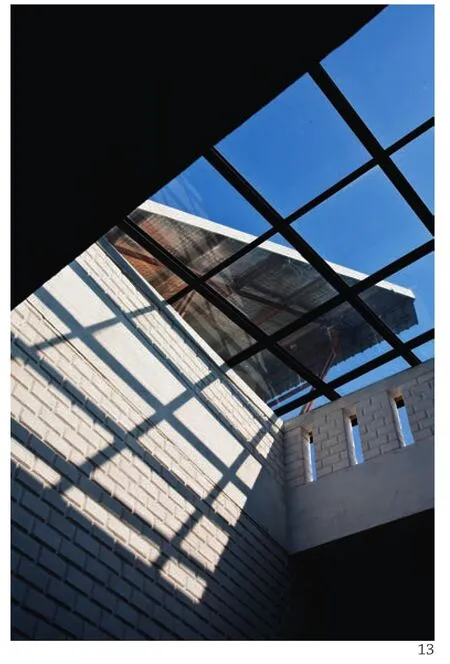
13中庭大厅/Atrium lobby

14内景/Interior view
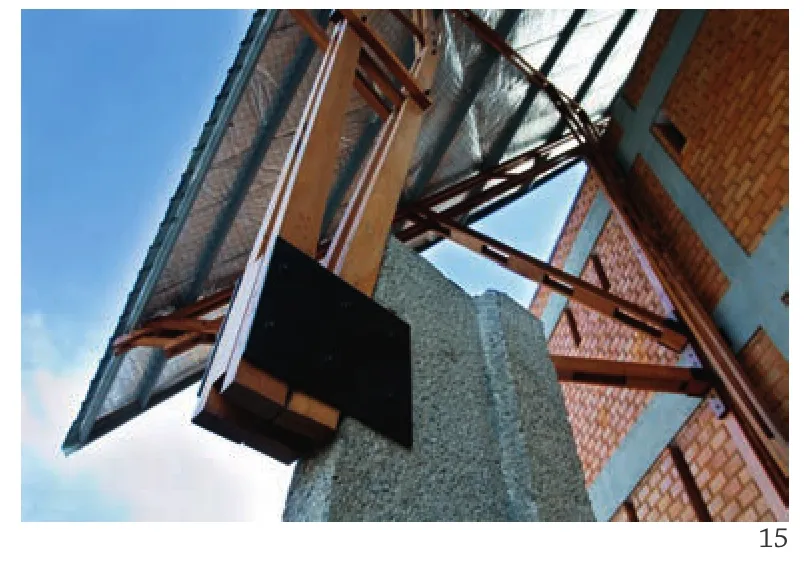
15整个屋顶的桁架设计是由来源经济的“4×2”木椽完成的/The entire roof is made up of trusses designed with economically sourced "4×2" timber rafters.

