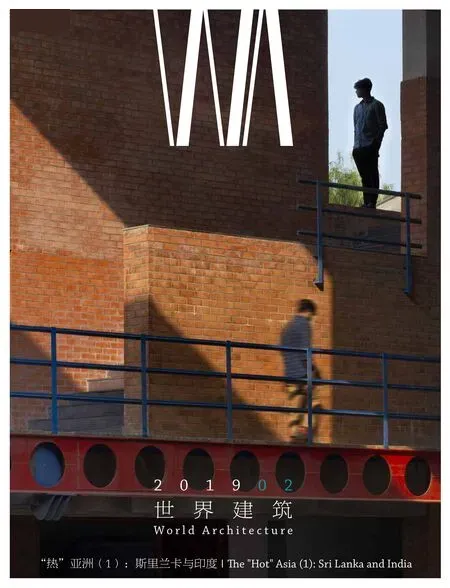贝弗利商业街,拉夏吉里雅,斯里兰卡
建筑师:戈德里奇·萨穆埃尔/MMGS建筑事务所
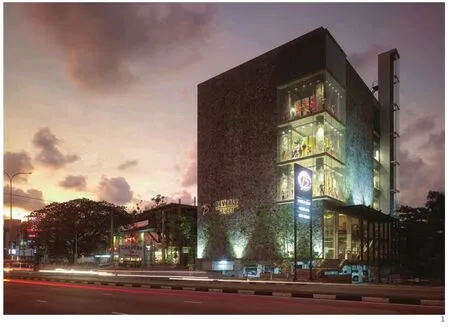
1 外景/Exterior view
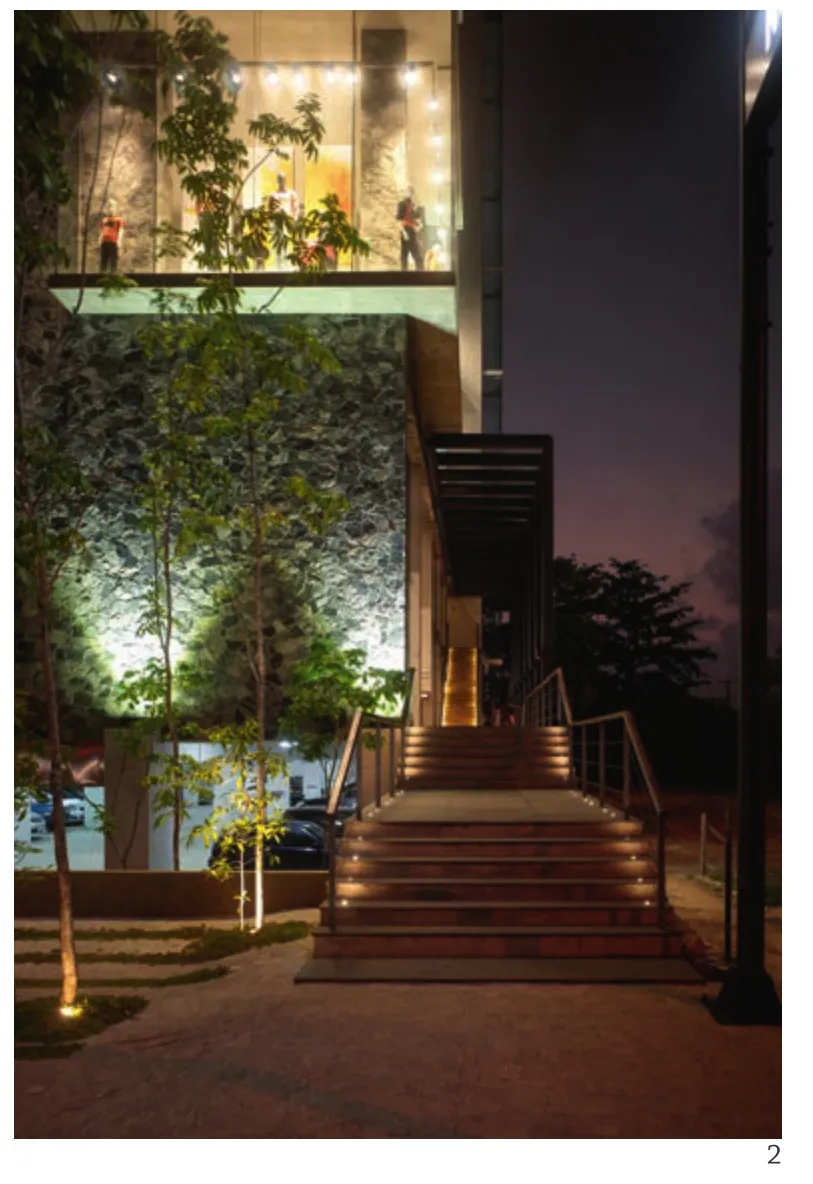
2 入口/Entrance
商业建筑的蹊径
在斯里兰卡的行政首都、川流不息的斯里贾亚瓦德纳普拉科特,屹立着一个深色、由碎石墙筑成的坚实盒子。它岿然不动,带着神秘的感觉,仿佛在俯瞰熙熙攘攘的道路。建筑的玻璃窗转角平添了几分神秘,吸引着人们的目光与回望,却只让他们窥见屋内的一丝一缕。在这里,贝弗利商业街将它包含3层时尚精选、舒适的餐厅和业主办公室的建筑团团裹起。
建筑内的流线意在为顾客带来丰富的购物体验,同时满足客户营销的需求。建筑室内采用凹凸不平的完成面,而碎石和水泥的墙表面、空调和电线槽、细部和木底板为建筑中展示的五颜六色的服装和模特提供了完美的背景。虽然主创建筑师也进行了与整座建筑浑然一体的室内设计,但遗憾的是,客户邀请了其他人做室内设计,因此室内与建筑的特征并不一致。贝弗利咖啡厅是一处平静、别致的餐饮空间,在那里顾客被葱郁的美景团团包围,空气中弥漫着烹饪美食的香味。
材料、结构与构造
为了实现凹凸不平的外观,主创所选的材料成了关键点。相对封闭的外表由清水碎石墙立面制成,它上接蓝天、下至底层,所覆盖的5层建筑浑然一体。因此可以将它称作碎石幕墙。施工中,由于对这种沉重、组装不便的材料有一种几乎无法实现的追求,这就成了一个至关重要的问题。按照结构工程师的严格建议,在碎石之间使用了不锈钢锚点,将碎石对墙体的压力分散到各层上。下一个问题是碎石幕墙的防水。结构工程师并不建议在砖体与碎石面之间做防水,原因是碎石不会与带防水的抹灰面粘结在一起。那样碎石就会从墙面脱落,给人身财产造成危害。因此主创做碎石墙是有风险的。
其他建筑材料是混凝土、砖、木和钢。夹层以木和钢为结构材料。
一个玻璃盒子从坚实的立面上突起,成为一个展示单元。除这个单元以外,只在观景电梯和东立面上用了有限的玻璃,供人欣赏“议会大厦”湖的美景。对玻璃的限制有一个最初理念的支持:保持室内神秘感的完整,保护建筑不受热带的暴晒。
项目的意义与影响
拉夏吉里雅贝弗利商业街是建筑在吸引顾客上发挥巨大作用的典范。设计中采用了“精品店”的理念,并以此形成了一种思考商业设计、甚至商业建筑的整体概念的新方式。一个精品店把惊喜隐藏起来,又通过小型展示吸引顾客的方式,往往会让更多的人好奇地走进来。这种做法针对建筑进行了调整,使人只要向门后望一眼就能领略到这座俯瞰道路的建筑的豪华。
作为绝无仅有的一个试验性的碎石多层商业建筑,它是主创在结构专家对这个理念表示质疑时肩负起的一次挑战。由于缺少在这种高度上固定碎石的细部,就必须开创新的施工方法才能推进项目。西立面设计为坚实、无洞口的立面,以此抵御夕阳的暴晒。东立面有限的玻璃窗使“议会大厦”湖的美景与远处的山峰尽显眼前,而整体的朝向有助于减少日晒。所有的建筑运行功能都在地上完成,即使停车也在底层的下部,因为地下水位高、土质条件差。□(尚晋 译)
Another approach to commercial building
Right smack in the middle of the blur of movement in Sri Jayewardenepura Kotte; the administrative capital of Sri Lanka, a dark, rubble walled solid box stands, immobile, giving an aura of mystery as it watches over the hustle and bustle of the road. The glazed corner of the building adds to the mystery, teasing eyes & turning heads, only letting glimpses of what lies within to be seen.This is where Beverly Street cocoons its 3 floors of fashionable choices, a cozy dining space, and an offce floor of the owner.
The circulation inside the building is designed to let the customer have the full shopping experience,fulfilling the marketing requirements of the client as well. The interior of the building has a rugged finish, with rubble and cement finished walls, AC and electricity trunking, detailing & timber decks providing a perfect backdrop for the colourful clothes and mannequins displayed in the building. Although the author designed an interior to blend with the overall architecture, the client unfortunately engaged another party, thus the interior does not quite match the character of the building. The Beverly café is calm and dainty dining space, where the lush green view surrounds the customer while the aroma of food being preparedfills the air.
Materials, structure and construction
In order to achieve the rugged look, the author aimed materials became a critical point. The rather enclosing exterior is fabricated using a façade of fair faced rubble walls running towards the sky covering the ground floor and all the 4 floors above without any disunion in between. Thus it can be called a rubble curtain wall. This became a critical issue when in construction due to this almost impossible desire for materials as heavy in weight and in flexible in assembling. With strict advice of the structural engineer, stainless steel anchors were used in between the rubble to distribute the weight of the rubble to wall at various levels. The next issue was water proofing the rubble curtain wall. The water proofing between the brick work and the rubble surface was not recommended by the structural engineer stating that rubble will not get bonded to waterproofed plastered surface and as a result rubble could fall off the wall thereby becoming a danger to lives and property. Thus the author took the risk in doing the rubble wall.
Other construction materials are concrete,brick, timber and steel. The mezzanine level is constructed using timber and steel as structural materials.
A glass cube pops out of the solid façade as a display unit. Apart from this unit only a limited amount of glass is used in the observation lift and the east façade to catch the beautiful view of"Diyawannawa" lake. The limitation of the glass was supported by the initial idea of keeping the mystery of the inside intact and by the idea of shielding the building from the tropical sun.
Project significance and impacts
Beverly Street, Rajagiriya is a specimen of how architecture can play a huge role in attracting customers. In designing, the idea of a "boutique"is taken in and developed to create a new way to think about the whole idea of commercial design or even commercial buildings. How a Boutique would hide its surprises inside while calling people through small displays often drives more people in with curiosity. It has been adapted to the building after developing it to display the regal nature of the building looking upon the road with a mere glimpse of what is behind the doors.
Being an experimental rubble multistory commercial building, the only one of its kind, it was a challenge the author took up while the structural experts frowned upon the idea of it. Due to lack of specific details upon the fixing of rubble towards such heights, new construction methods had to be invented for the project to go forward. The west façade was designed to be solid with no openings to counter the hot and ruthless evening sun beating.The façade in east with restricted glazing capturing the beautiful view of "Diyawannawa" lake and far ofimountain peaks, the overall orientation contributes to less solar heat gain. All operations in the building is carried out aboveground, even the parking is on the lower ground floor owing to the high water table and poor soil conditions.□
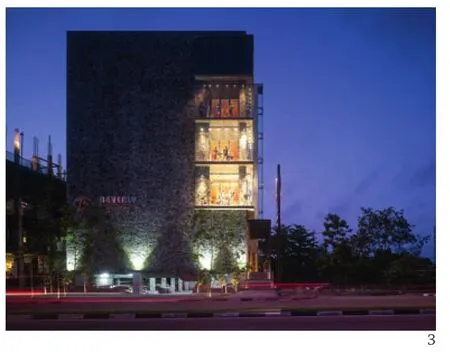
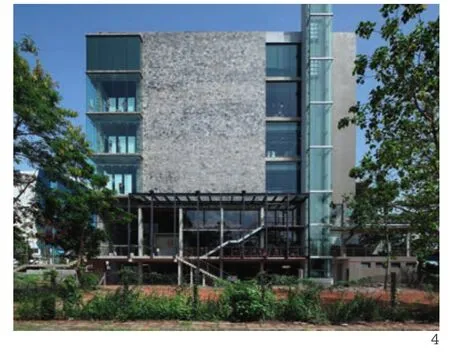
3.4 外景/Exterior views
项目信息/Credits and Data
主持建筑师/Principal Architect: Godridge Samuel
项目建筑师/Project Architect: Daminda Prasad
结构工程师/Structural Engineer: Keerthi Rathnayake
电气工程师/Electrical Engineer: Rohitha Senanayake
工程监理/Quantity Surveyor: Sunanda Gnanasiri
材料/Materials: 碎石,混凝土,砖,木,钢,玻璃/Rubble, concrete, brick, timber, steel, glass
承建方/Contractor: Pasalka Builders (Pvt.) Ltd.
场地面积/Site Area: 1265m2
基底面积/Built Area: 725m2
总建筑面积/Total Floor Area: 3600m2
景观面积/Landscaped Area: 540m2
在社会诚信危机、诉讼外纠纷解决机制不完善的今天,通过调解化解社会纠纷具有诸多优势和社会适应性。[9]法院调解因为既尊重当事人的自愿处分权,又赋予其合意结果与生效判决相当的效力,被视为三大调解当中的一种缓解司法压力、化解当事人矛盾的高效机制。要让法院调解的益处不仅仅停留在纸面,理顺其运行的整体规则尤为重要,其中调解书再审的启动由于构成了调解程序和再审程序之间的桥梁,所以具有重大的研究价值,而在法院调解属性的框架内进行分析,是目前未受足够重视但是将来不能回避的任务。
设计时间/Design Period: 2010.12-2011.01
施工时间/Construction Period: 2012.09-2014.11
摄影/Photos: Eresh Weerasuriya
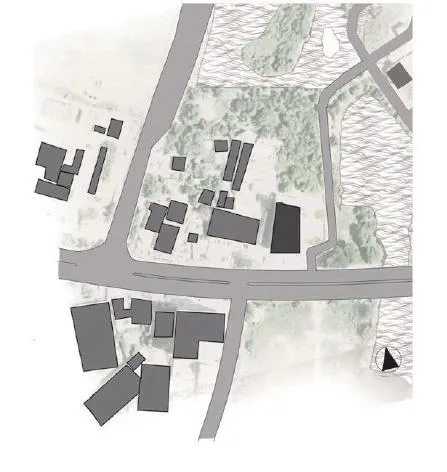
5 总平面/Site plan
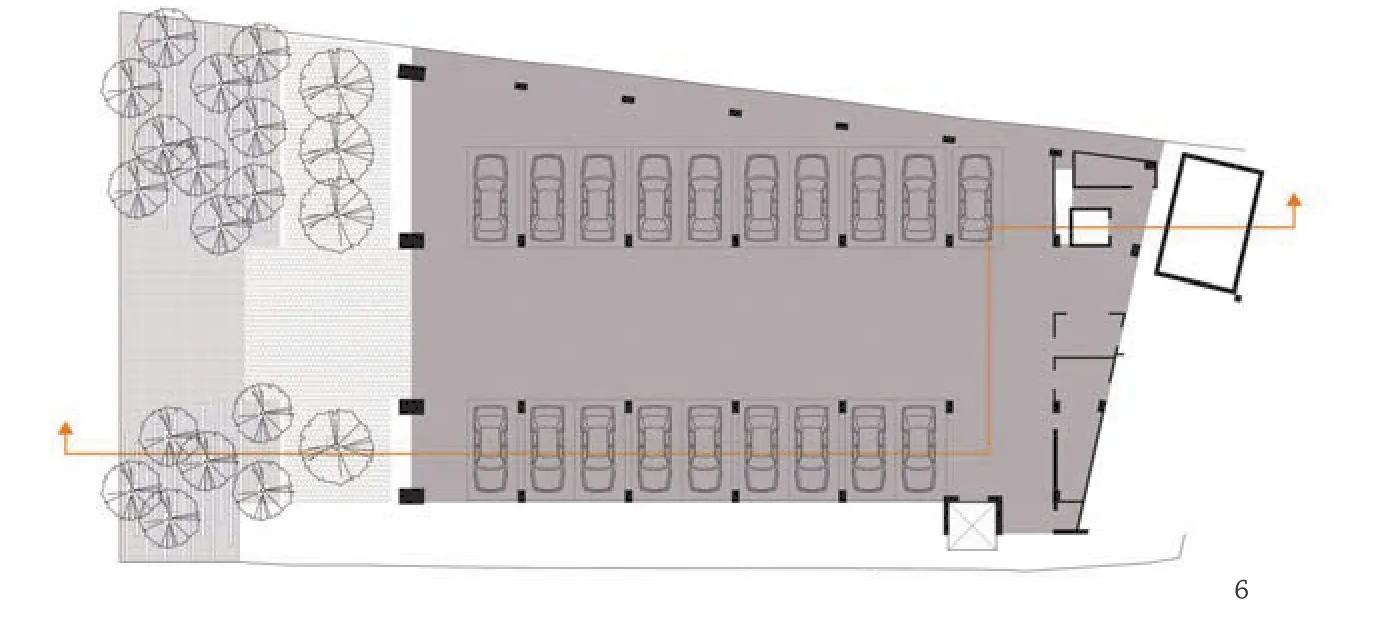
6 地下层平面/Basement floor plan
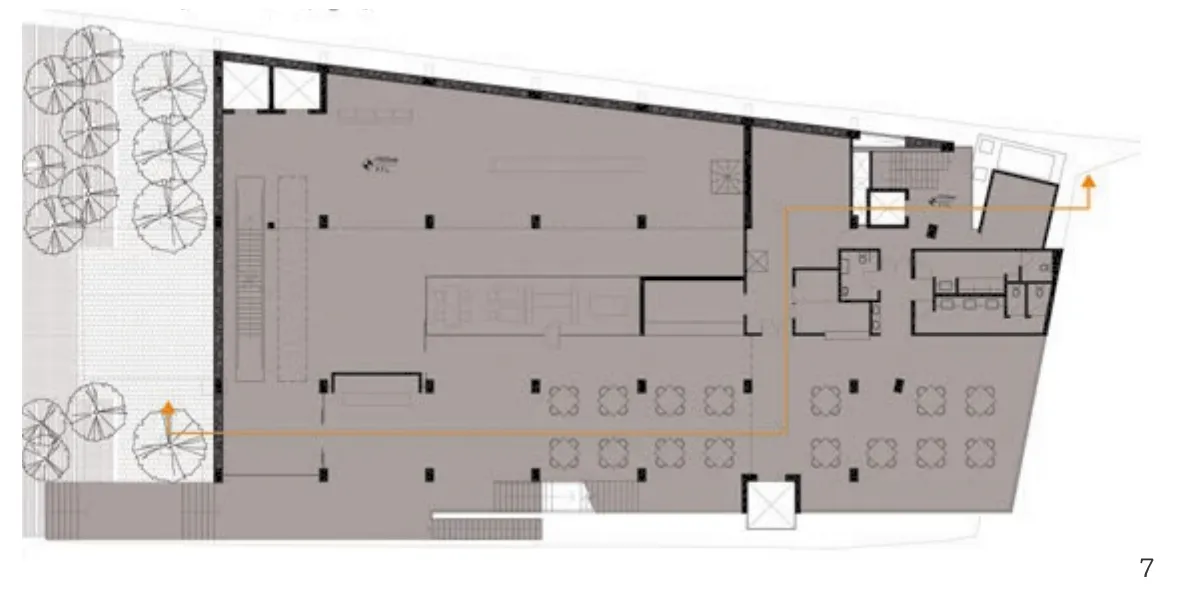
7 首层平面/Ground floor plan
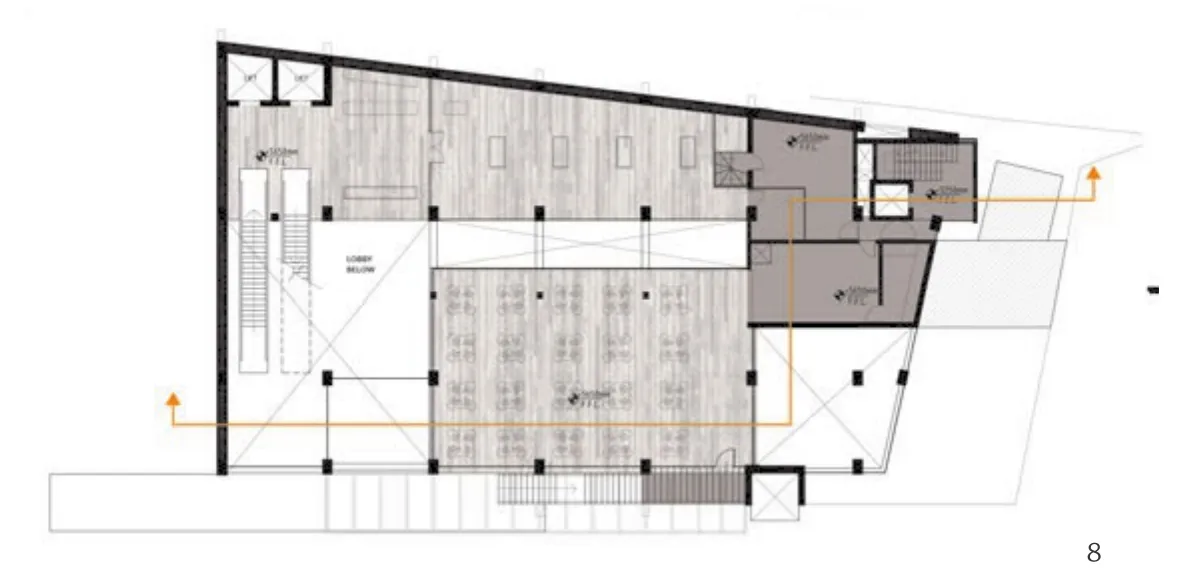
8 夹层平面/Mezzanine floor plan
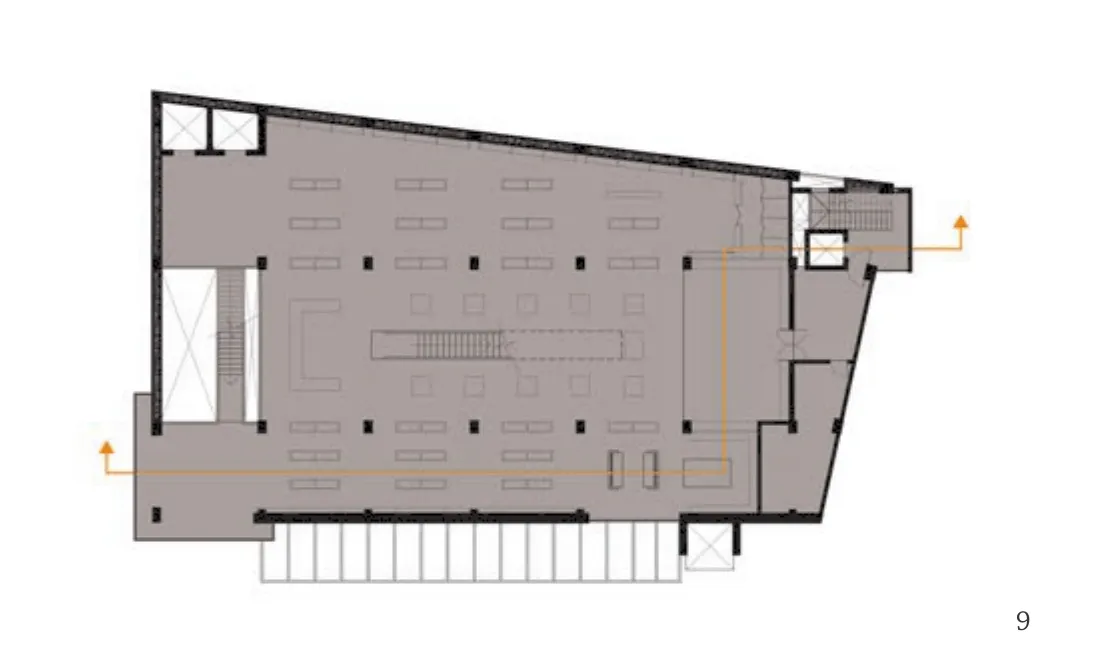
9 二层平面/First floor plan
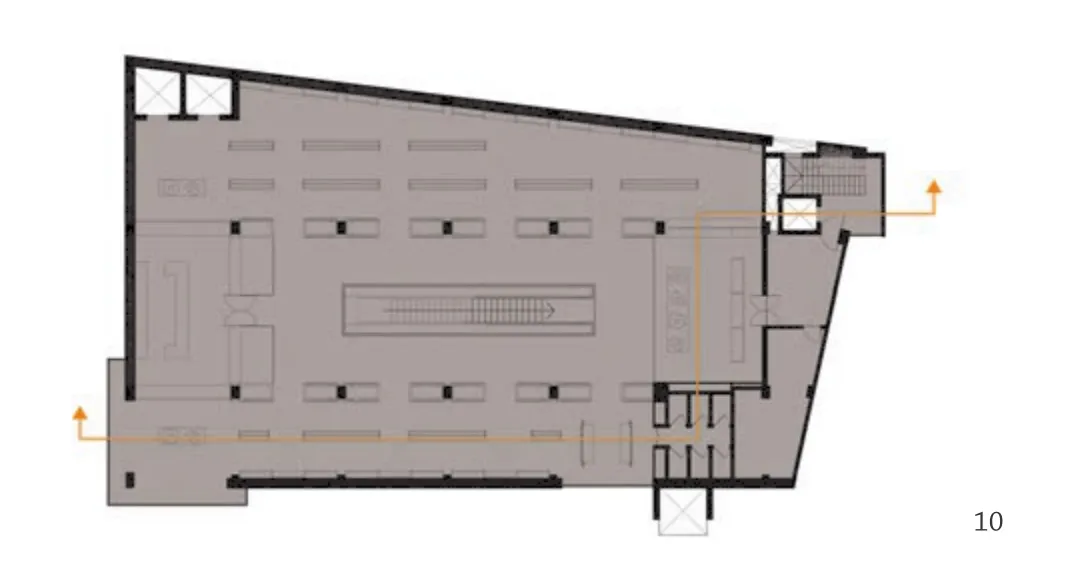
10 三层平面/Second floor plan
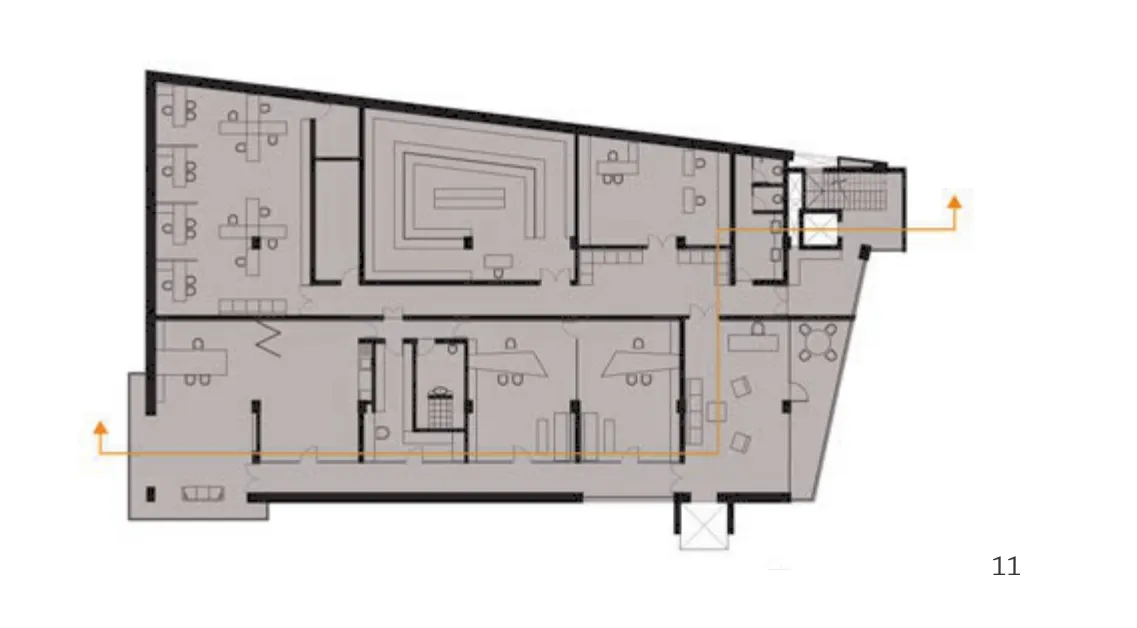
11 五层平面/Fourth floor plan
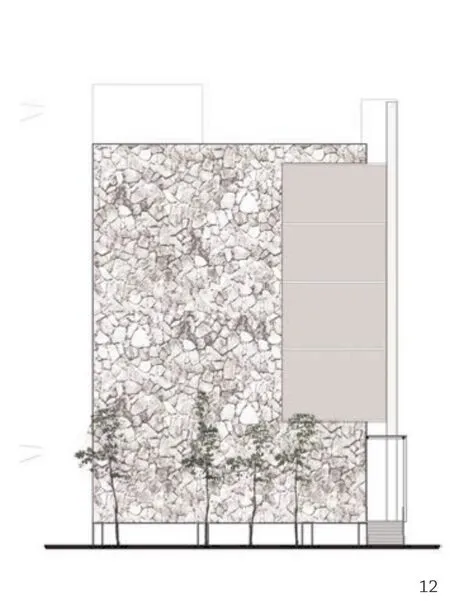
12 立面/Elevation
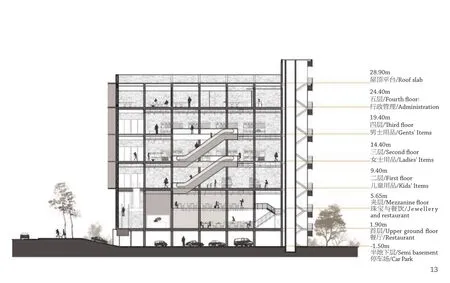
13 剖面/Section
评论
庄慎:自然岩石面的墙体、花岗石铺地、混凝土抹面、天然木材、金属、玻璃等多种材料被和谐地组织在一起形成的空间,与其说是一个商业建筑空间,不如说更像是一个精致的度假酒店。让消费者在另外一种空间中与商品接触,体验购物,也许正是这个设计的出发点。
Comments
ZHUANG Shen:Difierent kinds of materials such as wall surfaces of natural stone, granite floor,concrete plaster, natural wood, metal, glass, etc.,are harmoniously organised together, forming the space like a delicate vacation hotel rather than a normal commercial place. Consumers could get in touch with commodities with unconventional shopping experience, which might be the starting point of this design.
王静:项目展示了一种成功的绿色商业建筑设计思路,即如何利用有限数量的玻璃,最大限度展示商业魅力与吸引人流驻足。设计师呈现的建筑形体,外观较为封闭与简洁,玻璃仅被用于点睛之处,如引入湖光山景的最佳位置。适度地使用玻璃,不仅符合气候适应性设计原则,也增添了建筑的神秘感与吸引力。若即若离地窥见繁华,更能引人流连忘返。
WANG Jing:The project showcases a successful green commercial construction design method: How to use a limited amount of glass to expand the commercial display as much as possible and attract visitors to stop. The appearance of the building is closed and concise, and the glass is like the highlight,just been used in key areas such as the best point to introduce the lake mountain view. The rational use of glass not only conforms to the principles of climate adaptability design, but also adds to the mystique and attraction of the building. A glimpse of the bustling, more attractive to the people lingering in the building.
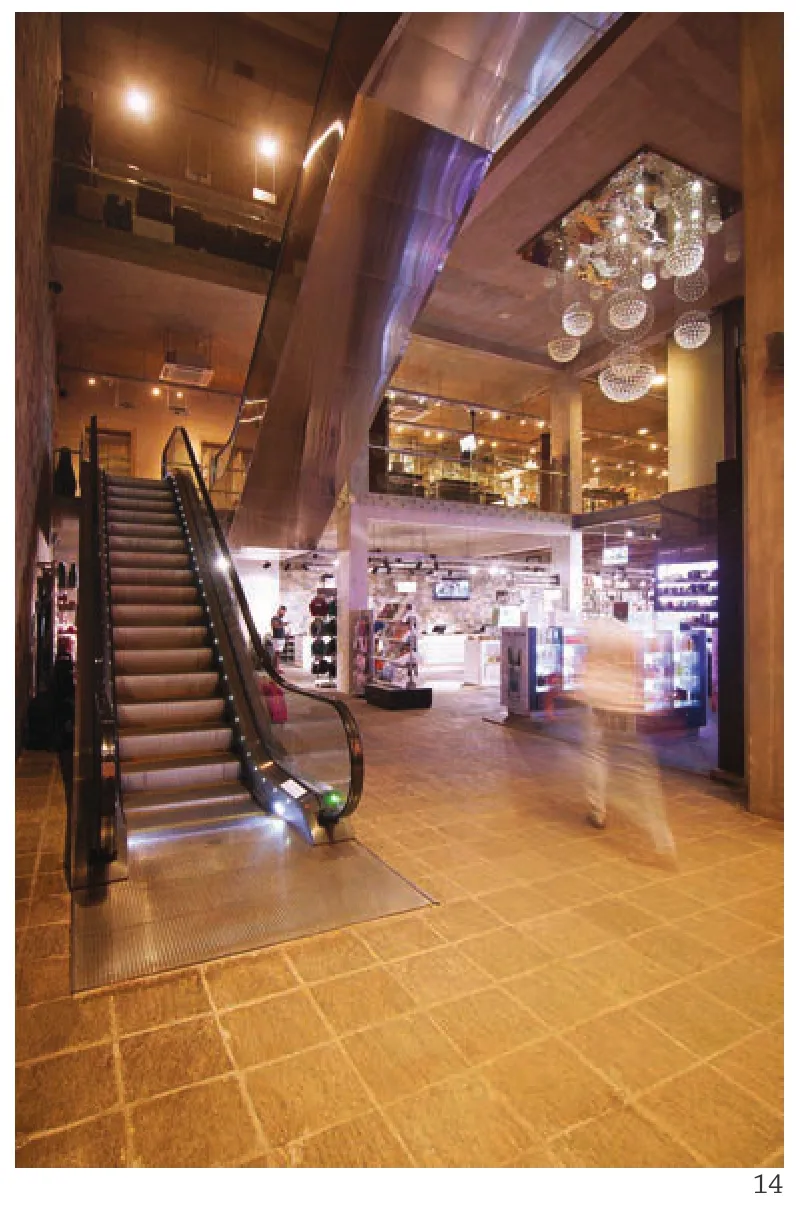
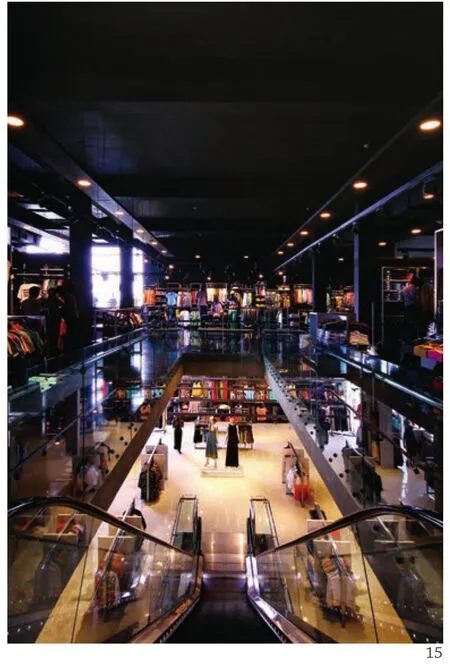
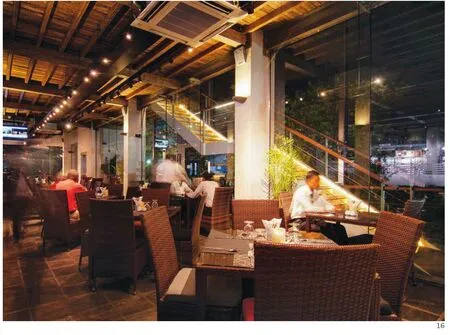

14-17 内景/Interior views

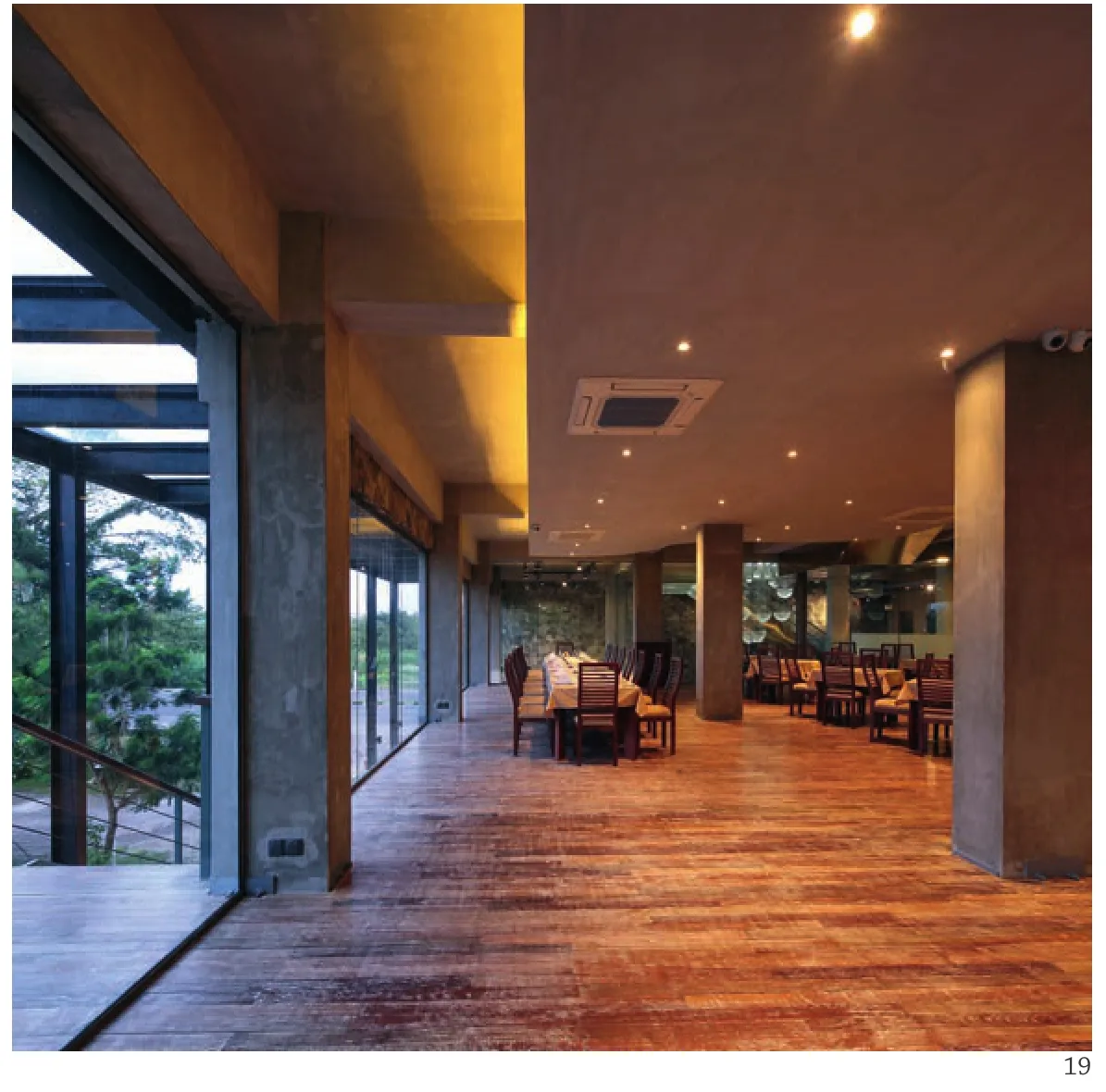
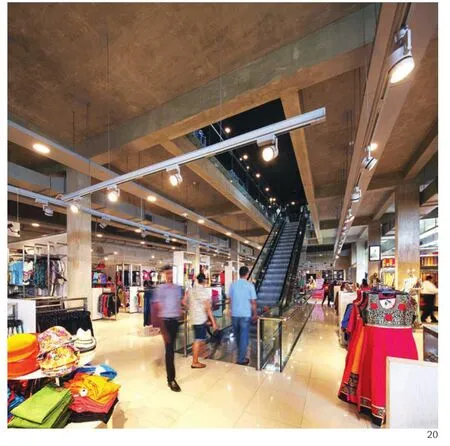
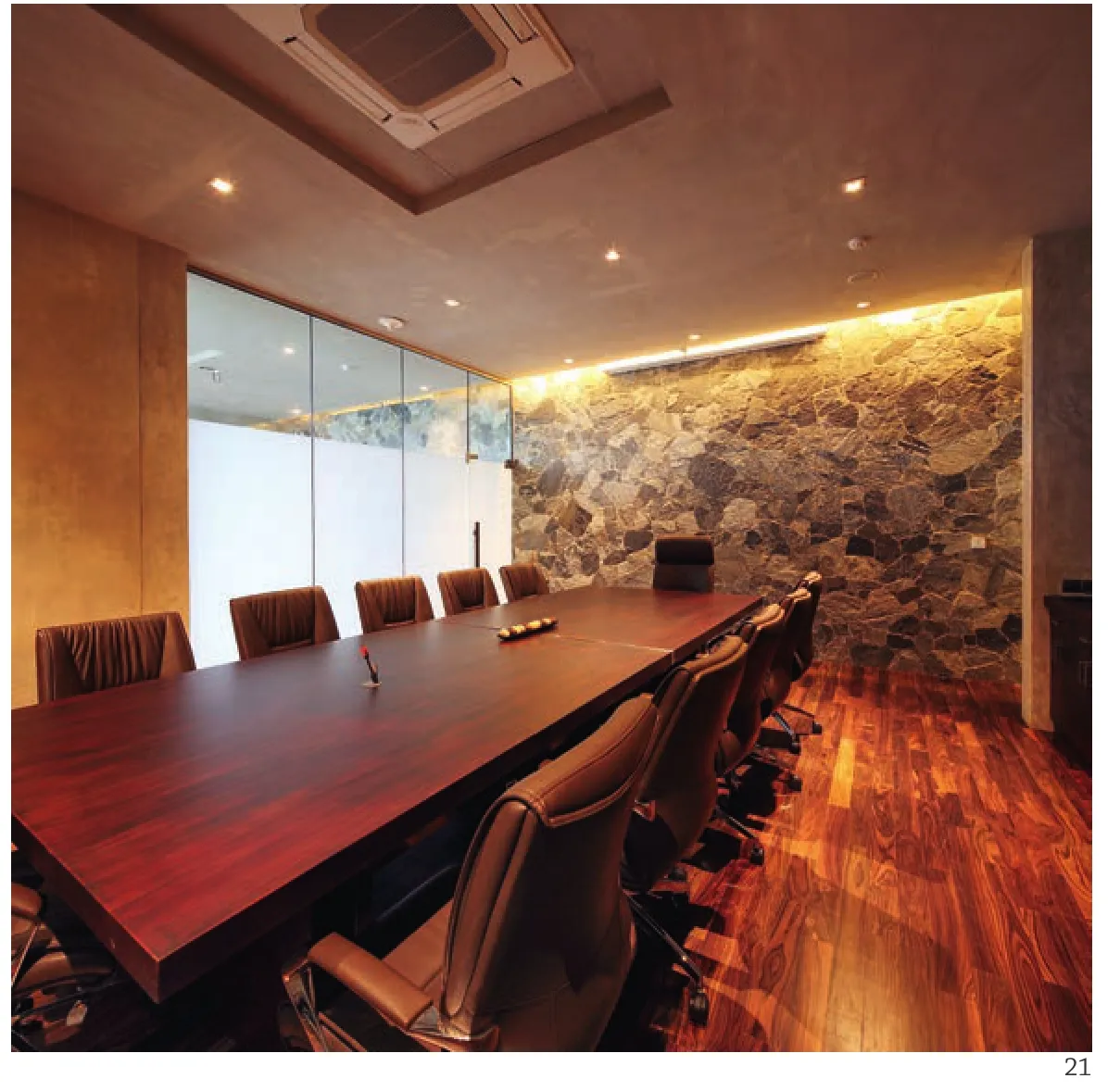
18-21 内景/Interior views

