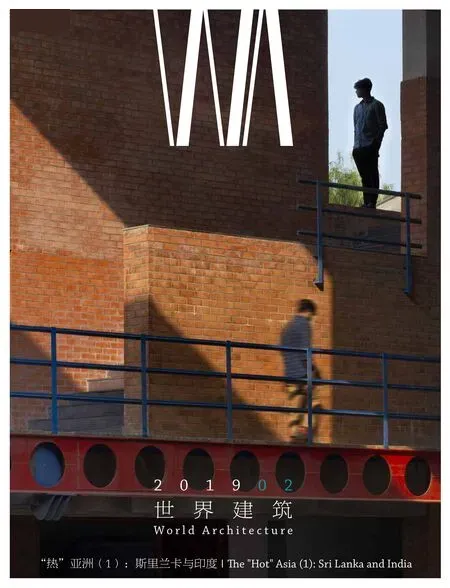马内尔住宅,科伦坡,斯里兰卡
建筑设计:希兰特·韦兰达维/HW建筑事务所
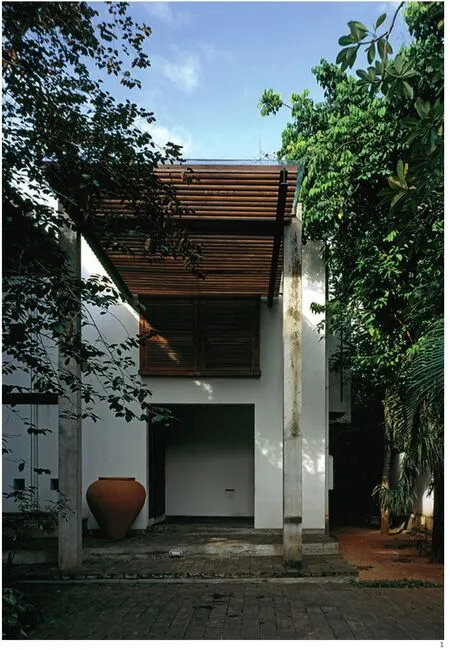
1 朝西通往主楼的入口庭院/Entry court facing west leading to main house
马内尔住宅是事务所的一个重要项目,它让我们得以检验一个设想:业主的生活方式和个性是如何塑造建筑的。马内尔住宅的户主、马内尔的穆达拉利 (本土商人) 是一位白手起家的商人。他和妻子、儿子特殊的生活方式植根于僧伽罗佛教文化,这是构思他们住宅时的灵感来源。
“穆达拉利”是斯里兰卡特有的一种商人,他们身着传统服饰,做生意时主要靠信誉。尽管有些穆达拉利在城市中成就了金融帝国,却仍保留着传统的根,生活围绕着工作、佛寺和大家庭展开。
马内尔住宅的设计以“尼康”(无定/矛盾)的概念为主导,它包含了马内尔穆达拉利和家人推崇的乡村文化的悠闲与随和。从这个概念出发,产生了一个完全开放的住宅,中间环绕着一个水池,只有卧室是封闭的。形成的平面在空间上具有某种矛盾性,而各种功能可以根据家庭不同的需要调整。起居空间通常用于就餐,让全家可以坐下来,手持饭盘一同用餐。餐桌也是用于家庭辅导儿子的场所。开放的公共区域通过中间的水池与室外和花园相连。
这座住宅的走向顺着自然风,热空气由庭院和相连的通往花园的露天小道排出。借助被动通风系统,住宅周围全年都保持着凉爽怡人的温度。□(尚晋 译)
项目信息/Credits and Data
客户/Client: Mr. & Mrs. S. Bandaragoda
主持建筑师/Principal Architect: Hirante Welandawe
设计团队/Design Team: Ravindu Karunanayake, Pulasthi Wijekoon, Ruwini Dharmasiri
材料/Materials: 钢筋混凝土与粘土砖,粘土盖瓦木质屋顶/Reinforced concrete and clay bricks, timber roof with clay cover tiles
基地面积/Site Area: 594m2
建筑面积/Floor Area: 545m2
造价/Cost: 300,000 USD
设计时间/Design Period: 5个月/5 months
竣工时间/Completion Time: 2003.12
摄影/Photos: Eresh Weerasuriya
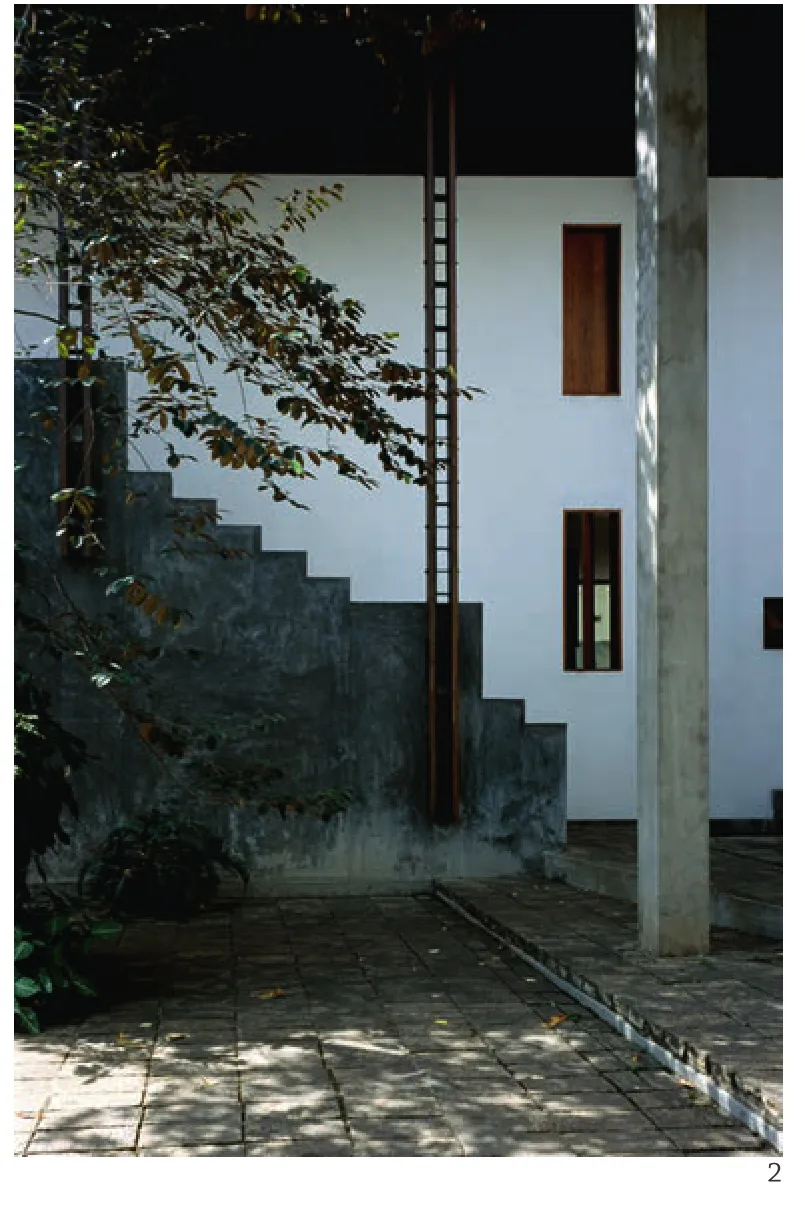
2 供来访的大家族成员使用的通往上层公寓的入口/Entrance to upper floor apartment for visiting extented family members
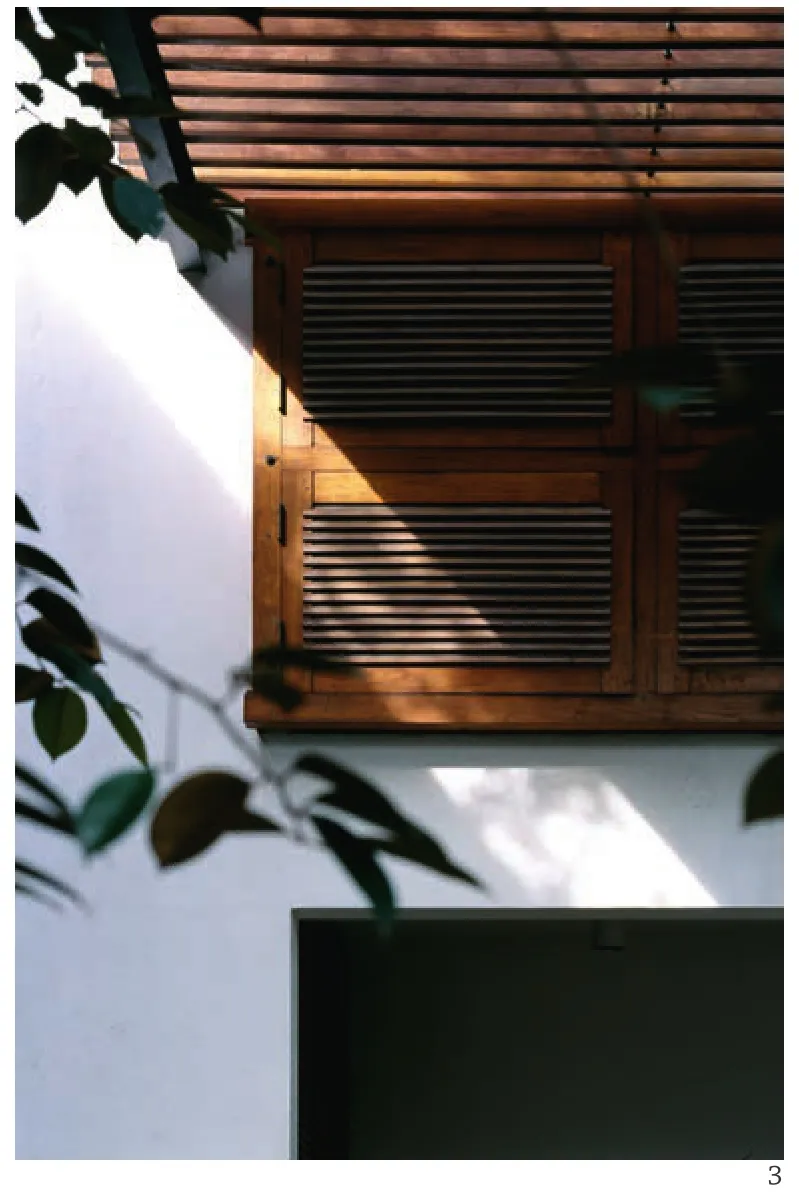
3 朝向迎风面的悬挂式窗户为捕捉微风而设计/Suspended windows facing the wind direction are designed to catch the breeze
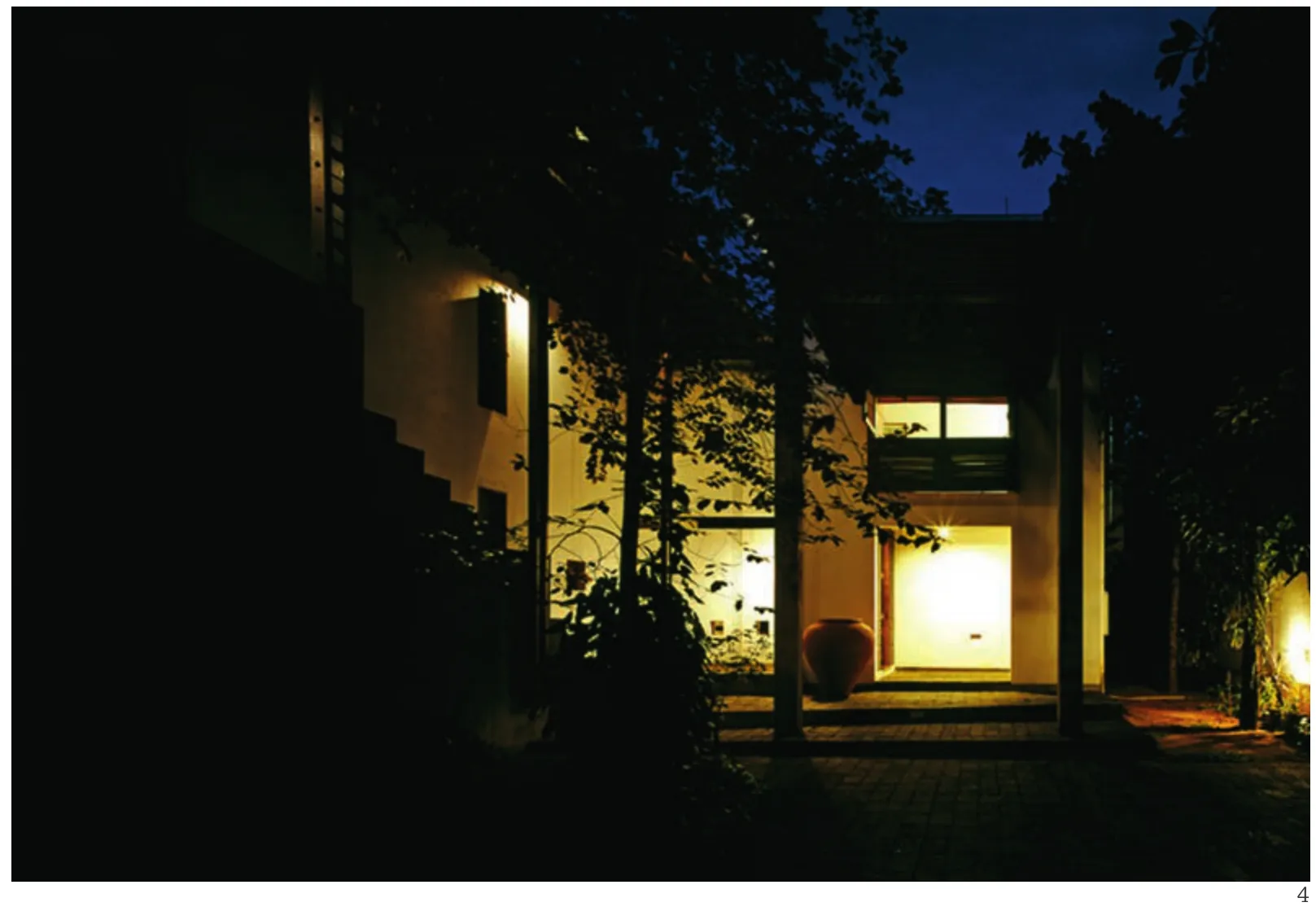
4 朝西通往主楼的入口庭院/Entry court facing west leading to main house
Manel Nivasa (Home of Manel) is an important project for our practice as it allowed us to test our ideas on how lifestyles and personalities of home owners could shape the architecture. The Owner of Manel nivasa, Manel Mudalali, a self-made businessman (locally referred to as a mudalali),his wife, son and their specific life-style rooted in the Sinhala-Buddhist culture was the source of inspiration in conceptualising their home.
"Mudalali" is a distinctive type of business personnel in Sri Lanka. Mudalali's dress in traditional attire and conduct their business in an informal way primarily based on trust. Although some Mudalali have createdfinancial empires in the city, they still maintain their traditional roots with their life revolving around their work, the Bhuddhist temple and the extended family.
The design for Manel Nivasa is governed by the concept of "nikang" (undefined/ambivalent) which encapsulates the laid-back and accommodating temperament of rural culture idolised by Manel Mudalali and his family. Spinning off this idea is a completely open house situated around a central water body where only the sleeping areas are enclosed, offering a plan which is spatially ambivalent where the functions could be changed according to the varying needs of the family. The living space is often used for dining where the extended family would sit with the plate of rice in their hand to eat together and the dining table is more often a place for home tutoring for their son. The open public areas are connected to outdoors and the garden through the centrally placed water body.
The house is laid along the natural wind path and hot air is taken out of the house through courtyards and connected open path ways to the gardens.Through the system of passive ventilation the house maintains an ambient cool temperature throughout the year.□
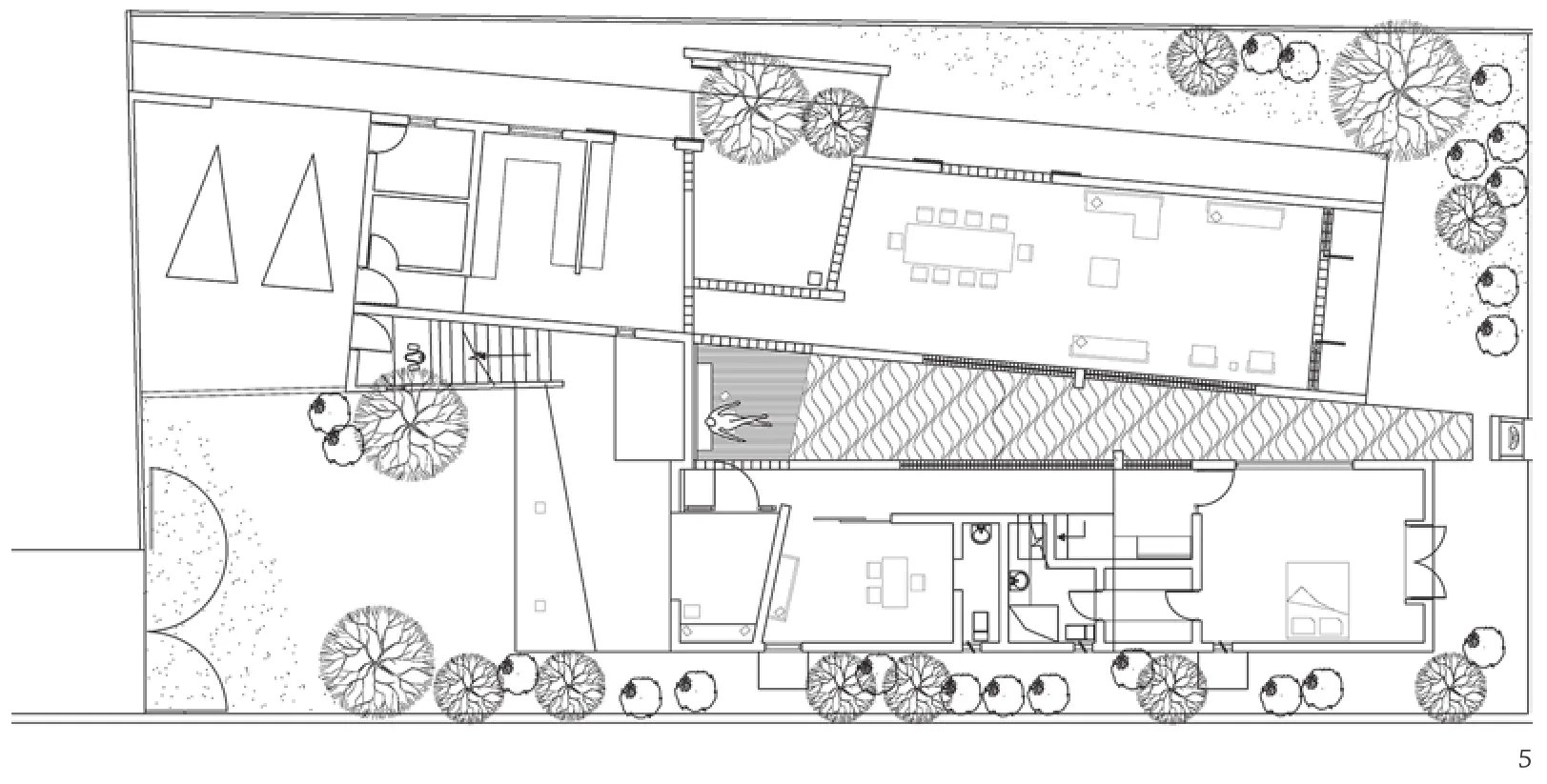
5 底层平面/Ground floor plan
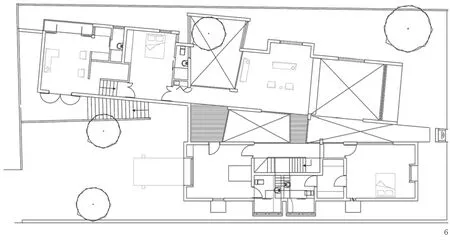
6 上层平面/Upper floor plan

7 剖面/Section
评论
王亦知:从平面功能上看,这座为信奉佛教的“穆达拉利”商人打造的住宅并没有什么特别的:客厅、餐厅、卧室、厨房、卫生间,相信一个中国家庭无需改造也可以安然入住,这正反映出全球化背景下生活方式的趋同。按照“现代”的方式重塑本土的生活,似乎也正是建筑师所追求的“矛盾”。然而正如在全球各地发生的情况,住宅的使用模式并不完全按照建筑师的设想执行,从而自发呈现出一种“无定”的状态。
丁建华:斯里兰卡相对温和的常夏气候使建筑的“开放”成为可能,并在能量与空间的双重维度上得以展现。马内尔住宅的整体布局环绕中央水庭徐徐展开,外部的气候能量与内在的空间精神在此融会贯通。在空间维度上,水庭成为不同功能空间的向心凝聚点,蓝色波光的渲染下,其不再仅仅是一个景观布置,更是寻求内心平静的精神场所。在能量维度上,开放而通高的水庭也成为被动式的自然通风廊道,既能排除室内额外的热量,也能进一步通过蒸腾作用调节室内温湿。
Comments
WANG Yizhi:From the perspective of functions on plan, there is nothing special in designing a residential house for a "Mudalali" business owner who happens to be a Buddhist: a living room, a dining room, bedrooms,a kitchen, and bathrooms. Apparently, a Chinese family could also move in and start their life right away without any realignment, re fl ecting the convergence of life styles around the world under globalisation. What the architect is pursuing seems to be a "contradiction":reshaping the local life following a "modern"methodology. Nevertheless, like what is happening all around the world, the house is not used as what the architect designed, thus presents a spontaneous"unsettled" atmosphere. (Translated by QIAN Fang)
DING Jianhua:Sri Lanka's relatively mild climate in summer has made it possible for buildings to be "open"as demonstrated in the dual dimensions of energy and space. The overall layout of the Manel Nivasa is centred around a central water court, where the external climate energy and inner space spirit blend.In the spatial dimension, the water court becomes a centripetal point of convergence of different functional spaces. Under the rendering of blue wave light, it is not only a landscape, but also a spiritual place to seek inner peace. In the energy dimension, the open and 2- floorhigh water atrium also becomes a passive natural ventilation corridor, which can exhaust additional heat from the room and further adjust the indoor temperature and humidity through transpiration.
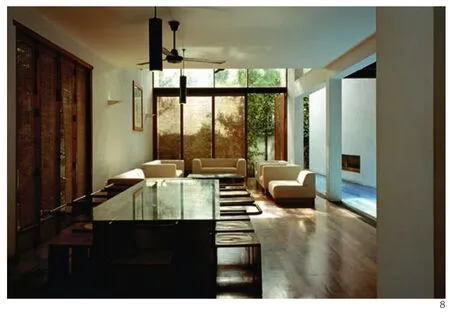
8起居-餐饮空间是一个提供灵活使用空间的大厅/The livingdining space is a large hall providing for flexible use of space.
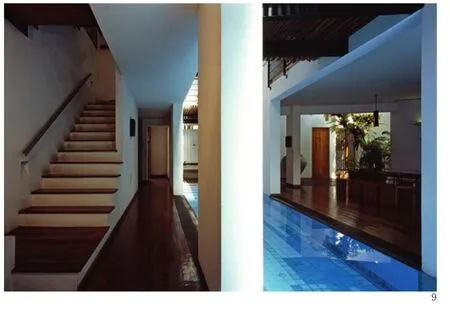
9一个线性水池沿着风道布置,用来冷却两侧的公共区域/A linear pool places alone the wind path cools the public areas placed on either side.
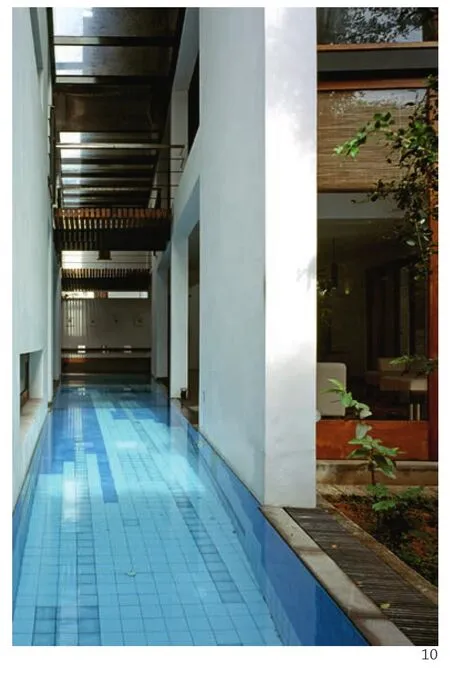
10 中央水体/The central water body
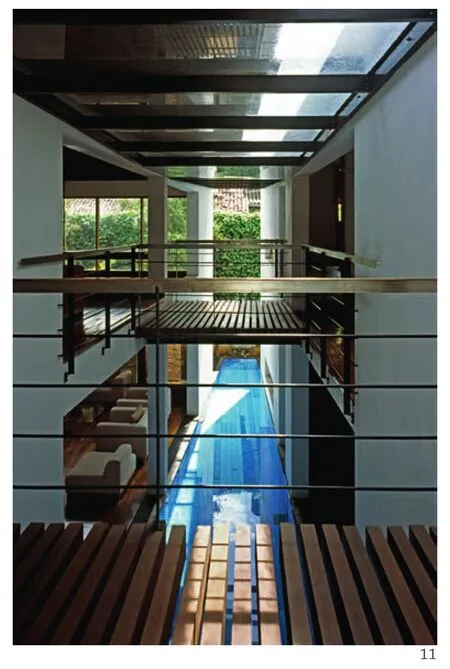
11住宅沿着自然风道布置,热空气通过庭院及与其相连接的开放路径被带出屋子。通过被动通风系统,住宅全年保持环境凉爽/The house is laid along the natural wind path and hot air is taken out of the house through courtyards and connected open paths. Through the system of passive ventilation the house maintains an ambient cool temperature throughout the year.
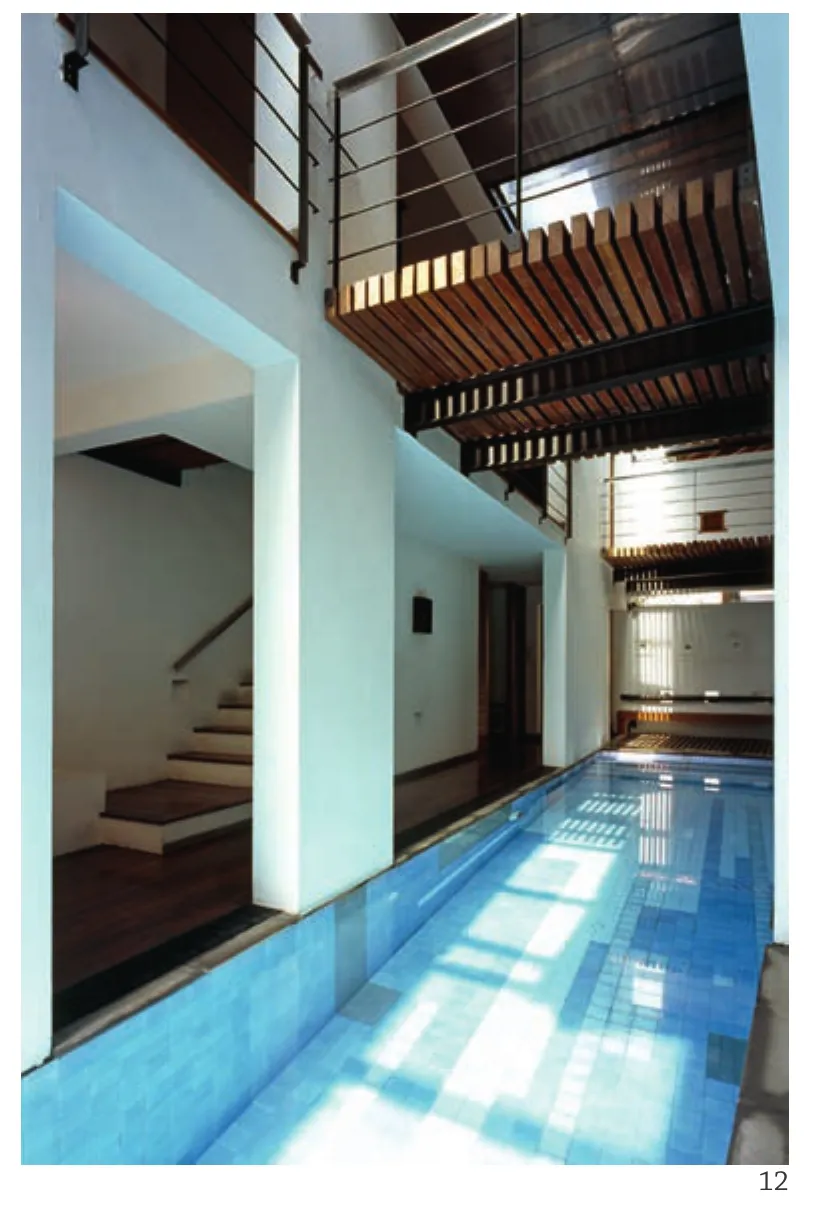
12木制桥梁连接住宅两翼,使视线穿过地板与水体连通/Timber bridges span between the two wings allowing visual connection to water through the floor.

