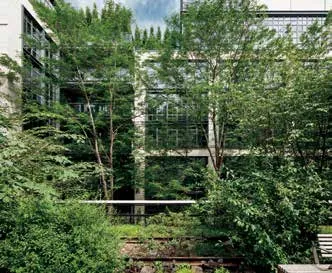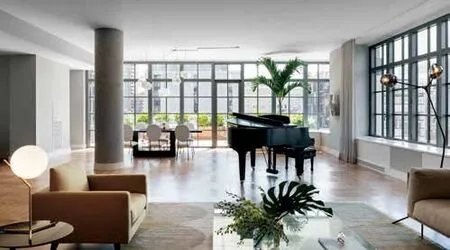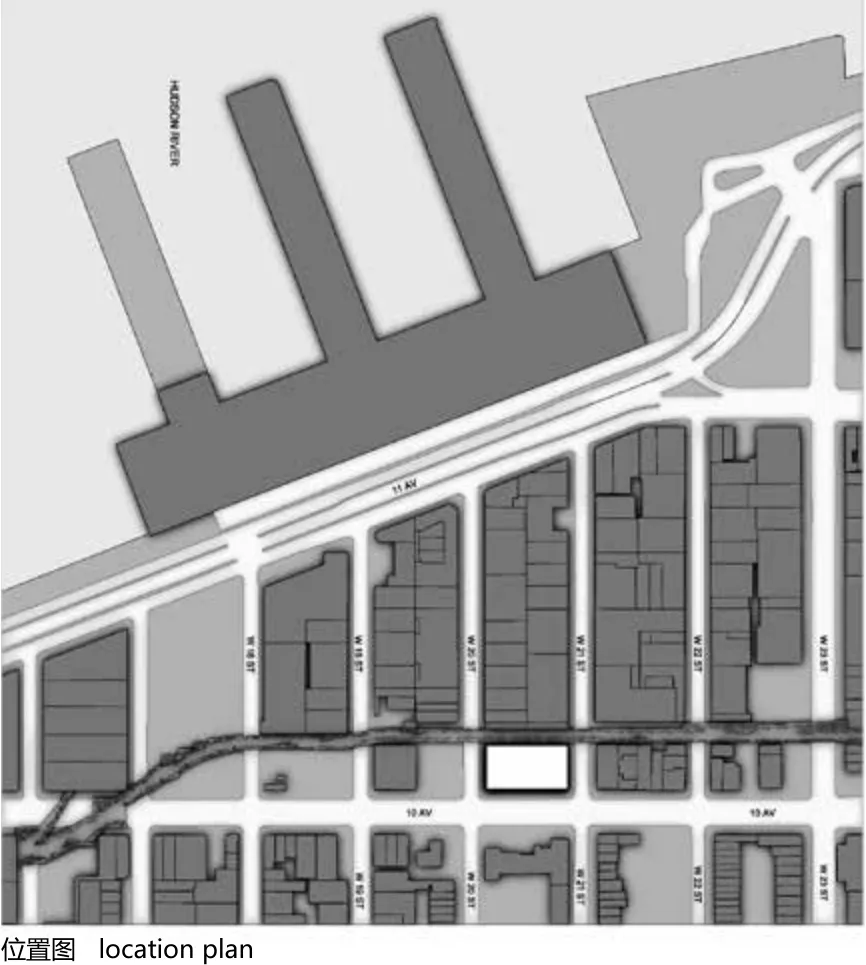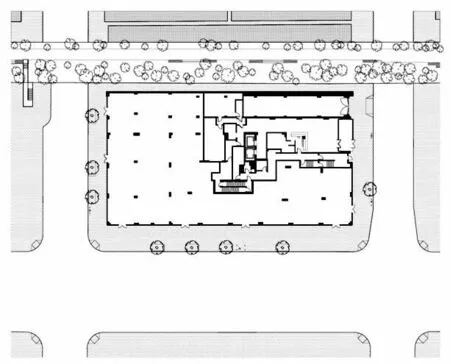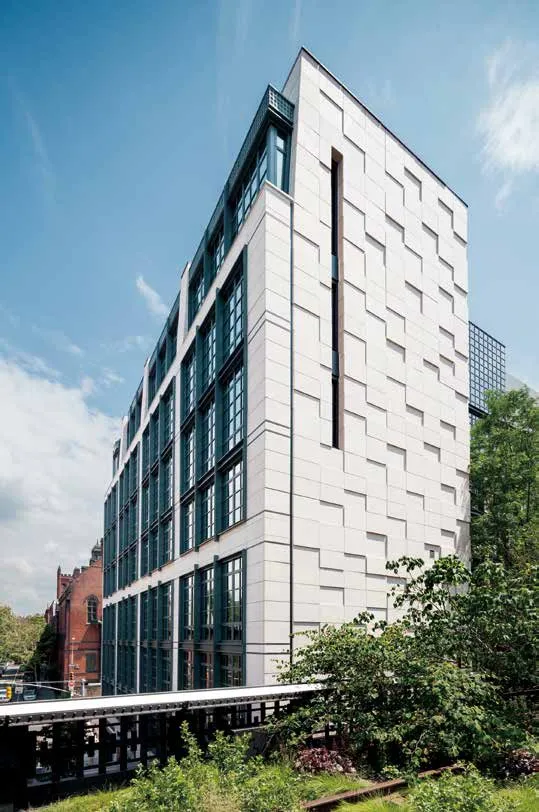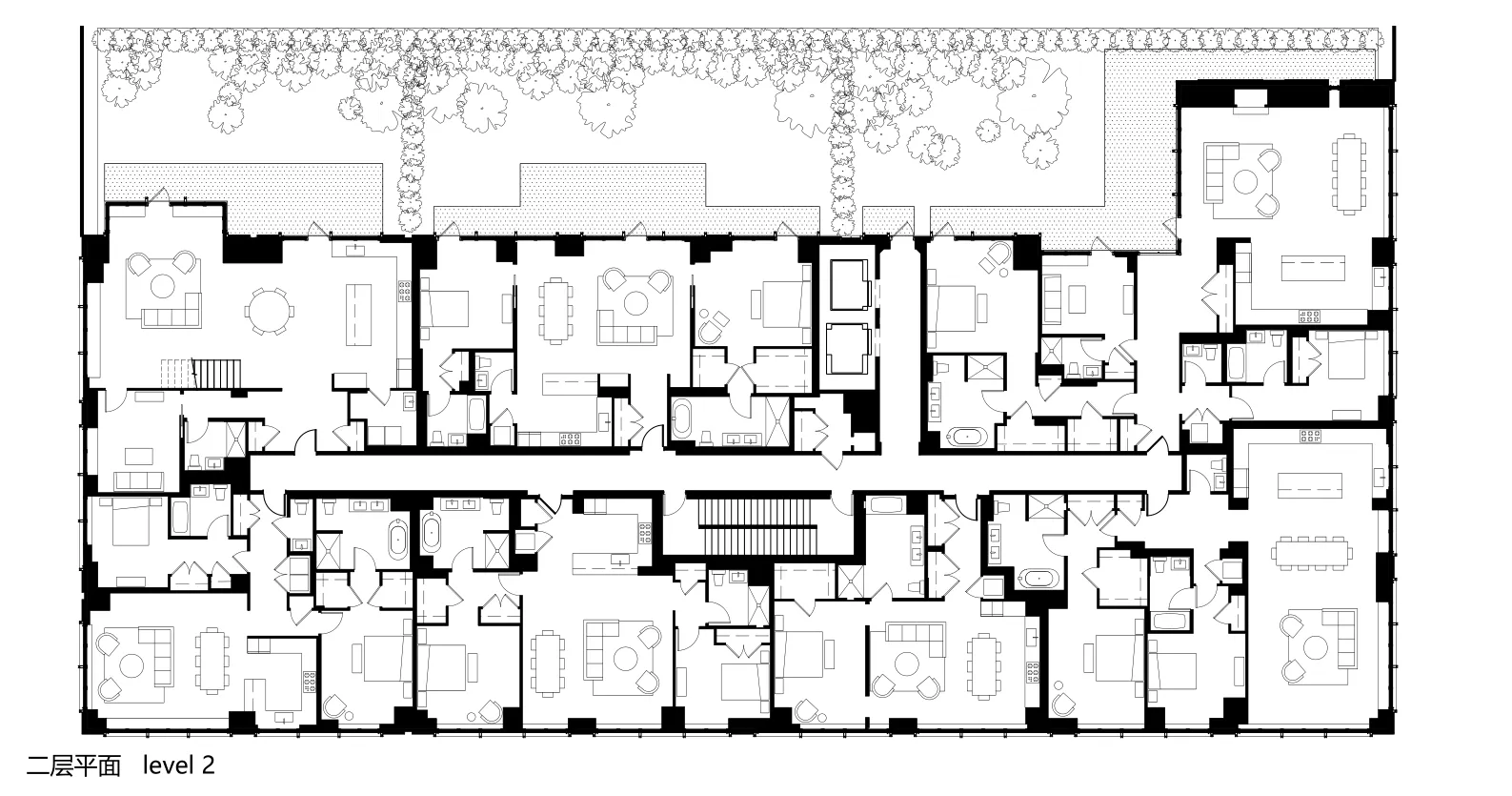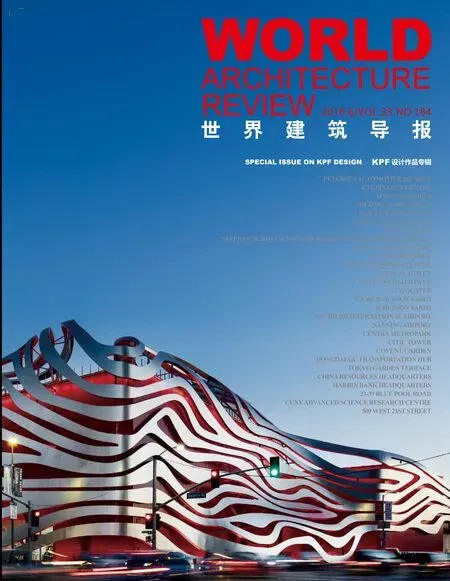西二十一街500号美国纽约州纽约市
业主:谢伍德资本公司
项目规模:10870平方米
类型:住宅
合作设计单位:MARKZEFF(室内设计师)
摄影:Raimund Koch (p112, 113)
Client: Sherwood Equities
Size: 10,870 SM
Program: Residential
Team: MARKZEFF (Interior Designer)
Photography: Raimund Koch (p112, 113)
这座高档住宅楼巧妙地运用了石灰岩、金属及玻璃地组合,与高线公园附近金属制品及肉类加工区杰出的钢铁窗户相呼应。
西二十一街500号统一错综复杂的建筑语言,在小尺度上在融合当代丰富物质特征,并展现法国城堡风格及对称美感。大楼采用小巧石灰岩方块,体现优雅性与温暖感。材料色调与建筑的周围环境相得益彰,并融入常见窗户处理方式,打造清新的外立面。和切尔西区仓库类似的涂漆铝框围绕正交的窗户网格,展现金属构件的比例变化。
窗户的布置参考了石灰岩立面的分割以及建筑与高线公园之间的敏感关系。在西面,这些石灰岩方块随意布置,要么穿入墙壁,要么从墙壁向外伸出。这种富有表现力的处理也吸引了高线公园上的路人,体现设计团队对该项目所处环境的认识。
大楼结构沿着高架公园后退,向南延伸以在保留城市的开放特征,在方便游客欣赏城市美景的同时,保护居民的隐私。二层露台种植了茁壮的树木,为大楼设置充足的绿色空间。该露台充当了居民与公园常年人流之间的屏障。
A refined composition of Iimestone, metaI, and gIass, the Iuxury residentiaI buiIding mirrors the High Line’s prominent metalwork and the Meatpacking District’s steel windows.
500 West 21st Street unifies intricate architectural languages – wedding a contemporary and rich materiality with an economy of scale recalls the style and symmetry of French chateaus. The building’s application of limestone, rendered in discreet blocks, evokes elegance and warmth. The palette complements the building’s immediate surroundings, merging a fresh facade with a familiar window treatment. Reminiscent of the Chelsea warehouse aesthetic, painted aluminium frames enclose an orthogonal window grid and showcase the metalwork’s variations in scale.
The depth of the window fabric references the limestone patterning and the building’s sensitivity to its relationship to the High Line. On its western face, the blocks either appear to punch into the wall or protrude from it in random placements. The energy of this expression invites High Line passers-by to engage with the facade – an effect that communicates the team’s recognition of its context.
The building’s massing sets back along the elevated park, stepping down to the south to preserve light, openness and glimpses of the city for visitors and maintain privacy for residents. The resulting second floor terrace contains a substantial green amenity for the building, which is planted with fullgrowth trees. It acts as a screen between residents and the constant flow of people in the park.
