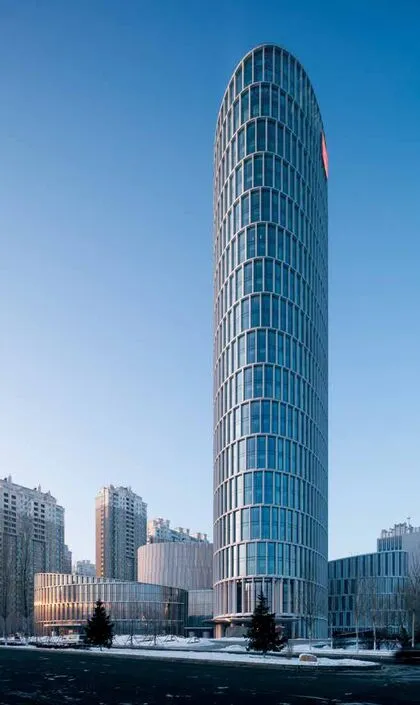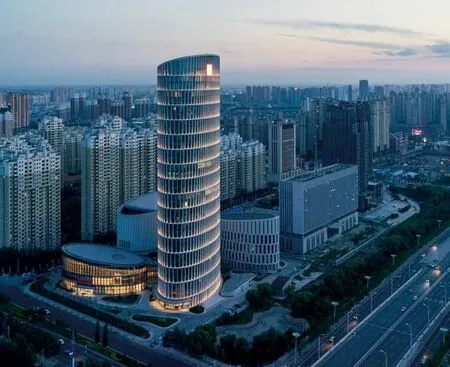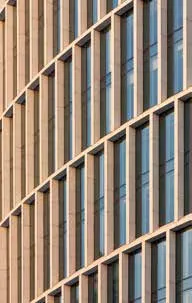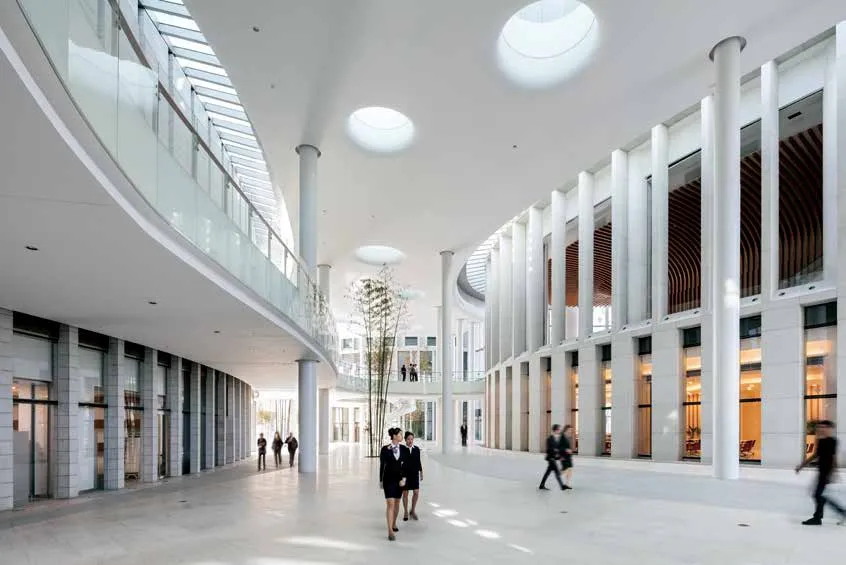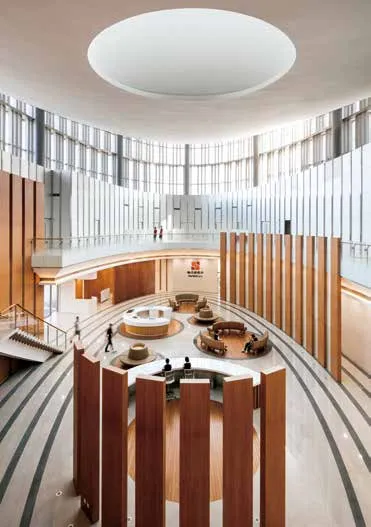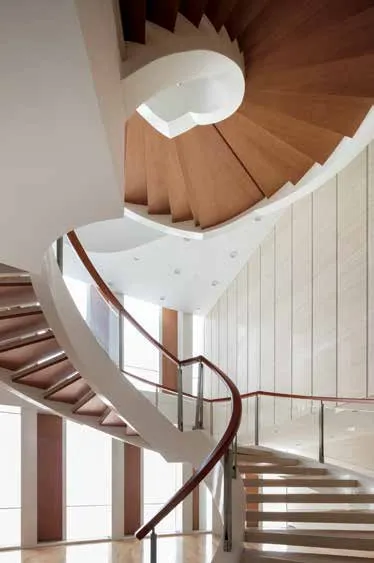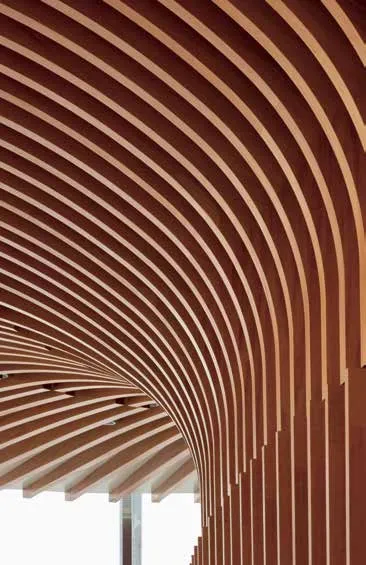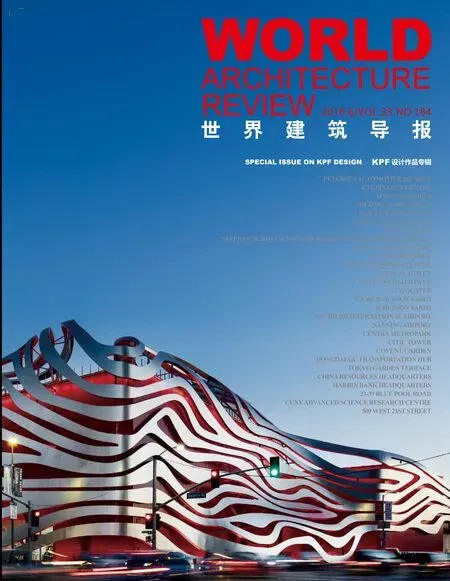哈尔滨银行总部中国哈尔滨
业主:哈尔滨银行
规模 / 建筑高度:8万平方米 / 156米
类型:总部办公
合作设计单位:中建国际(当地设计院)
摄影:H.G. Esch (p102, 103, 104, 105)
Client: Harbin Bank
Size / Height: 80,000 SM / 156M
Program: Headquarters
Team: CCDI (LDI)
Photography: H.G. Esch (p102, 103, 104, 105)
设计汲取了当地的自然及美观元素,外立面的石材图案,与大堂的弓形木饰面和印花金属搭配,使有机的形态及材料的实体性达到平衡。
哈尔滨银行总部这一微型城市位于中国东北地区具有历史意义的商业中心内,将大量不同的功能空间整合为一体。该综合体内设银行办公区、宾馆、健身俱乐部、银行大厅、会议设施等,不同高度的椭圆柱体组合形成和谐的体量关系。中庭将不同的功能元素联系起来,强化了连通性。
哈尔滨银行的设计灵感来自花朵的外形和功能。外立面采用的石材将建筑融为一体,并体现了类似花瓣的总体规划布局。白色花岗岩图案表现为竖向肋条错位堆叠,犹如阳光下弯曲的花朵。卵圆形造型从字面上看与温暖相关联。规划策略使得在哈尔滨漫长的冬季光线可更深入地照射,外立面的制造同时考虑了气候条件。为了减少幕墙冻结,设计团队选用了无间隙的接缝系统。石材的选择也考虑了其天然特性和抵御气候环境条件的能力。
中庭的雕塑“树”造型体现了该项目致力于表达哈尔滨独特的自然特色愿景。设计团队尝试了几种木材图案,使弯曲度能够贴合天花板,但没有一种能够有效地满足结构性能要求。最后优化的选择是整个大厅采用印有木纹图案的金属条系统,以木板作为点缀。石材、玻璃、木材等丰富多样的材料在该项目达到协调统一。

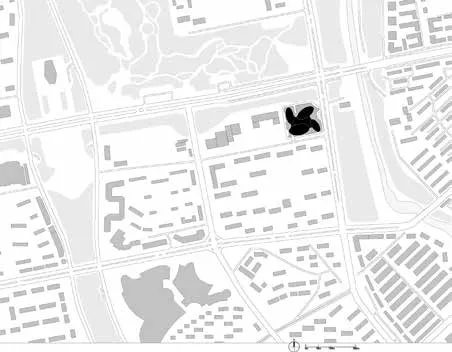
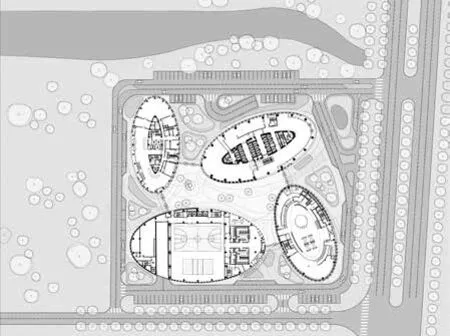
Balancing organic form and material solidity, the facade’s stone pattern, paired with the lobby’s bowed wood veneers and printed metals present, a rich and deferential gesture to the region’s aesthetic and natural sensibilities.
A miniature city within the historical center of northeastern China,the Harbin Bank Headquarters connects a number of distinct entities into a single organism. The multi-building complex includes bank offices, a guesthouse, health club, bank hall, and conference facilities, forming a balanced composition of cylindrical volumes at varying heights. A central atrium links these programmatic elements and strengthens permeability.
Harbin Bank’s design takes inspiration from the form and function of flowers. The stone vocabulary of each facade unites the buildings and reflects the master plan’s likeness to petals.The offset pattern of white granite,expressed as stacked bands of vertical fins, mimic flowers bending in the sun. The ovoid footprint of each building takes a relationship to warmth fairly literally. The planning strategy allows daylight to penetrate more deeply during Harbin’s lengthy winter season,a climate condition that also informed facade fabrication. To reduce rain screen freezing the design team chose a closed joint system. Local stone was selected for its natural properties and ability to withstand the climate’s environmental conditions.
The atrium’s sculptural “tree”reiterates the project’s commitment to expressing Harbin’s unique natural characteristics. The design team experimented with several wood patterns to allow the bow to meet the ceiling, but none effectively met structural performance requirements. The best alternative was to implement a system of metal strips printed with wood grain, accented by wood panels at moments throughout the lobby.Harbin Bank’s material palette achieve a synergy of stone, glass and wood and richness of materials.
