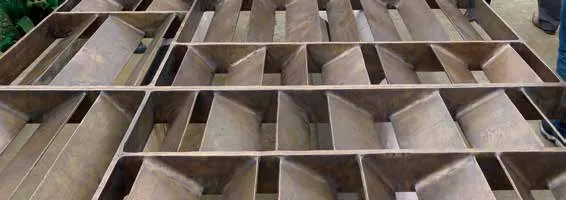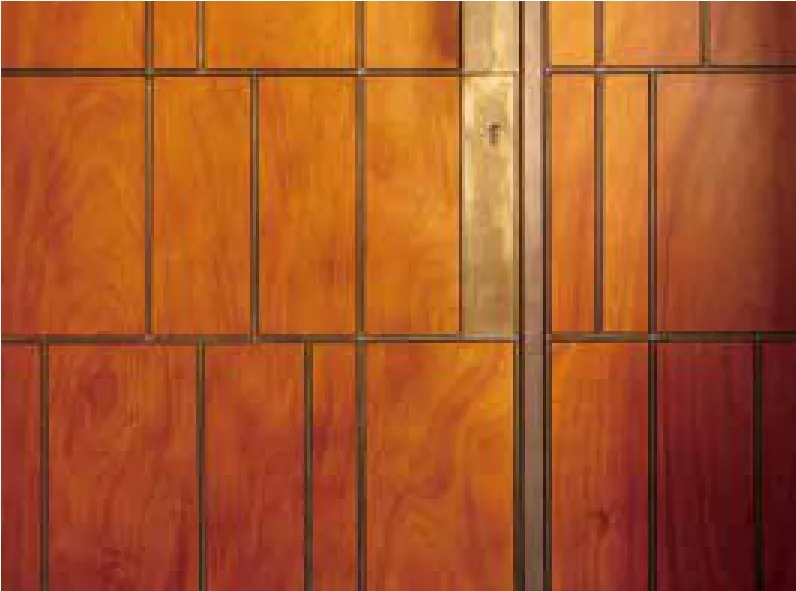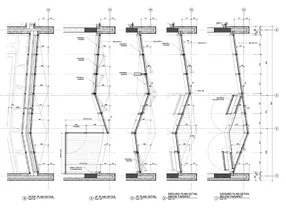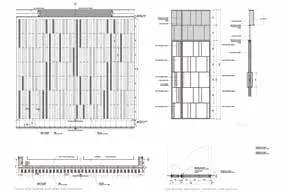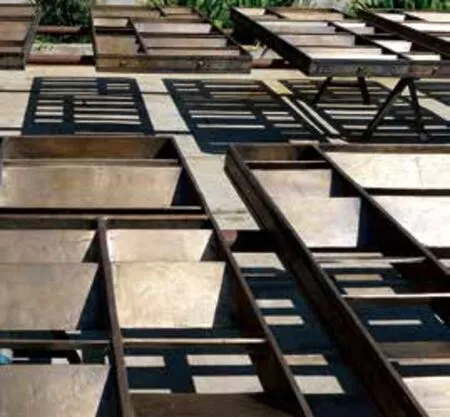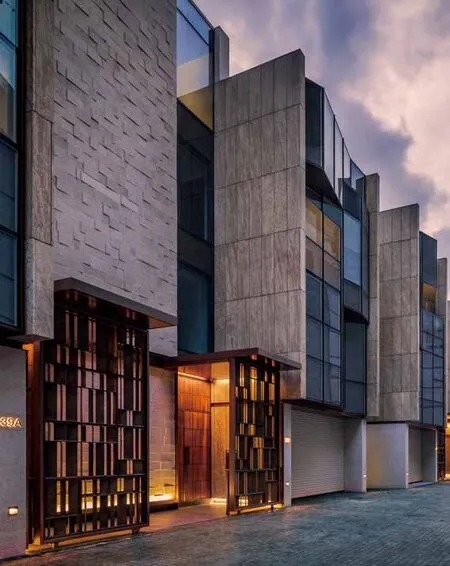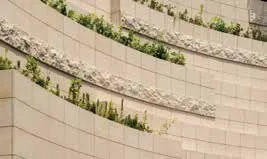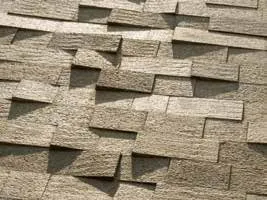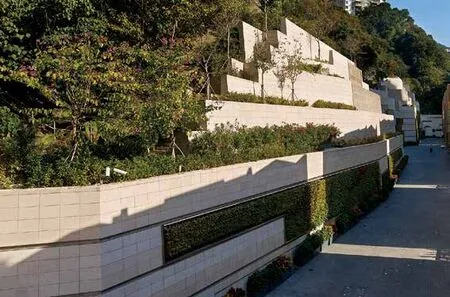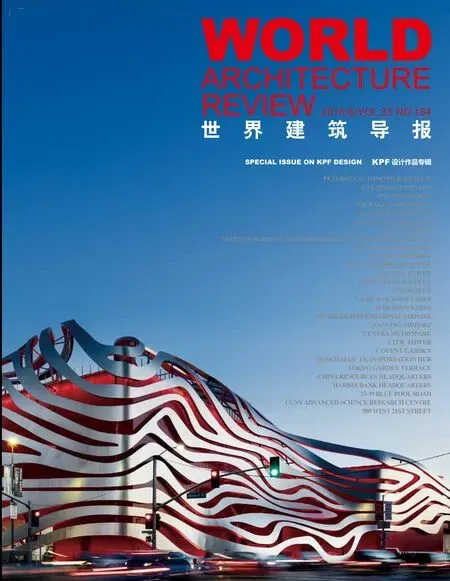蓝塘道23-29号中国香港
业主:恒隆地产
项目规模:1.3万平方米
类型:住宅
合作设计单位:Ronald Lu & Partners(主导建筑师和室内设计顾问)
摄影:Tim Griffith (p106, 107)
Client: Hang Lung Properties
Size: 13,000 SM
Program: Residential
Team: Ronald Lu & Partners(Lead Architect and Interior Designer)
Photography: Tim Griffith (p106, 107)
蓝塘道23-29号为香港引入了新的住宅类型:联排别墅。 KPF使用铸造青铜,通过整合工艺和主要城市环境,体现项目对私密性和人性化的高度关注。
九座豪宅坐落在独特而狭长的地块内,面向南部密集的城市空间和北部的绿色山坡。有角度的玻璃和米色花岗岩外立面设计灵感源自中国传统文化元素,如折叠屏风,长城和龙舞,构成了独特的街道景观。每个单元均采用缩小的手工制作的铸铜私密屏风和门细部——通过精细的“大规模定制”流程,获得最佳材料。
KPF决定采用青铜,是由于其丰富、温暖且独具吸引力的视觉属性。因此,团队测试了20多种合金混合物,最终获得了预期的颜色效果---深棕色和金色,淡色和过度饱和之间的最佳点。这种做法还需要明确材料的铜绿水平及其不可避免的氧化作用。团队都希望青铜组件能够历久弥新,因此,最终决定采用聚合物来稳定金属,尽管这样屏风视觉上会缺乏光泽,但会更稳定。业主承诺连续两年每两个月给青铜涂蜡,避免青铜接触任何氧气。
设计和制作工艺也体现了青铜雕塑和工业品质的融合,平衡了成本控制和视觉完整性。KPF与UAP合作,委托本地艺术设计公司,将屏风设计为单元共享车道和各个入口之间的可渗透边界。团队并不是为每个单元定制屏风,而是为该地块18户住宅提供两种面板类型,它们以不同的模式组合,形成视觉趣味性。同时,KPF决定对青铜的铸造过程进行真实的表达,液态金属设置在粘土模具中。最终产品展示了粘土有机、不完美的质地纹理表达。
这些深思熟虑的决定最终为蓝塘道项目提供了独具魅力的场所感,包括体现基地轮廓的石头细节,水培垂直绿墙和室外空间。低密度住宅方案设计既提供了独具魅力的区别于塔楼的生活方案,又体现了香港其他住宅空间的典型特征。
23-29 Blue Pool Road introduced a new residential typology to Hong Kong: the townhouse.KPF’s use of cast bronze epitomizes the project’s attention to the private, human scale through the integration of craft and nature within a major city.
Nine luxury houses sit on a uniquely long and narrow site, facing a densely built urban context to the south and a green hillside slope to the north. Traditional elements of Chinese culture such as the folding screen, the Great Wall, and the dragon dance inspired the angled, glass and beige granite facade, composing a distinctive street wall landscape. Narrowing in scale, each unit displays handcrafted, cast bronze privacy screens and door details—the result of a careful “mass customization” process to procure the best possible material outcome.
KPF’s decision to employ bronze derived from its rich, warm, and inviting visual attributes. As such,the team tested more than twenty alloy mixtures to yield the desired color—a sweet spot between dark brown and gold, dully pale and overly saturated. This practice also required determining an approach to the material’s level of patina and its inevitable oxidation. With a shared aspiration for the bronze to age beautifully, the team reached a compromise in which the screens would lack visible luster but remain stabilized, foregoing the application of polymer that would fossilize the metal.Instead, the client committed to the routine of applying beeswax every two months for two years,which seals the bronze from any contact with oxygen.
The design and fabrication process also demonstrated the confluence of bronze’s sculptural and industrial qualities, balancing cost control and visual integrity. Working with UAP, KPF commissioned a local artist to design the screen as a permeable boundary between the units’ shared driveway and individual entrances. Rather than customizing screens for each unit, the team employed two panel types for the site’s 18 houses, which, when combined in varying patterns, provoke visual interest. In turn, KPF’s decision to maintain the bronze’s honest expression harks back to the casting procedure,in which liquid metal sets within a clay mould of the design. The final product shows the impression of clay’s organic, imperfect texture.
These meticulous decisions translate to Blue Pool Road’s welcoming sense of place, including stone detailing that restores the natural contour line of the site, hydroponic, vertical green walls, and outdoor spaces. The low-density residential scheme provides a compelling alternative to the tower living that typifies the rest of the Hong Kong residential environment.
