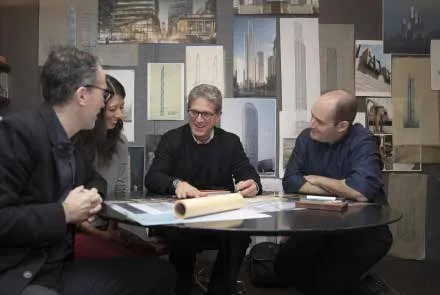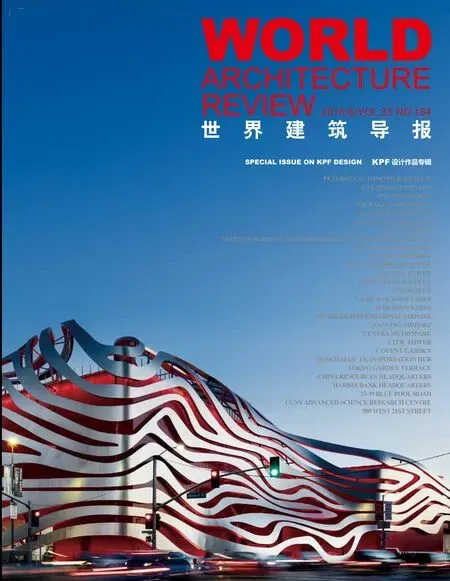KPF访谈
1、KPF的许多设计作品都成为了全球各大城市的天际线,请问KPF是如何看待超高层建筑对城市的影响?
一个城市的天际线代表了一个城市的身份,在我们所有的设计中都要仔细考虑。在给城市增添特色和构建项目之外,还要慎重且怀有敬意地对待建筑物由外到内和由内到外的视觉。我们在各个层面关注与公众的积极互动,因此我们设计的塔楼毫无例外地在顶部留有一个公共空间,此外,我们还强调建筑满足街道水平面和影响行人体验的方式。
2、面对与欧美国家地区完全不同的历史脉络、文化背景和城市环境,KPF是如何完成在中国的实践呢?
自1994年我们在中国开工以来,从多功能开发项目到新社区总体规划,KPF已在中国取得了巨大成功。在中国的实践中,我们注重质量和长期可持续性。我们谨慎地选择为那些在建设杰出项目方面与我们志趣相投的客户提供服务,为城市肌理做出重大而突出的贡献。我们在上海和香港拥有自己的办事处,并与项目当地设计单位密切合作,以实现这些抱负。
3、深圳平安金融中心成为2017年世界建成的最高建筑,在整个项目的推进过程中有什么值得与我们分享的故事吗?
除了能源与环境设计先锋奖金牌预认证外,深圳平安金融中心对台风和闪电的应对在本质上是基于塔的形式和外观。为减轻风力影响,塔身的形式应对气流的影响:锥形轮廓和切角对作用在塔身风荷的减少高达40%。为了防止雷击,立面采用了V形不锈钢柱,这些柱连接在一起形成了一个保护网,驱散雷击,将其无害导入大地。
4、能谈谈生态设计和可持续设计在KPF作品中的利用吗?
KPF既要对城市居民负责,也要对城市本身负责。在我们的环境设计过程中,我们考虑了许多变量,包括项目中自然采光和自然通风效果,以及它们对周围现有建筑的影响。
我们用切实的依据来支撑我们的决策,并且依靠与性能相关的数据来给客户传递我们的想法。我们重视可衡量的、以人为中心的指标,而不是可持续性评级和认证。我们拥有一个内部团队,专注于设计和构建适合我们设计团队工作流程的专有模拟工具。我们还将机器学习、AR/VR和社交媒体等新领域融入到我们的设计实践中。总之,这些举措是我们对内部、客户和公众数据表达方式的创新。
5、除了超高层建筑的瞩目,KPF在城市综合体设计方面也备受关注,KPF 认为城市综合体在整个城市和地区扮演怎样的角色呢?

多功能城市综合体提供不仅创造美丽、高效的建筑,而且创造完整公共领域的机会。在曼哈顿西区,哈德逊园区28英亩的开发项目有一半被用于公园和公共集会空间。在新加坡,滨海湾金融中心既是建筑本身,也是建筑物之间的空间。这两个项目均为穿过综合体的各种项目的人们创造会面和互动的场所,从而带来趣味性。
6、在结构和技术方面,KPF最近进行了哪些创新性实践呢?
KPFui(KPF城市界面)是公司内部的一个研究和设计部门,参与解决影响建筑和城市未来的当代问题。他们致力于纯粹的应用研究,其专有软件使得关键建筑指标的实时可视化和优化成为可能。通过允许设计团队定量和高效地比较分区、视图、太阳路径、行人流量或公共空间等参数,我们的流程可以使我们的决策更快、更明智。
7、能谈谈KPF作品中细部构造对建筑整体性的作用和意义吗?
在以推理比较为主的设计流程精神的鼓舞下,我们的建筑师在“大概念”上持续不断地彼此挑战,雄心勃勃,同时在每个重大决定上仍然考虑周到。这种对细节的关注贯穿在公司的精神中:其早期实践的一个宗旨是,大的建筑尺度上表现出的精巧性也常在小尺度上体现。每一个设计都融入从微观到宏观,从单个瓷砖到项目整体结构转化的形式和物质姿态。然而,在实践中,这一承诺只有以细部特征的持久性为前提下才重要。因此,KPF确保设计的作品拥有持久的物理寿命,并有助于周围的建筑环境。
8、在这个多元化的建筑市场里,KPF独有的优势是什么?
KPF在全球各地设有办事处,为我们的客户提供24小时的全球员工服务;以及在当今市场中提供一个标准的预期,使我们的项目能够更快推进。此外,自从开始在国外从事国际项目工作以来,我们已经执行了与当地团队合作的机制。在一个团队组织架构中一起工作,而在其他时候划分工作范围,我们各自的能力和专业知识得以最大化。从这个意义上说,我们的流程非常注重协作和协调,以此稳步推进各个项目。
9、未来KPF将面对的挑战是什么?
随着技术的进步,人们的期望值往往会提高,耐心也会降低。在建筑领域,这产生了一种商品化的效果。在走过充满华而不实的形式和“明星建筑师”的时代时,KPF始终如一,忠于我们的使命:建筑是一门工艺,尽管技术和商业在任何现代企业中都扮演着关键的角色,但细节和设计的基本艺术仍然是我们实践的核心。

1. Many of KPF's design works have become the skyline of major cities in the world. How does KPF see the impact of super high-rise buildings on the city?
A city’s skyline represents the identity of a city and is carefully considered in all of our designs. Views to and from the building are dealt with deliberately and with respect, while adding character to the city and establishing presence for the project.We focus on a positive interaction with the public at all levels: our towers have,without exception, a public space at the top, and we put equal emphasis on the way our buildings meet the street level and effect the pedestrian experience.
2. In the face of the historical context, cultural background and urban environment that are compIeteIy different from those in Europe and the United States, how did KPF complete (initiate/further?) its practice in China?
From mixed-use developments to master planning for new communities, KPF has seen great success in China since we began working there in 1994. In establishing our Chinese practice, we focused on quality and long-term sustainability. We have carefully chosen to work for clients who share our aspirations in building outstanding projects that make significant and sensitive contributions to the urban fabric, and we fulfil these ambitions with our own office in Shanghai & Hong Kong and close collaboration with LDI’s.
3. Shenzhen Ping An Finance Center became the tallest building built in 2017 in the world. Is there anything worth sharing with us during the entire project's progress?
In addition to its LEED Gold Pre-Certification, PACF’s response to typhoon and lightning are intrinsic to the form and facade of the tower. To mitigate wind effects,the tower adopts an aerodynamic form: the tapering silhouette and profiled corners reduce the wind loads acting on the tower as much as forty percent. To protect from lightning, the facade features V-shaped, stainless steel piers, which are wired together to form a protective net, dissipating lightning strikes harmlessly to the ground.
4. Can you talk about the use of ecological design and sustainable design in KPF works?
KPF upholds its responsibility to both the city dweller and the cities themselves. In our environmental design process we consider many variables including the effects of natural light access and natural ventilation in our projects, as well as their impact on existing surrounding buildings.
We support our decisions with evidence-based design, and rely on performance data when communicating ideas to our clients. We value measurable, humancentered metrics more than sustainability ratings and certifications. We have an inhouse team focused on designing and building proprietary simulation tools fitted to our design teams’ work flows. We also incorporate the new fields of machine learning, AR/VR, and social media into our design practice. Together these initiatives are an innovation in the way that we represent our data internally, to our clients, and to the public.
5. In addition to the attention of super high-rise buildings, KPF has also received much attention in the design of urban complexes. What role does KPF think of urban complexes in cities and regions?

Mixed-use urban complexes offer the opportunity to create not just beautiful, efficient buildings, but a fully integrated public realm. On Manhattan’s west side, half of the 28 acre Hudson Yards development is given to park and public gathering space. In Singapore, the Marina Bay Financial Center is as much about the spaces between the buildings as the buildings themselves. Both of these projects generate excitement by creating places for people to meet and interact spontaneously as they move through the varied programs of the complex.
6. What innovative practices have KPF done recently in terms of structure and technology?
KPFui (KPF Urban Interface) is a research and design wing within the firm that engages with the contemporary issues that impact the future of our buildings and cities.Dedicated to both pure and applied research, their proprietary software enables the real time visualization and optimization of key building metrics. By allowing the design team to quantitatively and efficiently compare parameters such as zoning, views, sun paths,pedestrian circulation, or public space, our process allows for faster and more informed decision making.
7. What is the role and meaning of details to the overall KPF building projects?
Encouraged by the spirit of the comparative design process, our architects continuously challenge each other to be ambitious in their “big ideas” while still considerate of every material decision. This attention to detail pervades the firm’s ethos: a tenet of its early practice was that large buildings express the intricacies often reserved for smaller structures. Every design incorporates formal and material gestures that translate from micro to macro scales, from the individual tile to overall form of the project. Yet in practice, this pledge only matters if every feature lasts. Therefore, KPF ensures that our work achieves physical longevity and contributes to the surrounding built environment.
8. What are the unique advantages of KPF in this diversi fied construction market?
With offices around the world, KPF offers a global and 24-hour workforce to our clients; a standard expectation in today’s market that allows our projects to progress much more quickly. In addition, since the very beginning of working abroad on international projects, we have implemented the system of cooperating with local offices. Working together in a team structure, while at other times dividing the scope of work, we are able to maximize our respective capabilities and expertise. In this sense,our process is very much about collaboration and coordination in order to keep the projects in near constant motion.
9. What are the challenges that the KPF will face in the future?
With technological advancement often comes raised expectations and reduced patience. In architecture, this has had a sort of commoditizing effect. As we continue to go through eras of exuberant forms and “starchitects,” KPF has stayed consistent and true to our mission: architecture is a craft, and while technology and commerce play a pivotal role in any modern firm, the fundamental art of detail and design remains central to our practice.
(Photo Credits: Erica Moff fit p6, 7; John Chu p6)


