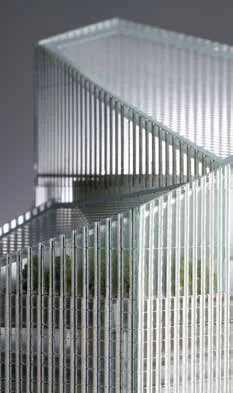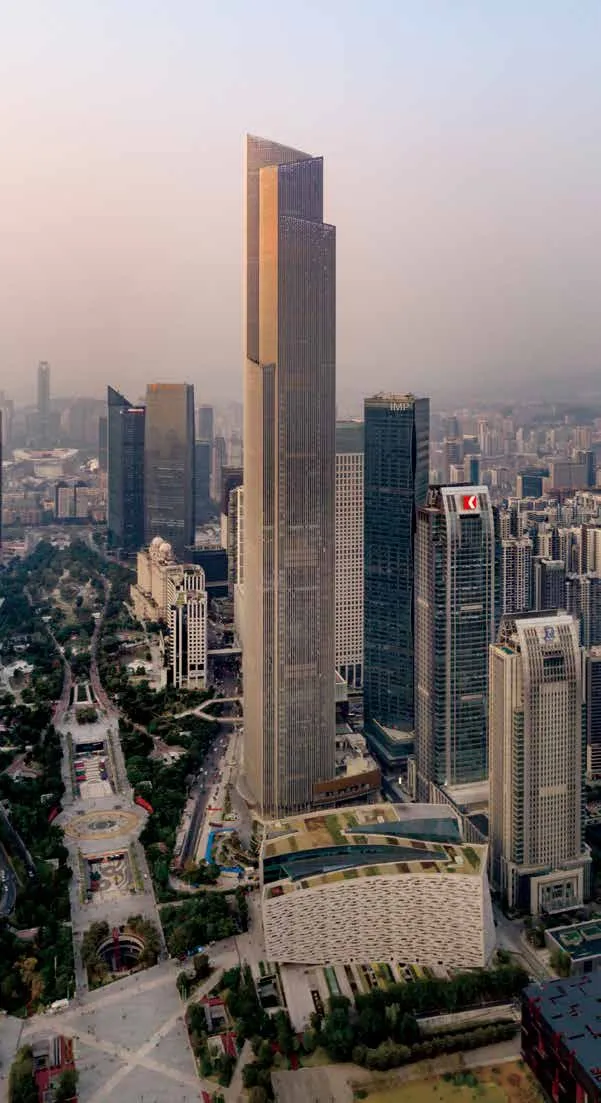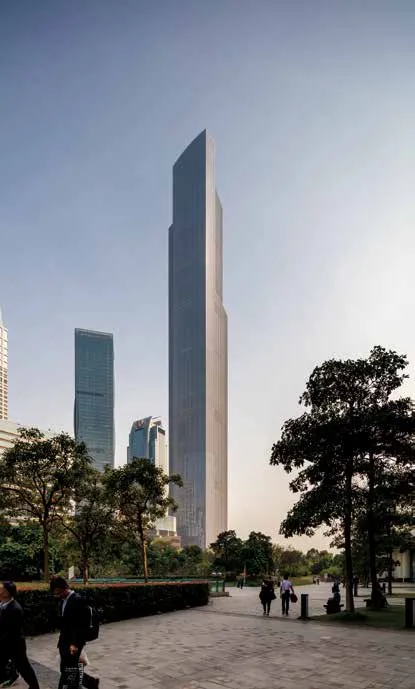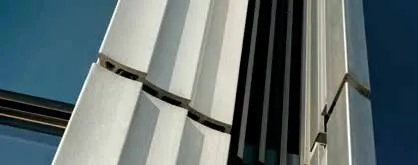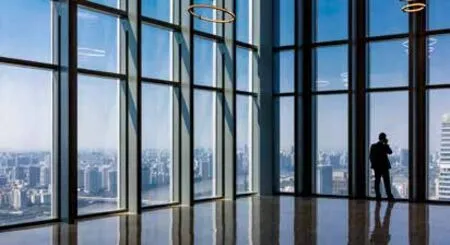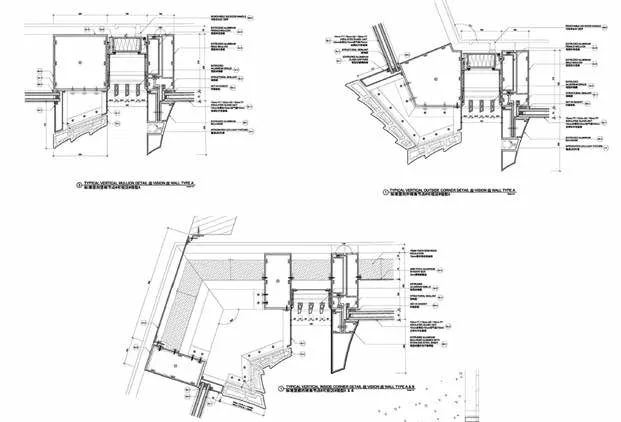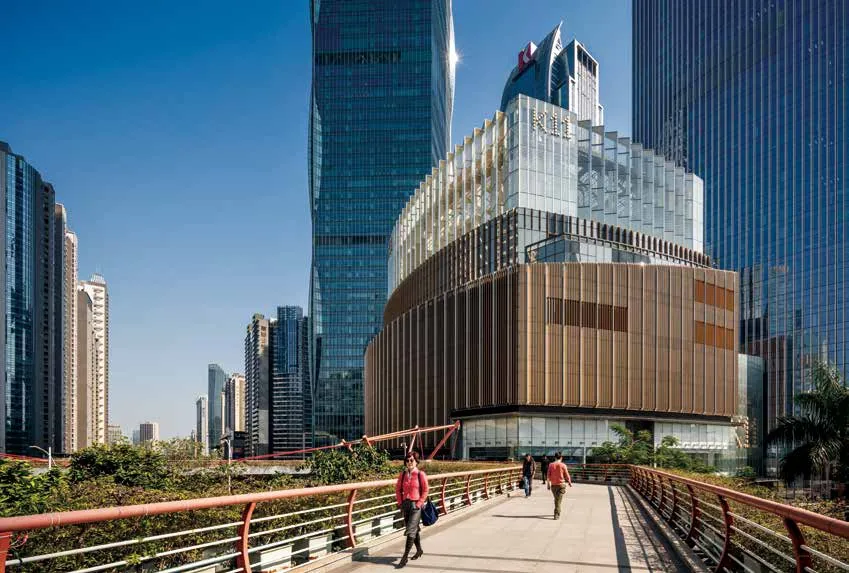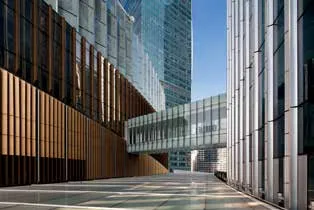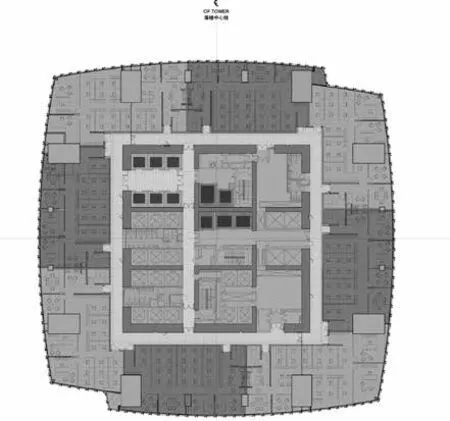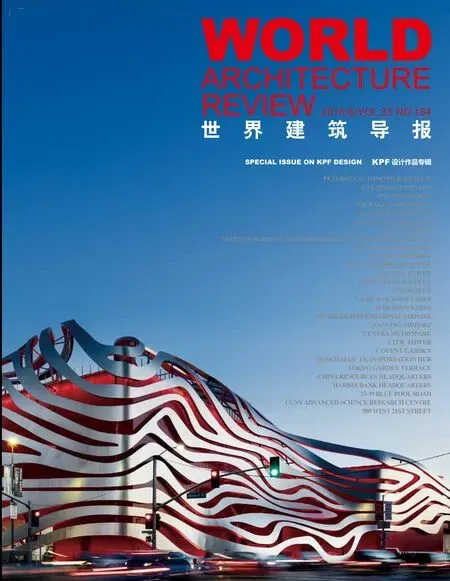广州周大福金融中心中国广州
业主:新世界开发公司
规模/建筑高度:50.8万平方米/530米
功能:酒店,综合体,办公,住宅,商业和超高层
合作设计单位:利安(合作建筑设计顾问),凯里森建筑事务所(室内设计顾问),Yabu Pushelberg(室内设计顾问)
摄影:Tim Griffith (p12, 14, 15), Julien Lanoo (p14)
Client: New World Development Company
Size / Height: 508,000 SM / 530 M
Program: Hospitality, Mixed-Use, Office, Residential, Retail, Supertall
Team: Leigh & Orange (Associate Architect),Callison (Interior Designer),Yabu Pushelberg (Interior Designer)
Photography: Tim Griffith (p12, 14, 15), Julien Lanoo (p14)
作为中国第二高建筑,广州周大福金融中心是超高层建筑设计的典范,项目设计不仅关注超高层建筑本身,同时注重细节,满足文化和环境需求。这座530米的综合体塔楼位于广州珠江三角洲,是广州市最高的建筑,象征着区域经济的繁荣和城市发展。
在新建中央商务区开发期间,市政府批准了包括电视塔、西塔和东塔(后来命名为周大福金融中心)在内的总体规划,其中,西塔和东塔原计划采用镜像设置。随着西塔完成近80%,KPF决定提出不同的设计方案。西塔为均匀的深色玻璃圆柱体,周大福金融中心则将采用浅色调形成对比。为了实现这一方案,设计团队考虑采用陶瓦作为材料。
作为一种陶器材料,陶瓦代表了中国陶器的历史和传统。陶瓦广泛应用于各种建筑,从希腊罗马古典建筑,到中国帝王宫殿的屋顶装饰,再到现代美国摩天大楼。周大福金融中心大厦采用罗纹陶瓦板,两侧配以金属线条和玻璃,覆盖整个塔楼,形成华丽的外立面,与周围相邻建筑清爽的白线条相呼应。塔楼呈水晶造型,高耸于空中,确保了与广州城市景观的视觉统一性,同时又打破了材料的边界。然而,材料的选择及其成功应用并非一蹴而就。
陶瓦能耗低,具有自清洁,耐腐蚀,易于生产和运输等特点。事实上,与天然石材不同,陶瓦的强度是可以控制的,特别是应用于530米高的塔楼项目。从项目一开始,KPF就与其德国供应商不断实验,生产视觉模板,测试特定的形状和纹理,以便与铝和玻璃同时设计和生产。与金属材料不同,陶瓦应用于平面时不能确保相同的精度。而且,陶瓦也更昂贵,这提出了一个不可避免的问题——在很可能不被普通人赏识的高度,进行艺术性细节设计的价值是什么?
虽然周大福金融中心是中国第二高的建筑,但通过巧妙的规划设计,周大福金融中心在其最高的一些接合处采用的陶瓷衬板外立面仍可与使用者亲密接触。垂直体量阶梯变化满足楼层各种功能需求,明确了办公、住宅、酒店和塔冠的四个过渡点。这些退台为用户提供不同高度的观景平台,并在酒店内形成空中花园。为了提供广阔的视野,设计方案平衡了固体材料的使用,并满足了业主最大化窗户面积的需求。在合适的拐角采用陶瓦的最终决定,使得材料成为凸显塔楼独特性和昭示性的重要元素。
As China’s second tallest structure, the Chow Thai Fook (CTF) Finance Centre demonstrates the alignment of supertall design with attention to details that are culturally and environmentally sound. Located on the Pearl River Delta in Guangzhou, the 530 meter, mixed-use tower is the city’s tallest building and represents the region's recent prosperity and urban growth.
Growing its new central business district, the city approved a master plan that would include the TV Tower, West Tower, and East Tower (later named CTF)—the latter two originally intended to mirror one another in disposition. As the West Tower reached nearly 80% completion, KPF decided to propose an alternate relationship between its design for CTF and its precedent. Whereas the West Tower exhibited uniform, dark glass and a cylindrical shape, CTF Finance Tower would provide a notably lighter contrast. The question of materiality to best support this approach lead the design team to consider terracotta for its diverse advantages.
As an earthenware ceramic, terracotta evokes the history and tradition of Chinese pottery. Its use in architecture ranges from Greco-Roman classical architecture, to Chinese imperial roof decoration, to its resurgence in the modern American skyscraper. With CTF Finance Centre, ribbed, terracotta plates—flanked by metal lines and glazing that climb the height of the tower—create a shining finish that evokes the crisp, white lines of its nearby companions. Positioned as a crystalline form ascending to the sky, the tower maintains visual regularity with Guangzhou’s urban landscape while pushing material boundaries. Yet the process of choosing the material and its successful application was not without its own set of challenges.
With a relatively low embodied energy, terracotta is self-cleaning, corrosion resistant, and easily produced and shipped. In fact, unlike natural stone, it is possible to control terracotta’s strength, especially in its application to the height of a 530-meter-tall tower. From day one, KPF experimented with its German suppliers to produce visual mock-ups that tested specific shapes and textures for design and fabrication alongside aluminum and glass. Compared with its metal counterpart, terracotta lacks the same precision when applied on equal planes. It is also more costly, which raised an inevitable question—what is the value of composing artful details at heights likely underappreciated by the common viewer?
Although CTF is China’s second tallest structure, its tactful planning allows for close encounters with its ceramic-lined facade at some of its highest junctures. Its vertical massing steps accommodate floor plates for varied programs, establishing four main transition points from office, to residential, to hotel, to its record-high crown. These setbacks offer viewing points for users at multiple levels, even comprising a sky garden within the hotel. With the goal of maintaining these unobstructed views, the design also balances the use of a solid material with appeasing the client’s desire for maximum window area. The ultimate decision to apply the terracotta at desirable corners affirms the material’s importance to the tower’s identity within Guangzhou.
