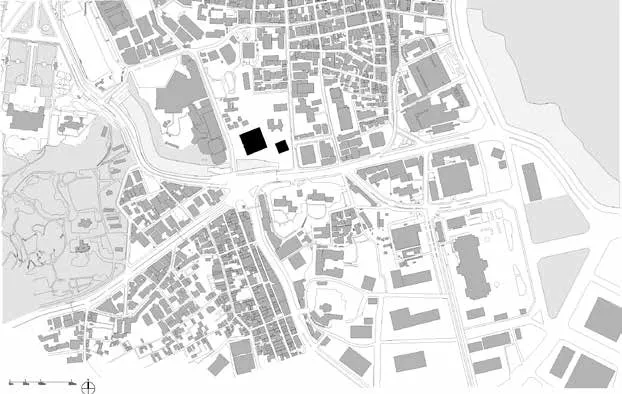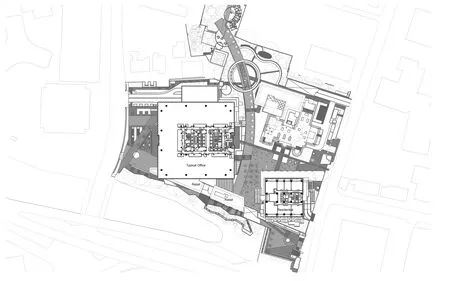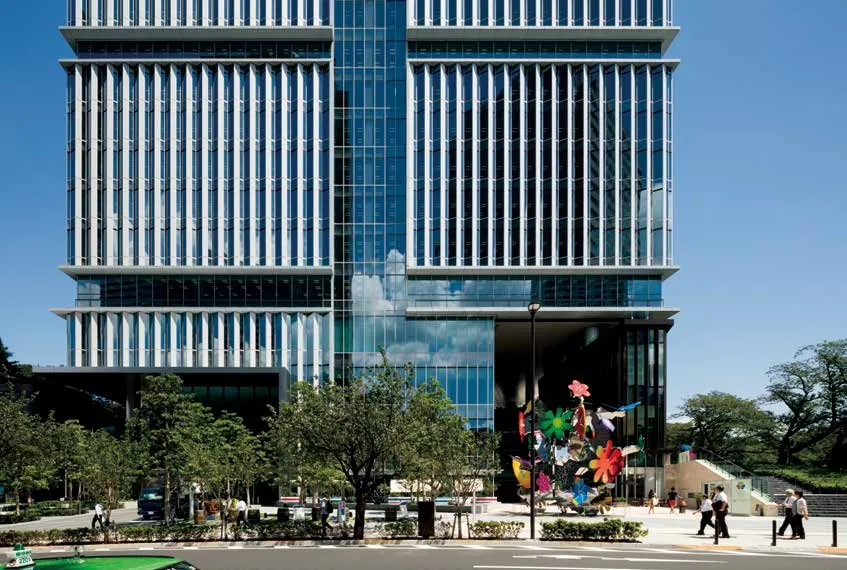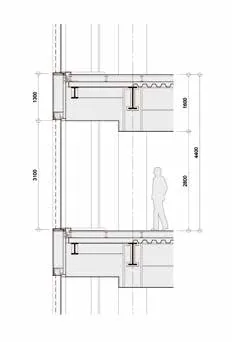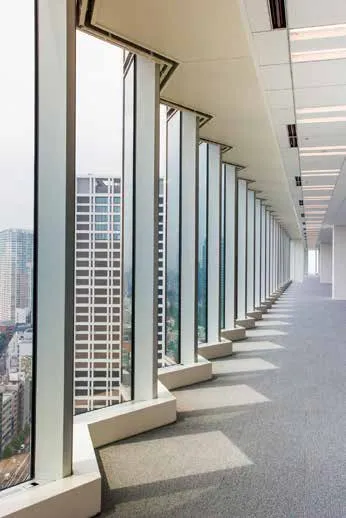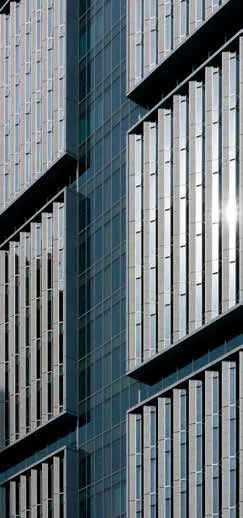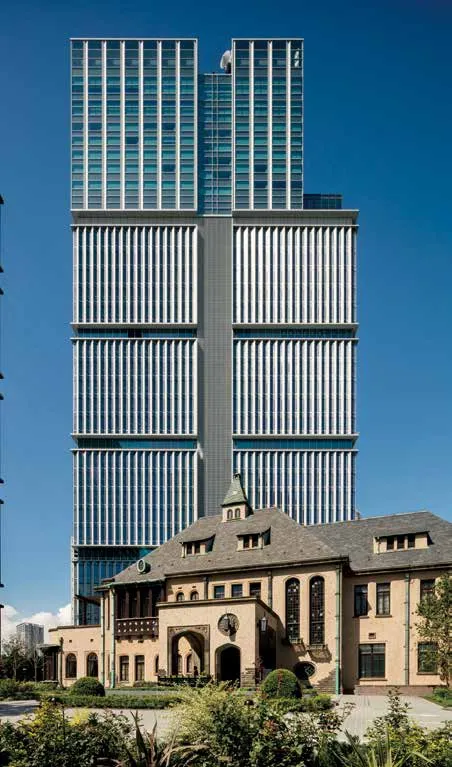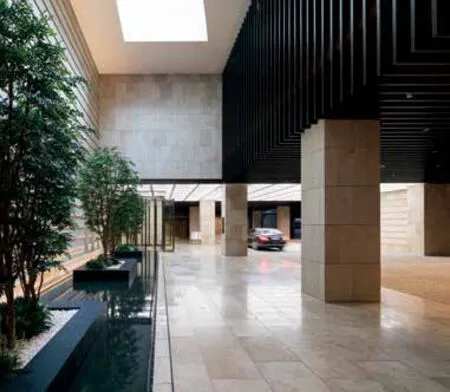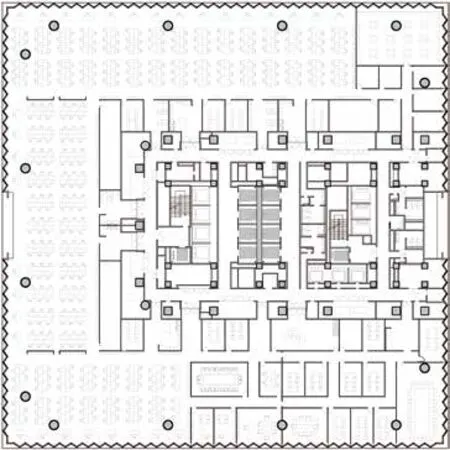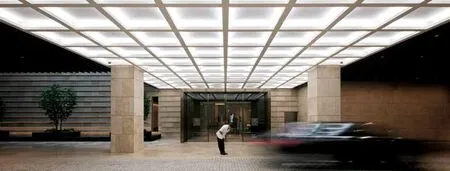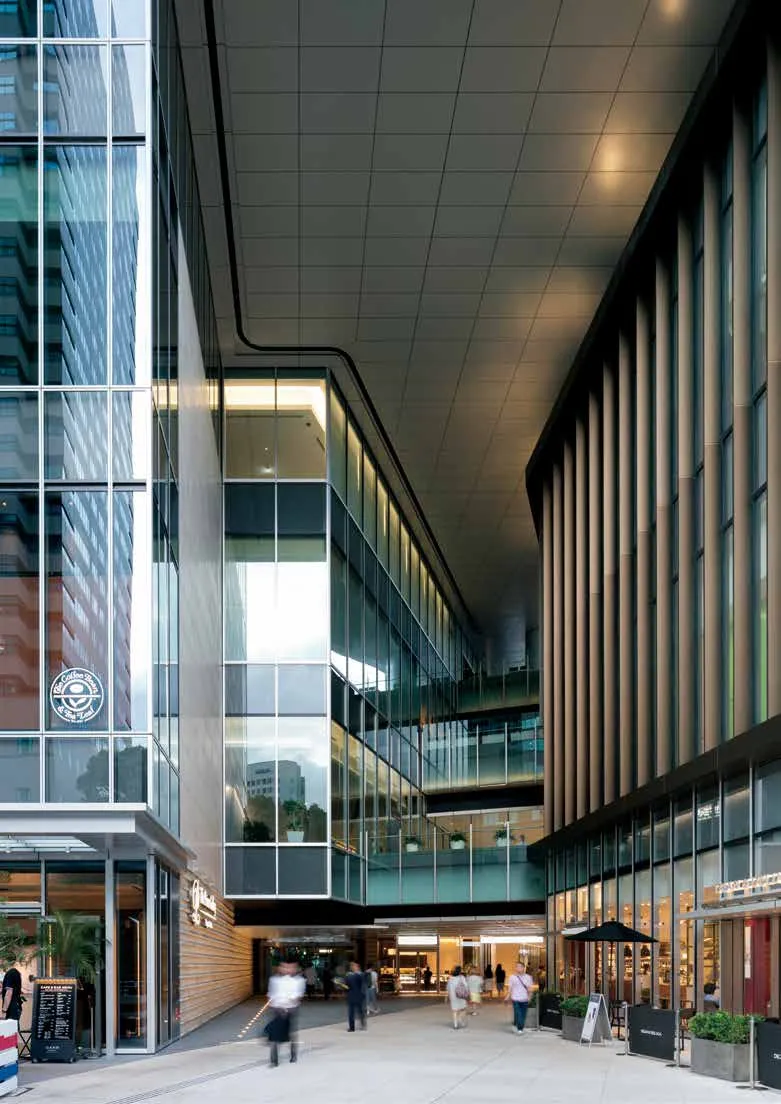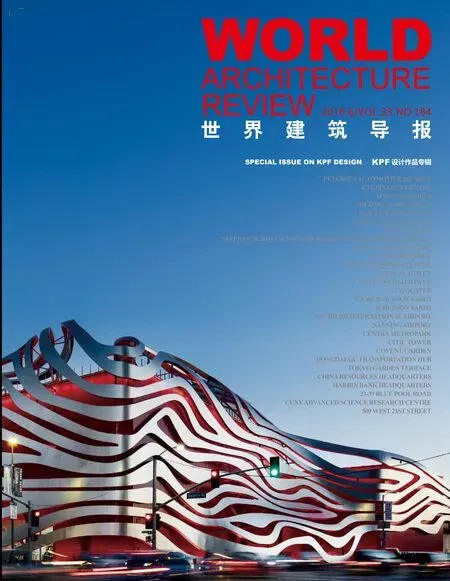东京花园露台日本东京
业主:Seibu 地产规模/高度:22.7万平方米/180米
类型:酒店、办公、住宅、商业综合体
合作设计单位:日建设计(执行建筑设计单位)
摄影:H.G. Esch (p94, 95, 96, 97)
Client: Seibu Properties
Size / Height: 227,000 SM / 180 M
Program: Hospitality, Mixed-Use, Office, Residential, Retail
Team: Nikken Sekkei (Architect of Record)
Photography: H.G. Esch (p94, 95, 96, 97)
东京花园露台纪尾井町位于东京著名的千代田区,是一个综合开发项目,积极响应该地区的历史和文化背景。该项目由两座高层塔楼组成,坐落于商业裙楼上方,裙楼沿斜坡基地顺势而建,通过强调退距和优雅的设计减少了对周围环境的影响。
在日本帝国的江户时代,该街区内有座被护城河环绕的宅邸。200多年后,改造为著名的赤坂格兰王子大饭店,这是上世纪八十年代东京建筑的代表,与几座政府大楼相毗邻。业主希望对过时的酒店进行重新改造,同时保持其原有体量,以免破坏其与周围环境的关系。总体来说,这一项目需要细致地考虑地处东京中心地区具有重要意义的综合街区风貌。
新建大楼堆叠的体量形成了敏感而平衡的建筑外形,让人联想其日本传统的“珠宝盒子”,并参考了前酒店建筑师丹下建三的作品风格。体量较小的百米高住宅塔楼与主塔的堆叠体量相呼应,其暖色调、青铜色金属面板外立面与主塔白色花岗岩和玻璃幕墙形成鲜明对比。事实上,主塔楼折叠立面的连接有助于将简单的建筑造型变为外观优美的可持续建筑。经过细致的太阳辐射研究,确定了整个玻璃幕墙重复的准确角度,从标准的45度角开始,设计团队对最佳位置进行了测试,以确保足够的采光和遮阳,以及符合业主提出的每层周边空间要求。团队没有采用现浇筑混凝土的常规做法,而是选择使用预制模具铸造楼板,精确匹配每块楼板的立面角度。经过详细审查,大厅选用来自意大利比萨附近工厂生产的华丽的卡拉拉大理石。
Located in Tokyo’s prominent Chiyoda Ward, Tokyo Garden Terrace Kioicho is a mixed-use development that elegantly responds to its historical and cultural context. Comprising two high-rise towers, which together sit atop a retail podium that cascades down the sloping site, the project reduces its impact on the surrounding context with a design that emphasizes setbacks and elegant articulations.
During the Edo Period of Imperial Japan, the neighborhood housed a palace surrounded by a moat.Over 200 years later, the particular site held the prominent Grand Prince Hotel Akasaka, a 1980’s staple of Tokyo architecture in close proximity to several government buildings. The client wanted to redevelop the outdated hotel while maintaining its original massing so as not to disturb its relationship to its surroundings. As a whole, the development amounts to a graceful negotiation of an important and complex site in the heart of historic Tokyo.
The new building’s stacked volumes generate a sensitive and balanced form, which both recalls the traditional Japanese motif of “jubako” and references the work of Kenzo Tange, the prior hotel’s architect. The smaller, 100-meter residential tower echoes the stacked volumes of its companion and plays with materiality;its facade of warm, bronze-colored metal panels contrast the white granite and glass curtain wall of the mixed-use tower. In fact, the articulation of the main tower’s folding facade contributed to their refinement,transforming the simple forms into both sustainable and beautiful buildings. Multiple solar radiation studies informed the exact angle to be repeated across the glass curtain wall; starting with a standard 45-degree angle, the design team tested the best possible position to ensure sufficient daylighting and shading as well as comply with the client’s desired perimeter area for each floor plate. Defying the typical practice of pouring concrete on site, the team opted to use a cast the floor slabs with a prefabricated mould, matching exactly the angularity of the facade in individual pieces. The beautiful scrunity of this process translates to the lobby’s magnificent Carrara marble, personally chosen from a foundry near Pisa, Italy.
