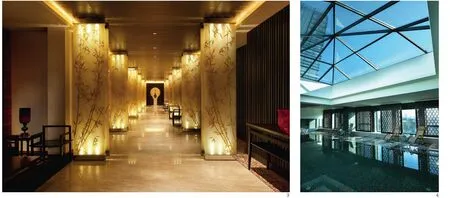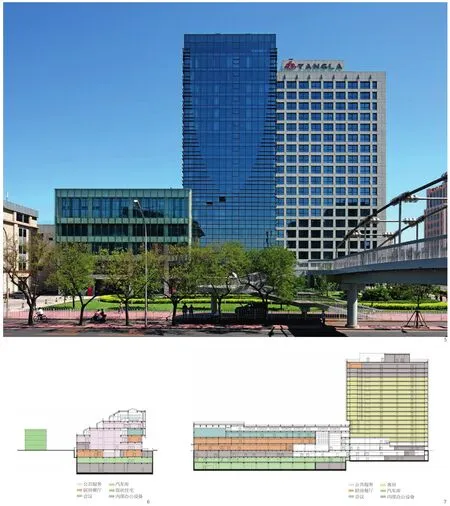燕京饭店改扩建,北京,中国
燕京饭店改扩建,北京,中国
项目信息/Credits and Data
设计团队/Design Team: 韩玉斌,赵丽虹,柴培根,刘洋等/HAN Yubin, ZHAO Lihong, CHAI Peigen, LIU Yang, et al.建筑面积/Floor Area: 56,300m2
建成时间/Completion: 2009
摄影/Photos: 张广源/ZHANG Guangyuan
燕京饭店改扩建项目位于西长安街,由海航集团投资改造升级为五星级酒店。受规划条件限制,改造中保留了原建筑主体,对裙房及地下室进行扩建,因此为设计带来很大的困难。由于原设计主楼为小开间剪力墙结构且层高很低,只有2.9m,经反复研究比选,最终定位于高端城市商务酒店。采用“三改二”方法,即用原来的3间客房改造成新的两套客房,增加卫生间及附属空间,并很好地解决了管线与层高的关系,实际视觉效果很好。裙房部分很好地解决了对北侧住宅的遮阳问题,由于南侧退线角度较大,因此将主入口设计为过街楼形式。南侧设置了下沉式庭院,增加了地下室部分的自然采光,有利于节约能源。目前项目已开业,各方反响良好。
The extension project of Yanjing Hotel, located on West Chang'an Avenue, is a five-star hotel remodelling project by the HNA Group. Per the planning requirements, we retain the main body of the original building and expand the podium and basement during the reconstruction despite the complex challenges to the design. The original main building is small-width shear wall structure with a very low floor height of only 2.9m. After repeated comparison research, we finally positioned it as a high-end city business hotel. We followed the approach of transforming three original rooms into two new hotel rooms while adding a bathroom and ancillary space to solve the height issues between the pipeline and floor with ultimately a very pleasing result. The podium provides sunshade for the apartments on the north, and its main entry is designed as a bridge gallery because of the wide south rear elevation. A sunken garden is located in the south side in order to increase the natural lighting of the basement, which helps in conserving energy. The new hotel is now open with positive comments from all walks of life.
Yanjing Hotel Extension, Beijing, China, 2009
建筑设计:韩玉斌
Architect: HAN Yubin


1 总平面/Site plan2 首层平面/Ground fl oor plan3.4 内景/Interior views

5 外景/Exterior view6.7 剖面/Sections

