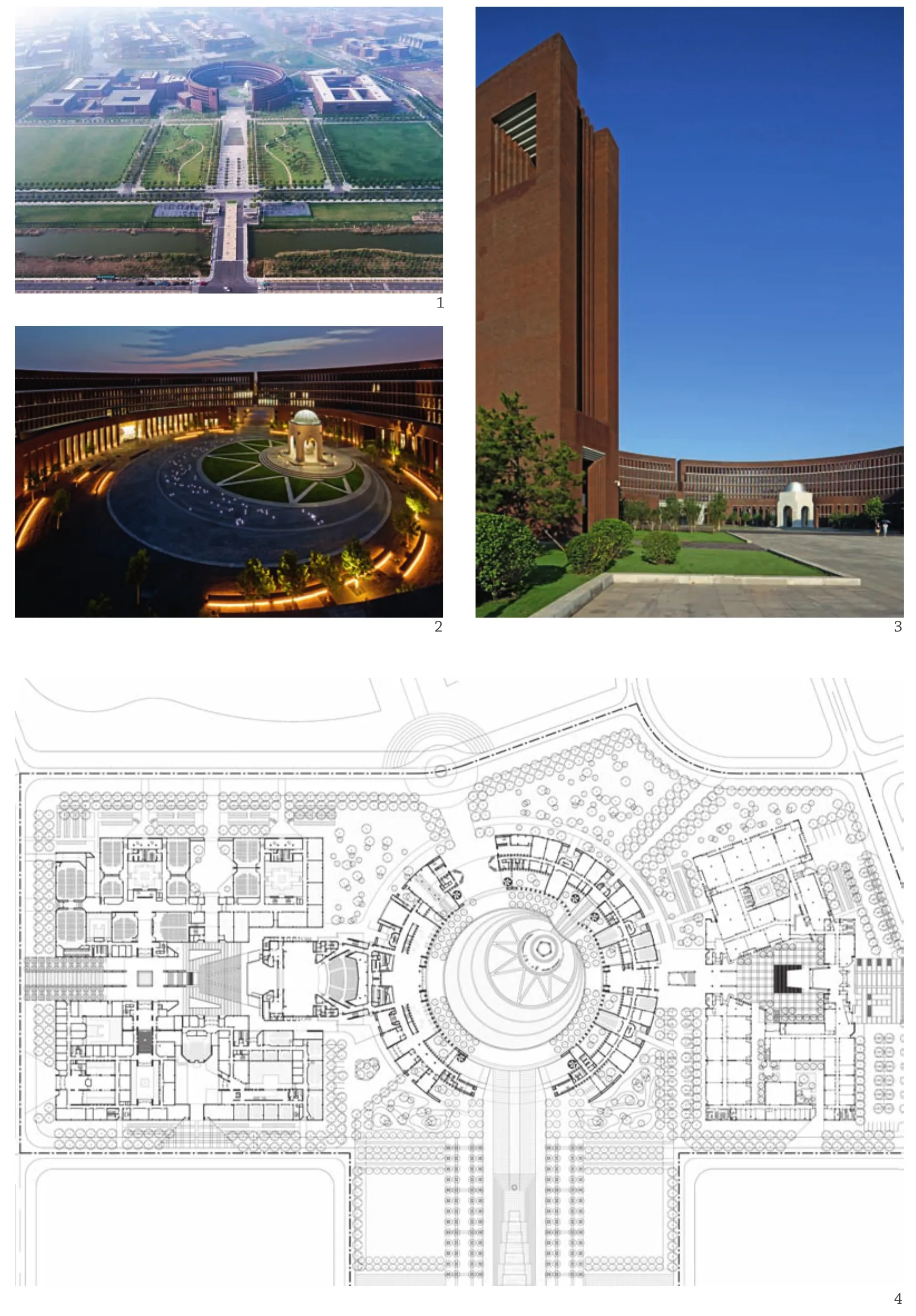天津大学新建津南校区主楼,天津,中国
建筑设计:崔愷
天津大学新建津南校区主楼,天津,中国
建筑设计:崔愷

天大新校区主楼为新校区东西主轴线的东端,是从校园主入口进入学校的第一组建筑,校园东西主轴线、入口广场轴线、行政办公轴线交错通过校前区,主楼圆形广场的圆心位于几条轴线交点处,实现了空间的转折,化解了多轴线的矛盾。轴线贯穿建筑,形成了对景和连续的开放空间,相邻空间收放有致,层次丰富。
建筑中心的圆形广场具有开放与公共性,表达出对教育开放和学术民主的追求。建筑设计提供了一系列开放化的、具有多层次公共学生交流空间的校园空间体现校园建筑的自身特色,塑造一个具有宜人尺度、富含文化氛围、建筑与环境紧密结合的校园建筑。
Located at the east end of the campus eastwest axis, the main building of Tianjin University's new campus is the first building in front of the main entrance. The centre of the main building's circular plaza is set at the convergence of three di ff erent axes: the dominant one from east to west, the one defined by main entrance and the one on administrative section. By locating the circular plaza there, this project creates a smooth transition and offers a smart answer to the incongruity of these axes. Aligning continuous open space on these axes, the building invites the scenery of the campus in, and creates a certain spatial rhythm as well as possibility of various experiences.
The circle plaza is an open space for everyone, and the perfect emblem of the university's academic openness. The main building itself also provides a series of open space that inspires communication.The project re fl ects the characteristic of educational architecture, and contributes to creating an environmental friendly, comfortably scaled and culturally diverse campus.
项目信息/Credits and Data
设计团队/Design Team: 崔愷,任祖华,梁丰,叶水清,曹洋,彭彦,冯君/CUI Kai, REN Zuhua, LIANG Feng, YE Shuiqing, CAO Yang, PENG Yan, FENG Jun
建筑面积/Floor Area: 85,928m2
竣工时间/Completion: 2015.08
摄影/Photos: 张广源/ZHANG Guangyuan
The Main Building of Tianjin University's New Campus, Tianjin, China, 2015
Architect: CUI Kai



1 鸟瞰/Aerial view2 夜景/Night view3 外景/Exterior view4 首层平面/Ground fl oor plan5.6 外景/Exterior views

