崖城镇盛德堂遗址展庭,三亚,中国
崖城镇盛德堂遗址展庭,三亚,中国
Pavilion of Shengdetang Family Temple Ruins, Sanya, China, 2012
建筑设计:崔光海,李京,刘煜,揭小凤/清华大学建筑设计研究院有限公司
Architects: CUI Guanghai, LI Jing, LIU Yu, JIE Xiaofeng/Architectual Design and Research Institute of Tsinghua University Co., Ltd.

1 夜景/Night view
本项目源于盛德堂,又名裴晋公宗祠的落架修缮复原的古建筑保护工程,在现场调研过程中,通过与裴氏族人代表不断沟通,发现现存的建筑遗迹虽然残破,却承载着几代人的情感和记忆,于是提出了以现代建筑方式进行保护、展示和延续并扩展宗祠功能的方案,并与族人一起说服当地政府和文物管理部门,通过对宗祠遗存的保护,重新组织功能,展示宗族历史,延续族人的情感记忆,使其重新成为凝聚宗族纽带并与现代对话的场所,为文物古迹的保护探讨一种更具包容性的积极思路。在建成之后,这里的村民又开始利用这处经过保护、更新和展示的建筑,恢复传统的祭祖仪式和平时的宗族聚会。
The project originated from the renovation and restoration project of Shengdetang, which is also called the Ancestral Hall of Peijingong, a minister of the Tang Dynasty. When surveying the site, we discovered that although the building was dilapidated, it carried the feelings and the collective memories of several generations of the family. Hence, we proposed to protect, display and extend the functions of the hall with modern construction methods. Together with the descendants of the Pei family, we succeeded in persuading the local government in carrying out the proposal. We turned the gallery into a strong family link and a place for dialogues between modernity and tradition by restoring the ruins, reorganizing its functions and displaying the history of the family. The project may be considered as an exploration of a more inclusive way of cultural heritage conservation.
After the completion of the project, the hall regained its roles as venue for the villagers to hold traditional rituals and gathering place for the Pei family.
项目信息/Credits and Data
客户/Client: 三亚市历史文化名镇保护管理委员会/The Administration of Historical and Cultural Town, Sanya City
设计团队/Project Team: 崔光海,李京,刘煜,揭小凤,张荣/CUI Guanghai, LI Jing, LIU Yu, JIE Xiaofeng, ZHANG Rong建筑面积/Floor Area: 540m²
设计时间/Design Period: 2008-2009
摄影/Photos: 金东俊/JIN Dongjun

2 外景/Exterior view

3 轴测示意/Axonometric diagram
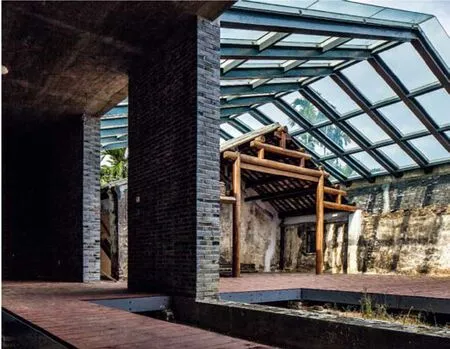
4 内景/Interior view
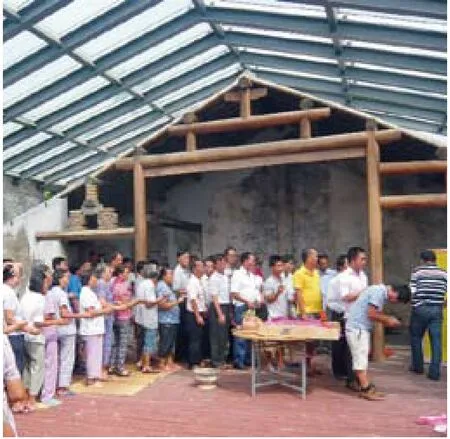

5-7 祭祀活动/Ritual activities
评委评语
本项目用遗址保护的办法回避了文物建筑通常的落架修缮的做法,使原始的宗族建筑保留了家族的记忆,由此恢复了传统的宗族仪式。新建筑的设计策略恰当,考虑了适宜地域气候特点及传统建筑工法和材料,其现代建筑的表达方式与遗址形成映衬。体现了对文物本体及其周围历史环境的尊重,这种尊重传统和原住民的态度促进了当地村落的社会结构维持与重建。
Jury Statement
The project adopts the protection methods for historic site rather than the conventional way of dismantling and reinstalling for historic buildings, preserving family memories in the primitive clan building and restoring the traditional clan rituals. The design takes into consideration the characteristics of the local climates and the traditional construction methods and materials, forming a contrast between the modern way of expression and the relic site. It reflects a respect for the historic building and its surroundings, which contributes to the maintenance and reconstruction of the social structure of the local villages.

8 立面细部/Details on the façade
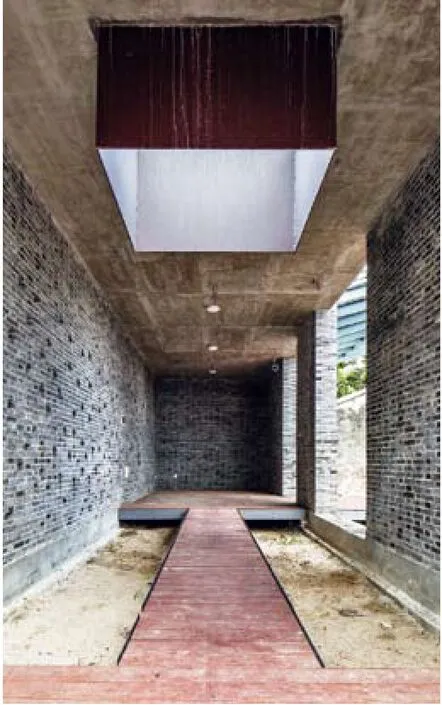
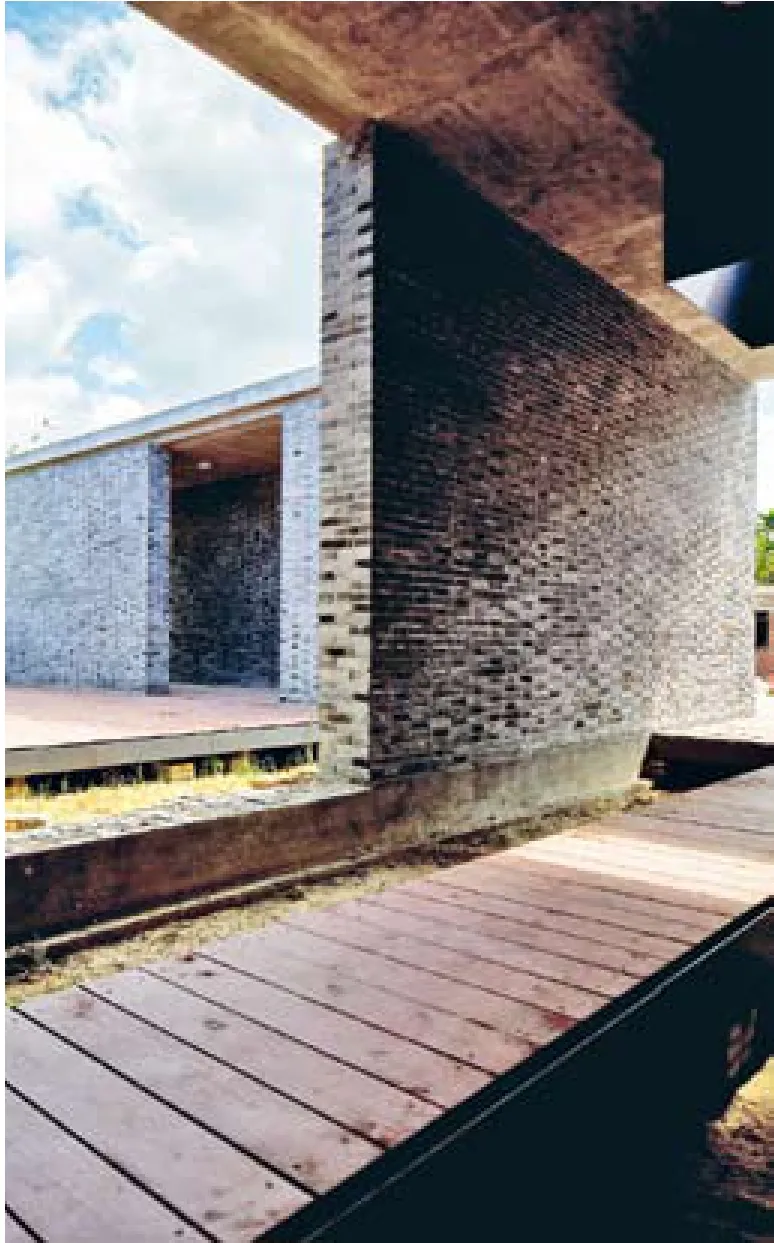
9.10 内景/Interior view
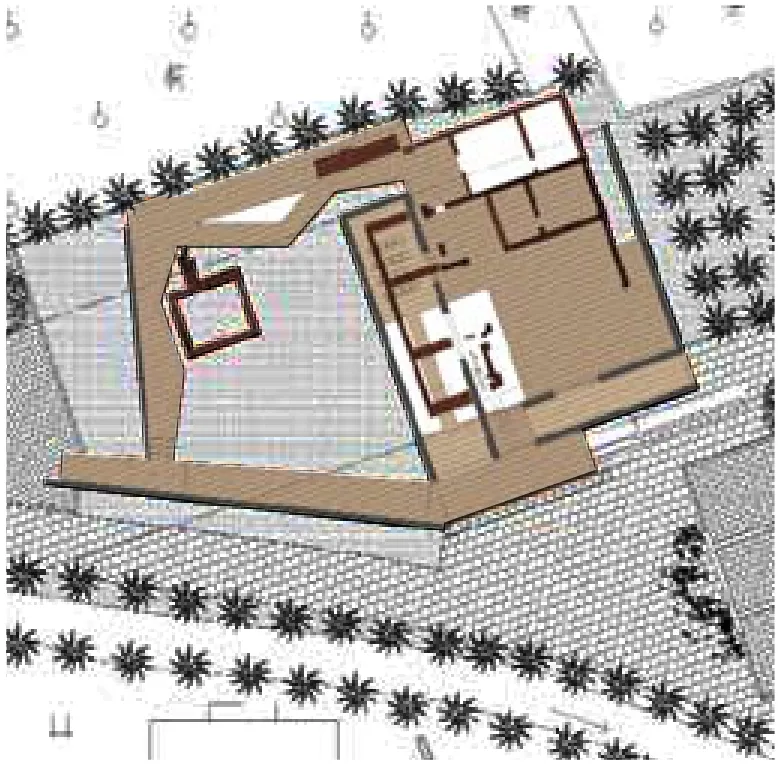
11 平面/Floor plan
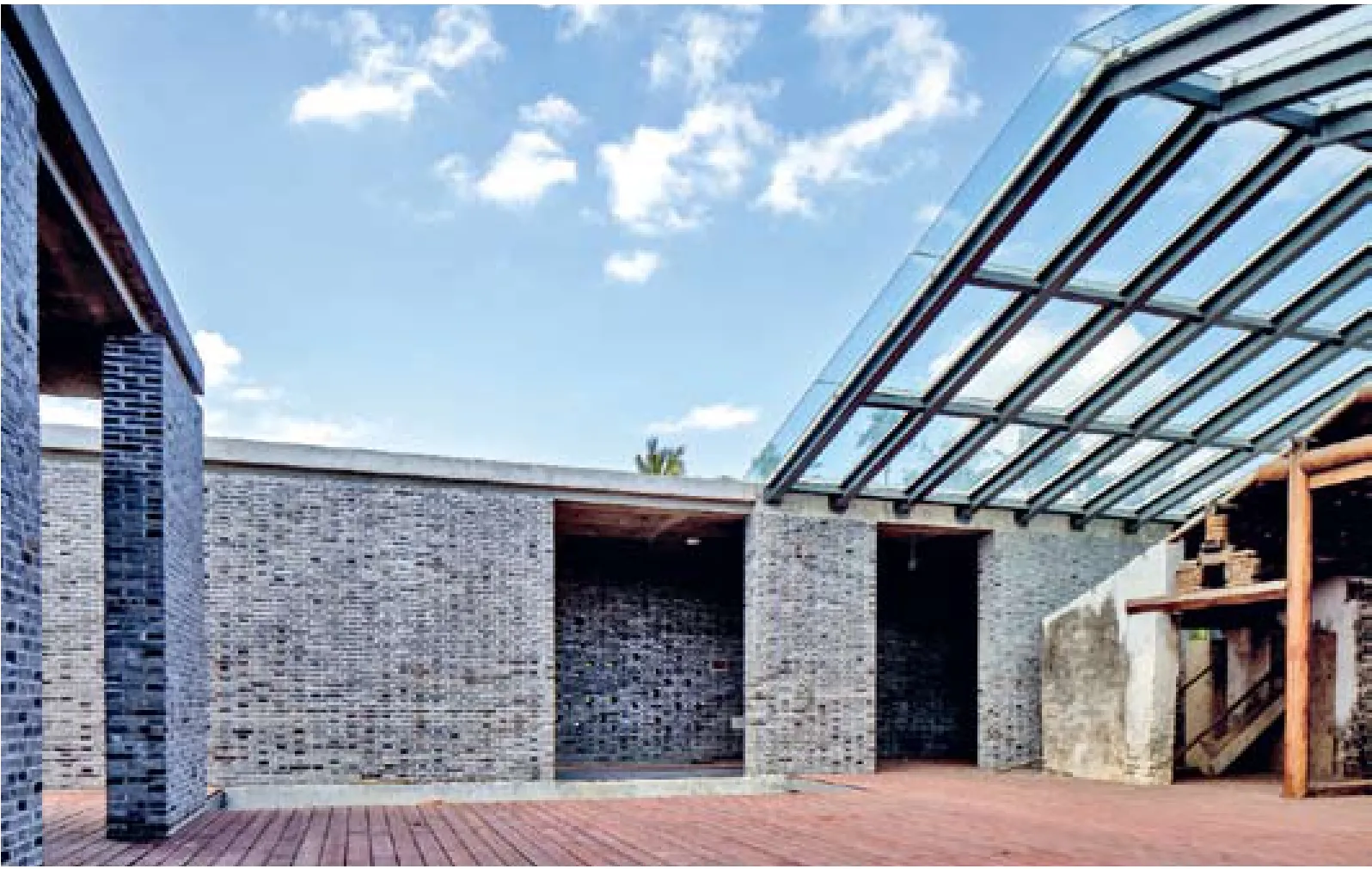
12 庭院/Courtyard

