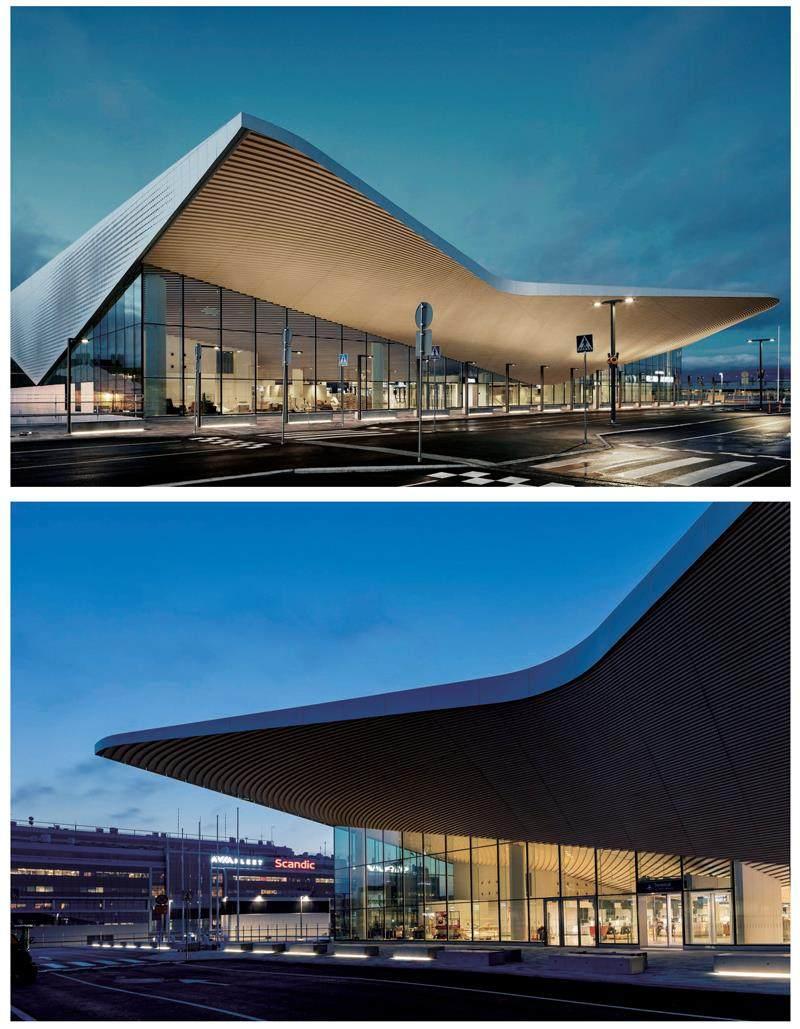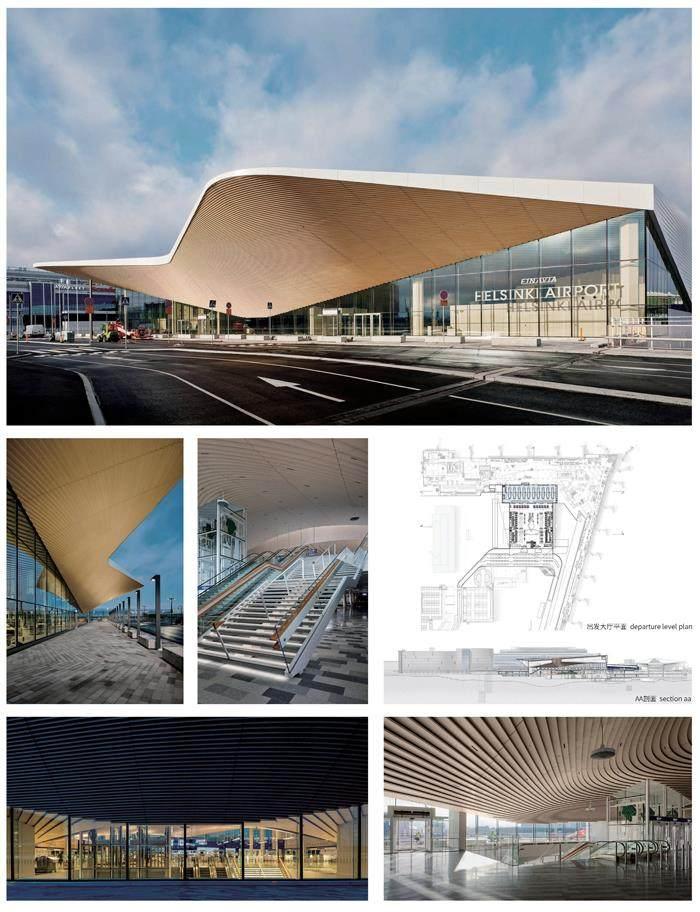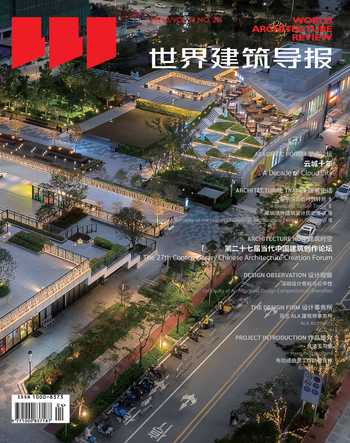赫尔辛基机场扩建



设计单位:ALA建筑师事务所
合伙建筑师:HKP建筑师事务所
面积:43 000平方米
竣工年份:2021年
项目摄影:Tuomas Uusheimo,Marc Goodwin
主创建筑师:Juho Gr?nholm, Antti Nousjoki, Samuli Woolston
主承包商:SRV建筑施工公司
结构及服务工程、交通规划:芬兰安博公司
Architects: ALA Architects
Architect partner: HKP Architects
Area: 43 000 m?
Year: 2021
Photographs: Tuomas Uusheimo, Marc Goodwin
Lead Architects: Juho Gr?nholm, Antti Nousjoki and Samuli Woolston
Main contractor: SRV Construction
Structural and services engineering, traffic planning: Ramboll Finland
赫尔辛基机场最新扩建部分的开放,为航空旅行带来了全新的刺激和浪漫。赫尔辛基机场自50年代起开始建造,分多个阶段逐步推进,而新的扩建部分则将进一步完善其功能。针对2号航站楼扩建和改造的设计竞赛由机场运营商Finavia发起,竞赛任务包括将出发大厅和到达大厅迁至新大楼,以此将2号航站楼现有的出发大厅重新改造为候机区。
出发和到达大厅的建筑面积约为43 000平方米,该建筑由两个不同的体量组成:一个体量由木制天花板装点,另一个体量则由蓝色定义。除了出发和到达大厅外,“木”体块中还囊括了多式联航旅行中心,而“蓝”体块中则包含安全管控、海关及行李提取区等功能区域。赫尔辛基机场的再设计遵循了将出发和到达的乘客流分离至不同层的传统机场设计逻辑,同时,新建筑与旧建筑直接相连,以便更好地服务大众。
全新的出发大厅和旧航站楼间有一个以蓝色定义的低层安全管控区域。“蓝色”从这一空间延伸至室外饰面,继而再过渡至建筑内部,形成一个穿梭于室内外的色彩语言。当进入出发大厅时,准备离开的旅客会立即注意到值机区背后的蓝色。而蓝色除了有着高可识别性外,它还可以在紧张的安全管控情况下起到安抚、镇静的作用。
在较低的楼层中,到达旅客通过海关后,首先会看到有着自由形态的“拉什莫(Luoto)”自然模型装置,这一大型装置主体为考顿钢花盆,其中有树木、灌木和石头 。“拉什莫”结合了芬兰自然环境和日本园林艺术的特点。同时,位于上层出发大厅值机区的旅客也可以通过中心开口,向下看到这一装置。而当位于首层到达大厅的旅客透过统一开口向上看时,他们则会看到木制天花板、屋顶天窗及窗外的蓝天。
赫尔辛基机场扩建项目以BREEAM优秀等级为标准建造,同时也是芬兰首批联盟项目之一。该项目在2021年12月1日正式向公众开放,并将于2022年夏季全面投入使用。当翻新工作全部完成时,全新的主入口、出发大厅及到达大厅将能够为所有乘客服务,而赫尔辛基机场也能在同一屋檐下、同一航站楼中囊括所有的功能区域,更好地服务来往的旅客。
The newly opened expansion of Helsinki Airport brings adventure and romance back to air travel. It also improves the functionality of the airport, built in multiplephases starting from the 50s. In 2016, the airport operator Finavia launched a design competition for theexpansion and modification of terminal 2.The competition task included relocating the departures and arrivals halls to a new building so that the existing departures hall of terminal 2 could be turned into gate areas.
The 43,000 SqM departures and arrivals building comprises two distinct volumes; the first defined by its wooden ceiling, the second by its blue color. In addition to the departures and arrivals halls, the first volume contains a multimodal travel center, and the second the areas for security control, customs and baggage reclaim. As the new building connects directly to the old one, it follows the traditional logic of separating the flows of departing and arriving passengers onto different levels.
The low-rise blue security control volume between the new departures hall and the old terminal is recognizable already from further away. The color continues from the exterior cladding to inside the building. When entering the departures hall, the departing passengers will immediately notice the blue area behind the check-in kiosks. In addition to improving recognizability, the blue color also has a calming effect in the sometimes-stressful security control situation.
On the lower level, the first thing the arriving passengers see after having passed through customs, is the ‘Luoto nature diorama, a freeform installation with trees, shrubs and stones in a large cor-ten planter. ‘Luoto combines the characteristics of Finnish nature with Japanese garden art. It is visible also from the upper departures level through the opening in the middle of the check-in area.Whereas when looking up through the opening, the arriving passengers will see both the wooden ceiling and the blue sky visible through the skylight above.
The expansion was built according to the BREEAM Excellent standards as one of the first alliance projects in Finland. It opened to the public on December 1st, 2021 and will be fully functional by summer 2022. Once also the renovation works have been completed, the new main entrance and the new departures and arrivals halls will be able to serve all passengers: the airport will then have all its functions under one roof, practically in one terminal.

