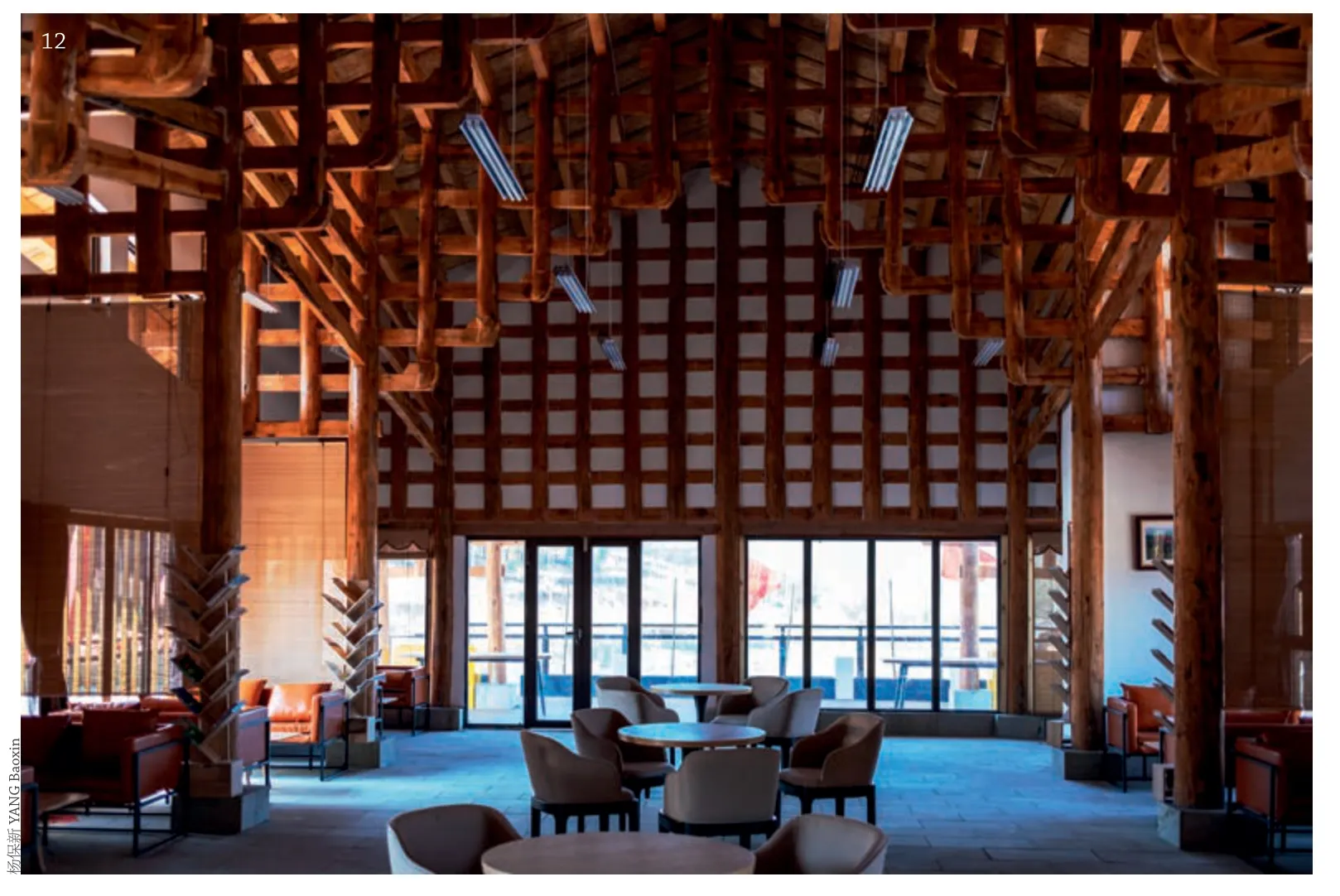昭觉县燕麦地安置社区,凉山,四川,中国
成都研筑舍建筑设计有限公司,西南民族大学 | 杨保新,中匠民大国际工程设计有限公司

1 草图Sketch
客户:昭觉县国有投资发展有限公司
主创建筑师:杨保新
设计团队:李晶,毛刚,麦贤敏,潘华,陈美燕
建筑面积:5189m2
设计时间:2018.10
竣工时间:2022.01
绘图:陈兵,夏爽,冯源,王恒,
黄宵,田维军,王永涧,邓媛雪,毛亚
摄影:刘星昊,杨保新
Client: Zhaojue County State-owned Assets Management Co.,Ltd.
Principal Architect: YANG Baoxin
Project Team: LI Jing,MAO Gang,MAI Xianmin,PAN Hua,CHEN Meiyan
Floor Area: 5189 m2
Design Time: 2018.10
Completion Time: 2022.01
Drawings: CHEN Bing,XIA Shuang,FENG Yuan,WANG Heng,HUANG Xiao,TIAN Weijun,WANG Yongjian,DENG Yuanxue,MAO Ya
Photos: LIU Xinghao,YANG Baoxin
项目位于四川省凉山彝族自治州昭觉县,是政府为较低收入村民建设的安置社区,配套社区中心和文化中心。
本项目设计旨在尊重自然和人文环境,关注社会公平性,以当代视野再现民族特有的生活习俗,维护既有村落的布局与特色,改善低收入群体人居环境,彰显人文关怀,并在此基础上进一步提出4 个设计策略。
(1)社区—聚落:充分尊重民族习俗、自然环境和传统村落格局,采取错落有致、融合自然、组团发展的设计。中心广场、公共建筑和小山丘构成的社区公共中心,可举行火把节等大型节庆活动。5 个居住组团围绕其中部的邻里广场布局,宛如自然生长的聚落,形成具有凝聚性的社区。
(2)雕刻地形:精细整理地形,以最小动作干预土地,并采用“一户一标高”的措施,将建筑锚固于大地上。
(3)空间拓展:在规定的人均建筑面积条件下,设计预留出日后使用的拓展空间,且不影响建筑外观效果。有组织的露台日后可扩展成为房间,接近2 层高的客厅也可搭建楼层。
(4)当代视野—技艺传承:凉山地区长期以来有着优秀的建房传统,其公共建筑以传统搧架木结构建筑为原型,在建筑空间层面进行当代转译,在传统技艺层面进行传承拓展。
评委评语
凉山州昭觉县燕麦地安置社区是为少数民族贫困地区设计的小社区,巧妙地利用地形和组团布局,将标准化的乡宅建筑组合空间有机、体验丰富的乡村聚落,并在社区公建中延用了传统彝族建筑木结构工法,表达了地域乡土。设计态度认真,工作深入,图纸表达详细,表现出设计者对乡村的情感和社会责任。
The project is located in Zhaojue County,Liangshan Yi Autonomous Prefecture,Sichuan Province.It is a resettlement community built by the local government for low-income Yi villagers,with supporting facilities such as a community centre and a tourist centre.
In the relatively impoverished Liangshan region,with due respect for the natural environment and attention to social equity,it reproduces the unique living customs of the Yi ethnic minority with a contemporary vision,and improves the living conditions,with humanistic concern for low-income earners.Four specific strategies were adopted in the design.
(1) Community-Settlement: Full respecting the ethnic customs of the Yi people and the natural environment in which they live,the design adopts the strategy of well-arranged disorder,natureinspired integration and group development.
(2) Topographical harmony: Following the natural rise and fall of the mountains,the design makes fine arrangement to the land with the least intervention.
(3) Spatial expansion: Within the stipulated per capita floor area,the design tries to provide the expanded space for future use.The wellarranged balconies can be expanded into rooms later,and the space close to the second floor can be developed later.
(4) Contemporary perspective-Skills inheritance: Based on the traditional wooden structure,the design explores the contemporary interpretation of the architectural space and the necessary inheritance of the traditional skills.

2 燕麦地村东侧鸟瞰Aerial view of the east side of the Yanmaidi village

3 总平面Site plan

4 社区近景Close-up view of the settlement

5 社区文化中心The Community Cultural Centre

6 公共建筑剖面Sections of public buildings
Jury Statement
The Low-income Residence Resettlement Community in Yanmaidi,Zhaojue County,Liangshan Prefecture is a small community designed for an impoverished area inhabited by ethnic minority groups.It uses the local landform and layout to form a spatially organic and experience-rich rural settlement that is transformed from standardised countryside buildings.Moreover,the design uses the traditional method of architectural timber structure of the Yi ethnic group in the community's public buildings to express the regional vernacular culture.The design attitude is serious,the work is thorough,and the drawings are in great details,showing the designer's emotion and social responsibility to the countryside.

7 居住组团鸟瞰Aerial view of residential cluster

8 住宅和巷道Houses and laneway

9 组团之间Between residential clusters

10 户型平、立、剖面Household plans and elevations

11 公共建筑细部节点Detailed nodes of public buildings

12 社区文化中心室内Interior space of the Community Cultural Centre

