龙南佳苑公租房,上海,中国
上海高目建筑设计咨询有限公司
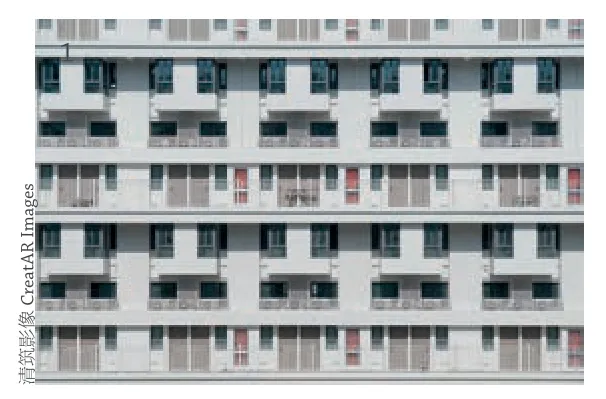
1 立面Elevation
客户:上海汇成公共租赁住房建设有限公司
主创建筑师:张佳晶,徐文斌
设计团队:黄巍,徐聪,易博文,张启成
建筑面积:146,106m2
设计时间:2012-2017
竣工时间:2017.06
绘图:黄巍,徐聪,易博文,张启成
摄影:陈颢,清筑影像,何威
Client: Shanghai Huicheng Social Housing Construction Co.,Ltd.
Principal Architects: ZHANG Jiajing,XU Wenbin
Project Team: HUANG Wei,XU Cong,YI Bowen,ZHANG Qicheng
Floor Area: 146,106 m2
Design Period: 2012-2017
Completion Time: 2017.06
Drawings: HUANG Wei,XU Cong,YI Bowen,ZHANG Qicheng
Photos: CHEN Hao,CreatAR Images,HE Wei
龙南佳苑项目中,“围城”“穿廊”等语汇被重新提出,伴随着对住宅形态的研究、城市形态的改良、公共空间的置入、住宅高度与密度对舒适度的影响等议题的探讨,龙南佳苑已然成为一种令人兴奋的中国住区建筑新现象。龙南佳苑属于公租房类型的住宅小区,但高目建筑希望借由公租房这一住宅类型切开中国住宅小区建设的一个缺口,以佐证和推动我国其他类型住宅设计的改良。
龙南佳苑位于上海市徐汇区天钥桥南路夏泰浜路路口,南面紧邻黄浦江。小区共有8 栋建筑,其中5 栋为成套小户型住宅,2 栋为成套单人型宿舍,一栋为独立商业建筑。规划层面:在2.2 的容积率要求以及东、西、北侧有大量现状住宅需要考虑日照影响的情况下,采用北面为4 栋相对的7 层U 型半围合多层廊式住宅以回避复杂的日照计算;南面采用逐级变化的3 栋高层住宅来减弱住宅区规划对日照计算的依赖从而更加自由,这3 栋远离日照纠葛的高层住宅自西向东分别是12 层的对跃小户型住宅、7~12 层的廊式小户型住宅、8~17层的宿舍型住宅。
评委评语
善用体形与空间,为低收入者的居住尊严与多样性生活提供支撑,龙南佳苑公租房项目显示了这样的信念——建筑师虽然受制于建造条件,仍有可能以自己的设计能力为社会创造价值。围绕这个项目的争论与反思,促使我们进一步认识并思考建筑师无法回避的职业环境与必须面对的社会责任,这也是该项目所创造的价值的一部分。
In the Longnan Garden project,vocabulary such as "enclosing fortress" and "connecting corridor" has been reintroduced.With the study of residential typology,the improvement of urban morphology,the introduction of public space,the impact of residential height and density on living comfort,and other issues,Longnan Garden has become an exciting new residential phenomenon in China.Longnan Garden belongs to the type of social housing,but Atelier GOM hopes to challenge the deeply rooted residential pattern in China through social housing,in order to promote the improvement of other types of residential design in China.
Longnan Garden is located at the intersection of Tianyao Bridge South Road and Xiataibang Road in Xuhui district,Shanghai,close to the HuangpuRiver.There are eight buildings in the community,five of which are small family apartments,two are single dormitories,and one is an independent commercial building.In terms of planning,the project has met the FAR requirement of 2.2 and there are a large number of existing residences to the east,west and north which need to be considered for the impact of daylight.Therefore,four opposing seven-storey U-shape,semi-enclosed and corridor-type residential buildings have been arranged in the north to avoid complicated daylight calculation.In the south,three high-rise residential buildings progressively stepping down are to weaken the dependence on daylight calculation in the residential district plan,so as to free other buildings.These three high-rise residential buildings away from the daylight calculation are,from west to east the 12-storey small family loft apartments,7 to 12-storey corridor-type small family apartments,8 to 17-storey single dormitories.
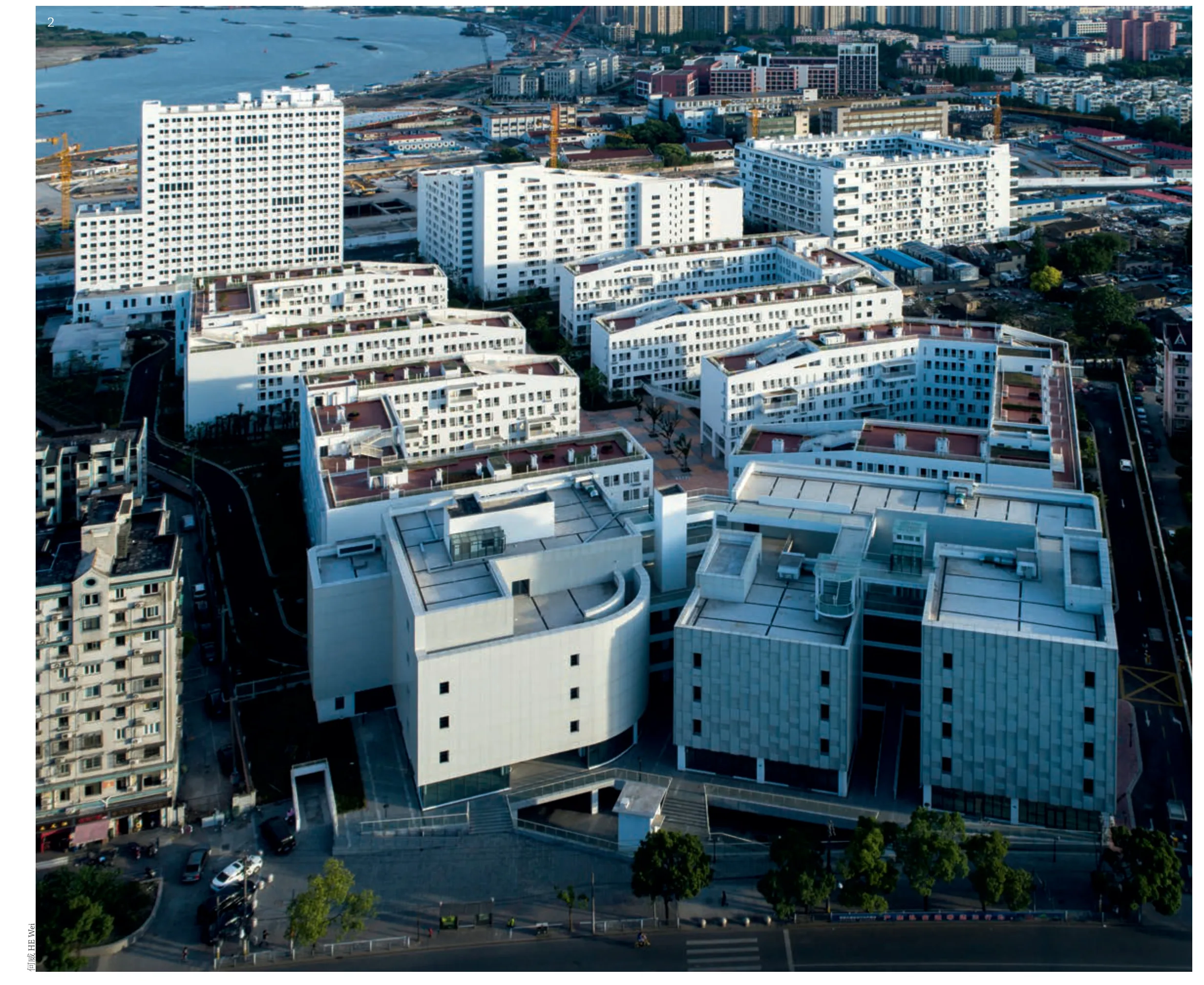
2 鸟瞰Aerial view
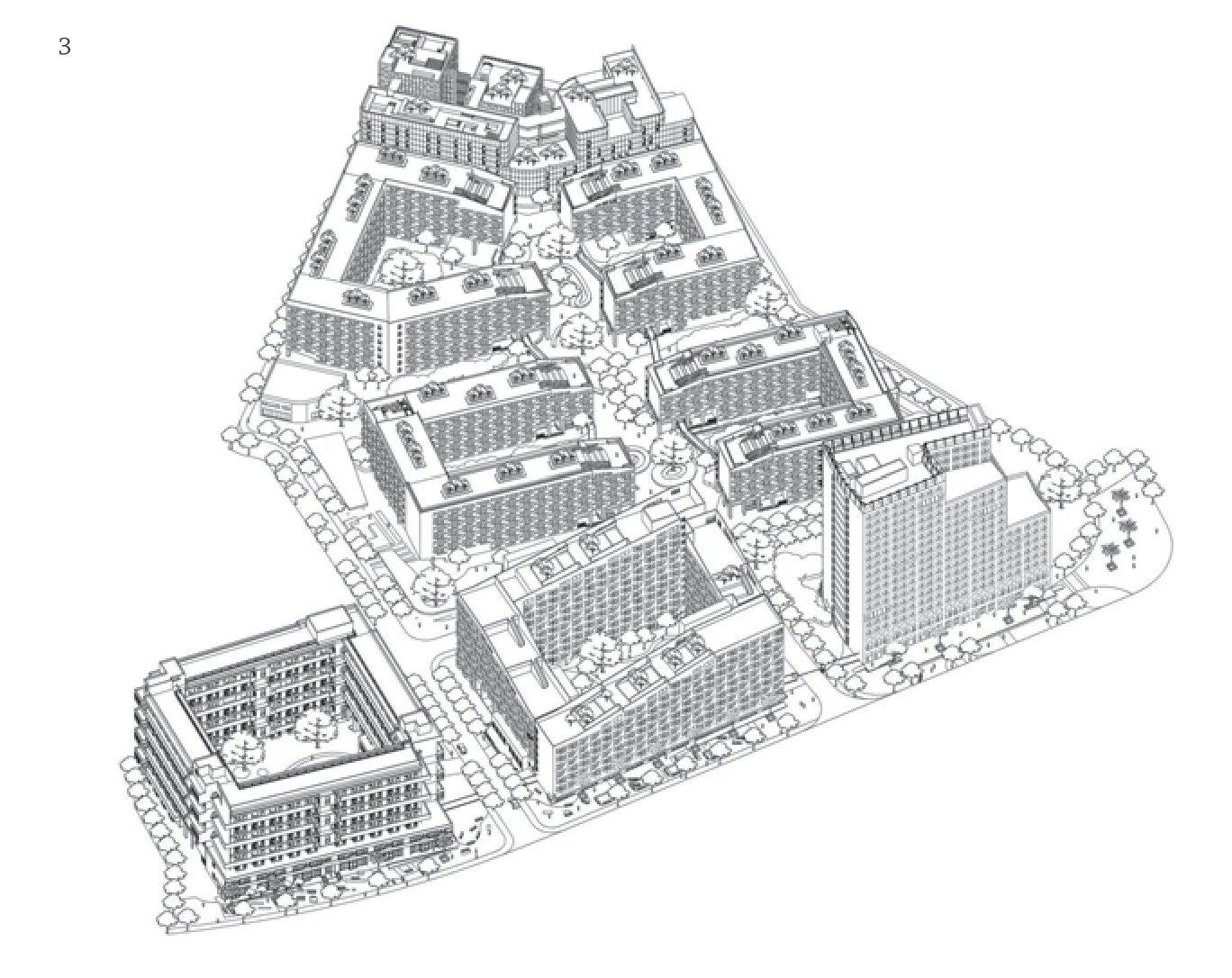
3 全局鸟瞰Panoramic aerial view
Jury Statement
Making good use of form and space to support the dignity and diversity of low-income people's lives,the Longnan Garden Social Housing project shows the belief that it is still possible for architects to create value for society with their design skills,despite being limited by poor construction conditions.The discussions and reflections around this project stimulates us to further recognise and think about the professional environment that architects cannot avoid and the social responsibilities they must face,which is also part of the value created by this project.
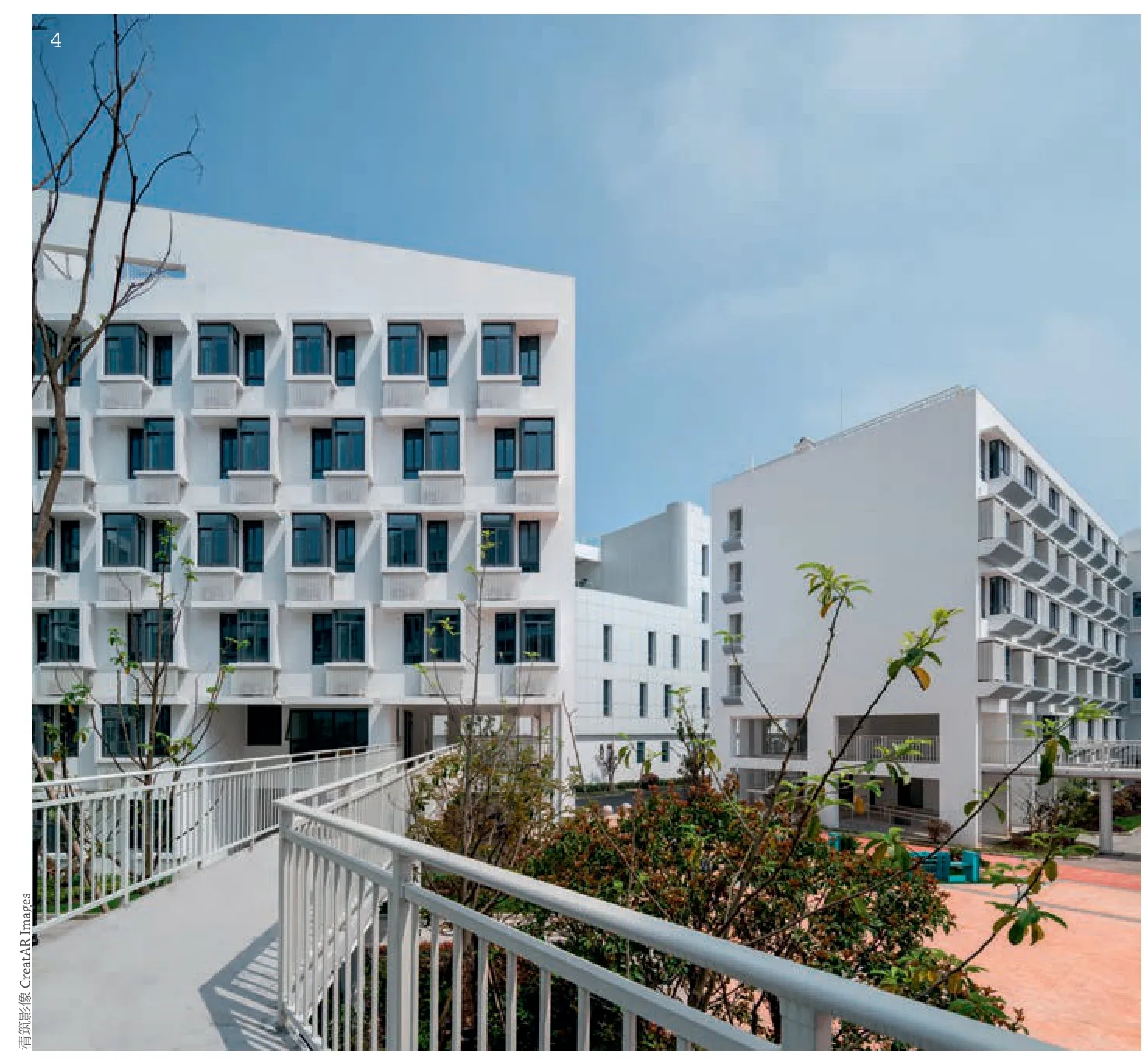
4 外景Exterior views
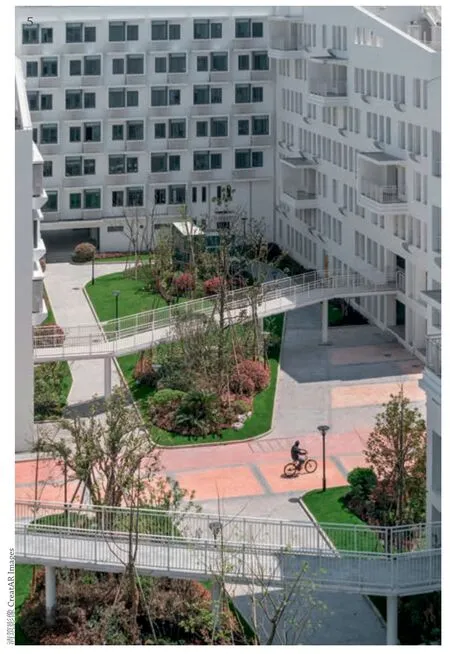
5 外景Exterior views
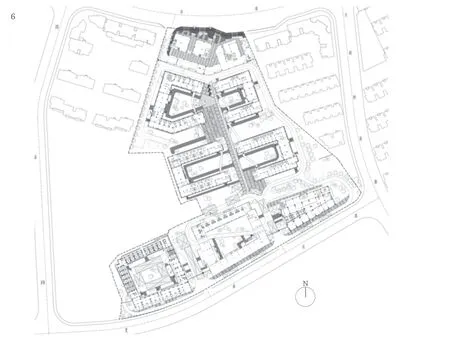
6 总平面Site plan
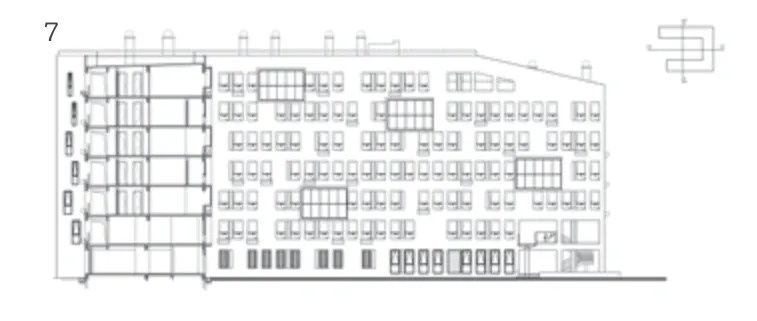
7 4号楼剖立面Building 4 section-elevations
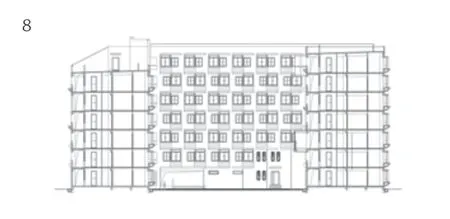
8 4号楼剖立面Building 4 section-elevations
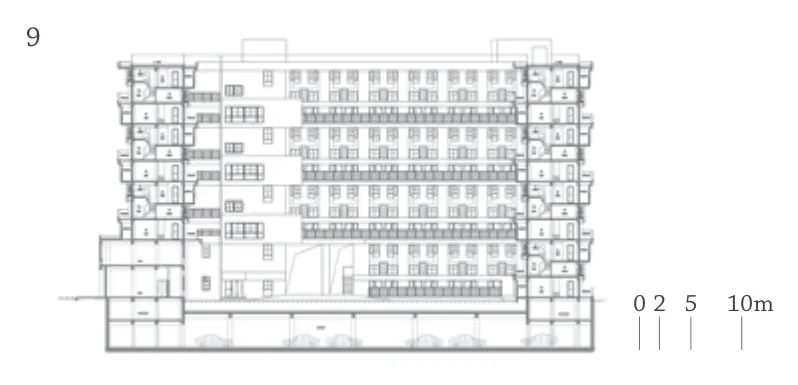
9 4号楼剖立面Building 4 section-elevations
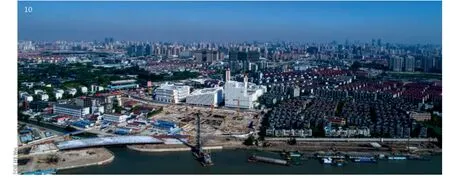
10 远景Distant view

12 连廊The connecting corridor
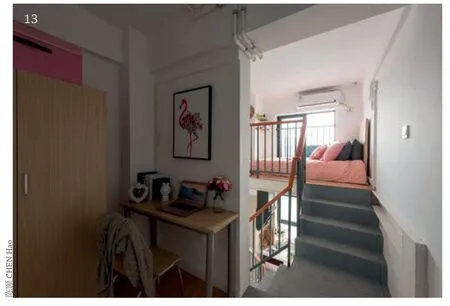
13 5号楼跃层户型室内实景Interior views of the leap-floor apartment in Building 5

14 5号楼跃层户型室内实景Interior views of the leap-floor apartment in Building 5
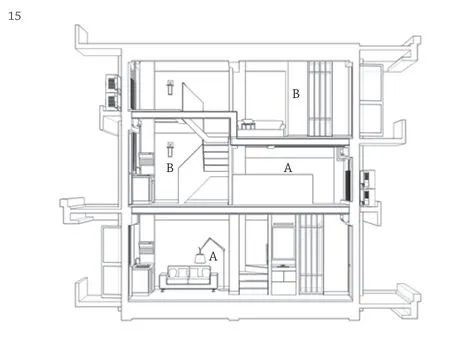
15 5号楼室内布置剖透视Sectional views of the interior layout of Building 5
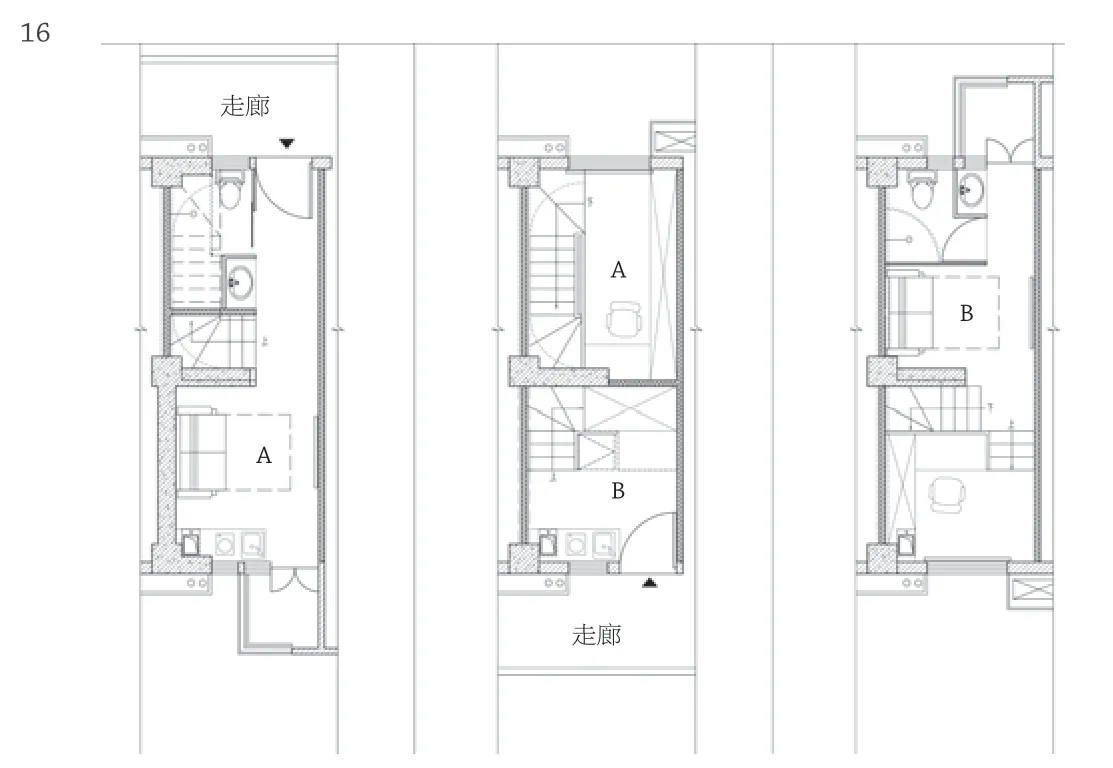
16 5号楼户型平面Floor plan of Building 5
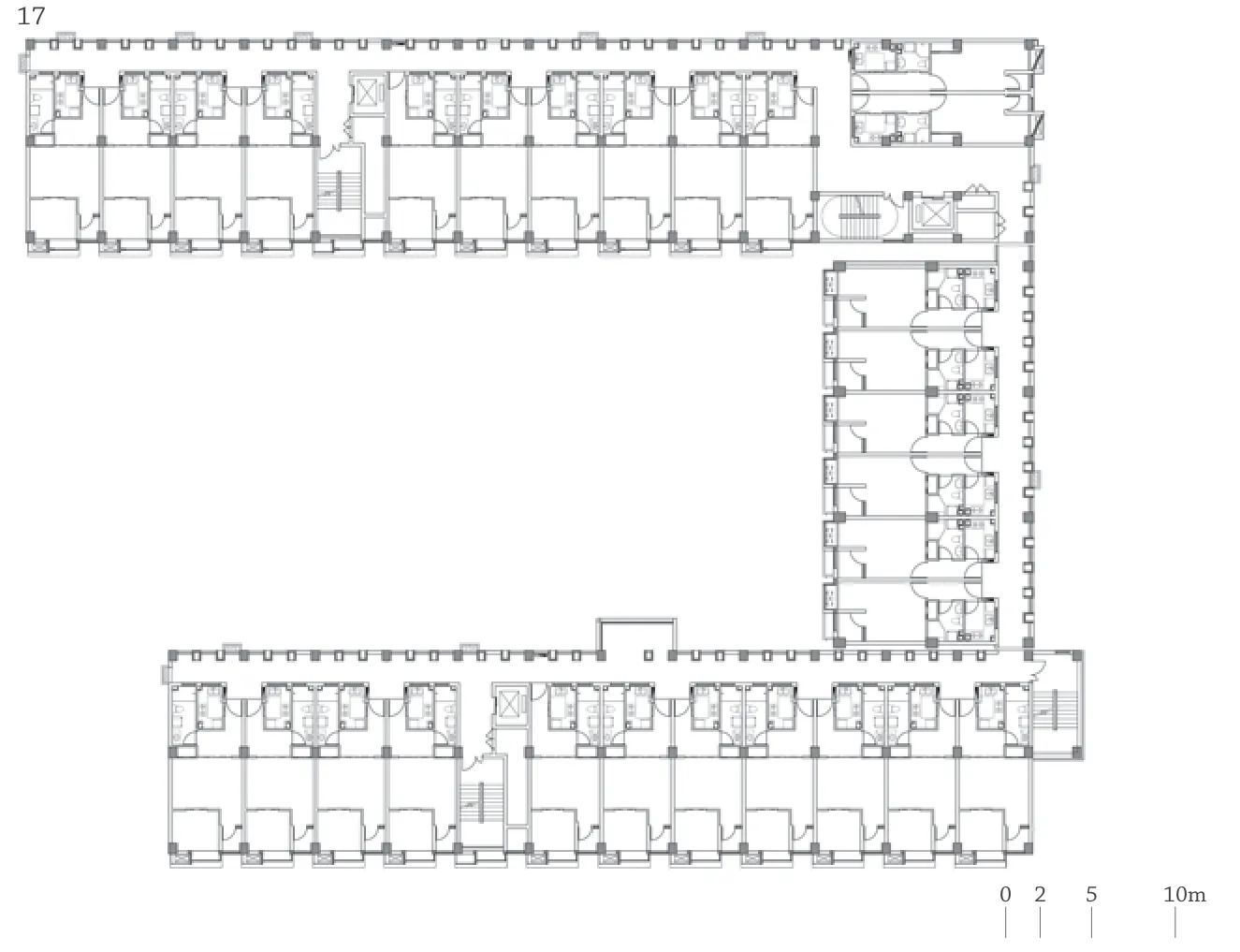
17 4号楼标准层平面Standard floor plan of Building 4

