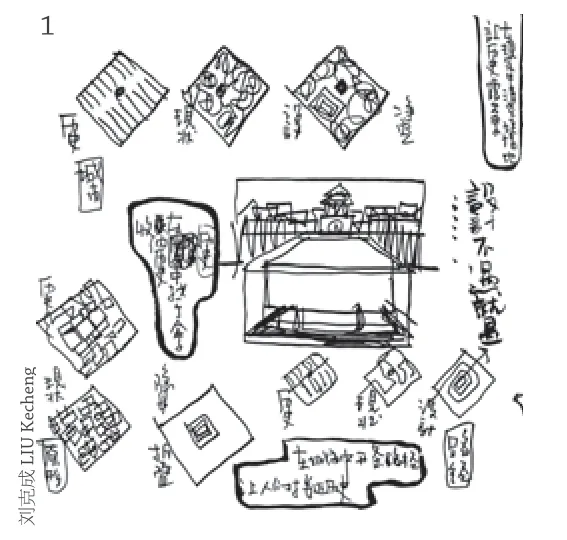中国科举博物馆,南京,江苏,中国
西安建筑科技大学设计研究总院有限公司

1 草图Sketch

2 夜景Night view
客户:南京夫子庙文化旅游集团有限公司
主创建筑师:刘克成,吴迪
设计团队:肖莉,王毛真,项阳,罗婧,高元丰,王文韬,李少翀,杨曦,席鸿,甘超,黄文滔,董婧,吴崇山,王涛,张震,王丽阳
建筑面积:27,000m2
设计时间:2013.06
竣工时间:2016.12
绘图:吴迪,项阳,曹睿,高元丰
摄影:吕恒中
Client: Nanjing Confucius Temple Cultural Tourism Group Co.,Ltd.
Principal Architects: LIU Kecheng,WU Di
Project Team: XIAO Li,WANG Maozhen,XIANG Yang,LUO Jing,GAO Yuanfeng,WANG Wentao,LI Shaochong,YANG Xi,XI Hong,GAN Chao,HUANG Wentao,DONG Jing,WU Chongshan,WANG Tao,ZHANG Zhen,WANG Liyang
Floor Area: 27,000 m2
Design Time: 2013.06
Completion Time: 2016.12
Drawings: WU Di,XIANG Yang,CAO Rui,GAO Yuanfeng
Photos: LYU Hengzhong
南京中国科举博物馆位于中国古代最大科举考场——“江南贡院”旧址,是夫子庙历史文化街区的重要组成部分,自1905 年科举制度被废,贡院土地先后被现代建筑占据,仅存明远楼等少数遗存均淹没在仿古建筑群中,真假难辨、保护堪忧。2012 年,政府决定整治该区域遗址环境、保护文物并修建博物馆。在此背景下,建筑师创造性地将科举博物馆藏于地下,既净化明远楼环境、恢复历史经纬,又延续了城市文脉,将传统院落及街巷空间融入展览体验之中。
The Chinese Imperial Examination Museum in Nanjing is located at the former site of Jiangnan Examination Hall,the largest imperial examination venue in ancient China.Since the imperial examination system was abandoned in 1905,the land of the imperial examination centre has been subsequently occupied by modern buildings,and only the ancient Mingyuan Tower remains.In 2012,the government decided to build a museum,at the same time,protect the historical site and rectify the environment of the historical building.In this context,the architects decided to creatively hide the museum under the ground,purifying the ancient environment of Mingyuan Tower,restoring the historical pattern,promoting the urban context,and transforming the traditional courtyard and street space into the exhibition tour experience.

3 鸟瞰Aerial view

4 外景Exterior view

5 总平面Site plan

6 屋面平面Roof plan

7 5.10m平面Floor plan of -5.10 m

