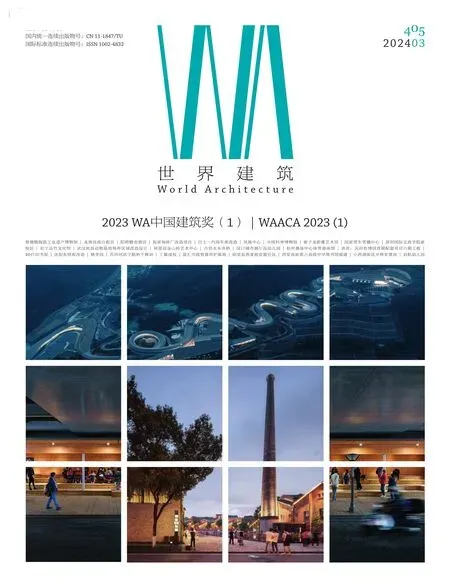启航幼儿园,九寨沟,四川,中国
广州市东意建筑设计咨询有限公司
客户:九寨沟县教育局
合作单位:四川高地工程设计咨询有限公司
主创建筑师:邹艳婷,肖毅志,肖毅强,林瀚坤
设计团队:杨远景,黄瑾,郑泽旭,何亚洁,杨宗祥,隋佳音,唐帅,马智超,李凯璇
建筑面积:4989m2
设计时间:2018
竣工时间:2021
绘图:东意建筑
摄影:南社·建筑
Client: Jiuzhaigou County Education Bureau
Partner: Sichuan Gaodi Engineering Design Consulting Co.,Ltd.
Principal Architects: ZOU Yanting,XIAO Yizhi,XIAO Yiqiang,LIN Hankun
Project Team: YANG Yuanjing,HUANG Jin,ZHENG Zexu,HE Yajie,YANG Zongxiang,SUI Jiayin,TANG Shuai,MA Zhichao,LI Kaixuan
Floor Area: 4989 m2
Design Time: 2018
Completion Time: 2021
Drawings: Atelier Y
Photos: SouthArch
该项目为2017 年九寨沟地震的灾后重建项目,由深圳壹基金公益基金会联合国家专项资金提供支持。新建的优质公办幼儿园承载着社区与地方发展的希望。风景、地形、城镇、社区与儿童是设计的核心议题。街道关系上,建筑贴近台地边缘,缝补了街道界面,下部骑楼空间向社区开放。各层活动平台,把孩童的活动与成长呈现于社区。建筑上围绕场地的环廊,从首层延伸至三层。通过地形与风景的边界渐次打开,幼儿园也融入社区之中。
The kindergarten is a reconstruction project after the earthquake in Jiuzhaigou in 2017,which is supported by Shenzhen One Foundation and National Special Fund.The core of design philosophy is the landscape,terrain,town,community and children.Our design extends the buildings along the terrace edge,stitches the interface with the street to create an inclusive walking experience.The activity areas are like open stages,presenting children's activities and growth to the community.The building and the site are connected by the spiral corridor,which is accessible from the Ground and Second Floors through ramps.The kindergarten will be integrated into the community.
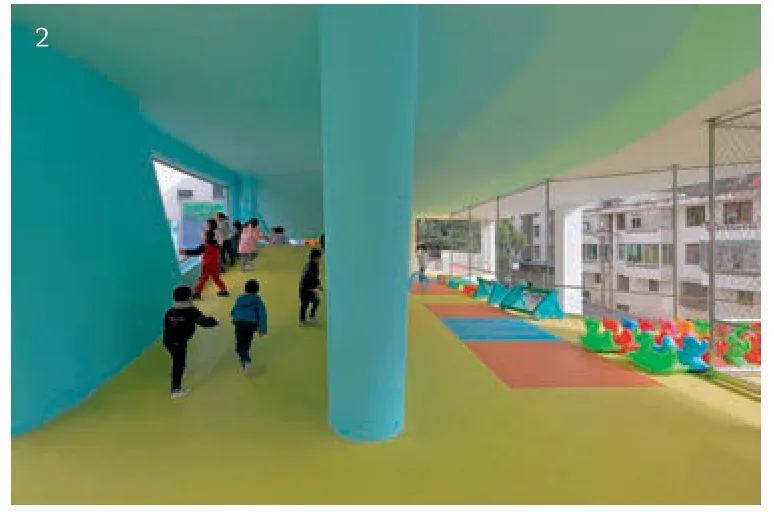
2 架空活动区Aerial activity area

3 活动室Activity room
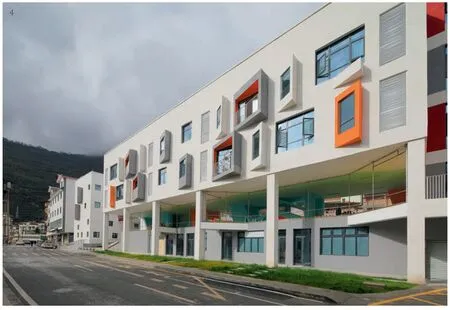
4 沿街面骑楼与道路Arcade and road along the street frontage
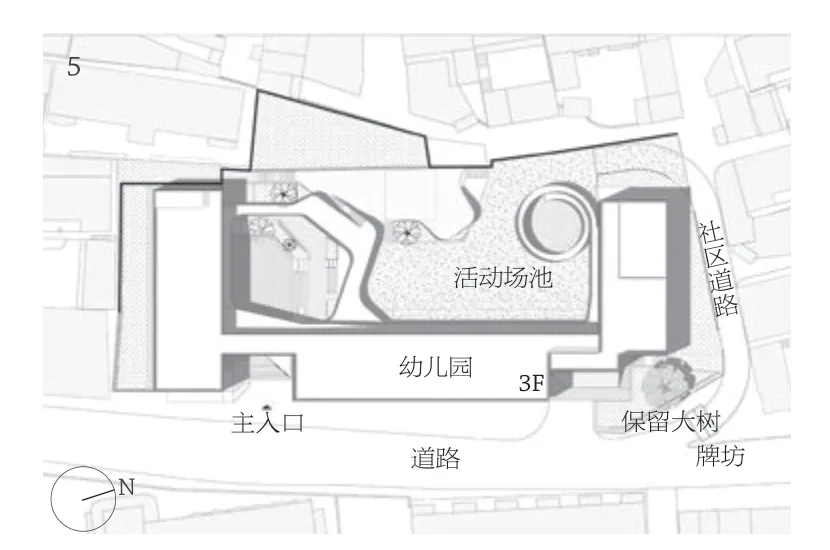
5 总平面Site plan

6 首层平面Ground floor plan

7 剖面Section
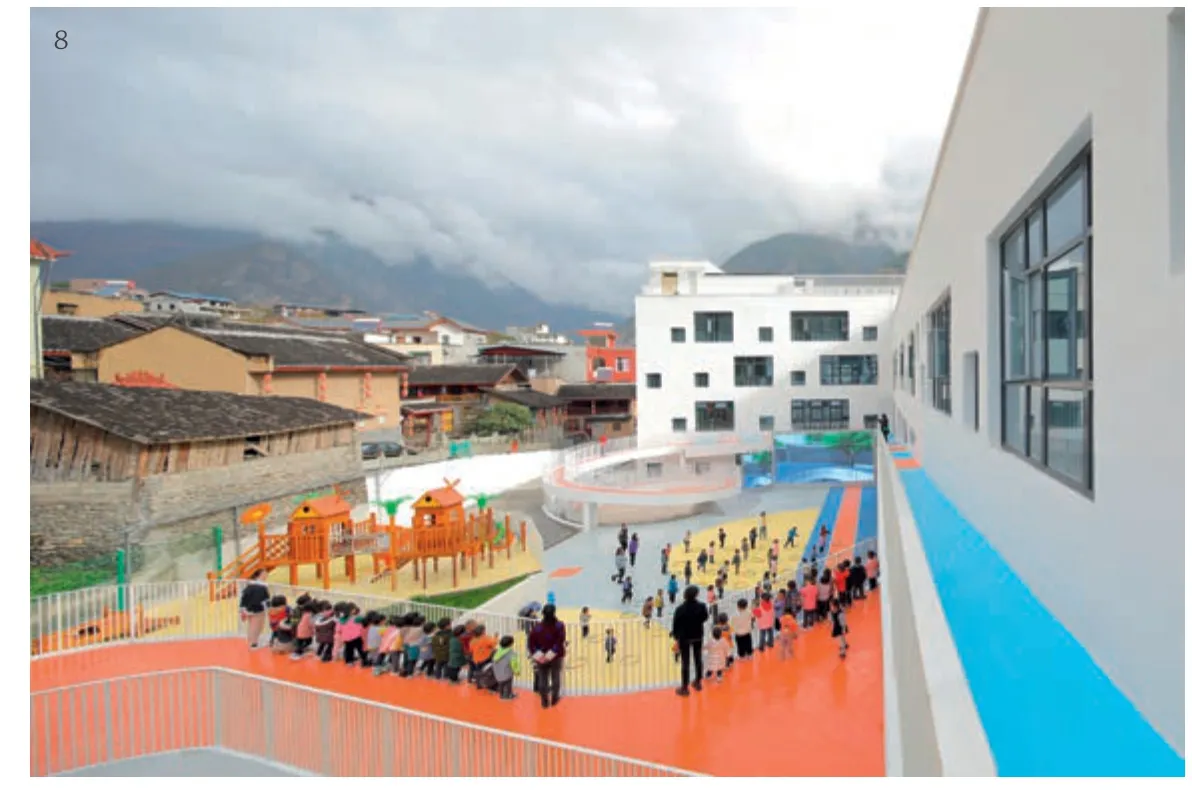
8 环廊Corridors

9 活动场地Activity area

