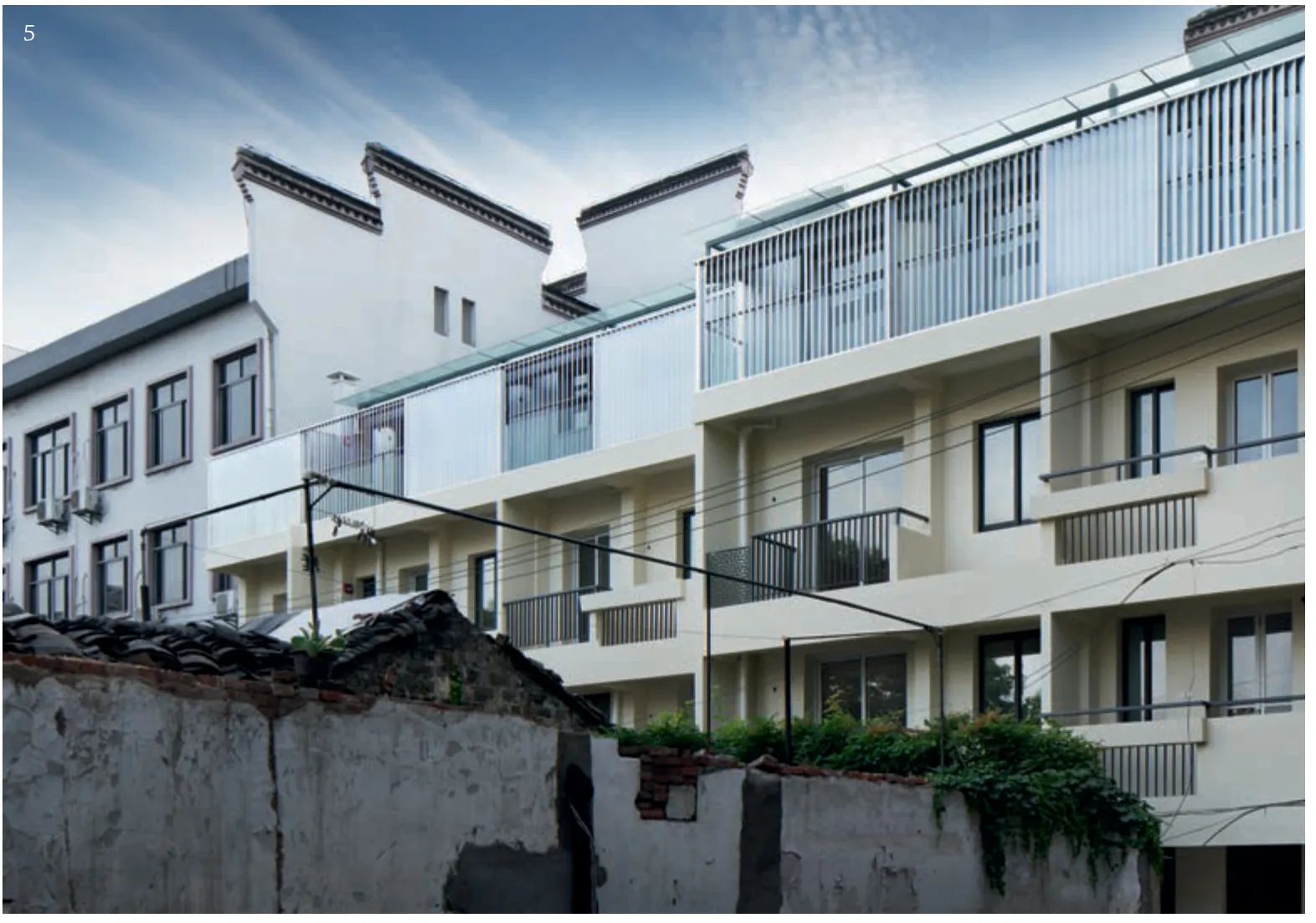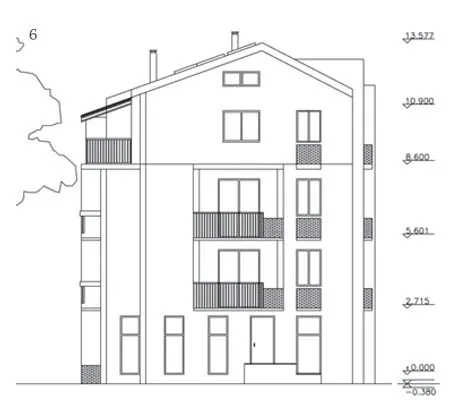小西湖街区平移安置房,南京,江苏,中国
东南大学建筑学院,东南大学建筑设计研究院有限公司

1 首层平面Ground floor plan

2 外景Exterior view
客户:南京历史城区保护建设集团有限责任公司
主创建筑师:鲍莉
设计团队:滑芳,穆勇,胡蝶
建筑面积:1219m2
设计时间:2018.12
竣工时间:2021.04
绘图:滑芳,胡蝶
摄影:侯博文
Client: Nanjing Historical City Protection and Construction Group Co.,Ltd.
Principal Architect: BAO Li
Project Team: HUA Fang,MU Yong,HU Die
Floor Area: 1219 m2
Design Time: 2018.12
Completion Time: 2021.04
Drawings: HUA Fang,HU Die
Photos: HOU Bowen
南京小西湖历史风貌区保护与再生规划通过改造原有公房,将不愿外迁的原住民进行平移安置,从而腾空部分更新院落单元以实施改造,是落实“小规模、渐进式、逐院落”的街区再生整体规划的重要举措之一。本项目面对建成环境、需求、实施过程的复杂性以及多元相关方的复杂度,因地因人制宜,通过合理改造和扩建,在满足各类生活需求的同时提高居住空间品质,实现土地价值的最大化利用,并与社区公共空间形成良好互动。该项目是对解决老城居住性历史地段再生与发展问题的一次积极探索实践。
In Nanjing Xiaoxihu Historic Block,through the transformation of the original public housing,the aborigines in the neighbourhood who are unwilling to move and whose existing living conditions are relatively poor will be resettled,and the vacated courtyard units will be regenerated,which is one of the important measures for the implementation of the overall regeneration planning with "small-scale,incremental,courtyard by courtyard".Faced with the complexity of the built environment,programme,implementation process and multiple stakeholders,the project is adapted to the local conditions and the demands of the people,and meets the various needs through reasonable renovation and expansion.While improving the quality of living space for the residents,it maximises the land value and interacts well with the public space of the community.The project is a positive exploration of solving the complex problems of regeneration and development of residential historical blocks in old cities.

3 改造前外景Exterior view before renovation

4 外景Exterior views

5 外景Exterior views

6 北立面North elevation

9 内景Interior views

10 内景Interior views

