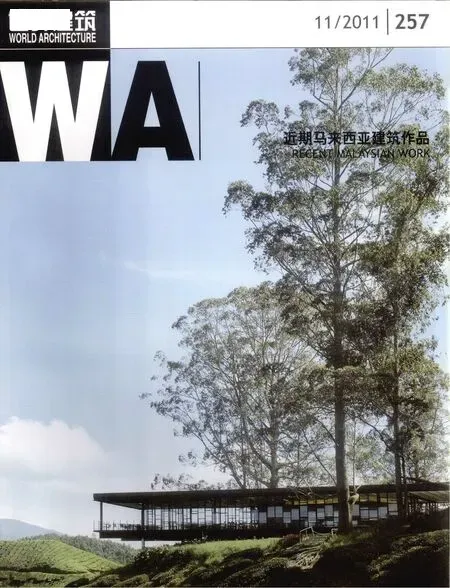电线杆住宅,兰卡威,马来西亚
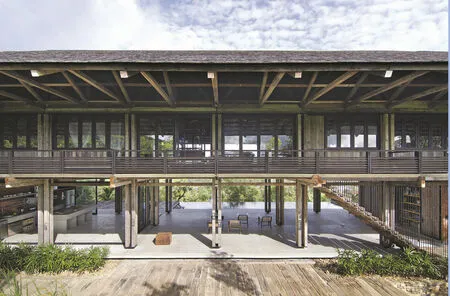
1 外景/Exterior view

2 外景/Exterior view

3 外景/Exterior view
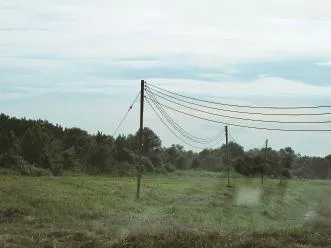
4 电线杆/Utility poles
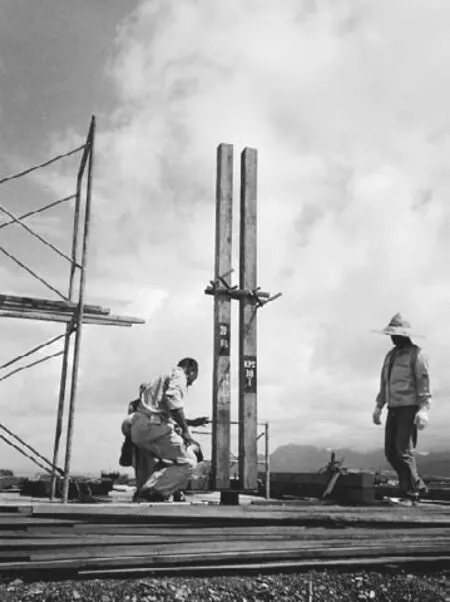
5 电线杆/Utility poles

6 首层平面/Ground floor plan
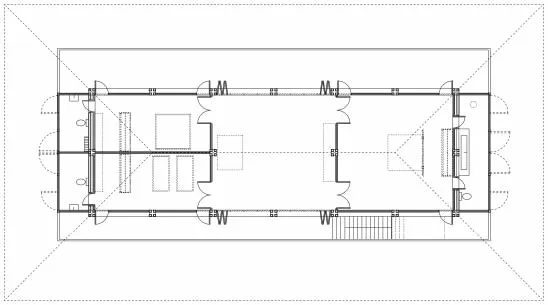
7 二层平面/First floor plan

8 内景/Interior view
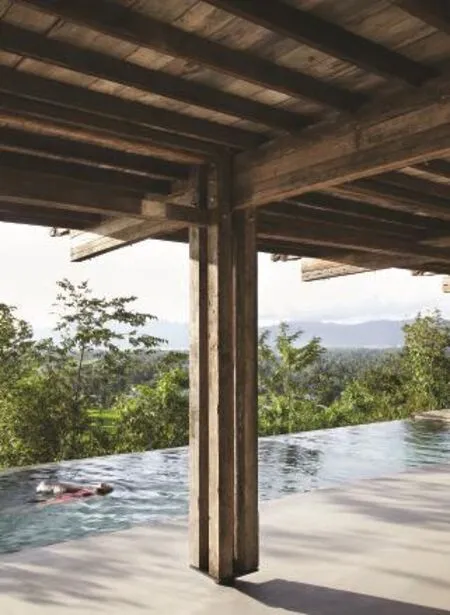
9 内景/Interior view

10 剖面/Section

11 立面/Elevation

12 内景/Interior view
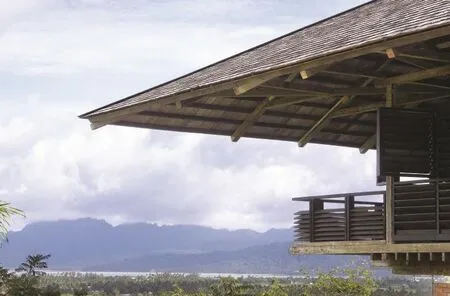
13 外景/Exterior view
Our clients, Bob and Angela wanted to build a timber house on a small hillock on the island of Langkawi after being very much drawn to and fallen in love with Malay Houses in Malaysia.
My partner and I have always loved the airy Malay houses and we have taken in Bob and Angela's inspiration very quickly.
However, we felt that building a house with new timber is quite unsustainable and it demands for newly cut timber. Also the newly cut timber has their inherent construction problems such as shrinkage and warp-age if they are not properly dried.
We remember seeing old timber utility poles being replaced with concrete poles all over Malaysia a couple of years ago. We were thinking at that time, these poles could make very good and beautiful timber columns. They have been in the elements for decades and have maintained their soundness from impending termite attacks and weathering. The poles have been tested and proven as quality structural timbers. Besides, these timbers have a beautiful grayish weathered patina and texture which only time can give to wood surfaces.
We have decided to use reclaimed timbers to build this house, especially the 5x5 timber poles.
We began our journey of sourcing recycled timbers with our clients, we have gone to most of the recycled timber yards in Kedah, Kelantan and Terengganu (the northern and eastern parts of Malaysia). At the end, the main structural frame and roof trusses were all 5x5 utility poles from a timber yard at Kedah. The floorboards, wallboards, roof shingles were all salvaged from other buildings that were being taken down.
Every column is a composite of 4 number of 5x5 utility poles connected to a steel pin base.The steel pin base acts as a termite shield. This steel base will prevent termites from attacking the timbers unnoticed. The main beams of the houses are made from 3 nos 5x5 utility poles to form a main beam. These beams are connected with scarf joints and multiple sections.
The steel doors, windows, doors and, connectors,cables details are integrated to make construction easier and quicker. This contemporary construction approach has given a nice contrast of sleek lines to the patina of the old timber.
The journey to the house involves a drive up to a small uphill road. Then there is a walk up a layer of stairs and the house slowly unfolds itself on the top of the hillock.
The layout of the house is simple, very much similar to a long house on stilts with the rooms on the upper floor and an open ground floor.
The living on the ground floor is fully open to the pool, the sea and the horizon. The kitchen is placed next to it and the spaces between the living and the kitchen can flow freely when the sliding doors are fully opened. The doors are put in as the house is sometimes visited by monkeys and other animals. The continuous sea breezes make the under cove of this timber house a perfect place for afternoon naps.□
摄影/Photographers: Tian Xin & Ken Soh

14 外景/Exterior view
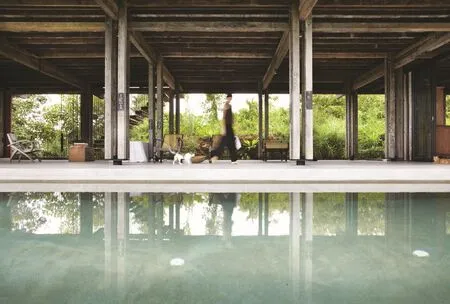
15 外景/Exterior view
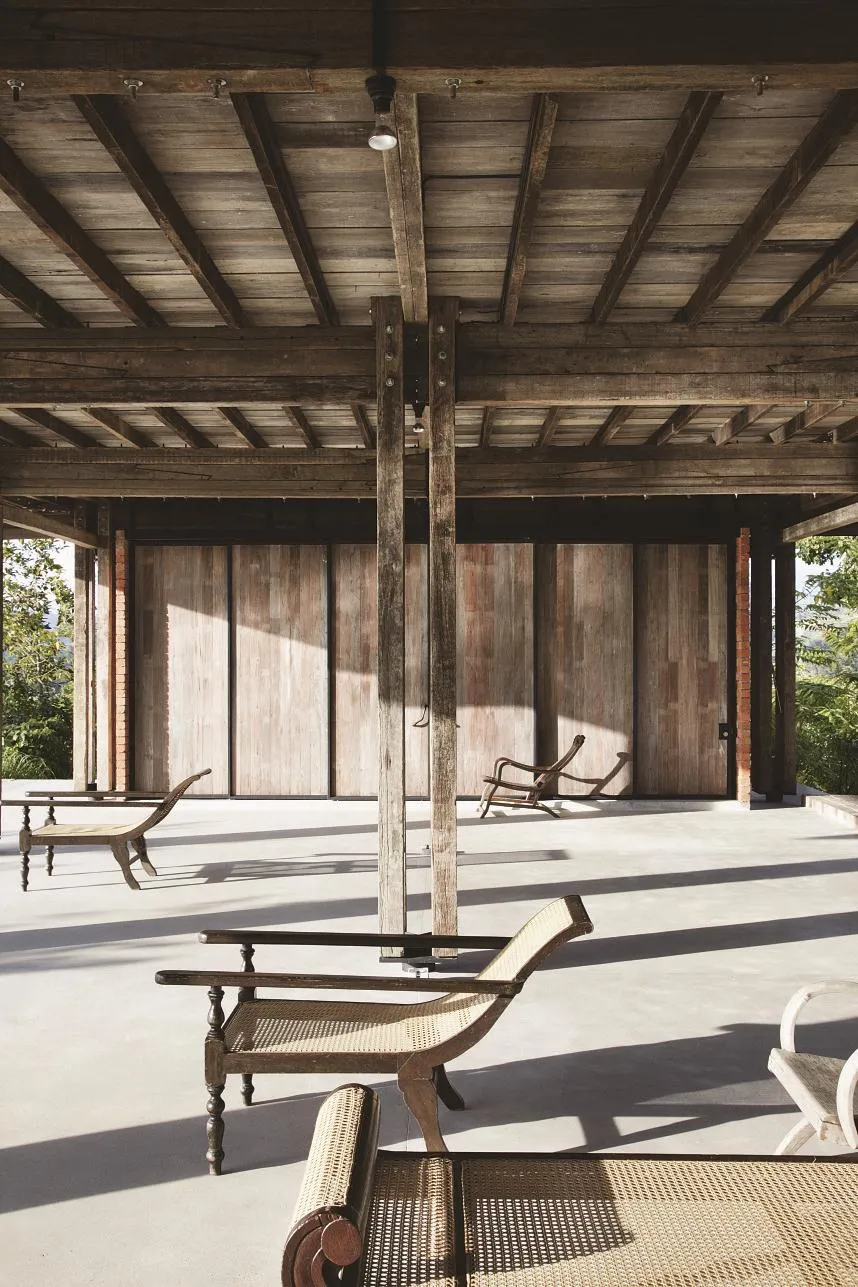
16 内景/Interior view

