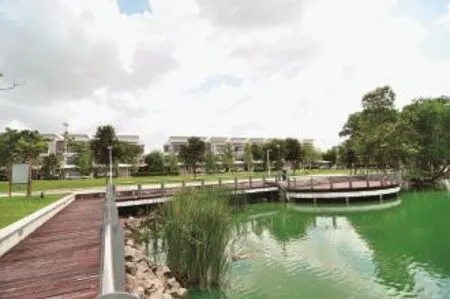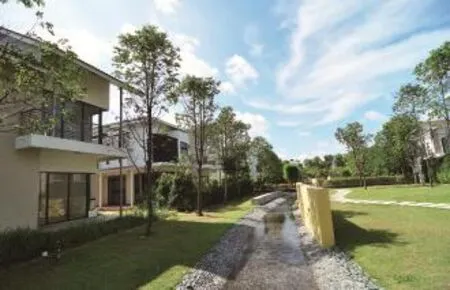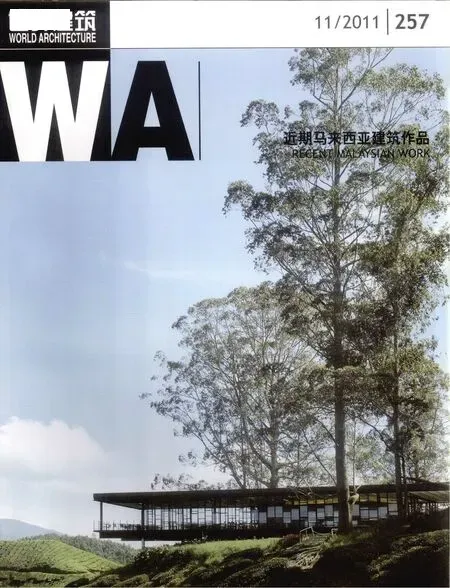翠湖苑,蒲种,雪兰莪,马来西亚

1 后巷作为社区公园和人行通道使用/The back lane is dressed as a communal garden and pedestrian way
翠湖苑坐落于吉隆坡的外围,是一个封闭的住宅小区。位置紧邻湖泊,占地面积23.5hm2。设计者认识到人们对更加优质城市住宅的需要,主旨也是要开发一个不仅有住宅、也有适宜环境的规划项目,使这里成为每个人都能称之为家的地方。
设计构思由湖泊得到启发,将热带花园融入了包含带状公园与成排住宅之间绿带的规划中,这些带状元素又与湖边的休息广场相连。小区入口处伫立着安保室,周边也有安全保障措施。因此,其中所有的独栋住宅都不再设围栏,这也鼓励了居住者之间的互动,并促进了整个居住社区的互助气氛。
入口大道作为花园主轴“打开”了整座小区,并延伸至整个住宅区。驾驶汽车从安保室沿大道继续向前行驶,由带状公园和绿带形成的一个个开放的“口袋”空间将逐一展开,在人们眼中呈现出丰富多样的景观。各种花园交叠变化的景观结束于临湖休憩广场宽敞的开放空间。这一连串的体验也会在独栋住宅的设计中以住宅结合花园设计的方式得到再现。
通往各居住单元的道路蜿蜒曲折,使住宅单元反复出现的笛卡尔坐标系形式显得更为柔和,同时也完善了花园的设计概念。在道路的交叉口和转弯处都设有铺地,道路尽端封闭也让道路主轴变得更为安全。为了推动邻里社区及各个花园的连续一贯,有铺地的人行步道和花园从住宅单元的前方穿过,然后由住宅后巷贯通整个地块。
居住设计的表现手法是现代主义的,其设计核心则是适应热带地区的。住宅区室外氛围清新、轮廓清爽、线条弯曲柔和,每个单元的建筑体量则通过设计延伸的墙面、厚薄不均的墙体、不同形式的壁柱以及深度的悬挑等元素得到消解。□(徐知兰 译)

2 总平面/Site plan

3 朝向湖泊的单元/Lake fronting units

4 朝向带状花园的起居室/The living room faces the Linear garden

5 带状花园/The Linear Garden
At the outskirts of Kuala Lumpur, Lake Edge is a gated residential neighbourhood within a 58 acres land that borders a lake. Recognising the need for better urban homes, the idea is to develop a planning programme that not only provide houses but a proper living environment where one may call a home.
Taking design cues from the lake, the concept incorporates the tropical garden into the planning with linear parks and green strips between housing rows that connect to an esplanade at the edge of the lake. A guardhouse stands vigilant at the main entrance of the neighbourhood and with the perimeter of the whole development secured, the individual houses make do without fences, in turn encouraging interaction and nurturing a close-knit,neighbourly community.
An entrance boulevard that acts as the garden spine 'opens up' and expands the neighbourhood.Driving down the boulevard from the guardhouse,different views present themselves from 'pockets' of open spaces created by the linear parks and green strips. This progression of parks then terminates at the lake esplanade with the wide open spaces of the lake. This sequential experience would also repeat itself in the design of the individual houses in the manner which the gardens are brought into the houses.
Access roads to the residential units are curvilinear and meander that soften the repetitive Cartesian forms of the housing units and complements the garden concept. The roads are paved at its junctions and bends that then end in cul-de-sacs that allow the road spine to be safer. To promote the continuity of the neighbourhood and its parks, paved pedestrian walkways and gardens run in front of the residential units and the backlanes throughout the whole development.
The expression of the residential design is modern but the gist is tropical. The exterior is crisp, clean cut and stream lined where the mass of each unit is broken down by means of extended wall planes, different wall thickness, different wall columns and deep overhangs.□

