DIGI电信集团总部,吉隆坡,马来西亚

1 带有4层高中庭的办公楼/Offices with central 4-storey open atrium

2 总平面/Site plan

3 建筑纵剖面/Longitudinal section of the building
Digi集团总部是低层建筑的综合体,置于2.6万m2场地内,建筑面积近3万m2,包括4层办公楼、会议室、大礼堂、呼叫中心、员工培训室、仓库、停车场、餐厅以及各种各样的康乐设施。这个项目是第一次将1 300名Digi的员工集聚在同一屋檐下。
迎接来宾的是一座很高的由钢柱和玻璃幕构成的车行门廊。一进门就是高耸的达4层高的中庭,它一直延伸到远处的带有绿植的自然岩石庭院。这是建筑物的核心,办公室都围绕着它。几座桥穿过高耸的中庭,将两侧的空间联系起来,相反地,也更强化了它们之间的分离。细长的由混凝土和钢构成的柱子从地面升起,支撑起木制天篷和玻璃百叶构成的透光顶——这已足以在恶劣天气中为中庭提供遮蔽,并且仍然能引入大量日光。二者的组合效果,使人们通过中庭时,有一种如同置身室外的体验,模糊了室内外之间的界线。空间的中立属性,使它具有流动性,可以容纳许多功能,既能用于某些办公用途,也能让员工从繁忙的办公室出来休息一下。
一座平台桥连接着办公室和员工餐厅,并且经过岩石庭院,它在位于场地后侧的郁郁葱葱的绿植之间若隐若现。开放式办公室的布局方案打破了沉闷的传统工作空间划分。这个开放的设计附和Digi公司平等、无分级的组织架构。与分割工作区域那种人们只是简单地固守自己工位的方式相反,这里每个人都能看到了其他人在工作。休息空间和非正式的会议区都被安排在流线之间,意在促进员工之间的互动。材料的色彩搭配结合了木材的温暖以及素混凝土柱、玻璃与钢的冰冷触感。建筑语汇的重点是开放、通透、与室外相结合,并且体现Digi公司打破界线、横向思考解决问题的企业文化。毕竟,当企业的核心精神是不断创新,建筑也将反映这一点。□(叶扬 译)
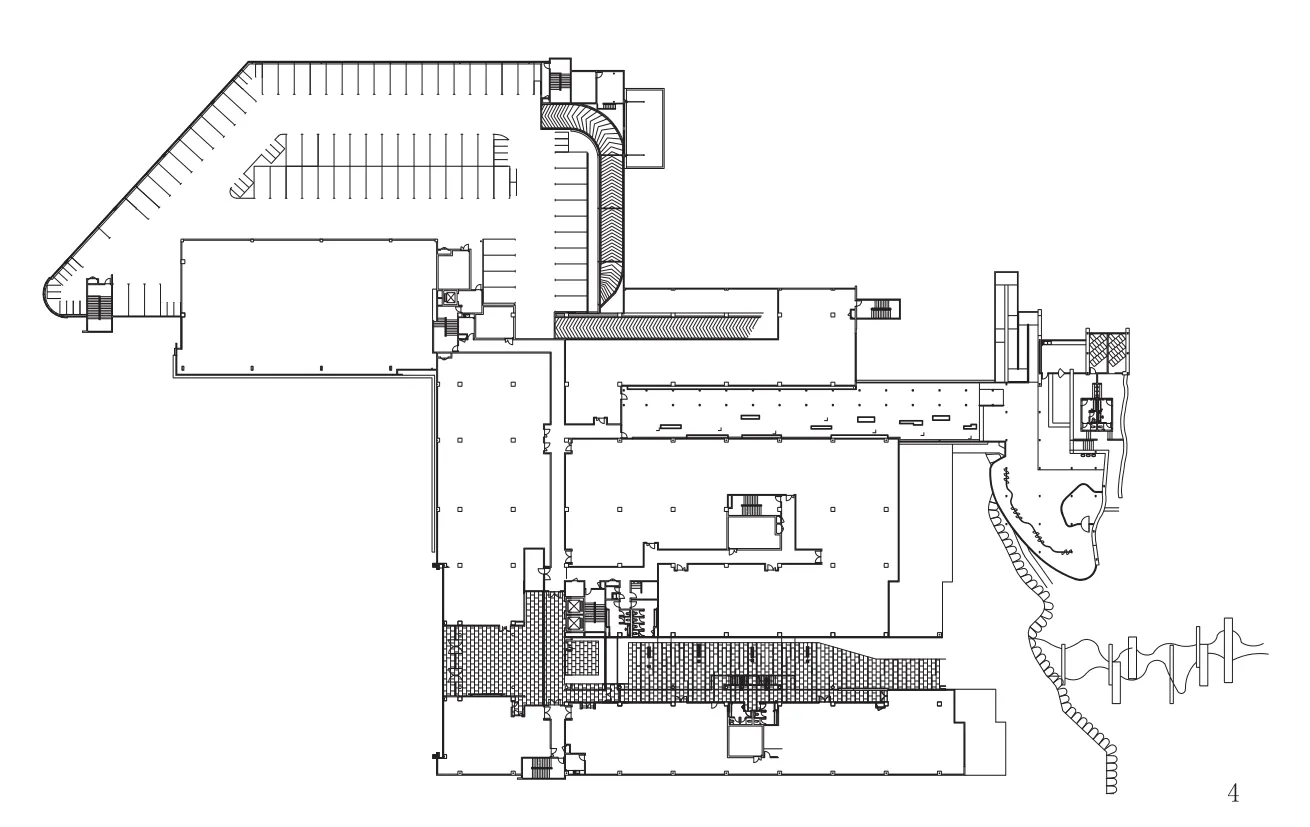
4 中庭平面/Atrium plan
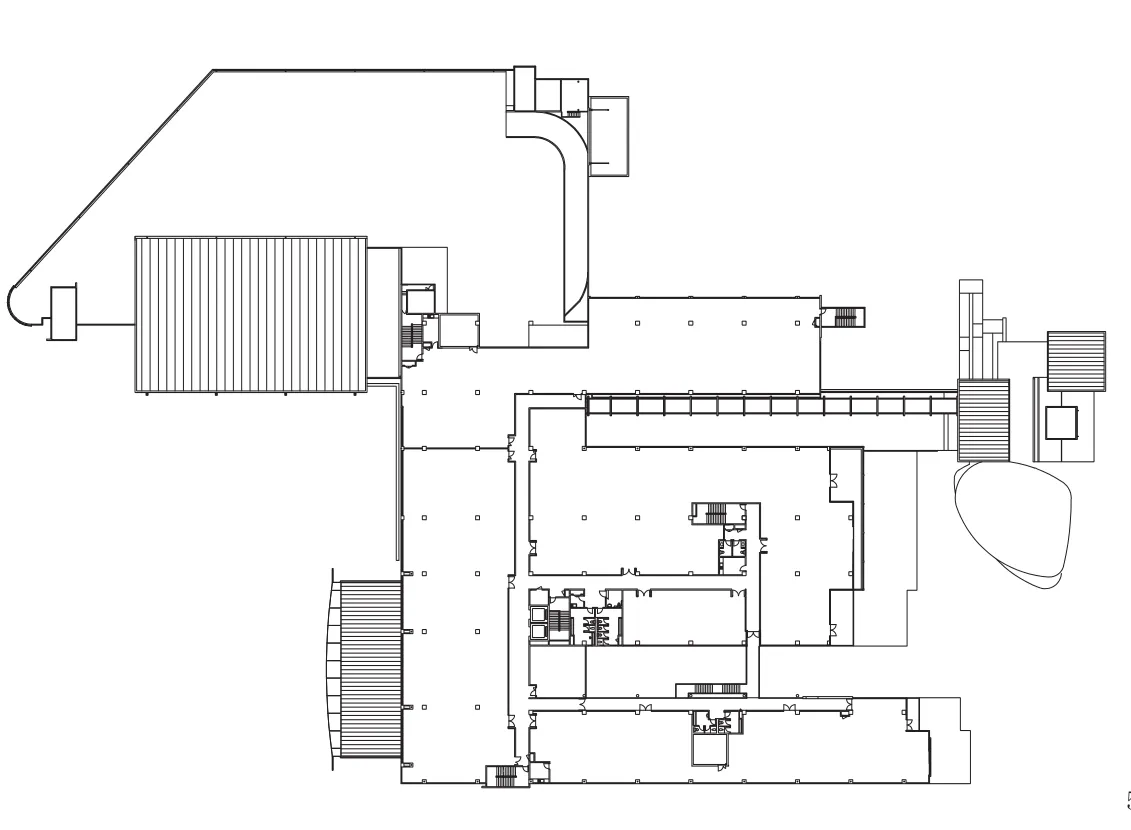
5 典型层平面/Typical floor plan

6 中庭屋顶的无框玻璃/Frameless glass edging at the atrium roof canopy
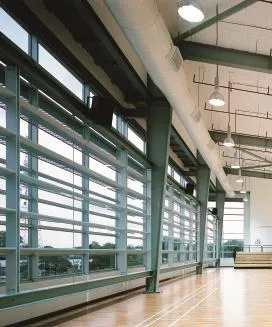
7 多功能厅的通高玻璃墙上,槽钢支撑起遮阳板/Steel channels support a screen of brise soleil at the full height glass walls of the multi-purpose hall

8 铝格栅细部剖面/Detail section of aluminum screen

9 多功能厅细部剖面/Detail section through the multipurpose hall
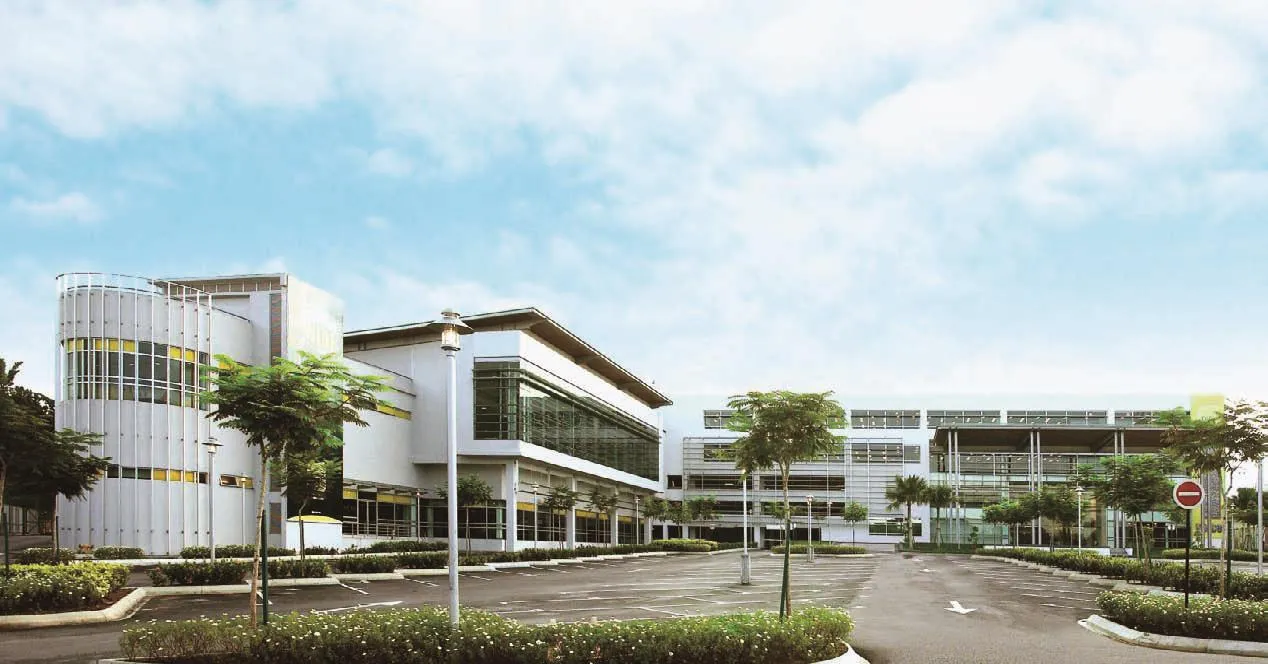
10 从街道入口方向看建筑全貌/Overall view from street entrance
The Digi corporate headquarters is a low-rise complex of 320,000sf comprising 4 stories of offices,meeting rooms, an auditorium, a call centre, staff training rooms, warehouses, car parks, cafeteria and various staff amenities within a lush 6.5 acres site.This project brings together 1,300 Digi employees under one roof for the first time.
The visitor is greeted by a lofty porte cochere of steel columns and glass screens. Entry culminates in a soaring 4 storey atrium, which opens up into a perspective extending all the way to the green natural rock outcrop beyond. This is the heart of the complex around which the offices are planned.Bridges pierce the soaring void; the connection between both spaces is ironically intensified by their separation. Slender concrete and steel columns rise from the ground and terminate in a wooden canopy and a glazed louvered skylight—sufficient to shelter the atrium from the elements,yet bringing in generous daylight. The combined effect is such that people passing through the atrium experience the sensation of being outdoors,blurring the boundaries between the inside and outside. The neutral quality of the space makes it fluid enough to accommodate anything from office functions to staff taking a pause from the bustle of the office.
A terrace bridge links the office to the staff cafeteria, perched on a natural rock outcrop,nestled amongst lush greenery at the back of the site. An open plan office layout breaks away from the dreary compartmentalization of conventional workspaces. This open planning corresponds with the flat, non-hierarchical structure in Digi. Everyone sees everyone else at work, in opposition to partitioned workspaces where everyone simply stakes out their own territory.Break-out areas and informal meeting places are planned along circulation routes to facilitate staff interaction. The palette of materials juxtaposes warm elements of wood against the cool tactility of bare concrete columns, glass and steel. The architectural language is that of openness, total transparency, an engagement of the outdoors;an embodiment of Digi's culture of pushing boundaries and their lateral thinking approach to solving problems. After all, when the core precepts of the company are that of constant innovation, the architecture harboring it can only be a reflection of that.□

11 连接桥穿过高耸的中庭空间/Bridges pierce the soaring void of the atrium

12 从上层走廊向下看,连接桥、长椅、日光灯和地面的鹅卵石构成了一组条纹主题/From a walkway above, bridges, benches,fluorescent lights and pebbles inset into the ground merge into a motif of stripes

13 开放的餐厅位于场地后侧露石上方,由此回望办公楼/The open cafeteria is perched on the rock outcrop at the back of the site,looking back at the office complex
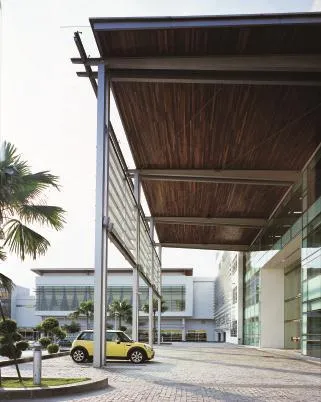
14 带有钢、玻璃与木材构成的雨篷的车行门廊/Porte cochere with sun-shades and canopy of steel, glass and timber
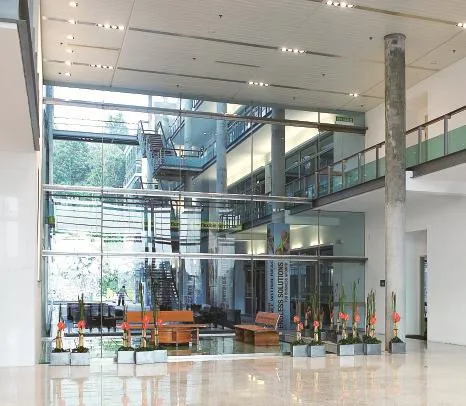
15 主厅开放中庭并通向有着绿植与石头的庭院/Main lobby opens up to atrium and on to the green hillock beyond
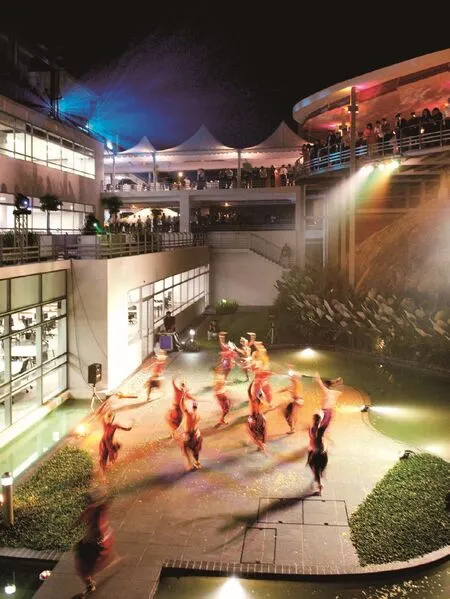
16 在办公楼与员工餐厅之间的开放空间称为了聚会和活动的场所/The open space between the office complex and staff cafeteria becomes a stage for gatherings and events

