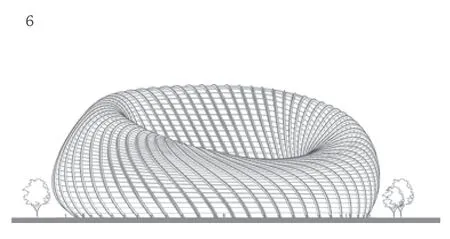凤凰中心,北京,中国
北京市建筑设计研究院股份有限公司

1 幕墙体系Curtain wall system
客户:凤凰东方(北京)置业有限公司
主创建筑师:邵韦平
设计团队:建筑 | 刘宇光,陈颖,李淦,周泽渥,吴锡,潘辉,肖立春,王宇;结构 |束伟农,朱忠义,周思红,张世忠,沈震凯,王毅,卜龙瑰;设备 | 张铁辉,杨扬,钱强,刘均;电气 | 孙成群,金红,郑波;总图 |吕娟;经济 | 张鸰;BIM | 池胜峰
建筑面积:72,478m2
设计时间:2007-2013
竣工时间:2013
摄影:傅兴
Client: Phoenix Satellite Television(East) Beijing
Principal Architect: SHAO Weiping Project Team: Architecture | LIU Yuguang,CHEN Ying,LI Gan,ZHOU Zewo,WU Xi,PAN Hui,XIAO Lichun,WANG Yu;Structure | SHU Weinong,ZHU Zhongyi,ZHOU Sihong,ZHANG Shizhong,SHEN Zhenkai,WANG Yi,BU Longgui;Mechanical | ZHANG Tiehui,YANG Yang,QIAN Qiang,LIU Yun;Electrical |SUN Chengqun,JIN Hong,ZHENG Bo;Plot Plan Design | LYU Juan;Economy |ZHANG Ling;BIM | CHI Shengfeng
Floor Area: 72,478 m2
Design Period: 2007-2013
Completion Time: 2013
Photos: FU Xing
凤凰中心是凤凰卫视在中国大陆的总部,建筑造型取意于“莫比乌斯环”,通过连续、不断变化的曲面将办公楼和演播楼统一为一个整体。除媒体办公和演播制作功能之外,建筑创造了一条对公众开放的互动体验空间,以体现凤凰传媒独特的开放经营理念。凤凰中心项目探索出了一套整体性工程控制方法,利用建筑信息模型将工程各环节高度整合控制,以此方法开启了一种全新的建筑创作方向。项目建成后的数年间,凤凰中心获得了广泛关注并向公众开放。

2 鸟瞰Aerial view
Phoenix Centre is the headquarter of Phoenix TV in mainland China,the building's sculptural shape is originated from the Möbius strip”.In the scheme,the mathematical model of Möbius strip is adopted to form a complete and rounded building volume.Apart from the media office,the broadcasting studios and the production offices,the building provides abundant open spaces for the public to get interactive experiences,expressing the unique operation concept of Phoenix Media.The project has developed a set of overall engineering control methods.It uses a building information model to highly integrate and control all the project segments.In addition,by way of overall design and control,the team opens up a brandnew door for architectural design.In the years following its completion,the Phoenix Centre received extensive attention and was officially opened to the public.

3 总平面Site plan

4 远景Distant view

5 中心广场东侧入口East entrance of centre square

6 立面Elevations

7 立面Elevations

8 剖面Section

9 五层平面Fourth floor plan

10 二层平面First floor plan

11 首层平面Ground floor plan

12 内景Interior views

13 内景Interior views
——剖析有声小说演播技巧

