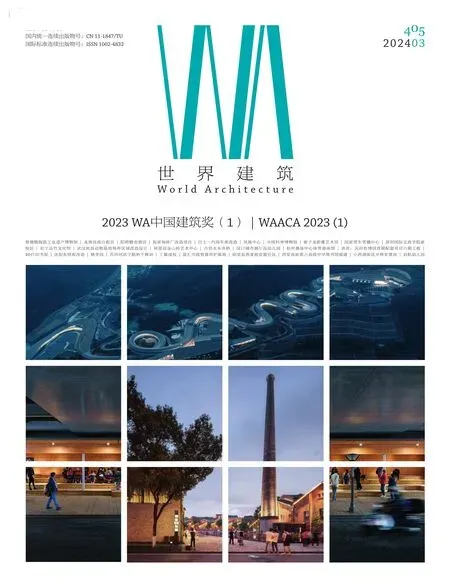祝家甸砖厂改造项目,昆山,江苏,中国
中国建筑设计研究院有限公司
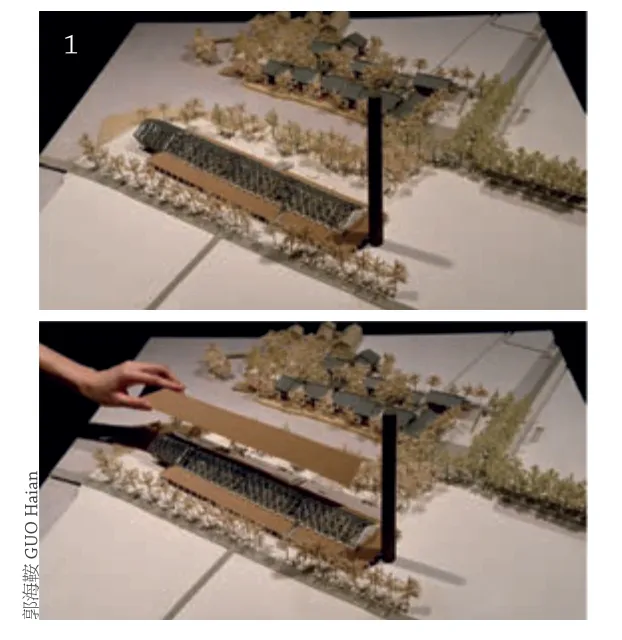
1.2 模型Models
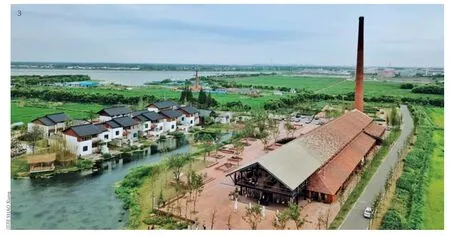
3 场地环境鸟瞰Aerial view of the site
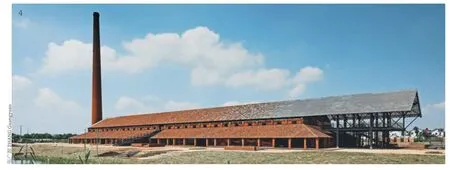
4 外景Exterior view
客户:昆山城市建设投资发展集团有限公司
主创建筑师:崔愷,郭海鞍
设计团队:张笛,沈一婷
建筑面积:1650m2
设计时间:2014.05
竣工时间:2016.05绘图:沈一婷,张笛
摄影:张广源,蒋彦之,郭海鞍,邵翔
Client: Kunshan City Construction Investment &Development Group Co.Ltd.
Principal Architects: CUI Kai,GUO Haian
Project Team: ZHANG Di,SHEN Yiting
Floor Area: 1650 m2
Design Time: 2014.05
Completion Time: 2016.05
Drawings: SHEN Yiting,ZHANG Di
Photos: ZHANG Guangyuan,JIANG Yanzhi,GUO Haian,SHAO Xiang
祝家甸村位于江苏省昆山市,自古是故宫金砖的重要产地。为复兴砖文化与振兴乡村,设计将1980 年代建造的废弃霍夫曼窑改造成砖文化馆,采用轻介入、安全核植入的方式,巧妙地将轻钢结构嵌入二层窑体,形成新与旧融合、灵活多变、光影斑驳的乡村多功能文化馆。自2016 年建成后,该馆吸引了大批年轻人返乡创业,引入社会资本入驻,成为当地多元主体举办文化活动的场所,推动了金砖产业三产融合,促进了当代乡土特色风貌自主生长。
Zhujiadian Village is in Jiangsu Province where the Gold Bricks for the Forbidden City were produced.To preserve the culture,a decision was made to renovate an abandoned brick kiln built in the 1980s.To repair and create a rural multifunctional cultural centre,an idea of "safety core" was proposed,which means preserving the old appearance of the brick kiln and achieving a harmonious blend of the old and the new.Since its completion in 2016,the facility has attracted young entrepreneurs and social capital,becoming a rural cultural centre for holding cultural activities and promoting the autonomous development of rural characteristics.

6 外景Exterior view

7 总平面Site plan

8 上层平面Upper floor plan

9 下层平面Down floor plan

10 剖面Section

11 立面Elevation
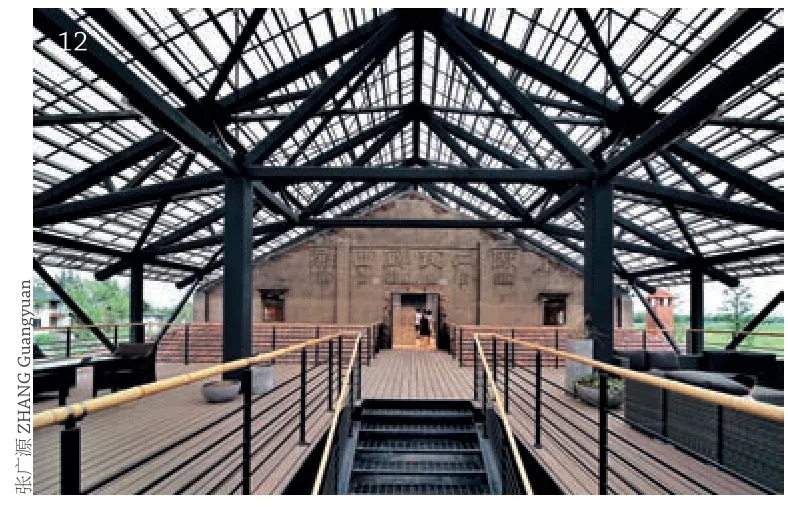
12 保留原有墙体印记后形成的观景平台Reserve the original wall in upper floor space

13 二层多功能空间Upper floor multifunctional space
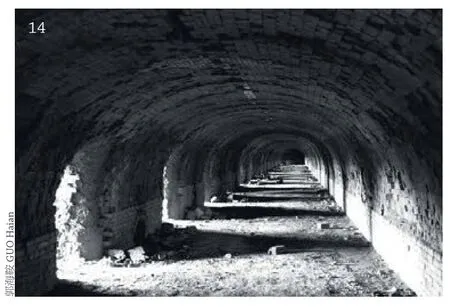
14 改造前的砖窑Brick kiln before renovation

15 改造后的砖窑餐厅Fire kiln restaurant after renovation
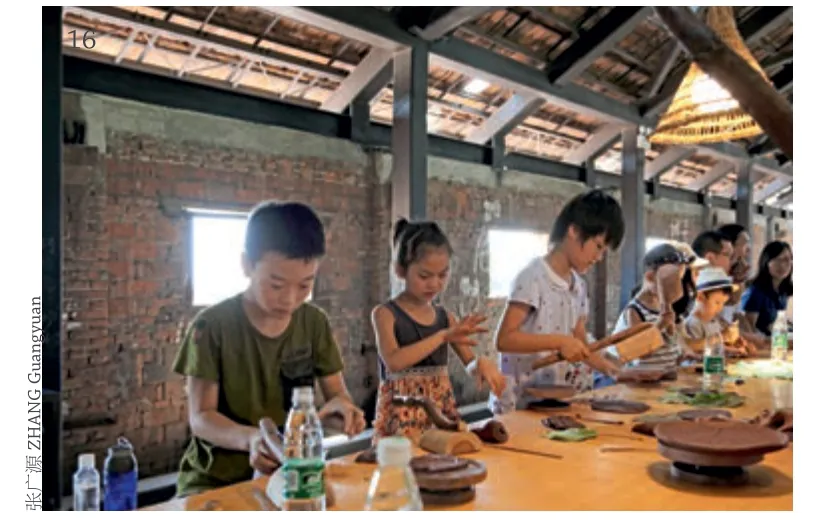
16 手工坊中体验金砖制作的儿童Children in the workshop

