阳朔糖舍酒店,桂林,广西,中国
直向建筑
客户:阳朔新天地旅游发展有限公司
主创建筑师:董功
设计团队:建筑 | 何斌,王楠,刘晨,朱方舟,孔祥栋,张鹏,赵亮亮,王坚,徐孟尧,韩悦,刘智勇,李柏,马小凯;驻场建筑师 | 赵亮亮,张鹏;室内 | 水平线空间设计-琚宾;老建筑改造 | 赵崇新;机电 | 深圳市嘉石机电工程设计有限公司;灯光 |Klaasen Lighting Design-Albert Martin Klaasen;LDI | 桂林市建筑设计研究院
建筑面积:16,000m2
设计时间:2013.08-2014.10
竣工时间:2017.06
摄影:陈颢,苏圣亮
Client: Landmark Tourism Investment Company
Principal Architect: DONG Gong
Project Team: Architecture | HE Bin,WANG Nan,LIU Chen,ZHU Fangzhou,KONG Xiangdong,ZHANG Peng,ZHAO Liangliang,WANG Jian,XU Mengyao,HAN Yue,LIU Zhiyong,LI Bai,MA Xiaokai;Site Architects |ZHAO Liangliang,ZHANG Peng;Interior | Horizontal Space Design-JU Bin;Old Building Restoration |ZHAO Chongxin;Mechanical &Electrical | Shenzhen JS M&E Engineering Design Co.,Ltd.;Lighting |Klaasen Lighting Design-Albert Martin Klaasen;LDI | Guilin Institute of Architectural Design Co.,Ltd.
Floor Area: 16,000 m2
Design Period: 2013.08-2014.10
Completion Time: 2017.06
Photos: CHEN Hao,SU Shengliang
阳朔糖舍酒店位于广西省阳朔县漓江边一处山坳,该地区是喀斯特地貌最具代表性的区域之一。场地内自然景观丰富,并保留有1960 年代建造的老糖厂和同时期用于蔗糖运输的工业桁架。
在场地布局设计上,标准客房楼体与别墅分别位于老糖厂两翼,使得老糖厂和工业桁架在最终的布局中占据整个酒店建筑群的中心轴线位置。在建筑材料方面,我们试图寻找一种新与老之间含蓄的连续性:设计采用了混凝土“回”字型砌块与当地石块的混砌方式,这种复合立面材料在材质肌理和垒砌逻辑上与老建筑的青砖保持一致,但当代的构造技术使其呈现出更为灵动、通透的视觉效果。同时,新建体量被严格控制低于老厂房,并沿用老糖厂的坡屋顶形式与屋顶角度,继而使新、老建筑在同一个秩序中演进、更迭。
我们将整个场地视为一个可游走的空间系统:老糖厂、工业桁架与新体量在其中共同界定出或封闭或开敞的空间。公共步道系统独立于水平向的客房功能走廊系统。3 个“溶洞”在不同高度上呈现出不同的与自然山体岩石的对景关系,漫步于度假酒店中,人们可体验到空间的明与暗、高与矮、远与近在不断变化。
基地南侧临江,北侧是繁忙的省道,四周群山以近乎垂直于地面的角度拔地而起。我们选择了水平横向的长方体作为新建筑主体的外形,希望人工化的水平几何体量和自然的山体形成相互衬托的关系。

1 立面Elevation
Sugarhouse Hotel is located in a col by Li River in Yangshuo,Guangxi.Surrounded by picturesque natural landscapes,the site is situated in one of the most typical karst regions.An old sugar mill built in 1960s is beautifully preserved,with an industrial truss used for sugar cane transport.We envision industrial heritage as the representation of the spirit of the old generation.This became the premise of this project.Our main design strategies include the following.
Flanked with newly added suite building and villa,the old sugar mill and industrial truss occupy the central part of the hotel complex.The sunken plaza and reflecting pond further accentuate the spiritual symbolism and significance of the old structure.In order to create a sense of consistency,instead of simply copying the old materiality and texture,we try to seek out this nuance by using more contemporary materials and construction methods while remaining the tinge and masonry structure of the old.Hollow concrete block and wood-formed cast-in-situ concrete serve to make the new volume lighter and more visually transparent without disturbing the existing order and to enhance natural lighting and ventilation at the same time.We keep the profile of new building as simple as possible to avoid unnecessary distraction to the old sugar mill caused by overly expressive geometry.Roof slope is consistent with the original one: after the completion of the hotel complex,its profile becomes a cluster of pitched roofs.We hope the new is progressively evolved and conveys a sophisticated consistency with the old.
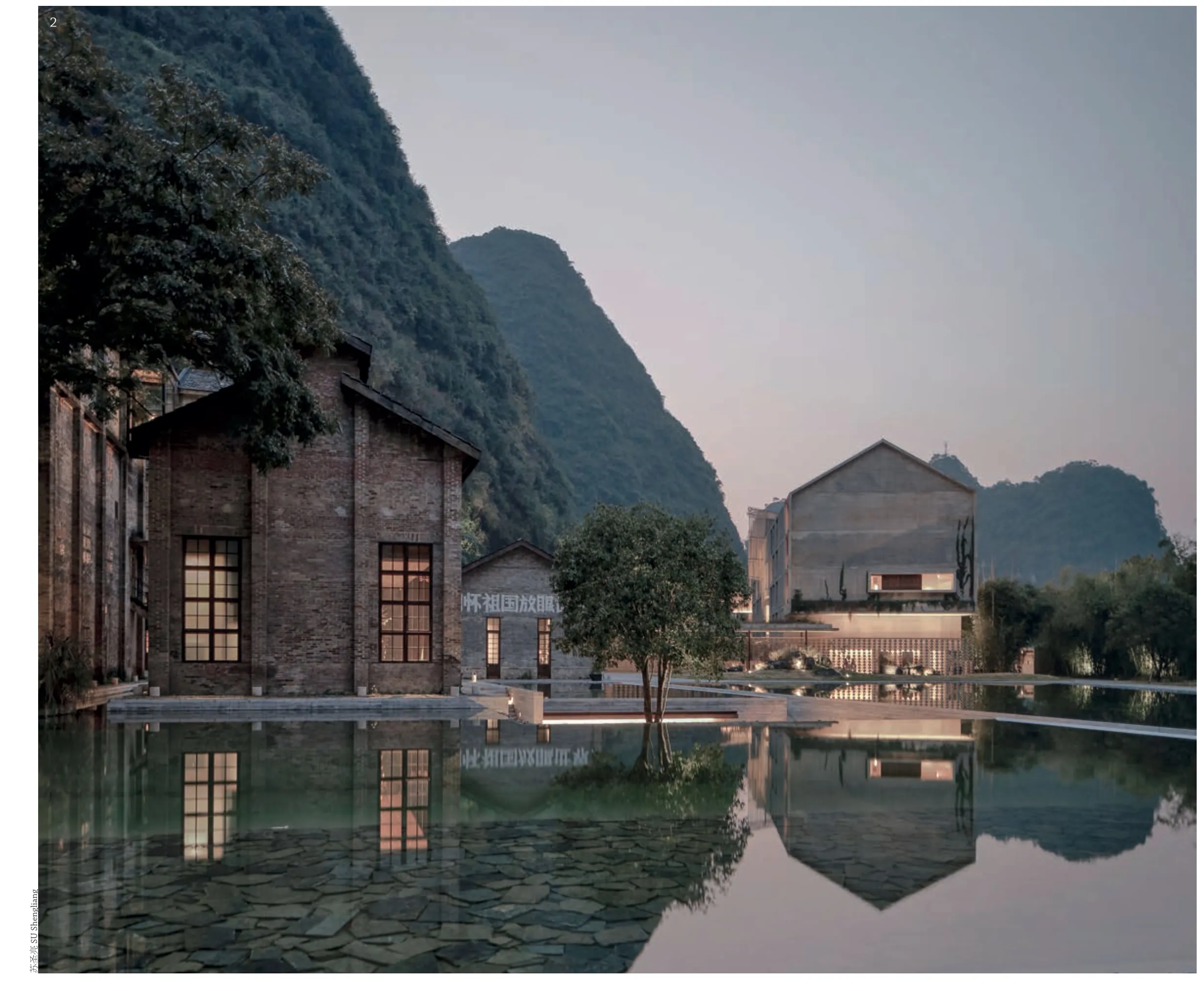
2 景观水池Reflecting pond

3 草图Sketch
We view our site as a garden for guests to wander and ponder,with old sugar mill,industrial truss,new volumes,reflecting pond and paths defining spaces of different kinds.Two circulation systems run through the suite building: a completely functional corridor system and a free public walkway,connecting three important cave-like node spaces.The public walkway is the extension of the promenade experience on the ground level.Wandering around the resort hotel,guests experience the alternation of light and dark,change of framed landscape view,distance and elevation.
The site is surrounded by karst peaks,facing Li River to the south and a busy driveway to the north.The horizontality of the architecture and the verticality of karst mountains reflect the interaction between the man-made and the natural.In addition,the public walkway is artificial geometric version of the trails and caves that have been carved into the karst mountain since ancient times.The "caves" are carefully located so that they visually connect the architectural space to the natural mountain landscape.
Jury Statement
The landscape of Guilin,the old sugar factory,and the new addition of the hotel are dramatically combined,the clash and fusion of the old and the new brings vitality to this dead industrial heritage.The designers skilfully placed the new building on both sides of the old factory building,highlighting the dominant position of the old building in the site,and the combination of the transportation trusses and the swimming pool creates the climax space of the park.The new building incorporates timber frames and corridors in an interpretation of the factory building prototype,and the precise scale and detailing as well as the creative use of materials all reflect the architect's professional expertise.This is an impressive example of the transformation of an existing industrial building.
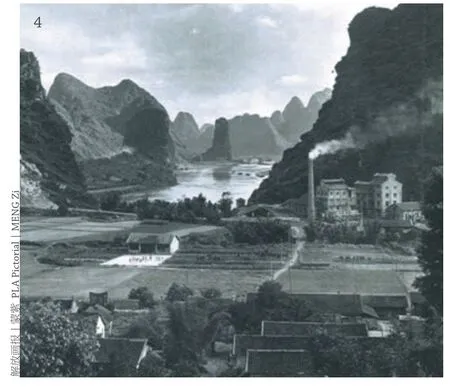
4 1972年糖厂老照片Original condition in 1972
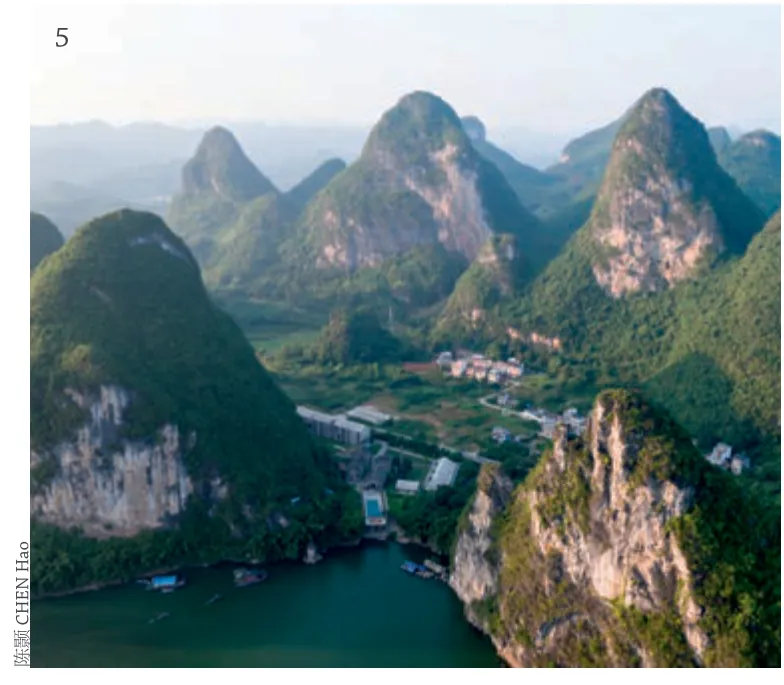
5 鸟瞰Aerial view

6 主楼北立面North façade of main building
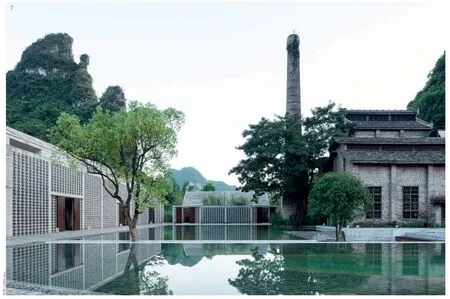
7 新老砖墙与景观水池Newly built and oringinal brick walls and reflecting pond
评委评语
桂林山水、老糖厂和新加入的酒店戏剧性地结合在一起,新与旧的冲突和融合为这个已经“死去”的工业遗存带来了活力。设计师巧妙地将新建筑置于老厂房两侧,突出了老建筑在场地中的主体地位,运输桁架和泳池的结合创造了园区的高潮空间。新建筑在对厂房原型的演绎下加入木构和廊道,准确的尺度把握和细节处理以及创造性的材料使用体现了建筑师深厚的专业功底。这是一个令人印象深刻的既有工业建筑改造的范例。
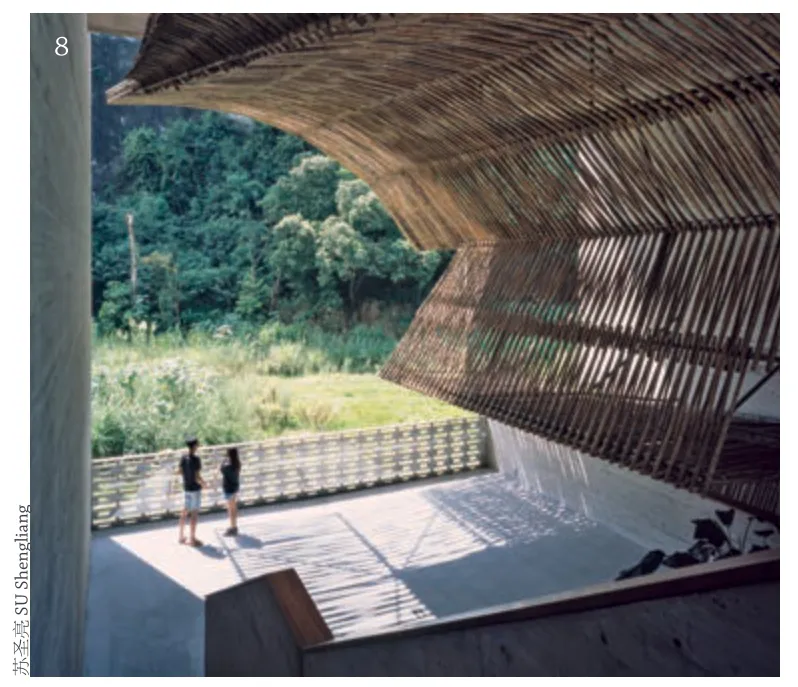
8 溶洞空间Cave space

9 公共步道Public walkway

10 全日餐厅All-day dinning restaurant
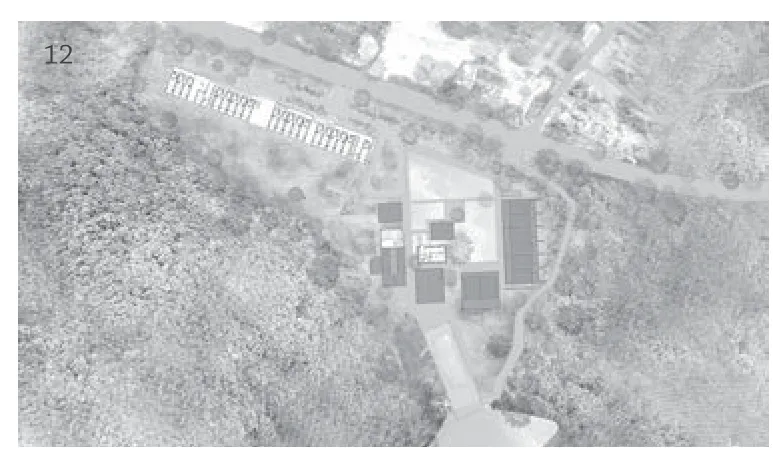
12 四层平面Third floor plan
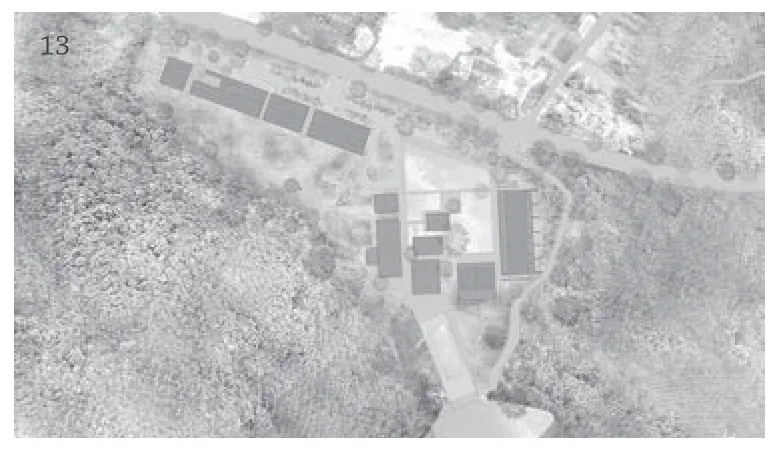
13 屋顶平面Roof plan

14 立面Elevation

15 剖面Section

16 从村子看向酒店Hotel view from village

