长宁县竹文化馆,宜宾,四川,中国
同济大学建筑设计研究院(集团)有限公司
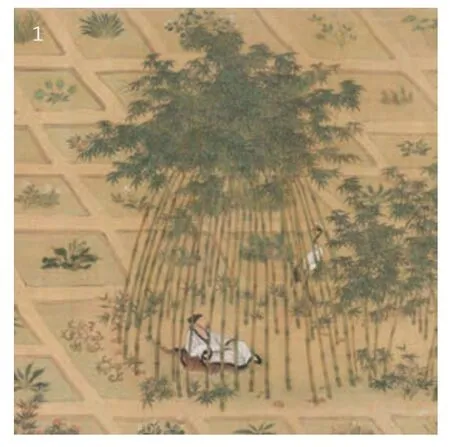
1 理想原型Ideal realm
客户:长宁县城市建设投资有限公司
主创建筑师:任力之,董建宁,段琳娜
建筑面积:1544m2
设计时间:2019.12-2020.08
竣工时间:2022.01
绘图:段琳娜
摄影:章鱼见筑
Client: Changning County Urban Construction Investment Co.,Ltd.
Principal Architects: REN Lizhi,DONG Jianning,DUAN Linna
Floor Area: 1544 m2
Design Period: 2019.12-2020.08
Completion Time: 2022.01
Drawings: DUAN Linna
Photos: ZYStudio
本项目位于宜宾市长宁县,作为“6·17”地震灾后重建工程中的项目之一,它是一项试图通过构建文化价值与自然潜力间的连接来重新激活受创空间的尝试。设计再现了当地宅、田、林、水相融合的“竹林盘”风貌,将建筑体量分散、消解在成簇的竹子中。建筑概念取自古代文人归于自然的竹亭空间原型,从对自然的感知出发,在地取材,以原竹绑扎的竹拱为结构单元,将竹材物性的真实表达作为其形态的逻辑。
竹拱采用直径80mm 的原生竹子,每22 根固定为一组,最小拱跨度25.7m,最大拱跨度42.7m,以空间错位的方式搭接,使小跨度拱为大跨度拱提供支撑,保持不同跨度拱的截面尺寸一致,形成流动、往复的自然空间。嵌套成的3 个双螺旋单体作为展厅、多功能厅和茶室,以公众性尺度的原真空间寻求自然与传统美学价值的回归。
建筑外露结构设保护层,可置换更替;弹性可变的节点减少竹结构变形对幕墙体系的挤压,设备隐藏于幕墙与屋面之间的平台,使建筑最大化地保持材料原真性与空间完整性。设计伴随手工营造技艺的运用,将缘地建造过程本身作为在人本与环境间构建关联性的一次尝试。
评委评语
本项目是近年竹构建筑设计实践中相当出彩的一项。项目主题和环境得天独厚,建筑设计既顺应竹材料的自然特性,又拓展了作为工程材料的可能性。总平面呈聚落单元型布局,每个单元将两个不同尺度的半圆形互相交错,形态流畅而自然;两半圆相错而形成的剖面既有高低变化又相互联通,室内空间建构巧妙地呈现竹材料结构性能的表现力。设计将竹筒成束柱梁一体,部件之间以柔性构造连接,通过因地制宜和在地建造,营造出竹建筑特有的人文特性和灵动的表现力。
Located in Changning County,Sichuan Province,this project is part of the "6·17"earthquake reconstruction project,which is an attempt to reactivate traumatised spaces by connecting cultural values with natural potential.The design reproduces the typical landscape known as the "bamboo forest plate",integrating houses,fields,forests and river,and divides the building into three units,with the building volume in clusters of bamboo.The design concept is taken from the bamboo pavilion in ancient gardens,using suitable materials and exerting the potential of form with the characteristics of them.Therefore,we chose bamboo arch tied by the original bamboo as the structural unit,and taking the real expression of its physical properties as the logic of the form.
Inspired by this,we divide the building of the Bamboo Culture Centre into three units,which serve as an exhibition hall,a multifunctional hall and a tea room.These units are hidden in clusters of bamboo,covered by each other,forming enclosed courtyard that can be seen as a natural museum displaying various local bamboo species.
The arches are made of selected native bamboos with a diameter of 80mm fixed in groups of 22.After anti-corrosion treatment,they are fixed to concrete base,formed by fire baking,and then stacked in turn to form a double helix.With a minimum span of 25.7 m and a maximum span of 42.7 m,these arches loop around the building to interact with the interior column-free space.The three units serve as an exhibition hall,a multi-functional hall and a tea room,seeking the return of natural and traditional aesthetic values in the original space on a public scale.
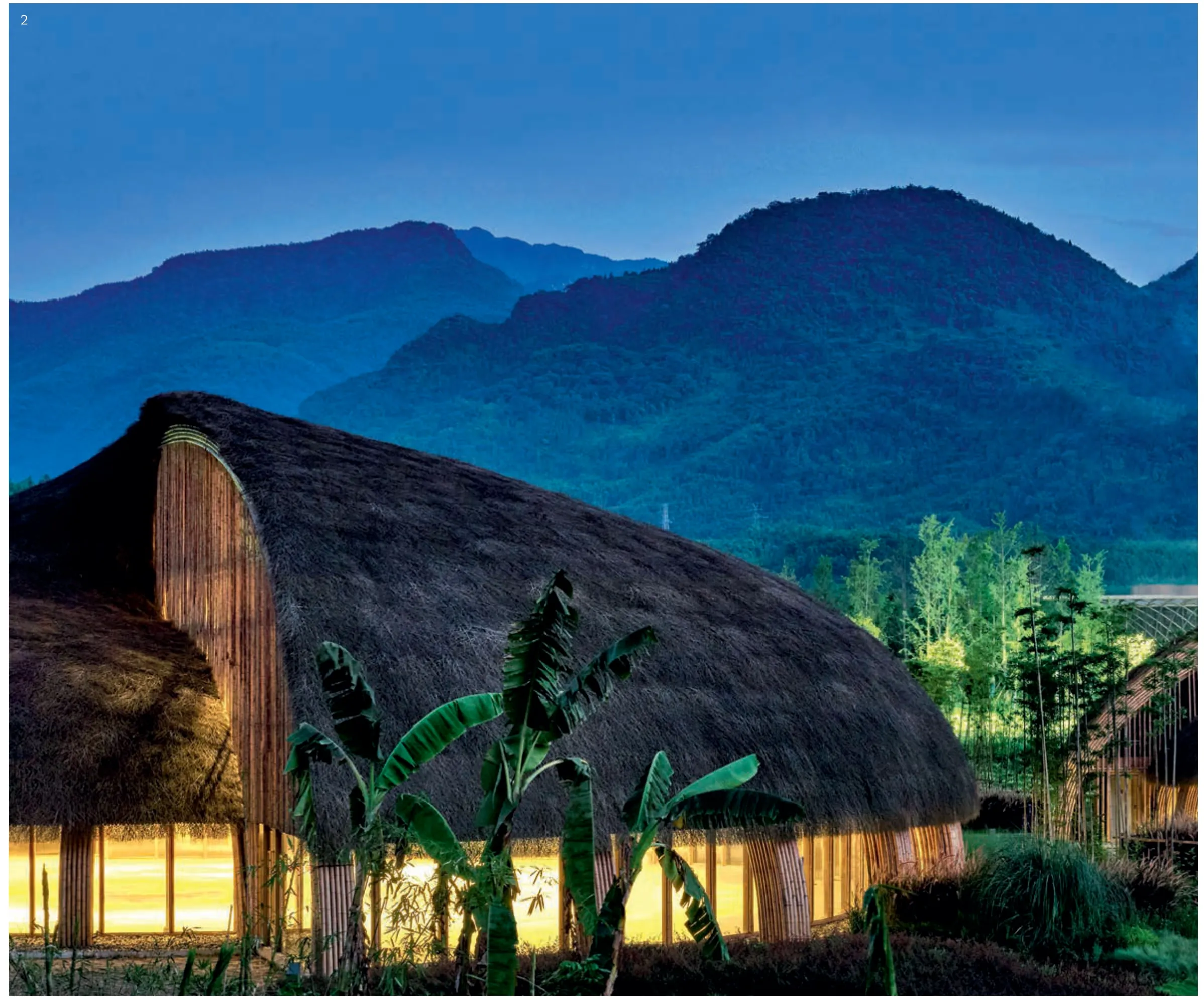
2 外景Exterior views

3 外景Exterior views
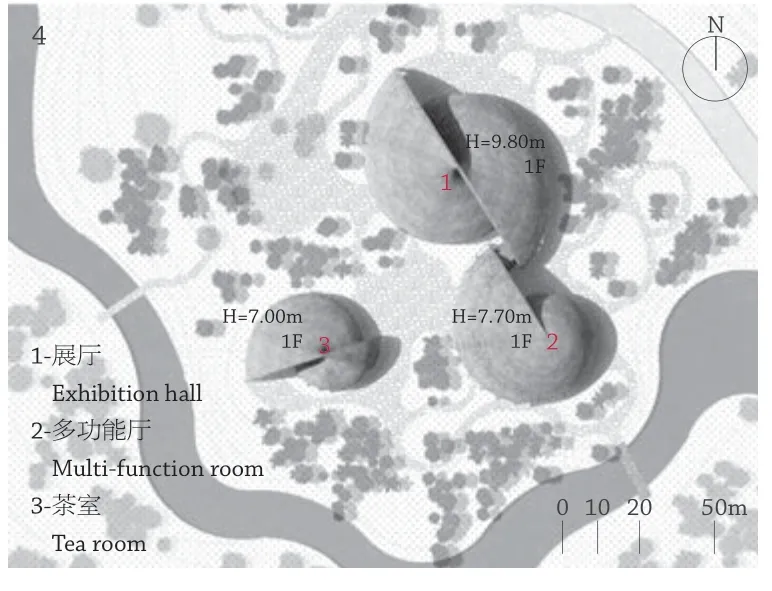
4 总平面Site plan

5 鸟瞰Aerial views
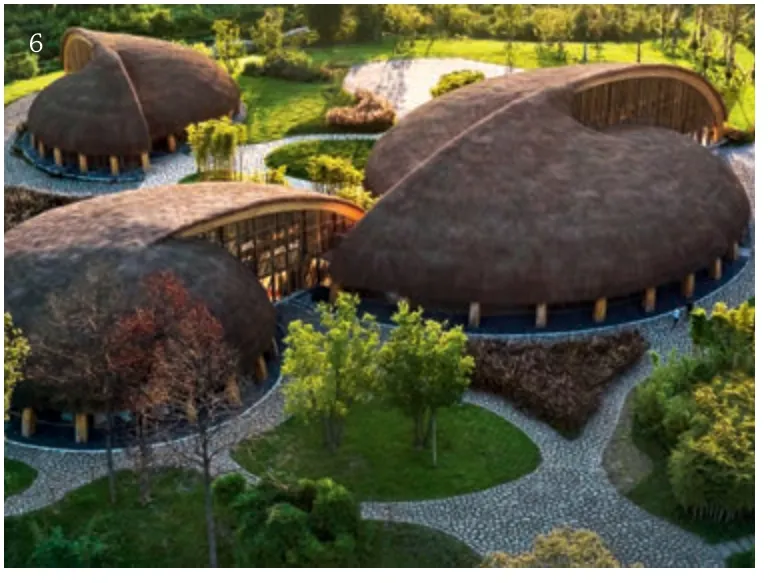
6 鸟瞰Aerial views

7 平面Floor plan
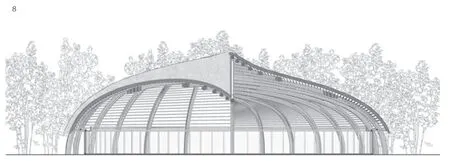
8 剖面Section
The exposed structure of the building is provided with a protective layer that can be replaced.The curtain wall system and structure are detached and combined with elastic variable nodes to reduce the extrusion caused by the deformation.The interior equipment is arranged in the invisible area between the curtain wall and the roof to keep the originality of the material and the integrity of the space.With the use of hand-made construction techniques,the construction process itself is an attempt to construct a relationship between humanism and the environment.
Jury Statement
This project is one of the most remarkable bamboo architectural designs in recent years.The theme and environment of the project are unique,and the architectural design not only conforms to the natural characteristics of bamboo material,but also expands the possibilities of bamboo as an engineering material.The general layout is in cluster units,with each unit composed of two semi-circles of different sizes intersecting with each other,creating a smooth and natural form.The two semi-circles are staggered to form a profile that has both changes in elevation and interconnectivity,and the indoor construction skilfully presents the expressive power of the structural properties of the bamboo material.The design integrates the bamboo tubes into bundles of columns and beams,and connects the components with flexible structures,creating the unique humanistic characteristics and dynamic expressiveness of bamboo architecture through localised construction.
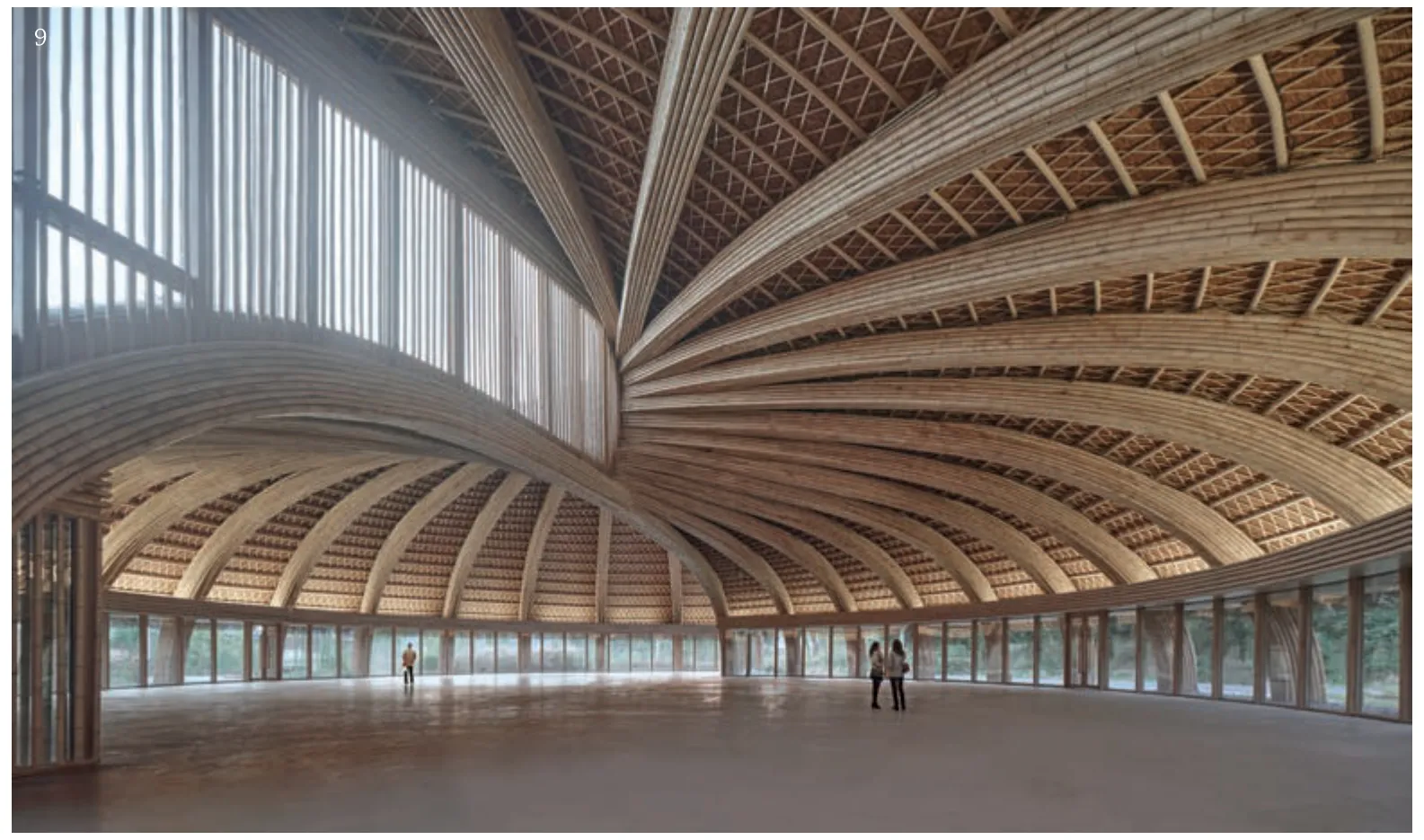
9 内景Interior views
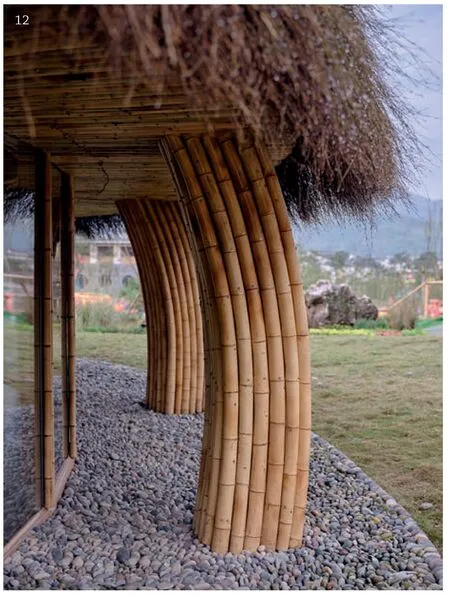
12 外廊Exterior corridor

