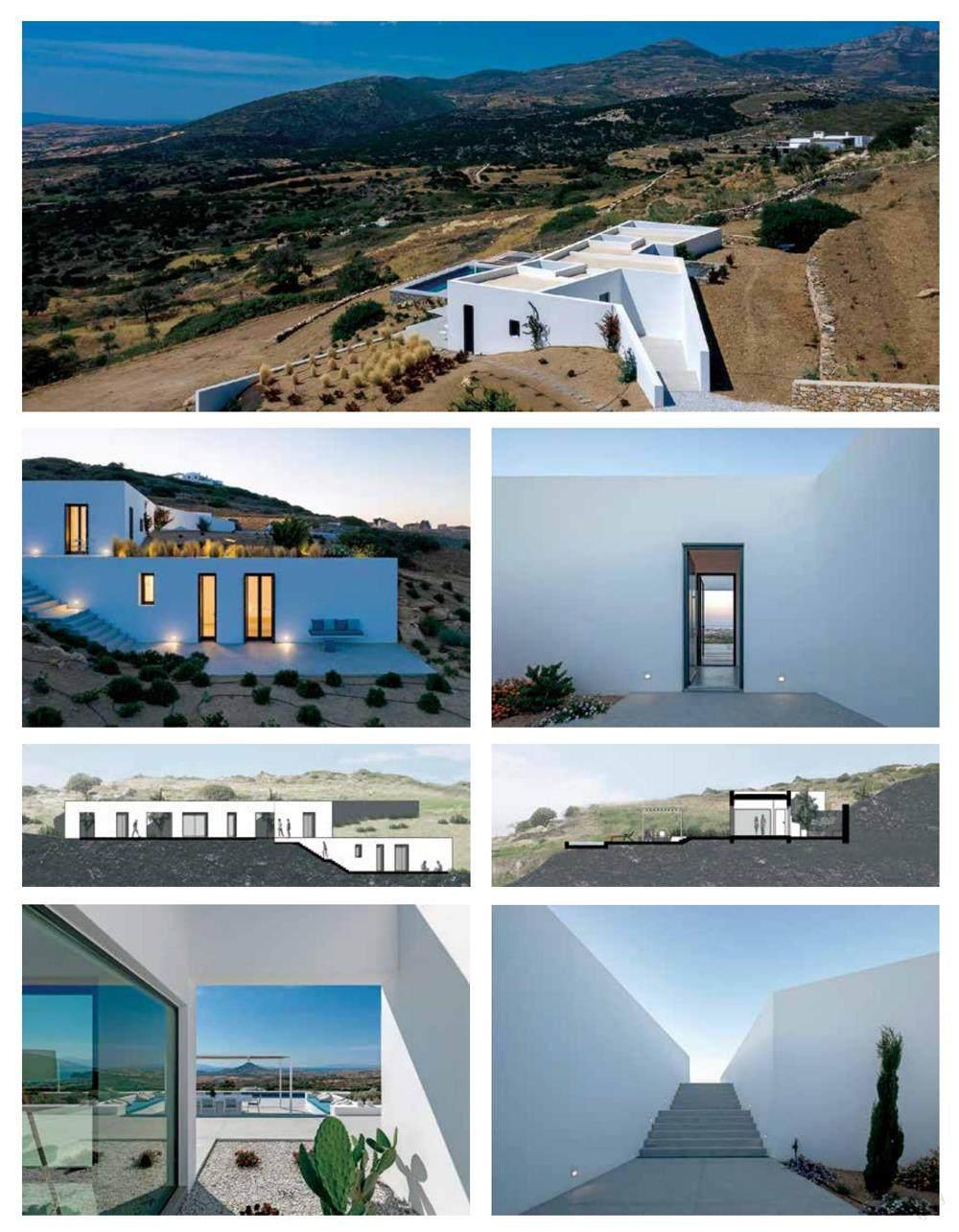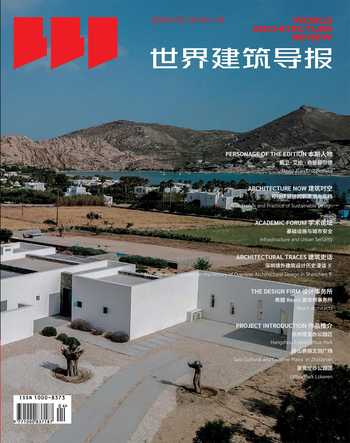“鸟巢”别墅希腊蔻斯特


设计单位:React建筑师事务所
項目建筑师:Yiorgos Spiridonos, Natasha Deliyianni
合作建筑师:Andreas Androulakakis, Tatiana Tzanavara
项目主管:Yiannis Vagias
结构工程:Agellos Kottikas
设备工程:Nikos Christofyllakis
建筑面积:185平方米
项目年份:2020年
摄影师:Panagiotis Voumvakis
Architects: React Architects
Design Team: Natasha Deliyianni , Yiorgos Spiridonos
Collaborator Architects: Andreas Androulakakis - Tatiana Tzanavara
Supervision: Yiannis Vagias
Structure Engineer: Agellos Kottikas
MEP: Nikos Christofyllakis
Area: 185 m?
Year: 2020
Photographs: Panagiotis Voumvakis
该场地曾是大量鹧鸪的居所。很多鹧鸪至今还一直把该地当作是它们的巢穴。场地位于帕罗斯岛科斯托斯市圣扬尼斯。建筑向东南方向延伸,可以看到大海和纳克索斯湾的景色。
别墅在这一侧延伸。建筑物凸显在斜坡上,与地形轮廓完美融合。西侧几乎完全沉入地下。蜿蜒弯曲的墙体采用的是基克拉迪景观中的干砌石墙。这样组合而成的“壳体”,无论在何种天气,都可以保持内部良好的微气候。
访客可以从场地西侧,也就是最高点位置,向下走向房子的中心区域。主屋的房间由一条长长的走廊连接,将帕罗斯岛凯法洛斯角和邻近的纳克索斯岛的风景连成一片。从马路向别墅走近时,几乎无法看到这片景致。从室内到室外,再到前面的户外大平台下来的坡面,成为别墅内部和爱琴海地标局部景观向纳乌萨、纳克索斯的乔拉、安提凯法洛斯角、纳克索斯的西侧、卡斯特拉基、赫拉克莱亚和伊奥斯全景过渡的区域。
庭院铺设马赛克,位于生活区的旁边。且与自然坡度完美融合。西侧庭院是客厅。从客厅、厨房以及两间卧室都可以看到大海景观。在较低的一层,设计有一间半地下的客房。
门窗都是木板制成,涂上灰色。挡土墙是石料砌成。景观建筑仅限于庭院内,其余部分则保留了基克拉迪的自然景观。墙体不算高,按照传统建筑比例设计而成,围绕着中央庭院。建筑着重突出的是“第五立面”,也就是屋顶立面。在设计中,开口的重复以及标准化极其重要。
建筑具有双重特性:与景观的几何形状融为一体,并由一道独特的白墙凸显出来,形成生活区。这面墙演变成了一个立面,划分了不同的楼层,分割出生活区以及观景区。这样的设计避开常见的白色区域聚集,并在白墙后面划分出一系列的天井、走道、封闭式庭院、坡道以及用于连接各处的楼梯。建筑中处处使用自然景观元素,填补各处空隙,重新定义建筑各必要组成区、各部分形象以及生活区,补充了景观,并深入其中,成为周边环境必不可少的组成部分。
The site used to be the home of a family of partridges. The family continues to consider the site its nest. Τhe site is located at Ag. Giannis at the municipality of Kostos on the island of Paros. Its orientation on the long side is southeastern, with a view towards the sea and the Gulf of Naxos.
The house extends on this side. The building protrudes from the slope of the hill, fully adapted to the contours of the terrain. On the western side, it is almost underground. The zig-zagged walls refer to the dry-stone walls of the Cycladic rural landscape. They combine to create a “shell” that maintains a favorable microclimate regardless of the weather conditions.
From the west side and the highest point of the site, the visitor descends towards the heart of the house. The rooms of the main house are connected by a long corridor, offering framed views of the Kefalos Cape in Paros and of neighboring Naxos. Upon approaching the house from the road it is barely visible. The descent towards the interior and then outside, to the big outdoor plateau in front is a gradual transition from within the house and the framed views of the Aegean landmarks towards a panoramic view: Naousa, Naxos chora, the Antikefalos Cape, the west side of Naxos, Kastraki, Herakleia, and Ios.
The courtyards are paved with mosaics and are positioned next to the living areas. They are adapted to the natural slope. The courtyard on the west side refers to the living room. The living room, the kitchen, and the two bedrooms have a view of the sea. On a lower level, a semi-subterranean guest house concludes the design.
The doors and windows are made of wood planks, colored grey. The retaining walls are made from stone. The landscape architecture is limited to courtyards. The rest of the site retains the natural Cycladic landscape. The walls have a low height and they surround the central courtyard following the proportions of traditional architecture. An emphasis has been given to the “fifth” elevation, the elevation of the rooftops. Repetition and standardization of the openings are of elementary importance to the design.
The architecture has a dual nature: it is integrated into the landscape geometries “elevated” from them by a distinct white wall that generates living spaces. This wall morphs into a fa?ade that delineates the different levels and organizes living and viewing spaces. The design avoids the typical white volume clustering, defining a series of patios, walkways, enclosed courtyards, descents, and connecting stairs behind the white wall. The architectural language is a result of the use of natural elements. It fills in voids and redefines necessities, images, and living spaces. It complements the surface of the landscape, it takes root, and it becomes an integral part of its surroundings.

