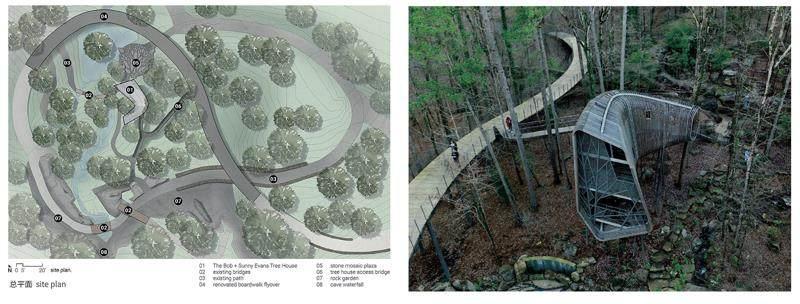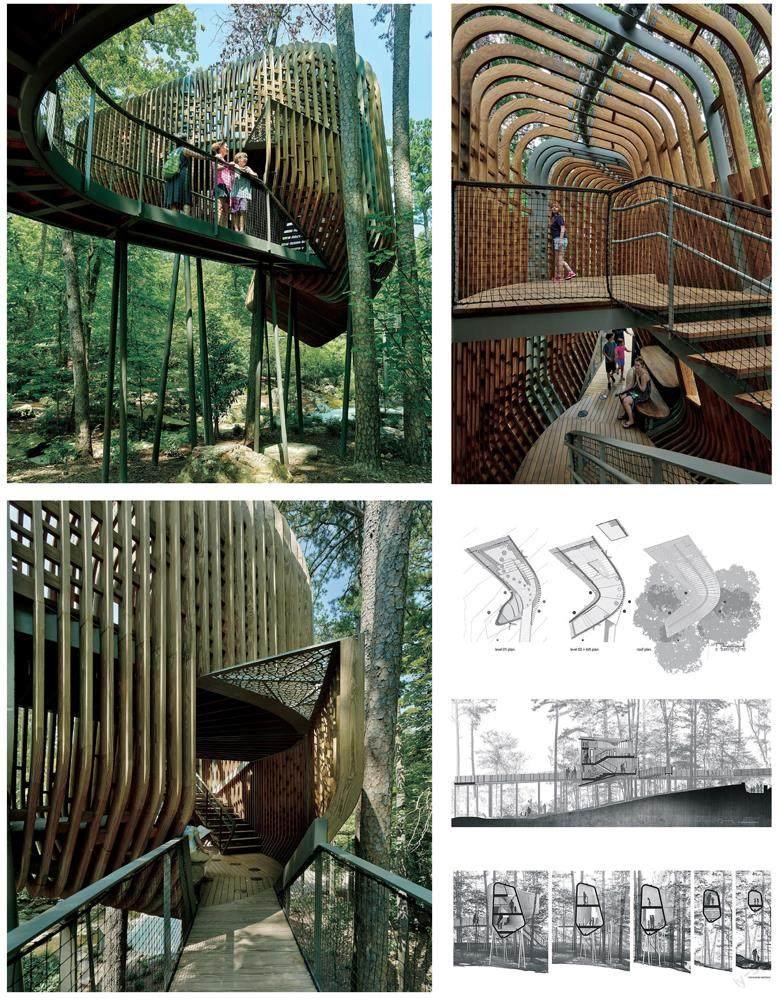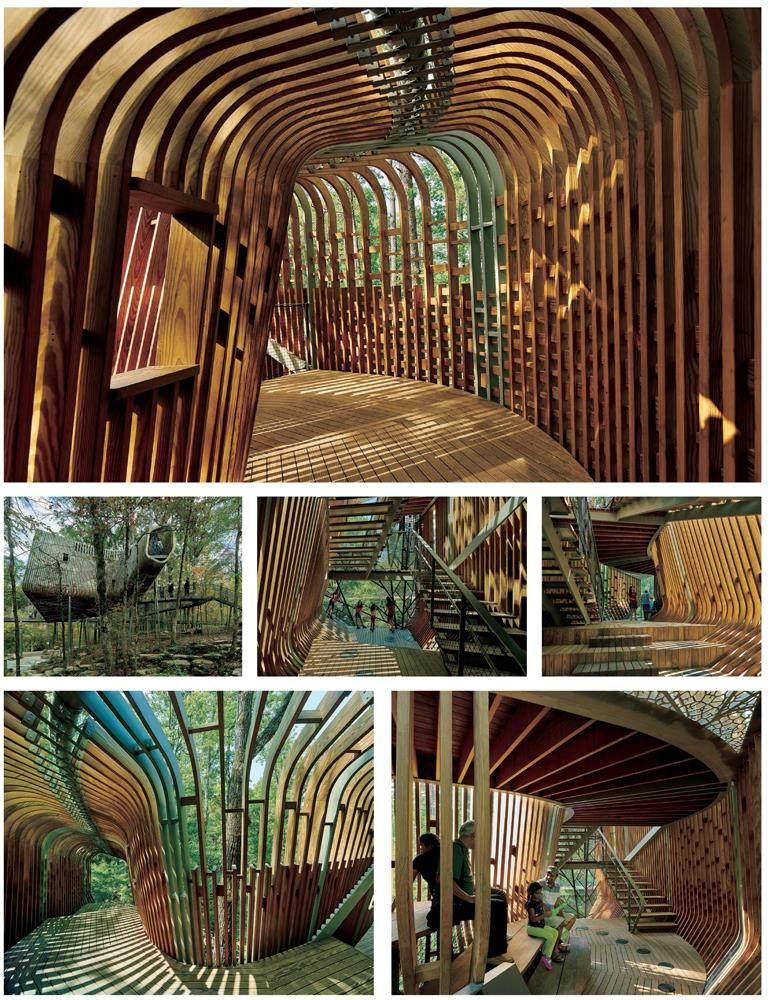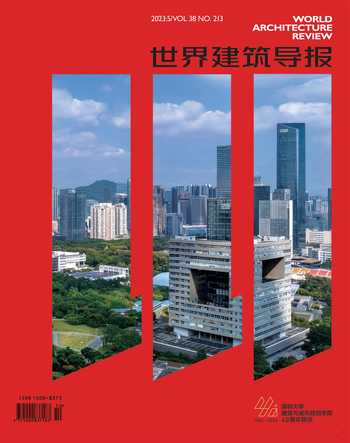埃文斯树屋The Evans Tree House



美国温泉城Hot Springs, USA
建设单位:加尔文林地花园
设计单位:modus建筑工作室
设计团队:Chris Baribeau, Josh Siebert, Suzana Annable, Jody Verser, Philip Rusk, Scott Penman, Jason Wright, Paul Siebenthal, Alex Cogbill, Reice Brummett, Kevin Brown
承建单位:CDI施工公司
土木工程:生态设计集团公司
结构工程:工程咨询有限公司
展览设计:Fromme设计事务所
建筑面积:591平方米
项目年份:2018年
攝影:Timothy Hursley
Client: Garvan Woodland Gardens
Architects: modus studio
Lead Architects: Chris Baribeau, Josh Siebert, Suzana Annable, Jody Verser, Philip Rusk, Scott Penman, Jason Wright, Paul Siebenthal, Alex Cogbill, Reice Brummett, Kevin Brown
Construction Contractor: CDI Contractors
Civil Engineer: Ecological Design Group
Structural Engineer: Engineering Consultants Inc.
Exhibit Designer: Fromme Design
Area: 591 m?
Year: 2018
Photography: Timothy Hursley
Modus建筑工作室用钢材和热加工松木建造了一个神秘且具生气的树屋——埃文斯树屋,树屋位于美国南部阿肯色大学的加尔文林地花园中,这座占地210英亩(85公顷)的植物园,周围有Quachita河环绕。modus建筑工作室在树屋内安置了一个儿童花园,立面种植橡树和松树等当地树种,希望透过互动式教育让孩子能体验回到树林的感觉。这个树屋有着雕塑般的外形与动态的形式,随着人们在场地周围移动,人们所见的建筑形状也会产生变化。
建筑平面呈飞镖形状,该建筑通过六对细长的钢柱从地面抬起13至25英呎(4至7.6米)。通过将整座树屋抬高,地表层得以保留,同时为游客提供了行走在树冠中的感觉。高架走道通向这座多层树屋的大门。该结构由113根“肋骨”构成——其中10根由钢制成,其余部分由热处理后的南方黄松制成。(热处理过程主要是用热量和蒸汽来提高木材的耐用性和耐候性)
所有的散热片都连接到贯穿整个建筑的中心钢脊上。钢筋和脊柱充当骨架,一个垂直框架将顶部和底部脊柱与地板相连接,连接到六对柱子上。在结构的东端和北端,设计团队设计了一些洞,可以让人们清楚地看到森林景观。东边较大的开口部分被穿孔金属板覆盖,具有类似树枝和叶脉图案的天花板,由Modus建筑工作室的内部制造车间制造。
金属网覆盖了树屋“尾部”的洞。金属网可以防止游客跌落,让游客与森林进一步产生亲密互动。观景区域可能让人感觉不安,但这也是设计的一部分。
Nestled in a natural Ouachita Mountain hillside along Lake Hamilton at Garvan Woodland Gardens in Hot Springs, Arkansas, the Evans Childrens Adventure Garden welcomed a new tree house to the grounds. This tree house is the first of three planned for the garden that will provide an interactive educational experience for visiting children as part of an ambitious plan to bring children back into the woods. The tree house uses a rich visual and tactile environment to stimulate the mind and body to strengthen connections back to the natural world, while accommodating the needs of all users.
This unique structure is a defining small project for modus studio. From design to fabrication they were able to merge their childhood-earned knowledge of the natural world with their hard-earned think, make, do philosophy. Because of their own mostly-rural upbringing, it is easy to take for granted their strong connection to the creeks, forests, insects, and animals of Arkansas. However, many children in the modern world are unfortunately disconnected from this type of play.
The underlying theme of dendrology, the study of trees and wooded plants, drives both the form and program of the structure. The 113 fins comprising the thermalized Arkansas-sourced Southern Yellow Pine screen creates a semi-transparent and an evocative form dynamically shrouding multiple levels of spaces for children and adults alike that refocus attention to the natural wonders of the forest canopy.
The mysterious form, creative play of shadow and light and sound, exploration of material, and adventure that the Tree House provides becomes a magical experience within the Ouachita Forest…easily bending among native pines and oaks.

