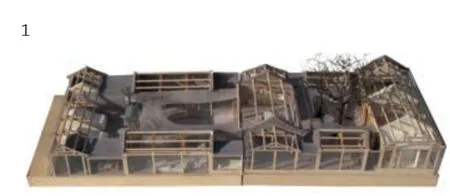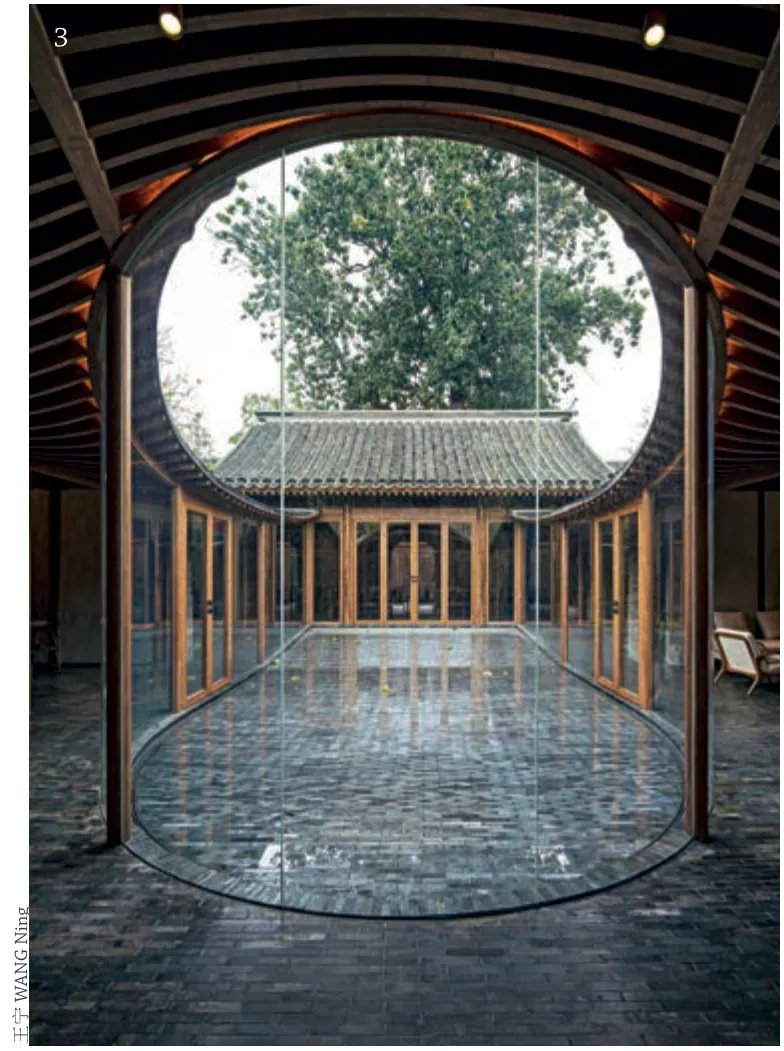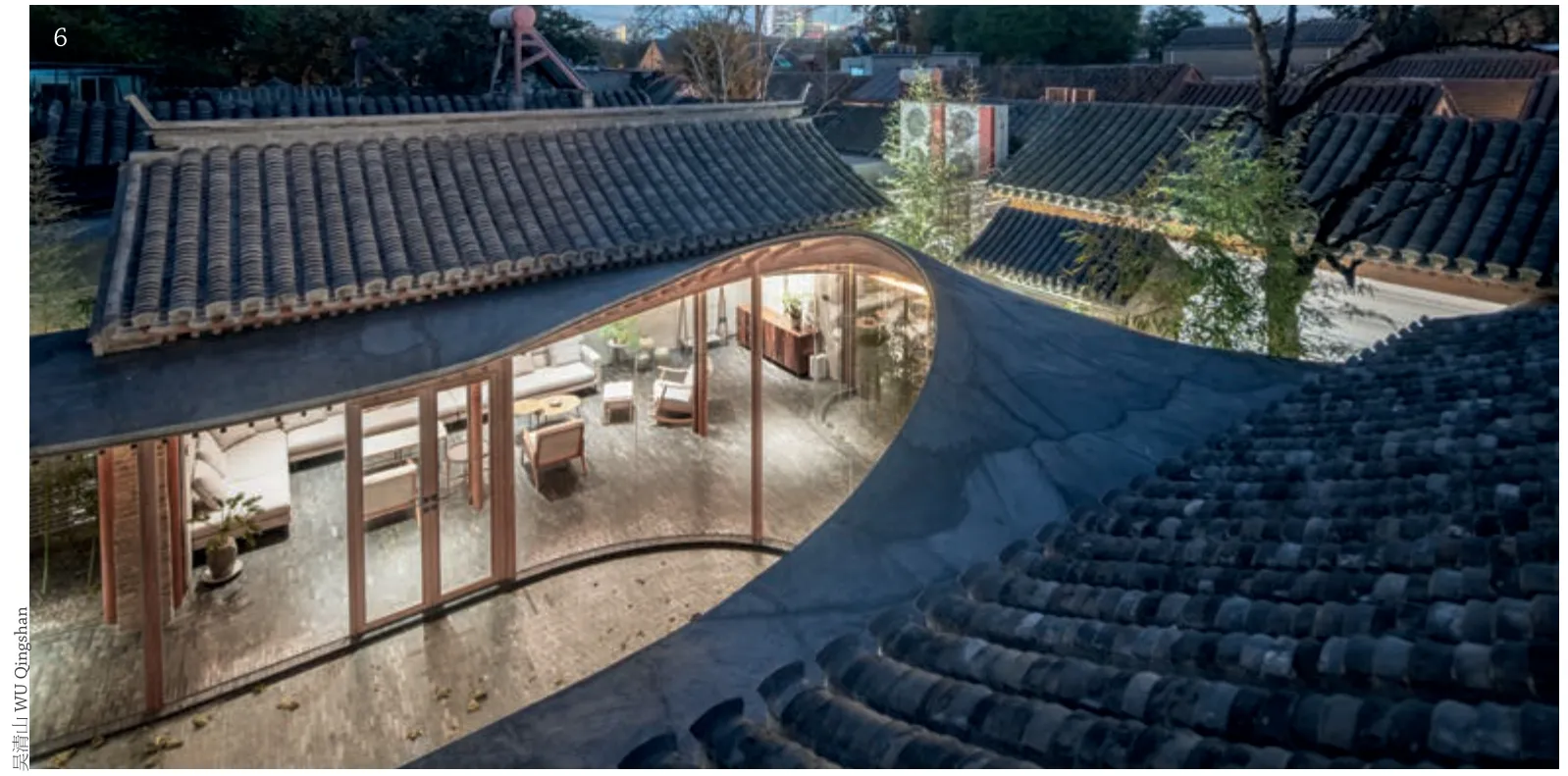七舍合院,北京,中国
建筑营设计工作室
主创建筑师:韩文强,李晓明
设计团队:王同辉
建筑面积:500m2
设计时间:2017.09
竣工时间:2020.01
摄影:王宁,吴清山
Principal Architect:HAN Wenqiang,LI Xiaoming
Project Team:WANG Tonghui
Floor Area:500 m2
Design Time:2017.09
Completion Time:2020.01
Photos:WANG Ning,WU Qingshan

1 模型 Model
本次改造设计一方面是修复旧的——对院落房屋进行整理,保留时间迭代的印记,修复各个建筑界面,加固建筑结构,重现传统建筑的样貌;另一方面是植入新的——新的生活功能配备(卫生间、厨房、车库等),新的基础设施(水暖电设备管线)以及新的游廊空间。新与旧相互叠合成为一个新的整体,来满足未来院子作为公共接待和居住空间的使用要求。

2 三进院茶室 Back courtyard tea room
At the start of the project,the architects set two goals:renovating the old and inserting the new.On the one hand,the architects reorganised the houses,repaired all the building surfaces,and reinforced the architectural structures,with the intention to reproduce the appearance of the traditional Siheyuan (courtyard).On the other hand,they brought in new living spaces and facilities such as bathroom,kitchen and garage,HVAC pipes and lines,as well as new veranda spaces.The old and new are integrated into a new entity to meet the future functional demands of the courtyard as a public reception and residential space.

3 二进院入口 Middle courtyard entrance

4 改造分析 Retrofit analysis

5 平面 Plan

6 鸟瞰 Aerial view

7 三进院书房 Back courtyard study room

