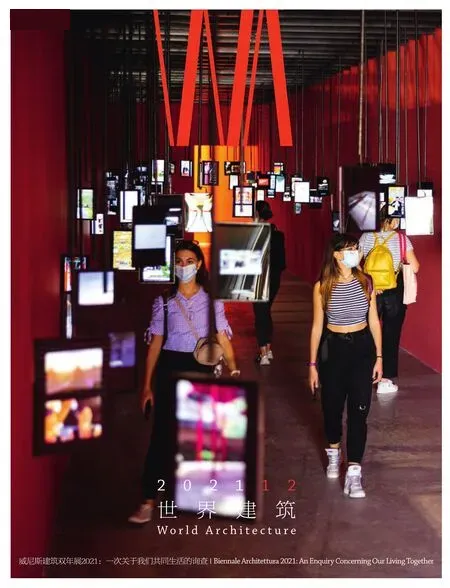意大利馆:复原性社区
策展人:亚历山德罗·梅利斯
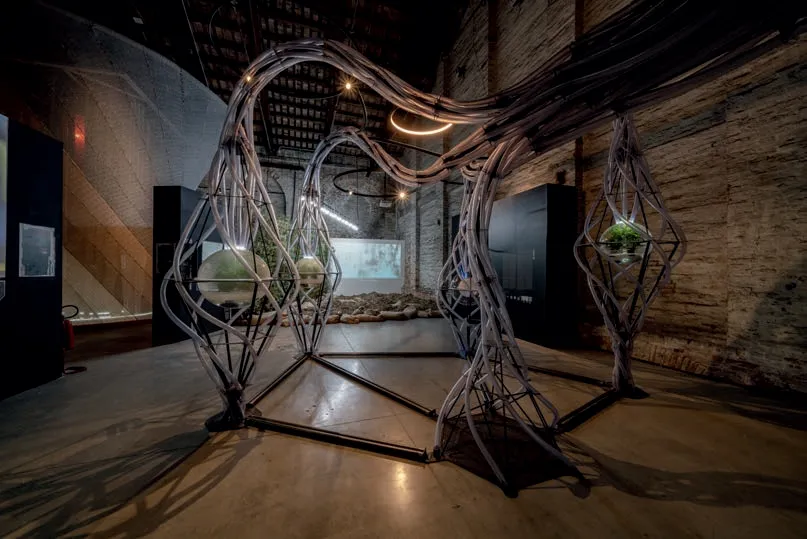
1 展览装置/Exhibition installation
在2021年建筑双年展上,意大利馆的这个名称——复原性社区——将展览的焦点从其生动的戏剧性本质转向气候变化问题以及建筑所面临的严峻挑战。它着重凸显了气候变化对城市、生产和农业系统的可持续性所造成的严重影响,并强调了当前的关键领域和面临的机遇。
意大利馆的主要目标是让参观者以一种全新的方式反思社区的复原性机制:不论是在恢复城市空间和生产领域之间的新型互动形式方面,还是在寻求跨学科技能、非确定进化逻辑、过渡时刻的核心元素方面,这都是诠释这些方面的重中之重。
意大利馆的策展人亚历山德罗·梅利斯评价道:意大利馆本身即是一个复原性社区,由14个“子社区”组成,这些社区根据两个基本方向可被视为运营工作坊、研究中心或案例研究——通过展示意大利著名建筑师的作品,反思意大利和全球城市适应性的发展现状;关注方法论、创新以及横跨建筑学、植物学、 农学、生物学、艺术和医学等领域的跨学科实验研究。斯蒂芬·杰伊·古尔德和伊丽莎白·弗尔巴通过引入“扩展适应”,即自然选择的非确定性机制,这一术语彻底改变了生物学分类学。意大利馆探索性地将建筑“扩展适应”作为多样性、可变性和多余性的表现形式,挑战确定性的审美同质性,以支持创意结构的多样性。正如人类的大脑和基因组一般,展馆是一片栖息着奇怪生物的丛林,人们在这里聆听震耳欲聋的背景噪音,借助新的知识范式做出充分的回应。在 2021年建筑双年展策展人哈希姆·萨基斯提出的愿景下,展馆强调体验和沉浸感的各个方面。为了能够走进并提高广大年轻公众的意识,该项目不仅重视那些色调与模式受赛博朋克文化启发的图画小说和游戏的表达形式,更借助了行业内公认大师的作品。
作为一项全新的特色,2021年建筑双年展的意大利馆已近乎碳中和。为了实现这一目标,除了永久迁移所有需要制造的东西外,还将2019年第58届威尼斯国际艺术双年展意大利馆的材料拆除并整合。这就仿佛是一个独特的机会,不仅展示了与方案目标一致的作品,还研究了适应性环境下开发的生命周期。□(王单单 译)
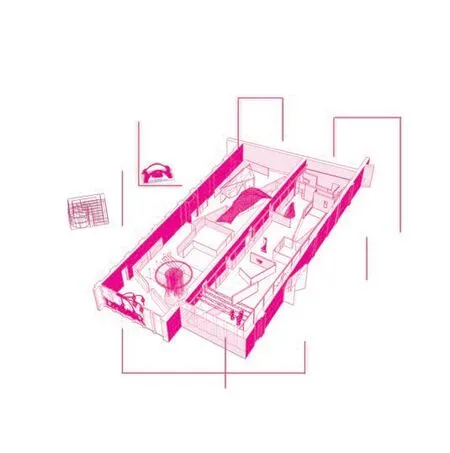
2 展览主题分布/Exhibition programme
项目信息/Credits and Data
委托方/Commissioner: General Directorate for Contemporary Creativity (MIC), Onofrio Cutaia
策展人/Curator: Alessandro Melis
意大利馆设计/Italian Pavilion Design: Heliopolis 21: Gianluigi Melis, Alessandro Melis, Nico Panizzi
策展装置/Curatorial Installations:
Cyberwall:
设计/Design: Alessandro Melis/Heliopolis21
合作/Partnership: Iris Ceramica Group
Genoma:
设计/Design: Alessandro Melis/ Heliopolis21, PNAT (Stefano Mancuso, Cristiana Favretto, Antonio Girardi), Liam Donovan-Stumbles
合作设计/With: Alberto Favretto, Dzhumhur Gyokchepanar
合作/Partnership: Artesella
技术顾问/Technical Advisor: Gyokay Ahmed Spandrel:
设计/Design: Liam Donovan-Stumbles, Alessandro Melis/ Heliopolis 21, PNAT (Stefano Mancuso, Cristiana Favretto, Antonio Girardi)
合作设计/With: Monica Battstoni. Patryk Ciemierkiewicz, Dzhumhur Gyokchepanar
合作/Partnership: Orto Botanico, Università di Padova
Mutual Aid:
设计/Design: PNAT (Stefano Mancuso, Cristiana Favretto, Antonio Girardi)
漫画/Comics: Riccardo Burchielli
项目面积/Project Area: ca 2000 m2
设计时间/Design Time: 2020-2021
建造周期/Construction Period: 2021.01-2021.05
竣工时间/Completion Time: 2021.04.23
摄影/Photos: Andrea Avezzù
图片来源/Courtesy: La Biennale di Venezia

3-5 展览装置/Exhibition installations

6-8 展览装置/Exhibition installations
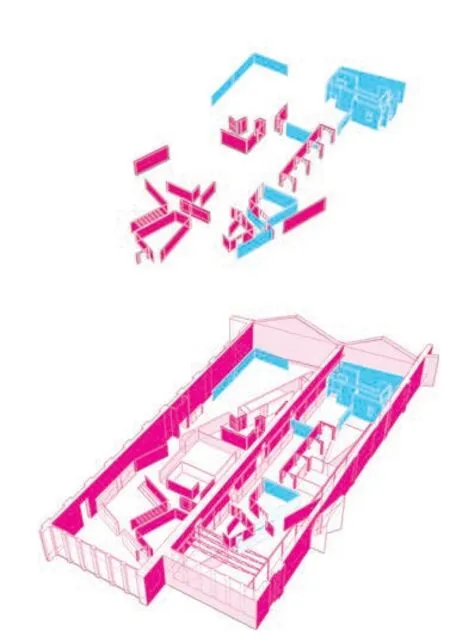
9 回收材料/Recycling of materials
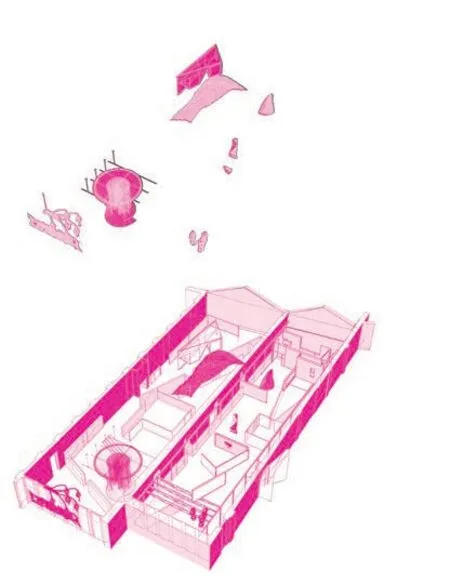
10 装置分区轴测/Axonometric of installation sections
Resilient Communities, this name chosen for the Italian Pavilion at the Biennale Architettura 2021 turns the focus of the exhibition, in all its vividly dramatic nature, onto the issue of climate change and the demanding challenges for architecture. In particular, it aims to underscore how climate change is seriously straining the sustainability of the urban, productive, and agricultural system, and to emphasise the critical areas and opportunities in our own present time.
The main objective of the Italian Pavilion is to cause visitors to reflect in a new way upon the resilience mechanisms of communities, a key priority for interpretation in recovering a new form of interaction between urban space and productive territory, in pursuit of interdisciplinary skills and nondeterministic evolutionary logic, central elements in moments of transition.
The Italian Pavilion - comments the curator Alessandro Melis - is itself a resilient community, consisting of 14 "sub-communities" understood as operating workshops, research centres or case studies in accordance with two essential lines: a reflection on the state of the art in the matter of urban resilience in Italy and the world through the showing of works by eminent Italian architects, and a focus on methodologies, innovation, and research with interdisciplinary experiments straddling the ground between architecture, botany, agronomy, biology, art, and medicine. Stephen Jay Gould and Elizabeth Vrba revolutionised taxonomy in biology by introducing the term "exaptation": the nondeterministic mechanism of natural selection. Heuristically, the Italian Pavilion promotes architectural exaptation as a manifestation of diversity, variability, and redundancy, challenging deterministic aesthetic homogeneity in favour of the diversity of creative structures. Like the human brain and genome, the pavilion is a jungle inhabited by strange creatures, in which to listen to the background noise that is already deafening and requires an adequate response, by resorting to new knowledge paradigms. In the vision provided by the curator of Biennale Architettura 2021, Hashim Sarkis, the Pavilion emphasises the aspects of experience and immersiveness, privileging forms of expression linked to graphic novels and gaming in tones and modes inspired by cyberpunk culture, while relying on the contribution of undisputed masters in the sector, in order to be able to approach and hopefully increase the awareness of a young, broad public.

11展览装置/Exhibition installations
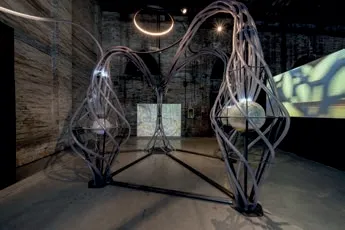
12 展览装置/Exhibition installations
And in a wholly new feature, the Italian Pavilion at the Biennale Architettura 2021 is virtually carbon neutral. To achieve this goal, removal + integration of the materials of the 2019 Italian Pavilion for the 58th International Art Exhibition - La Biennale di Venezia has been arranged, in addition to the permanent relocation of everything that will be produced. This presents a unique opportunity not only to exhibit works consistent with the proposal's objectives, but also an occasion to study the life cycle of a development in a setting of resilience.□
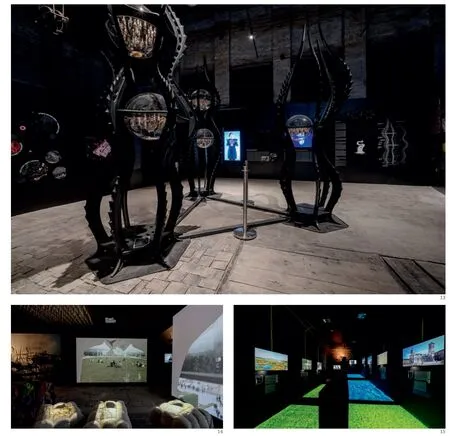
13-15 展览装置/Exhibition installations

