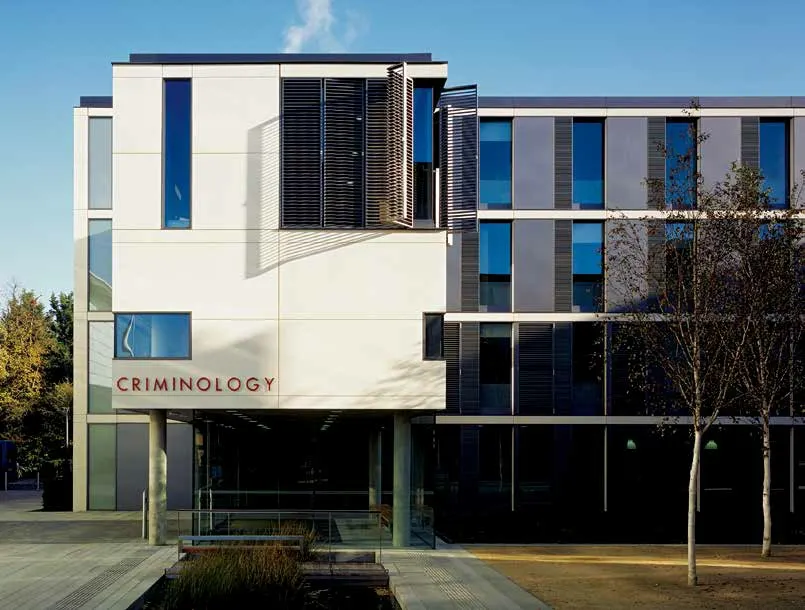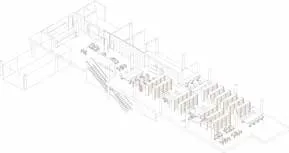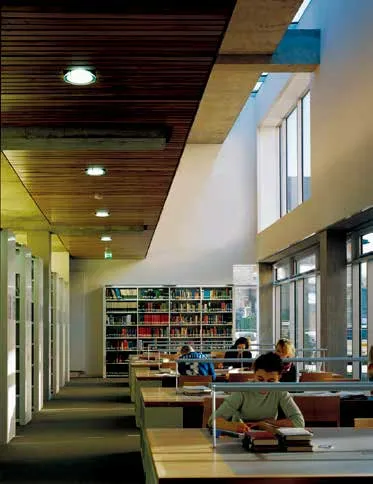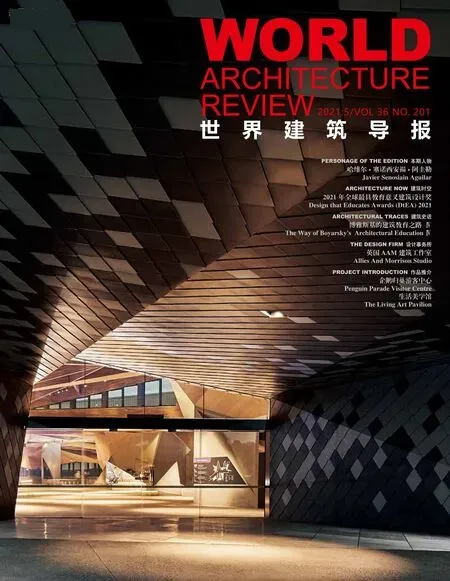西奇维克区英国剑桥
业主单位:剑桥大学
设计范围:总体规划、建筑
设计单位:AAM 建筑工作室
项目状况:竣工
照片摄影:©Dennis Gilbert/View
Client:University of Cambridge
Expertise:Masterplanning,Architecture
Architect:Allies and Morrison
Status:Completed
Photography: ©Dennis Gilbert/View
2015年,AAM建筑工作室开始接洽剑桥大学艺术和人文主校区西奇维克区的总体规划事宜。该项目委托始于2000年,许多当时规划的主题仍然切题,但新的机遇也已出现,且在可持续性和出行等问题上需要考虑到环境和用户的需求。
在二十世纪50年代时,由Casson and Conder最初提出的总体规划重点关注建筑之间的公共空间,而这一设计理念在二十世纪60年代该地块北部开发期间被淡化。
AAM建筑工作室的最初整体计划有意恢复该地块的凝聚性,谨慎加建新建筑,以构建一系列互联互通的庭院,并对景观进行重新规划,创建视觉联结,柔化校区外观。后续两栋教学楼——英语系大楼和刑事学研究院大楼的建筑工程采用了这一方法。两栋大楼都成为构筑新总体计划所述凝聚力的要素,同时,它们还与两个院系的特征相应。建筑开发在与教职员工和学生密切合作的基础上完成,适应院系的实际要求,反映了院系的目标并且为后续改造预留了空间。
建筑外观既显现了其独特的布局,也彰显了与其“近邻”的关系。英语系大楼是整体规划中的一栋重要建筑,它构成了西向庭院的三面,而线型的刑事学研究院大楼则构成了该开放式庭院的第四个面。使用特殊的部分来构建易理解的整体,是建筑和整体规划设计的特点所在。我们的西奇维克项目已经为两个院系交付了独特的建筑作品,该类建筑反映了院系的专业特征,提供了专业场地,为后续改造留出了空间,并且在整体规划的指导下,贴合该地块的整体特质。
In 2015,Allies and Morrison was approached to update our masterplan for the Sidgwick Site,the main Arts and Humanities campus of the University of Cambridge,for which the practice was originally commissioned in 2000.While many themes identified then remain relevant,new opportunities have emerged and the context and user needs have evolved on matters such as sustainability and travel.
The original 1950s masterplan by Casson and Conder put an emphasis on the public spaces between buildings,a rationale that was diluted during development of the north half of the site from the late 1960s.
Allies and Morrison’s initial masterplan set out to return cohesion to the site,carefully introducing new buildings to complete a series of interconnecting courtyards and redesigning the landscape to create visual links and soften the appearance of the campus.The practice subsequently delivered two of the academic buildings,the Faculty of English and the Institute of Criminology.While both contribute to the cohesion of the new masterplan they also provide a distinctive identity for the two faculties.Developed through close work with staff and students,the buildings accommodate their practical requirements,reflect their aspirations and make provision for future change.
Their external appearances express both their distinct layouts and relationships with their immediate neighbours.The Faculty of English is a key building in the masterplan,forming three sides of a westfacing courtyard while the linear Institute of Criminology encloses the fourth side of an open garden courtyard.Use of distinct parts to create an intelligible whole is a hallmark of both building and the masterplan designs.Our work at Sidgwick has delivered unique buildings for two faculties which reflect specialised brief and sites,provides for future change and,with the masterplans,contributes to the overall identity of the site.
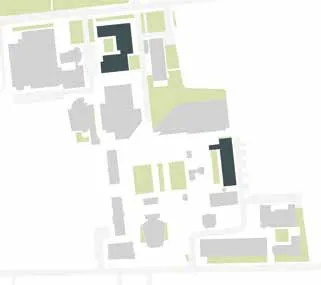
总图 site plan

