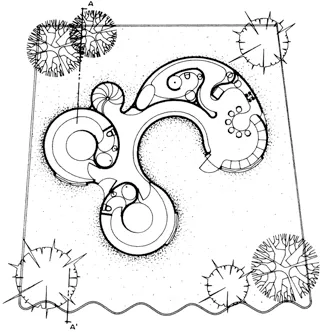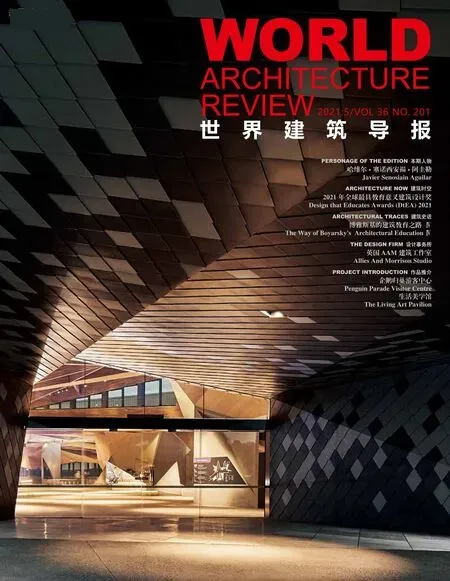墨西哥“鲸”居 墨西哥瑙卡尔潘州
设计单位:塞诺西安禓建筑师事务所
设计团队:Carla Tamariz,Christian Böttger, Luis Raúl Enríquez Montiel
建筑面积:128 平方米
摄影:Javier Senosiain
Design Firm:Senosiain architects
Project Team:Carla Tamariz,Christian Böttger, Luis Raúl Enríquez Montiel
Surface:128 m2
Photography:Javier Senosiain
这座房子的核心建筑理念是找寻人们内心的关于空间的原始概念、建筑的历史根源以及墨西哥当地文化的积淀。
面向建筑时,斜坡状的石壁设计,让人想起前乌斯马尔城的所在,在那个久远的年代人们就用这种墙壁作为防护墙,居民们用火烧砖建成了一种特殊的反拱形结构,来支撑建筑的整体重量。
建筑伸出部分由多色的特殊材质覆盖,而在下面则使用了陶瓷瓦片装饰。这些材料的制作和使用方式都是由西班牙人带到墨西哥,以往它们常被用在墙壁顶端。从外部看,整个建筑外面就像是穿了一件色彩斑斓的陶瓷外衣,依附着建筑的构架镶嵌出一条鲸鱼跃出海面的画面。母线曲线构成的宏大的建筑结构形式将耀眼的特征集中体现出来,令人不禁想起前雕刻精美的乌斯马尔金字塔时代。它的外表看起来像一个茧或胚胎,走廊将住宅中更私密的区域与社交区域分开,以此形成一个类似于阿拉伯庭院的中央开放空间。
The core of the architectonic concept of this house is the result of a search for man's natural space and his historic and cultural roots along with the constructural traditions of Mexican art.
At the front of the property,the sloping stone wall — reminiscent of a prehispanic past — was used as a retaining wall,combined with inverted domes made of fired bricks that sustain the weight of the land.
An overhang covered with polychromatic frets in low relief using fragments of ceramic tiles,originally brought to Mexico by the Spaniards,was constructed on top of the wall.Outside,the exterior wrap of the dwelling received a polychromatic coat of ceramic tile fragments,evoking the image of a whale rising out of the sea.The generatrix curves communicate generous form,the essence of which brings the heavy mass characteristic of sculpture and prehispanic pyramids to mind. The outer covering,which looks like a cocoon or embryo,divides the more intimate areas of the dwelling from the social areas






曲面的墙壁,极具表现力的同时柔化了空间,流畅的线条所展现的舒展、柔美和无多余边角的轻量感,使它看起来不那么生硬,凌厉。植被的设计带来错落有致的空间感。
进入空间内部,人们便会发现,这栋住宅从建筑到室内的设计方式和材料的选用,都借鉴了西班牙早年殖民时期流传到墨西哥的方法。如橙色的使用,黏土和陶瓷砖瓦的混合使用等诸如此类的例子随处可见。墙壁和天花板都采用了透明的粉饰灰泥,浴室和厨房都采用了陶瓷砖瓦碎片进行铺设。不同的格调糅合创造出异想天开的古希腊式风格。
using a hallway that generates a central,open space similar to that of an Arab patio.
The sloping walls,in spite of their expressive force,soften the space,making it seem less aggressive.The vegetation gives a feeling of spaciousness.
Inside,construction methods and materials were borrowed from concepts brought to Mexico from Spain during the colonial period.The use of orange-colored,clay briquettes combined with ceramic tiles is one such example.The walls and ceilings were covered with transparent stucco,while the baseboards,bathrooms,and kitchen were covered with ceramic tile fragments,creating whimsical Grecian frets in different tones.

剖面图 Section

一层平面图 First floor plan

二层平面图 Second floor plan






