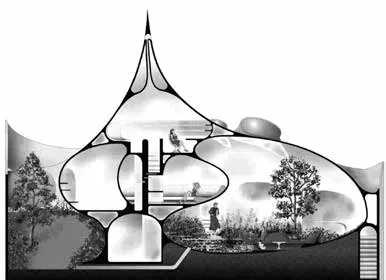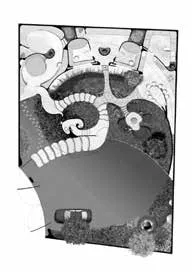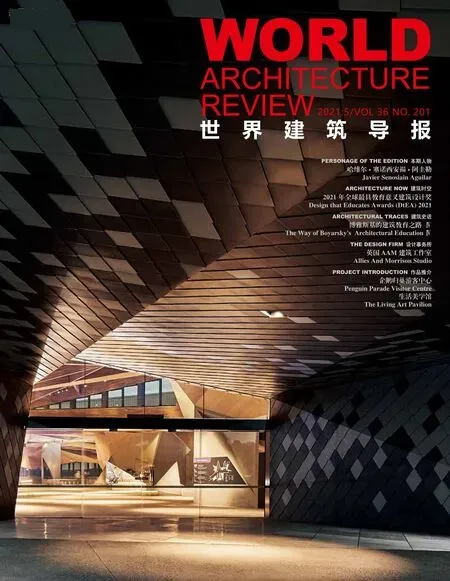蜗牛天地墨西哥瑙卡尔潘州
设计单位:塞诺西安禓建筑师事务所
设计团队:路易斯·劳尔·恩里克斯·蒙蒂尔
建筑面积:330 平方米
摄影:Jaime Jacott,Francisco Lubbert
Design Firm:Senosiain architects
Project Team:Luis Raúl Enríquez Montiel
Surface:330 m2
Photography:Jaime Jacott,Francisco Lubbert
“…..无形才是神秘的……“
加斯顿•巴什拉。
建筑区域为成片土地,地势向上。细打量,三个不同的地块紧密相连,其上均有高层建筑。西面另有一块地,视野开阔,可饱览山地景观。“蜗牛天地”建造在这片土地的后面,在前面留下行人和汽车通道,只有一个立面,在建筑语言中称为第五立面。
走楼梯,过彩窗,一空间倏然而至,无墙体、天花、地板之形束,尽三维流体之观感。踯躅于楼步之间,如凌于绿植之上,显四维漂浮之动态。恍然之间,客厅如出于花园,餐桌如源于墙间。持续的感觉,轻松的漫步,变换的光照,如影随形。
螺旋式楼梯舞于内部空间,生活空间无明显界限。大厅、电视于“蜗牛天地”腹部,尾部设有书房。远有山景,读书余以怡神。“蜗牛天地”后面围绕着人性化的服务区:卧室、步入式壁橱、浴室和厨房。
可以把自己比喻成蜗牛的内部居民,从一个房间到另一个房间的软体动物,一个巨大的化石母体回廊的共生居民。确实,这个大蜗牛样住处需要在结构上耗费极大的工作量。蜗牛的外壳朴实无华,却是一种保护,一份安心,一份随意,一份自在。
“…..The shaping and not the shape is what is mysterious …”
Gaston Bachelard.
The construction area is the piece of land,with upward topography.It is limited by three of its adjoining properties because each of them has high buildings.The fourth adjoining property is to the west and has wide views of a green area with mountains in the horizon.Nautilus was built at the back of the piece of land,leaving the pedestrian and car access at the front as well as only one façade,the so called fifth façade in architectonic language.
When entering from the outside you go up by means of stair and when getting inside the Nautilus through a big stained-glass window,a space experience is generated as you live the sequence of the distance traveled,where neither the walls nor the floor or the ceiling are parallels.A fluid space in three dimensions that can be perceived in the continuous dynamic of the fourth dimension when you walk in spiral on the stair,with a sense of floating over the vegetation.Two elements are outstanding:the living room emerging from the inside garden and the dining room table coming out from the wall.A continuous,large,integral area liberating shapes and with changing lights that follow the natural rhythm of man’s movements.
The social life of this dwelling place flows inside the Nautilus without any divisions.Going up the spiral stairs,continuing through the hall,going through the television room sheltered in the Nautilus belly flows the space up the spiral stairs to the study room,where you can view the mountain’s landscape.Behind the Nautilus is wrapped the intimate and service area:bedrooms,walking closets,bathrooms and the kitchen.
The metaphor would be to feel like an internal inhabitant of the snail,like a mollusk going from one chamber to another,like a symbiotic dweller of a huge fossil maternal cloister.Literally,the dwelling place is a big snail structurally working as such,an evocative shell:resistance,protection,shelter .....

实体模型 Entity model





立面图 Elevation

剖面图 Section



一层平面图 First plan

二层平面图 Second plan

三层平面图 Third plan

屋顶平面图 Roof Plan

