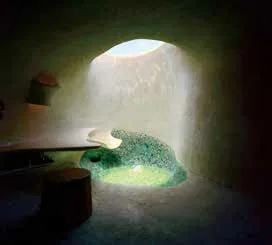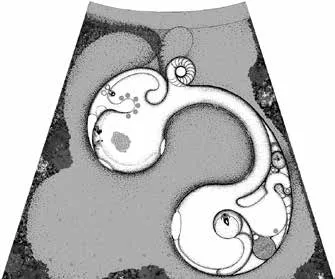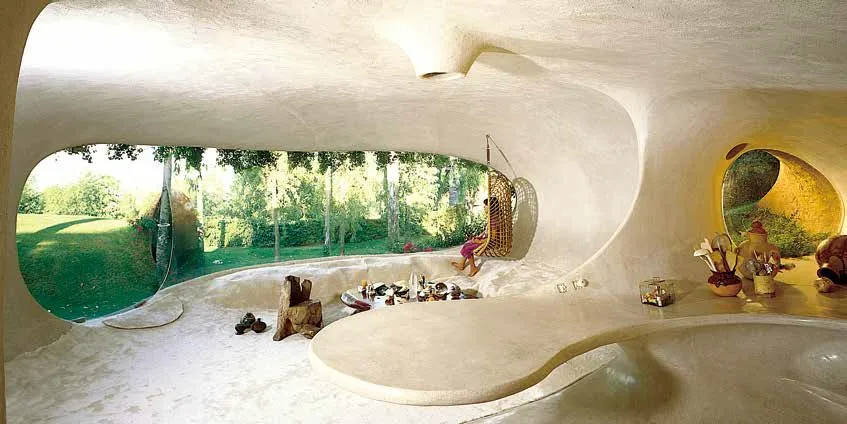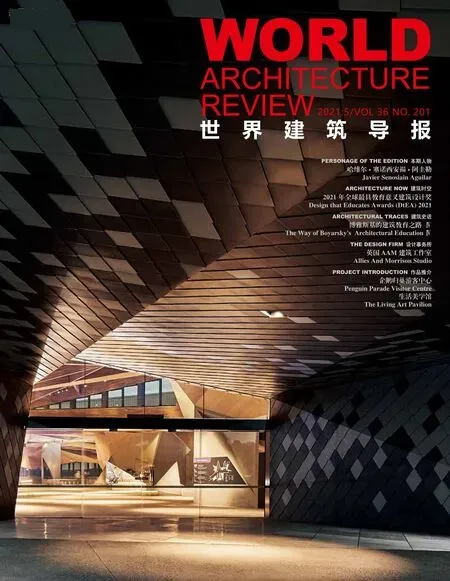有机别墅墨西哥瑙卡尔潘州
设计单位:塞诺西安禓建筑师事务所
设计团队:路易斯·劳尔·恩里克斯·蒙蒂尔
建筑面积:160 平方米
摄影:Javier Senosiain,Jaime Jacott, Francisco Lubbert
Design Firm:Senosiain architects
Project Team:Luis Raúl Enríquez Montiel
Surface:160 m2
Photography:Javier Senosiain,Jaime Jacott, Francisco Lubbert
本项目空间设计的灵感源于花生外壳,两头椭圆,中间贯以通道。其势低矮、狭窄,故光线朦胧。这个建议的构思是基于人所需要的基本功能:一个含有起居室、餐厅和厨房的日常起居与社交的地方,以及另一个内有更衣室和浴室的卧室。两椭圆量体功能划分明确,一主白天,一主夜间。
空间设计自然,入室依然有蓝天、原野之感。
人们认为有一点很重要,即通过使用“生物气候控制”,创造有利于住宅居民心理和身体的条件。除了该建筑的所有其他物理特征外,树木和灌木丛组成的绿色屏障,防燥温润,吸附灰尘,隔绝噪音。此外,各种植物和草散发的蒸腾和蒸发使空气清新,并增加最接近地表的空气中的绝对和相对湿度,从而产生传导冷却效果。需要强调的是,土壤和太阳共同作用,以维持房屋内部稳定的温度:阳光和煦时,土地和阳光共同作用保护居民免受高温和寒冷。
与人们想象的不同,由于窗户可以设计在任何地方,且穹顶的设计,通风采光怡然,半掩量体难得一室和煦,惹人眼馋,令人赞叹。空气动力型的住宅内,空气自由流通,便于通风。
The idea for the project was first conceived and took its likeness from a peanut shell:two roomy oval spaces with a lot of light,connected by a low,narrow,dimly lit passageway.The idea for this proposal was based on the elemental functions required by man:a place to live and fellowship with others,which would include a living room,dining room,and kitchen,and another place for sleeping,with a dressing room and bath.The original concept is embodied in two large spaces:diurnal and nocturnal.
The house was designed with the desire to feel,when one enters,like he is going underground,conscious of how singular the space was,without losing the integration of the inside with the green,natural landscape outside.It was also considered of great importance to create conditions that would benefit the inhabitants of the house psychologically and physically by using“bio-climactic controls”.Along with all the other physical characteristics of the property,green barriers consisting of trees and bushes help filter sunlight,completely prevent penetration of solar rays,create shade that protects living beings from summer heat,provide protection from dust,and absorb noise pollution.Furthermore,the transpiration and evaporation emitted from plants and grass of all kinds refresh the air and increase absolute and relative humidity in the air closest to the surface,thus producing a conductive cooling off effect.It is important to emphasize that the soil and the sun work together to maintain a stable temperature inside the house:the earth shields the inhabitants from heat and cold while the sun illumines and warms.
Contrary to what one might think,this semi-buried house turned out to be sunnier and more full of light than a conventional house because the windows can be placed anywhere and the domes allow the entrance of light and sun from above. Ventilation is facilitated by the aerodynamic form of the dwelling which allows free circulation of air throughout.

剖面图 Section




地面层平面图 Ground Plan

地下层平面图 Basement Plan

剖面图 Section





