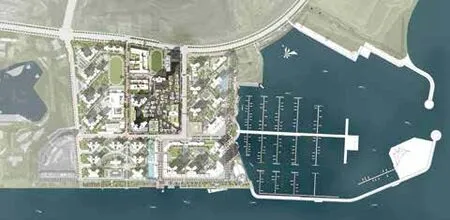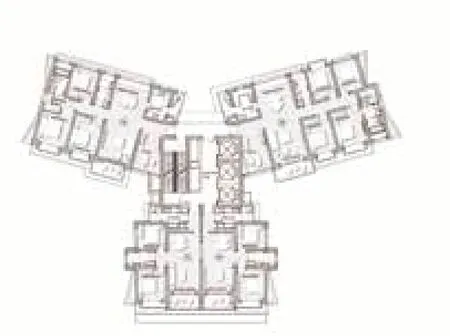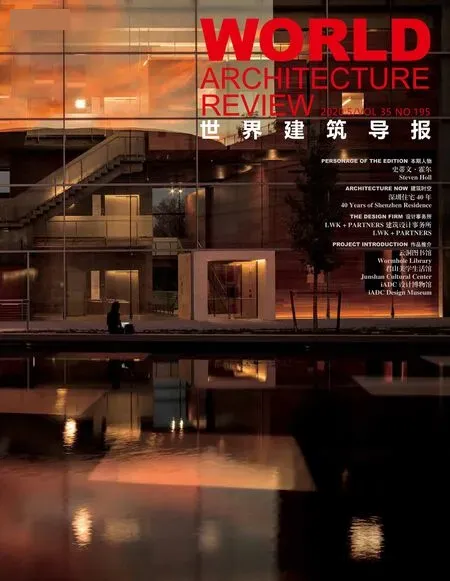半岛城邦三期住宅及配套功能设施
项目地点:广东·深圳市·南山区
建设单位:深圳半岛城邦房地产开发有限公司
设计单位:深圳市欧博工程设计顾问有限公司
设计范围:规划、建筑、景观
主要功能:住宅/办公/商业/配套
用地面积:44 481.20平方米(三期)
总建筑面积:312 347.13平方米(三期)
设计/竣工年份:2014/2017年(三期)
摄影:张超、曾天培
Project Location: Nanshan District, Shenzhen, Guangdong Province
Developer: Shenzhen Peninsula Real Estate Development Co., Ltd.
Design Team: Shenzhen AUBE Architectural & Engineering Design Consultants Co., Ltd.
Design Scope: Planning, Architecture, Landscape
Main Function: Office/Residential/Commercial/Supporting Facilities
Site Area: 44,481.20m2(Phase III)
Gross Floor Area: 312347.13m2(Phase III)
Design/Completion Time: 2014/2017 (Phase III)
Photography:Zhang Chao, Zeng Tianpei
位于深圳蛇口的半岛城邦是深圳唯一三面环海的住宅半岛,基地由约30万平方米填海而来,被分为五个开发周期依次进行规划建设。2003年AUBE欧博设计赢得设计概念竞赛,之后获得规划、建筑和景观设计委托。半岛城邦一期到四期开发周期跨越近20年。蛇口在20年间逐步经历城市更新升级。2010年后港深西部通道通车,两地往来愈加频密,半岛城邦起到深圳重要门户作用。此外深圳湾15公里滨海休闲带基本建设完成,结束了深圳市区中心靠海而不亲海的历史。半岛城邦社区不再是一个滨海居住社区,还将成为市民购物休闲、体验海滨生活的重要节点。
在此背景下,2013年三、四、五期规划启动,设计重点在于新商业和社区生态形式的开发,及如何将被划分为五块的基地相连接并实现功能整合。设计方案首先将三、四、五期基地整体抬高,下部设置架空层,通过两组跨接连桥将三个地块彼此联通,构成一个人车分流立体交通系统。人流等慢行交通在上层布置,车辆在下部通过。连桥上敷设钢化玻璃地板,将自然引入底层。架高的上部空间沿海一侧设置天桥直接与滨海休闲带相连接。
半岛城邦三期项目用地面积约4.45万m2,总建筑面积约31.23万m2,由7栋高层精品住宅塔楼和沿街商业以及配套功能构成。住宅塔楼布局旋转30度,实现景观最大化利用,并设置中央景观轴,70%用户可享受一线海景。建筑造型运用蓝、白、灰色调,使建筑外立面与海天相融合,在光影变化间呈现出立体层次。楼体外墙采用铝板材质,使白色侧山墙具有雕塑感。项目塔楼设置悬挑阳台,错落起伏间演绎出滨海建筑应有的流动性和韵律感。
Located in Shekou area of Shenzhen, The Peninsula occupies the only residential peninsula surrounded by the sea on three sides in the City.The site, a peninsula of approximately 300,000 m2reclaimed from the sea, has been divided into five development phases for planning and construction.In 2003, AUBE Conception won the international design competition, following which AUBE was commissioned to accomplish the planning, architecture and landscape design of the project.
The development has witnessed a time span of nearly twenty years from Phase I to Phase IV, and during the same period, Shekou area has also experienced the gradual renewal and upgrade process of the city, which further accelerates the economic integration of Shenzhen and Hong Kong, and The Peninsula will act as an important gateway to Shenzhen.Meanwhile, the 15-km coastal leisure belt of Shenzhen Bay has been almost completed, which puts an end to the story of Shenzhen downtown being close but not closely related to the sea.The Peninsula has thus become an important node for citizens to shop, relax and immerse themselves in the coastal living experience beyond simply a seafront residential community.
Under such circumstances, the planning scheme of The Peninsula Phase III, IV and V was launched in 2013.As commercial service land accounts for a large proportion of the Phase IV site, the design team put emphasis largely on the development in new forms of commercial and community ecology along with the ways in which the five separate sites will be interlinked and functionally integrated.


彩色总平面图


公共空间以“临海院子”为设计理念,营造轻松、宁静、超然的景观氛围,引入传统庭院中前庭、府、廊景观元素,呈现现代东方禅院的意境。楼栋入户处,以盆景艺术手法抬升入户地面,石框界定入户门,一侧配以矮树,为回家创造一个充满仪式感的过渡空间。
蛇口片区聚集深圳90%外国居民,滨海的异域风情、开放包容的氛围、多元的文化生活观念在蛇口形成独特的生活磁场,不同群体、元素结合碰撞在一起带来商业吸引力。开放街区、低密度、人性尺度、汇聚人流形成群落增进社交和公共生活的城市形式再次获得时代机遇。半岛城邦三期的沿街商业尝试以小尺度单体构筑代替常规的裙房式底层商业,尝试将街区式商业空间——-这种古老的城市空间形式重新带回到城市和社区中。
位于地块腹地尚未全面竣工的四期还设有酒店、办公、公寓、电影院、剧院、小学、幼儿园,以及单体建筑构成的商业集群。如今的半岛城邦正在形成一个社区氛围浓厚、自给自足的微缩城市。在半岛城邦将近20年的规划设过程,体现了建筑师设计的高度“职业化”,在面向市场,和开发商的合作中对空间、材料、形态的控制力,对社会生活的理解力,还有对社会价值和人文关怀的执着。
The design first lifts the sites of Phase III, IV and V as a whole, leaving an open space positioned at the base level.The three plots are linked via two sets of bridges, which constitute a threedimensional traffic system that separates the pedestrian and vehicular circulation where the slow traffic such as the crowds occupies the upper level while the cars will travel on the lower level.The bridges are equipped with tempered glass floor, introducing the nature into the bottom, while the elevated upper space directly connects the coastal leisure belt with overpasses located on the seafront side.
With a gross floor area of approximately 312,300 m2, The Peninsula Phase III covers an area of around 44,500 m2, comprising 7 high-rise quality residential towers, street-front commercial and supporting functional facilities.The layout of residential towers employs a 30 degree rotation to maximize the utilization of the landscape, in combination with the arrangement of the central landscape axis, offering 70% of the residents the sea view to enjoy.By applying the three theme colors of blue, the façades perfectly blend into the sea and the sky, simple but unique, revealing three-dimensional layers in the play of light and shadow.The external walls of the towers are covered with aluminum panels reflecting the ever-changing architectural artistry in the sunshine.Cantilevered balconies are designed for the towers, which undulate to depict the integral fluidity and rhythm of the coastal architecture.
The overall design of public spaces of The Peninsula Phase III is based on the notion of “onshore courtyards”, creating the atmospheric ease, tranquility and transcendence in landscaping.At the entrance of the community, a quiet fore-garden will lead the visitors to wind through into the inner garden where the view suddenly opens up.


Shekou area concentrates 90% of Shenzhen’s foreign population.Its exotic seafront scenery, open and inclusive atmosphere and diverse conceptions in culture and lifestyle have established an exclusive magnetic field in Shekou.Instead, commercial attractions are brought by the newfound consumption triggered by complicated experiencing places and the clashes among various groups and elements.The street-front commercial outlets of The Peninsula Phase III have been trying to replace the conventional podium-type ground-floor commercial outlets with small-scale individual constructions, making the attempt of re-introducing the ancient urban spatial form of block commercial spaces back into our city and community.
Having not yet been fully completed, The Peninsula Phase IV on the other hand is located in the hinterland of the peninsula, also covers facilities including hotel, office, apartments, cinema, theater, primary school, kindergarten and a commercial complex comprising single building blocks.The Peninsula today is forming a self-sufficient miniature city with a strong community atmosphere.Across the planning and design process of The Peninsula for nearly 20 years,it has demonstrated the high level of “professional”,the control of space, materials and forms in the market-oriented cooperation with the developers,the understanding of social life, and the dedication to social value and humanistic care of the architect’s design.


三期3栋9-28层平面图


三期4栋3-24层平面图


三期7栋3-31层平面图

