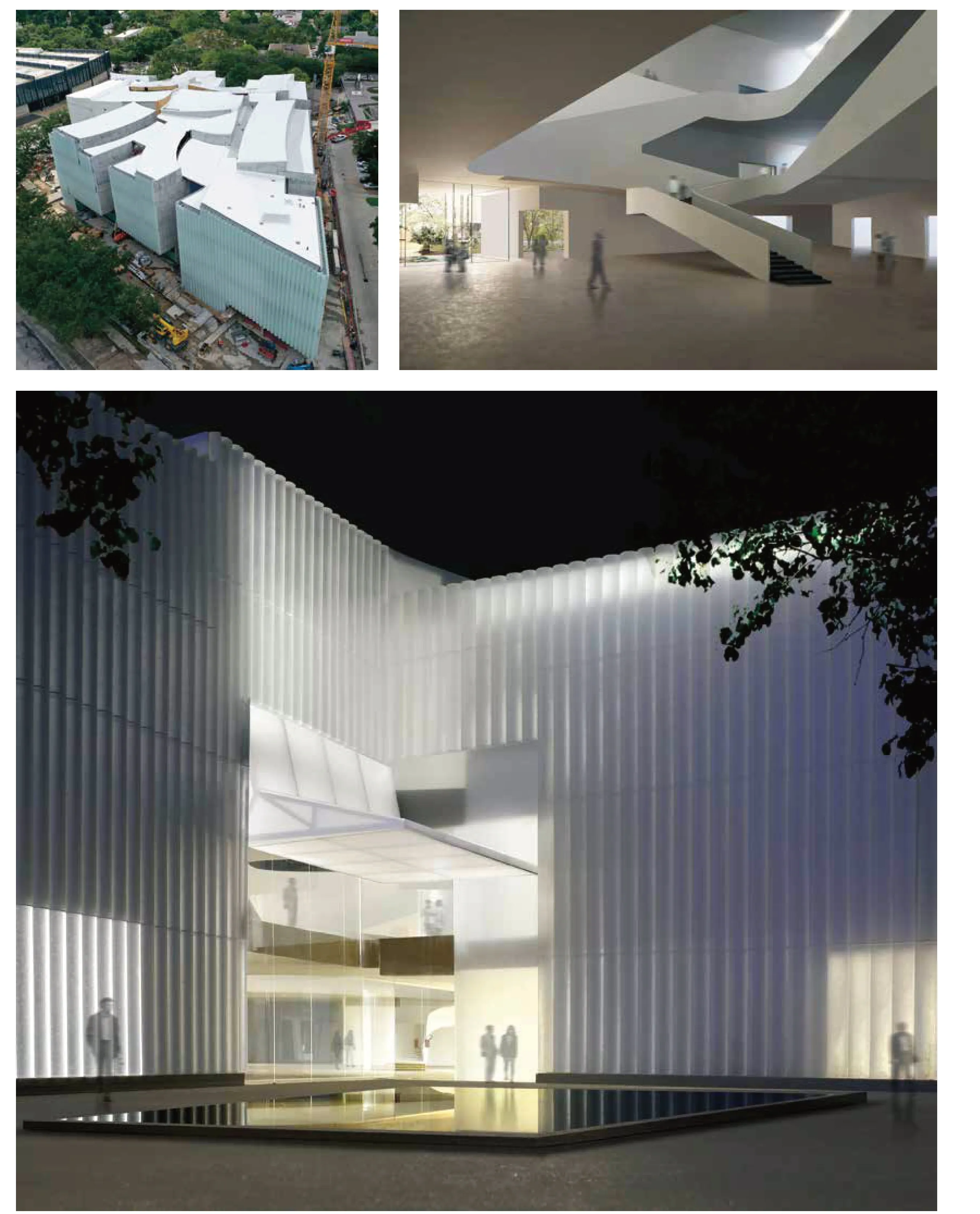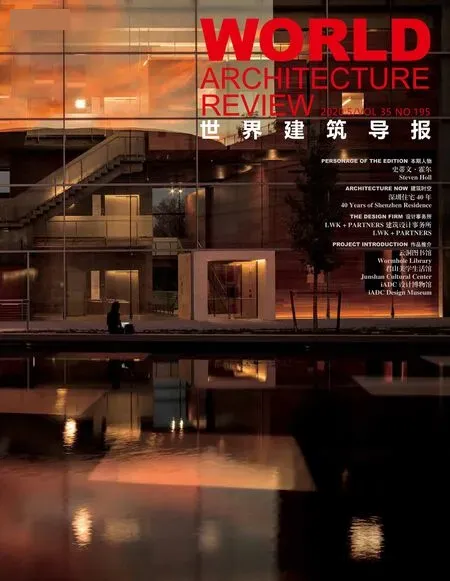休斯顿艺术博物馆南希及里奇金德大楼美国德克萨斯州,休斯顿
建设单位: 休斯顿艺术博物馆
设计单位:史蒂文·霍尔建筑师事务所
设计团队:史蒂文·霍尔 (主创设计), Chris Mcvoy (高级主管),Olaf Schmidt (高级助理), Filipe Taboada (项目建筑师)
合作单位:Kendall/Heaton Associates
结构工程:Guy Nordenson & Associates Cardno
建筑面积:16 380 平方呎
时间: 2011年 - 2020年
Client: The Museum of Fine Arts, Houston
Architect: Steven Holl Architects
Design Team: Steven Holl (design architect, principal), Chris McVoy (design architect,partner in charge), Olaf Schmidt (senior associate), Filipe Taboada (project architect, associate)
Associate architects: Kendall/Heaton Associates
Structural Engineer: Guy Nordenson & Associates Cardno
Building Area (Square Feet): 16,380sf
Year: 2011 - 2020
Nancy and Rich Kinder 大楼的新博物馆结构具有多孔性特点,地面层的所有立面都是开放的。七个花园将校园的四周“切开”,并标记了出入口和高度。最大的花园庭院位于 Bissonnet 和主街的拐角处,标志着新校园的中心入口。当站在 Kinder 大楼巨大的新入口大厅时,人们可以看到四个方向的花园,并感受到对社区开放所带来的诱人能量。
新的地面层是一个对社区开放的活跃的社会空间,这个空间比上面两个画廊楼层的工作时间更长。一家精致的餐厅通向 Cullen 雕塑花园,咖啡馆通向 Bissonnet,画廊通向主街。此外,还可以在布朗基金会广场和格拉塞尔屋顶花园举行特别的表演。
德克萨斯的天空如同一块明亮的空中穹顶呈 180°打开并笼罩在新建筑上。由云层边缘联想到的凹面弧线抵在屋顶几何上,使得自然光能够恰到好处的滑入,恰巧适合顶层展馆照明。曲面天花板下方成为了光线反射板,它凝聚光后把光反射到馆中的每一个角落。这些弧形的反射光线以一种独特有机的方式塑造馆内空间,这种方式与校园内丰富的植被与水源建立了联系。不同于重复的机械光源,新建筑的光源如同展馆内的运动一样,是有机的、流动的。
美术馆是横向的两层楼建筑,所有的展馆都有自然光和开放流动的灵活性空间。馆内房间具有理想化的比例,以一个开放的平台为中心排列开来。博物馆开放的流线被可瞭望七个庭院的景致打断,庭园中有绿棚可供乘凉。而中心的集会平台则提供了广阔的空间,可用于艺术展览以及上层的垂直环流。踏步式坡道和电梯将大厅和博物馆各层连通起来,可以直接进入所有场馆。
在水平聚集的石头(1924)、钢筋和玻璃(1958、1974)以及石头(2000)内部,Kinder 大楼添加了半透明玻璃建成的水平建筑。弯曲的玻璃元素有一个柔软的纹理,如雪花石膏般。到了晚上,发光的墙体倒映在水上花园上,欢迎游客参访。该新建筑将与现有的特色休斯顿艺术博物馆建筑群互补并做出伟大贡献。
The new museum architecture of the Nancy and Rich Kinder Building is characterized by porosity,opening the ground floor at all elevations.Seven gardens slice the perimeter, marking points of entry and punctuating the elevations.The largest garden court, at the corner of Bissonnet and Main Street,marks a central entry point on the new campus.When standing in the great new entrance lobby of the Kinder Building, one can see gardens in four directions and feel the inviting energy of a new sense of openness to the community.
The new ground level is an activate social space open to the community with longer hours than the two gallery floors above.A fine restaurant opens to the Cullen Sculpture Garden, a café to Bissonnet,and galleries open to Main Street.Special performances might take place in the Brown Foundation Plaza and Glassell rooftop garden.
The Texas sky opens 180°overhead above a luminous canopy covering the new building.Concave curves, imagined from cloud circles, push down on the roof geometry, allowing natural light to slip in with precise measure and quality, perfect for top-lit galleries.The undersides of the curved ceiling become light reflectors, catching and sliding the light across each unique gallery experience.These curved slices of light shape the gallery spaces organically in a unique way related to the organic qualities of the lush vegetation and water characterizing the new campus.Rather than mechanical and repetitive, the light is organic and flowing echoing the movement of the galleries.
Organized horizontally on two levels, all galleries have natural light and are flexible with open flow.The gallery rooms of ideal proportions are centered around an open forum.The open flow through galleries is punctuated by views into the seven gardens with green trellises offering shade from glare.The central gallery forum provides generous spaces for the exhibition of art and vertical circulation to the upper floors.A stepped ramp and elevators link the lobby and gallery levels for direct access to all galleries.
Within the horizontal collection of stone (1924), steel and glass (1958, 1974), and stone (2000), the Kinder Building adds a horizontal architecture in translucent glass.The curved glass elements have a soft texture, alabaster-like.At night the glowing translucent walls will be reflected in the water gardens and provide an open invitation to enter the museum.In complementary/contrast, the Kinder Building provides a strong contribution to the existing unique collection of the Museum of Fine Arts Houston architecture.




