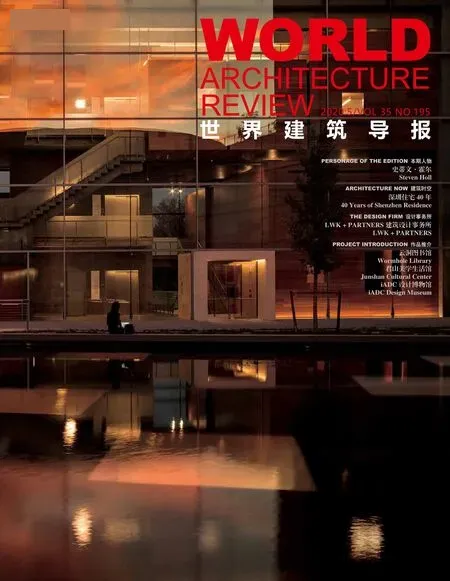爱荷华大学视觉艺术大楼美国弗吉尼亚州爱荷华市
建设单位:爱荷华大学
设计单位:史蒂文·霍尔建筑师事务所
设计团队:史蒂文·霍尔 (主创设计), Chris Mcvoy (高级主管), Rychiee Espinosa (项目助理), Jongseo Lee,Garrick Ambrose, Filipe Taboada, Christiane Deptolla, Garrett Ricciardi, Christopher Rotman,Christina Yessios, Johanna Muszbek, Yiqing Zhao,
Bell Ying Yi Cai
合作单位:Bnim 建筑师事务所
结构工程:Buro Happold 结构工程公司
建筑面积:126 000 平方呎
时间: 2010年 - 2016年
Client: University of Iowa
Architect: Steven Holl Architects
Design team: Steven Holl (design architect, principal), Chris Mcvoy (senior partner in charge), Rychiee Espinosa (project architect, associate), Jongseo Lee,Garrick Ambrose, Filipe Taboada, Christiane Deptolla, Garrett Ricciardi,Christopher Rotman, Christina Yessios, Johanna Muszbek, Yiqing Zhao,Bell Ying Yi Cai (project team)
Associate architects: Bnim Architects
Structural engineer: Buro Happold Structural Engineering Associates
Building area (square feet): 126,000sf
Year: 2010 - 2016
爱荷华大学艺术与艺术史类的新视觉艺术大楼提供了 126,000 平方英尺(约 1,171平方米)的阁楼式空间,可供所有的视觉艺术媒体使用,从古老的金属锻造技术到最先进的虚拟现实技术,包括陶艺、3D 设计、金属艺术和珠宝、雕塑、版画、油画与水彩、平面设计、多媒体、视频艺术以及摄影。此外还有画廊、学院办公室、室外屋顶工作室和艺术史教学空间。
视觉艺术大楼取代了 1936年建造的艺术楼,在 2008年 6 月一场洪水冲击了爱荷华大学校园,之前的艺术楼遭到严重损坏。由斯蒂文·霍尔建筑师事务所设计的视觉艺术大楼与西侧的艺术史学院大楼围合成了一个艺术方院,自 2006年投入使用后吸引了整个学校的学生来到这个公共空间和图书馆。两栋建筑构成了以艺术理论、教学及创作为主的视觉艺术校园。
2006年西侧落成的艺术史学院大楼是水平多孔的平面结构,而视觉艺术大楼则为垂直多孔的立体结构。其目的是使学院各学科之间在此公共流通空间进行最大程度的互动。
1.互联的艺术:水平功能划分,垂直多孔空间:在当今的艺术院校,不断发展的数字技术使艺术间的互联和跨界拥有了更多的可能性,更能实现其根本价值。垂直切割各层平面所形成的开放空间促进了学院不同艺术学科之间的合作。学生们可以通过这些开放的区域看到进行中的活动并参与其中。紧邻内部流线的工作室玻璃隔断进一步促进了互联。
2.多重光源中心:自然光线与新鲜空气透过“光源中心”进入建筑内部。七个垂直切割体在各层面有不同程度的移转,创造出多重露台并为户外会议和非正式的户外工作提供空间,进一步促进四个楼层之间的活动交流。
3.楼梯作为垂直社交中心:走廊为水平集会空间:楼梯被塑造成可进行临时会议、互动和讨论的空间。摆放着桌椅的楼梯会阶平台处和带沙发的开放休息区为协同工作提供空间。
4.校园空间的定义与多孔性:原始校园网格布局在爱荷华河处破碎,如同撞击在石灰岩峭壁一样浑然天成。西侧的艺术史楼以模糊外缘呼应了这种不规则几何。而新楼则以其简洁的平面重新定义了校园的网格布局,使新的校园空间成为一片“艺术原野”。
5.材料共鸣,生态创新:通过窗户和天窗实现了建筑空间的自然通风。开孔的混凝土框架结构是建筑外墙隔热层,外观似“气泡”的辐射板为建筑内部提供制冷与供暖。新楼的西南面与东南面采用德国Rheinzink 公司的冲孔铝板作遮阳罩,其表面会在自然氧化的作用下变成蓝绿色。
The new Visual Arts facility for the University of Iowa's School of Art and Art History provides 126,000 sf of loft- like space for all visual arts media, from ancient metalsmithing techniques to the most advanced virtual reality technologies, including Ceramics, 3D Design, Metal Arts &Jewelry, Sculpture, Printmaking, Painting & Drawing, Graphic Design, Intermedia, Video Art, and Photography.Also housed are galleries, faculty offices, an outdoor rooftop studio, and teaching spaces for Art History.
The Visual Arts Building replaces an original arts building from 1936, which was heavily damaged during a flood of the University of Iowa campus in June 2008.The new building forms an Arts Quad with Art Building West, which was designed by Steven Holl Architects and has drawn students from all over campus to its social spaces and library since opening in 2006.Together they form a visual arts campus for theorizing, teaching and making art.
While the 2006 Arts Building West is horizontally porous and of planar composition, the new building is vertically porous and volumetrically composed.The aim of maximum interaction between all departments of the school takes shape in social circulation spaces.
1.Interconnection: Horizontal Programs, Vertical Porosity: In a school of the arts today,interconnection and crossover, made increasingly possible through digital techniques, are of fundamental importance.Interdisciplinary collaboration between the School’s various art departments is facilitated in the vertical carving out of large open floor plates.Students can see activities ongoing across these openings and be encouraged to interact and meet.Further interconnection is facilitated by glass partitions along the studio walls adjacent to internal circulation.
2.Multiple Centers of Light: Natural light and ventilation reach into the core of the building via“centers of light." The seven vertical cutouts are characterized by a language of shifted layers,where one floor plate slides past another.This geometry creates multiple balconies, providing outdoor meeting spaces and informal exterior working space, further encouraging interaction between the building’s four levels.
3.Stairs as Vertical Social Condensers: Corridors as Horizontal Meeting Spaces: Stairs are shaped to enable informal meeting, interaction and discussion.Some stairs stop at generous landings with tables and chairs, others open onto lounge spaces with sofas, for informal collaborative work.
4.Campus Space Definition/Porosity: The original grid of the campus breaks up at the Iowa River, becoming organic as it hits the limestone bluff.The Arts West building reflects this irregular geometry in fuzzy edges.The new building picks up the campus grid again in its simple plan,defining the new campus space of the "arts meadow."
5.Material Resonance, Ecological Innovation: Natural ventilation is achieved via operable windows and skylights.A punched concrete frame structure provides thermal mass at the exterior while"bubble" slabs provide radiant cooling and heating.A Rheinzink skin in weathering blue-green is perforated for sun shade on the southwest and southeast.





