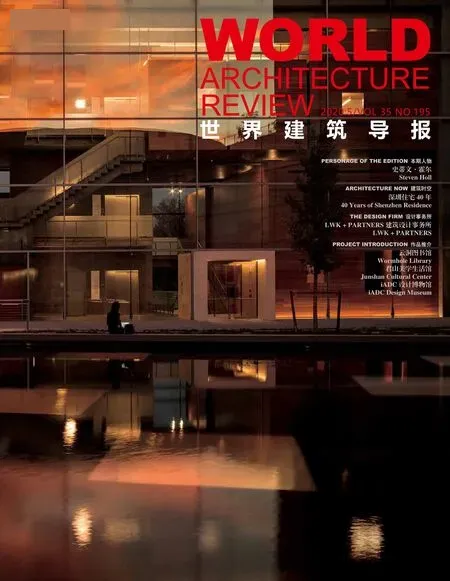天鹅湖花园(三期)
建设单位:深圳华侨城房地产有限公司
设计单位:SCDA建筑事务所——概念方案与立面设计;香港华艺设计顾问(深圳)有限公司——总体规划、裙房平面方案设计、方案深化、初步设计、施工图设计;
施工单位:泰兴一建建设集团有限公司、江苏省江建集团有限公司
总用地面积:40 271.80m2
总建筑面积:298 937.13m2
竣工日期:2019年
摄影:钱禹
文字:陈日飙、夏熙、周新、周新欣、徐基云、曾嘉
Client: Shenzhen OCT Real Estate Co., Ltd
Design Team: SCDA Architects —— Conceptual plan and facade design
HONG KONG HUA YI DESIGN CONSULTANTS(S.Z.)LTD.—— Urban design, podium flat plan design, program deepening, initial design and construction drawing design
Construction: Tai Xing Yi Jian Construction Group., Ltd.Jiangsu Jiangjian Group Co., Ltd
Site Area: 40,271.80 m2
Gross Built Area: 298,937.13 m2
Completion Year: 2019
Photography: Qian Yu
Electronic Manuscript: Chen Ribiao, Xia Xi, Zhou Xin, Zhou Xinxin, Xu Jiyun, Zeng Jia
华侨城之于深圳,是集文化旅游、商业办公、住宅及服务配套为一体的复合型高品质生活片区的代表,7万平方米燕栖湖、4万平方米天鹅湖、燕晗山都最大程度地保持了原有面貌。天鹅湖花园(三期)位于华侨城片区,南邻燕晗山、西眺天鹅湖、北接侨香路,是为天鹅湖系列的收官之作。除延续一、二期营造城央繁华与私谧居境兼备的居住愿景外,城市友好意识及人文关怀精神贯穿了三期设计的始终。
天鹅湖花园(三期)用地面积4.03万平方米,总建筑面积29.9万平方米,容积率4.76,用地东西长,南北稍短,地势南高北低,高差1至4米不等。总体布局采用因地制宜的设计策略,裙房通过营造层次丰富的围合式商业、半地下室,消解不规则地形及场地高差;塔楼有别于一、二期板式临湖环抱的布局,采用点式错落的方式占据商业四角,虽未延景观面做平铺直叙的展开,但却通过获得最大视距的方式,有效回应周边优质景观资源。更重要的是,点式错落布局,将有效缓解北面侨香路的“屏障效应”,起到衔接城市与自然,却不阻隔的效果。
三期用地性质为商住用地,相较于一、二期纯住宅用地而言,从城市规划的层面便赋予了其更为多元的功能属性。底座4.3万平方米的体验式社区商业,由地上、地下两部分组成。其中,地上商业面积约3.8万平方米,采用轴线式设计手法,通过多重庭院与绿化体系的叠合,由内而外散发出“腹有诗书气自华”的内敛气质,吸引人群由东西向进入商业内街;南北两侧设置架空通道、连廊,行人亦可选择南北穿行进入,无需沿市政道路绕行。近5000平方米的半地下室商业,通过景观庭院与地上商业空间竖向流通,不仅丰富了竖向维度的功能属性,更是承担了社区公共交通枢纽的作用——由地铁、公交场站汇入的人流在此得到缓冲。地上、地下裙房商业,通过开放的功能流线布局、小尺度空间营造、大城市功能缝补,以欢迎、友好的姿态向外辐射,引导周边原住居民和城市游人汇入、集聚。
Oct is the representative of the complex and high-quality living area integrating cultural tourism, commercial offices, residential buildings and supporting services in Shenzhen.Yanqi Lake with 70,000 square meters,Swan Lake with 40,000 square meters,and Yanhan Mountain, have maintained their original appearance to the greatest extent.Swan Lake Garden (phase III) is located in the Area of Overseas Chinese Town, adjacent to Yanhan Mountain in the south, Overlooking Swan Lake in the west, and connecting with Qiaoxiang Road in the north.It is the final project of Swan Lake series.In addition to continuing the vision of living with prosperity and seclusion in the center of the city in phase I and PHASE II, the awareness of urban friendship and the spirit of humanistic care run through the design of Phase III from beginning to end.
Swan Lake Garden (Phase III) covers a land area of 40,300 square meters, with a total construction area of 299,000 square meters, with a plot ratio of 4.76.The land is long from east to west, slightly shorter from north to south, with a height difference of 1 to 4 meters.The overall layout adopts the design strategy according to local conditions.The skirt house eliminates irregular topography and site height difference by creating a well-organized enclosed commercial and semi-basement.The tower is different from the layout of the first and second phase, which is surrounded by the lake.It occupies the four corners of the business in the dotted way.Although it does not extend the landscape surface directly, it effectively responds to the surrounding high-quality landscape resources by obtaining the maximum visual distance.More importantly,the dotted and scattered layout will effectively alleviate the "barrier effect" of Qiaoxiang Road in the north,connecting the city and nature without obstructing it.
The third phase of land use is commercial and residential land.Compared with the first and second phases of pure residential land, it is endowed with more diversified functional properties from the perspective of urban planning.The base 43,000 square meters of experiential community business, by the above ground,underground two parts.Among them, the commercial area on the ground is about 38,000 square meters.It adopts the axial design method, and through the combination of multiple courtyards and green system,it radiates the introverting temperament of "poetry and books in the belly" from inside to outside, attracting people to enter the commercial street from east to west.Elevated passages and corridors are set up on the north and south sides, and pedestrians can choose to walk through the north and south, without detour along the municipal road.The semi-basement commercial space of nearly 5000 square meters, through vertical circulation of landscape courtyard and commercial space on the ground, not only enriches the vertical dimension of the functional attributes, but also assumes the role of community public transport hub —— the flow of people from the subway and bus station can be buffered here.Above-ground and subterranean podium businesses radiate outward in a welcoming and friendly manner through open functional streamline layout, smallscale space creation and function repair in big cities, guiding the inflow and gathering of surrounding original residents and urban visitors.
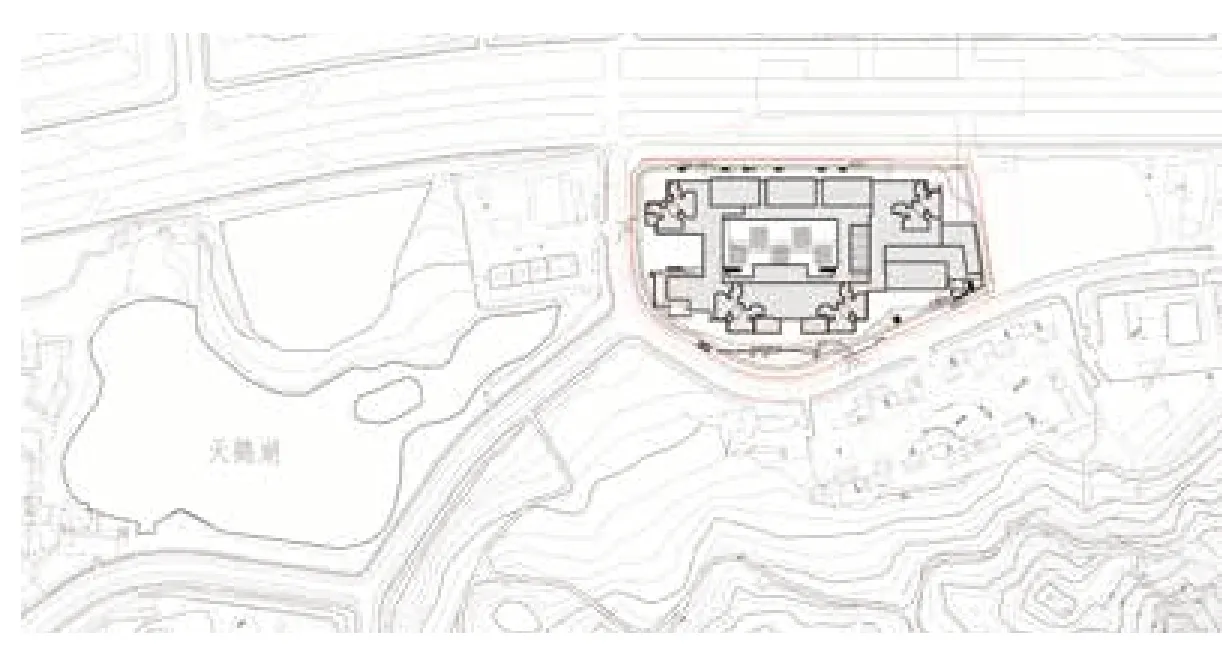
总平面图

标准层平面图
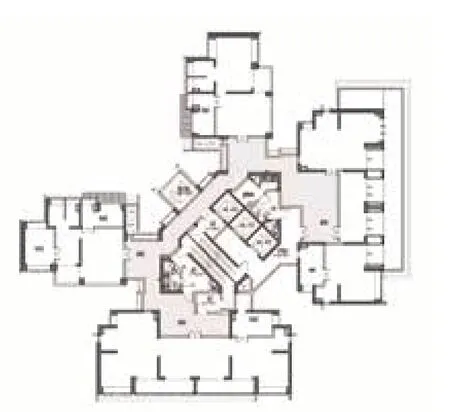
避难层平面图

住宅建筑面积约13.67万平方米,由四座超高层点式塔楼组成,建筑最高高度172.44米。相较于一、二期260-550平方米的大面积段产品,三期积极响应深圳市“9070”政策,户型套内面积全部控制在90平方米以下,标准层设计采用三梯六户蝶形平面,附设一部全玻璃幕墙式景观电梯,结合总图点式错落布局,避免对视的同时,获得最大景观视距。
不同于一、二期大面积玻璃幕墙的立面设计,天鹅湖花园(三期)更加注重立面的虚实对比。塔楼依然延续先期使用的铝制方通元素,于主立面形成精致边框,山墙面形成瀑布质感,共同强调纵向韵律;空中水平漂浮的三层通高休憩平台,则巧妙地展露出塔楼立面整体观感的平衡。裙房立面在设计元素上与塔楼呼应,由各尺度不一的片框构成,强调各自尺度的优雅与比例的协调;不同于塔楼的直观、大气,裙房片框间还排列着不同密度的竖向构件,在近人尺度揭示着另一个层次的肌理,通过设计的语言,向身处其中的人们展示精致、友好的态度。
The residential area is about 136,700 square meters, consisting of four super high-rise point towers, with the highest height of 172.44 meters.Of phase I and ii compared to large area of 260 m2to 550m2section of products, the third phase of positive response to shenzhen from a policy of "9070" family set inside area of all control under 90 m2, standard layer design USES three ladder wing plane 6 families, providing a full glass curtain wall type landscape elevator, combined with the general point scattered layout,avoid the eye at the same time, the best landscape stadia.
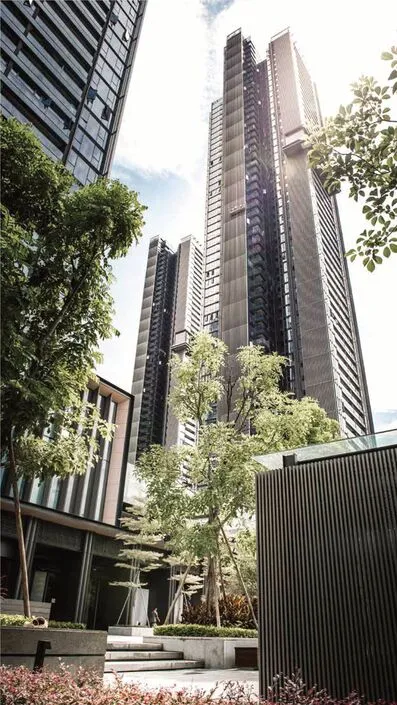
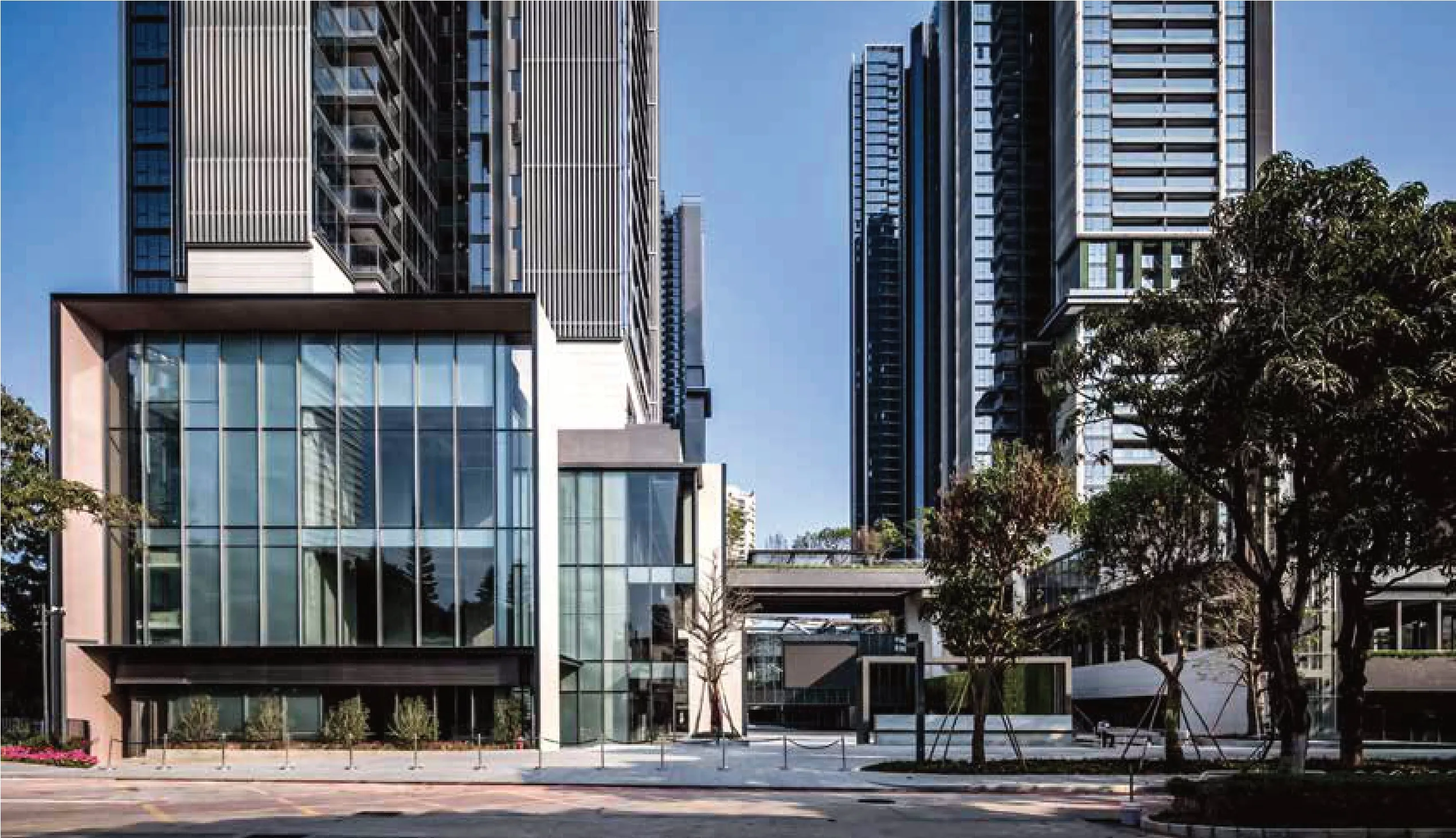

“小隐隐于野,大隐隐于市”,天鹅湖花园(三期)虽身处价格高企的繁华都市中心,却通过规划设计的方式,极力体现对城市的友好及人文关怀,让身处其中的人们,无论是住户亦或是游人,均可观天鹅湖的波光潋滟、可闻燕晗山的山风乍起、可感欢乐谷的活力与激情,而这也恰是本项目的设计初衷。
Different from the facade design of large area glass curtain walls in phase I and II, Swan Lake Garden (Phase III) pays more attention to the contrast between virtual and real facades.The tower continues the original aluminum square elements, which form a delicate border on the main facade, while the gable forms a waterfall texture to emphasize the longitudinal rhythm.The horizontal floating three-storey double-height rest platform cleverly reveals the balance of the overall look and feel of the tower facade.The facade of the podium responds to the tower in design elements and is composed of frames of different scales, emphasizing the harmony of elegance and proportion of each scale.Different from the intuition and atmosphere of the tower, vertical components of different densities are arranged between the panels and frames of the podium, revealing another layer of texture at an approachable scale.Through the language of design, it shows the delicate and friendly attitude of people living in the podium.
"Small faint in the wild, the faint in the city", swan lake garden (iii) is in the prosperous city center of higher prices, but through the way of planning and design, to reflect on a city's friendly and humanistic care, in people, whether residents or visitors, are considerable swan lake full-bodiedly, can be happy valley WenYanHan pottinger from the mountain, the epic of vitality and passion, which is designed in the project.

