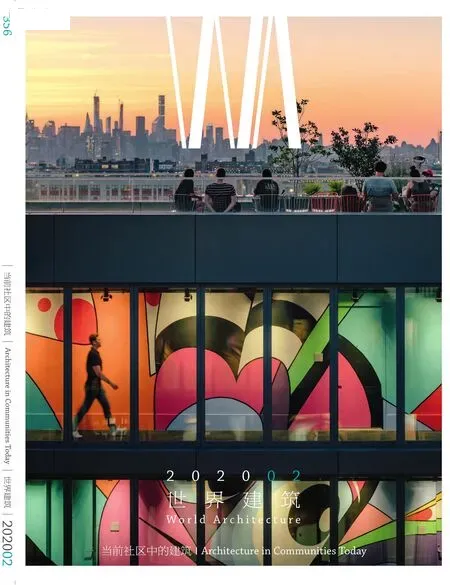水围柠盟人才公寓,深圳,中国
前序
1980年代的改革开放触发了深圳经济特区与本土村落的二元发展,城中村为低收入人群和创业者提供了较低的城市门槛,但其中的安全卫生和社会问题,也成为难以根治的痼疾。过去10年间,城中村改造意味着大规模的拆迁,彻底推倒重建,成为千城一面的高级商住综合体。
攀升的房价和生活成本导致大量产业人才的流失,人才保障性住房计划应运而生,但受土地资源以及旧区拆改难度的限制,城市中心区难以在短时间内为外来人口提供足够的廉价保障性住房,因此本项目成为了深圳市首个利用城中村“握手楼”改造为人才保障房社区的试点。
水围柠盟人才公寓
改造片区位于深圳中心区的水围村,规划面积约8000m2,共35栋统建农民楼,其中的29栋改造为504间人才公寓,进驻居民900人。改造设计保持了原有的城市肌理、建筑结构及城中村特色的空间尺度,并通过提升消防、市政配套设施及电梯,成为符合现代标准的宜居空间。
项目在楼缝中植入立体交通系统连接所有楼栋形成立体社区。空中连廊和室内连廊相互串联,这个三维的交通流线系统连结了所有楼栋、屋顶花园、电梯庭院和青年之家,形成四通八达的网络,同时也成为年轻居民休憩、交流的公共空间,并营造出立体的生活街区。
项目尝试通过改造措施,保留城市的肌理、文脉和集体记忆,为老村注入新的生命力、新的价值;并探讨通过旧建筑和新文化、新业态的结合,创造一个平台,引发新旧社区居民自身的参与与交融,活化老社区。
后记
项目落成后,无论从策划、空间设计到实施营运,均吸引了众多社会关注,成功推动了各种改造政策的出台,并激发了更多元化的改造案例的出现。
城中村的存在,一直是村民、租户、开发商、与政府之间特殊博弈的结果。某种程度上,本项目发生的机率几乎等于零,但项目得以横空出世,源自于多方博弈后的共赢。作为建筑师,我们认为不应该把城中村浪漫化、理想化,而是从理性客观的角度,去发掘呈现它的潜质,将劣势扭转为优势,推动制定策略,创造共赢平衡点,让它在某种时空状态下,发挥其最大的社会价值。□

1
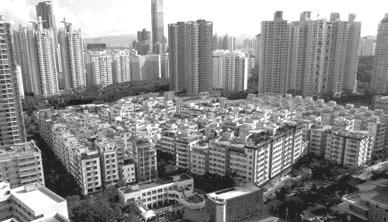
2
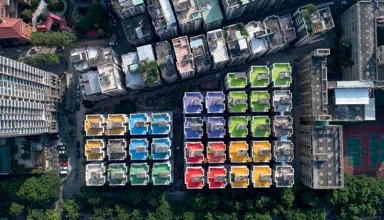
3
1 屋顶夜景/Rooftop night view
2 改造前鸟瞰/Aerial view before renovation
3 改造后俯瞰/Top view after renovation
Project background
Since the early 1980s, Shenzhen became a magnet, attracting people from all over China exploiting for opportunities. But in the past decade,the cost of living has reached such a level, in that many are leaving the city for their hometown or other cities where the living condition is more affordable.
Shuiwei LM Youth Communtiy
In a bid to retain talents, Shenzhen created an affordable housing programme to alleviate the housing pressure. Compared to other affordable housing developments, this project is the first one of its kind. It is the first time the government leased property from the villagers, in this case, an ensemble of 35 "handshake tower blocks" to be converted into affordable housing.
In the past decade, urban renewal concerning urban villages often means mass demolition, and complete eradication of any traces of the past,replaced by the dominant typologies of shopping malls, office parks and residential complexes.
We tried to infiltrate LM Youth Community into the village's old urban fabric. Our strategy is to bring hierarchy to this disorienting maze of 16 alleys in-between the 35 towers and to activate public life in the under-utilised alleys.
A challenge, which we think is interesting and significant, is how to turn this group of 35 towers with 504 apartment units and a population of 900 young professionals into a community, instead of treating this project as a sum of individual living units. To achieve this goal, the major focus of this project will be placed on the circulation system of the public and the communal spaces, rather than the façades.
What makes this project so special is the opportunity to give the "handshake tower blocks"a second life and to create awareness that re-use of buildings is also a serious and interesting option to be considered.
Afterthoughts
The existence of urban village is always a game or struggle among the villagers, tenants, developers and the authorities. From the urban planning perspective, it is almost impossible for such project to be happened at the very first place. What makes this project successful is not simply spatial design, it is also very critical to create an all-win situation for involved parties and to explore the social value the project deserved.□
项目信息/Credits and Data
客户/Client: 深业置地投资发展(深圳)有限公司
地点/Location: 中国深圳市福田区水围村/Shuiwei Village,Futian District, Shenzhen, China
设计单位/Design Institute: 创始点咨询(深圳)有限公司/DOFFICE (SHENZHEN) CO., LTD.
主创建筑师/Principal Architects: Chris H.S. Lai, Jasmine M.Y. Tsoi
设计团队/Project Team: Chris H.S. Lai, Jasmine M.Y.Tsoi,Kwan Yee Wong, Cindy Yan, David Wen, Demi Han, Zachary Bao, Jack Ou, Nita Lin, Red Liu, Ann Hu, Morning Dong,Ananda de Vos, Helene Pohl, Arnound Stacenuiter, Bert Oostdijk
从循证医学的角度来分析,任何一个样本量较小的研究,其结果的可信度容易被质疑,采用Meta分析的手段,对研究同一问题的不同文献的分析结果进行定量合成、分析、比较,可以增大样本量,提高分析结果的精确度,从而能够得到一个相对更加客观真实的分析结果,这对于指导临床用药具有重要的参考意义。
建筑面积/Floor Area: 21,000m2
设计时间/Design Time: 2015-2017
建成时间/Completion Time: 2018.01
摄影/Photos: IVY Photography & Production, Chris Lai, 王
晓勇/WANG Xiaoyong
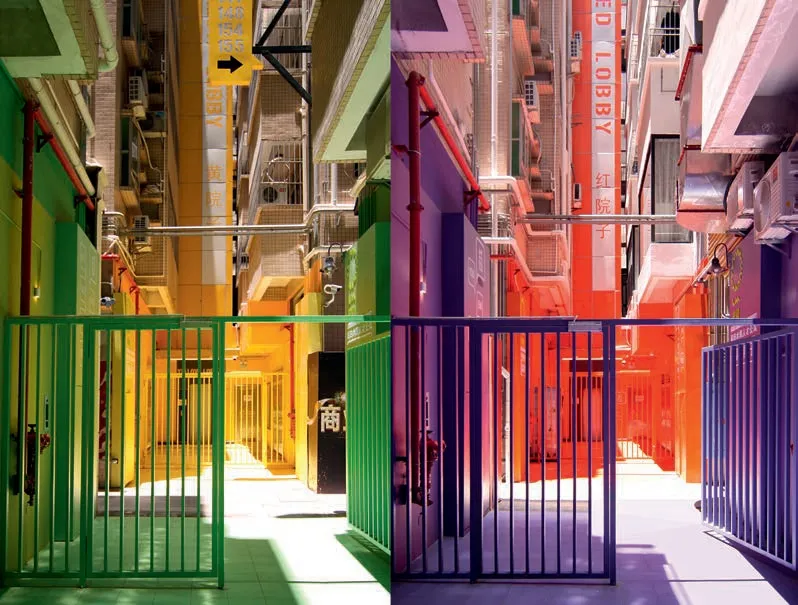
4
4 入户门/Entrance

5
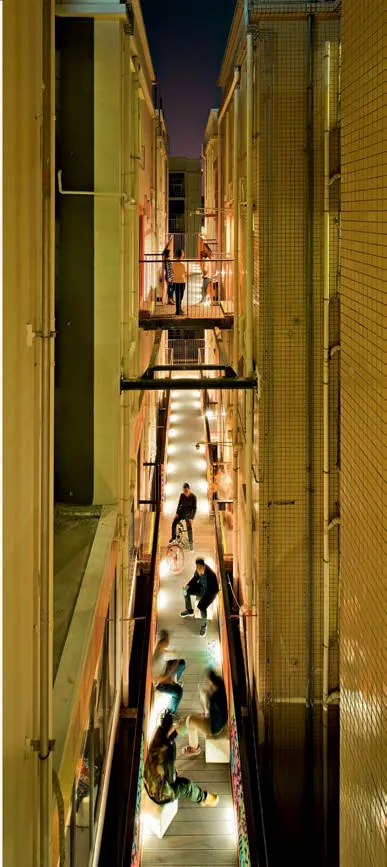
6

7
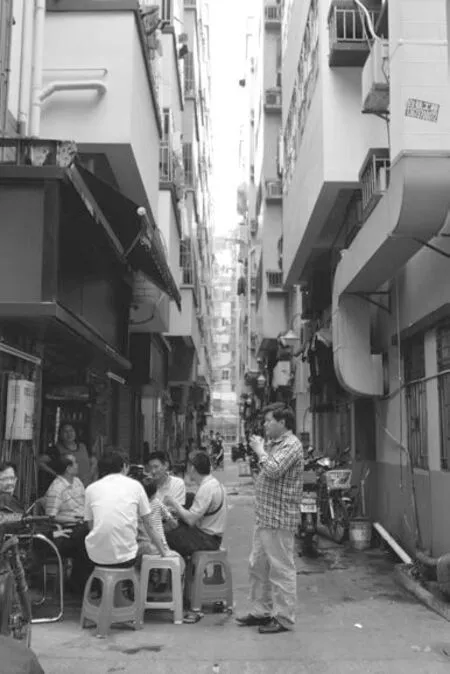
8

9

10
5 电梯院子仰视/Up view in lobby
6 连廊夜景/Night view in skybridges
7 连廊全景/Panorama of skybridges
8-10 改造前场地状况/Site condition before renovation

11

12

13
11 剖面示意/Diagram of section
12 分解轴测/Exploded axonometric drawing
13 改造前社区展览/Exhibition before renovation

14

15

16

17

18

19

20
14-19 公共空间生活场景/Public life
20 户型平面/Unit typologies

21

22

23
1-公共厨房/Communal kitchen
2-多功能厅/Communal living room
3-卫生间/Toilet
4-阅读室/Reading room
5-茶室/Tea house
6-中庭/Green patio
7-餐厅/Communal dining room
8-健身房/Gym
21 屋顶洗衣房/Rooftop laundry
22 内景/Interior view
23 青年之家平面/Clubhouse plan
评论
程晓青:在大力消除棚户区、拆除违建的时代背景下,很高兴能够看到这样具有反思性质的设计。本作品提供了一种兼顾实现城市历史保护和安全健康目标的思路:首先,保留了基地中握手楼的建筑肌理,使“深圳城中村”这一标志性的空间形态得以延续;进而,于狭窄的垂直和水平缝隙中解决了电梯、消防等关键问题,保障了居住的安全性,并利用屋顶形成色彩明快的露台花园,保障了居住的健康性。当然,建筑形态也必然反映着其使用者的生活模式,35栋握手楼获得新生,504户人才则由此融为一家,将那些曾经鲜活的城市生活延续下去。
陈文贤:水围柠盟人才社区的设计和它对城市规划问题的解决方案生动诠释了亚里士多德那句古老的名言:“整体胜过各部分的总和。”作为一个独立的街区,这里的生活条件落后,各建筑间的窄小空间将建筑和居住其中的人们分割开来。这个城市复兴项目将35栋独立的住宅楼连接成一个整体,通过一系列抬高的廊道将它们合而为一,这些纵横贯穿的廊道成为了社区居民聚集和互动的公共空间。明亮的色彩打破了这里的单调乏味,为社区带来了活力。该设计成功保留了现存结构,并将它们重新应用在一个更为时尚和具有活力的项目之中,化零为整的设计理念赋予了项目内部空间新的使用目的。不过,这一设计也可能需要为内部化了的空间加装机械设备,用以通风和照明。(钱芳 译)
Comments
CHENG Xiaoqing: In an age when urban villages are being eliminated and illegal constructions demolished,I am glad to see such an introspective proposal. The project provides an approach to preserving the city's history while achieving safety and health outcomes.First, the architectural fabrics of the "handshake tower blocks" is retained, so that the iconic spatial structure of Shenzhen's urban village can continue to exist.Furthermore, the main problems such as elevators and fire protection are tackled in the narrow vertical and horizontal gaps between the buildings, to guarantee the safety of residents. The rooftop is used as a colourful roof terrace garden, ensuring the health of residents. Of course, the architectural form reflects the lifestyles of its users. The 35 "handshake tower blocks" are reborn,and the 504 households are integrated as a whole,keeping alive the dynamic urban life.Chan Mun Inn: The Shuiwei LM Apartment and its solution to an urban planning issue seems to exemplify the old phrase "the Whole is greater than the sum of its parts" (Aristotle). As an individual block, the units struggle with poor living conditions.The narrow space between the buildings separates and divides the people living in each of the block. The urban rejuvenation project takes the 35 standalone blocks and combines them into one contiguous entity,integrating the blocks with a series of elevated streets.These intersecting streets act as communal space for residents to gather and interact. Monotony is broken with the introduction of bright colours that provide a sense of vibrancy from the communities within. The project succeeds in retaining the existing structures and towers and repurposing them into a project that is trendy and vibrant. The idea to design the blocks as a singular connected unit gave new purpose to the internal spaces within. However this may have also inadvertently resulted in internalised spaces that may require additional mechanical assistance in ventilation and lighting.

